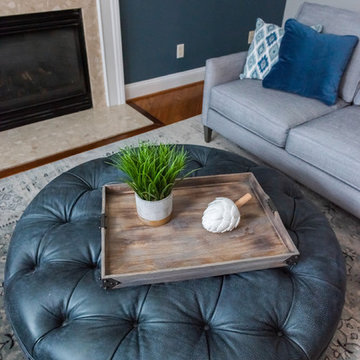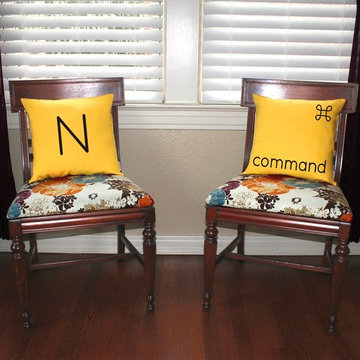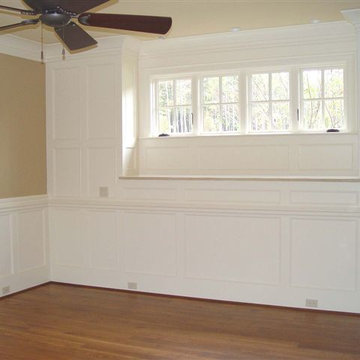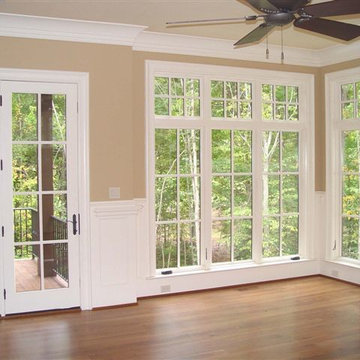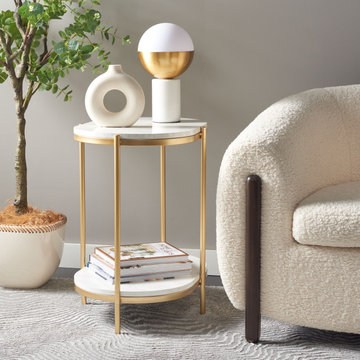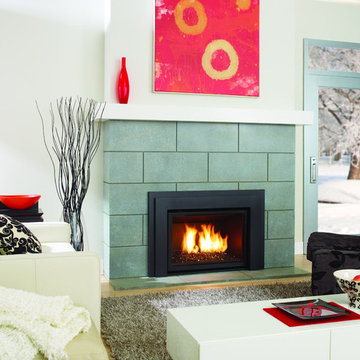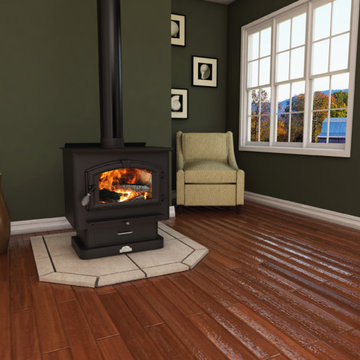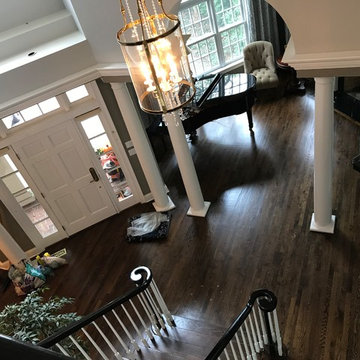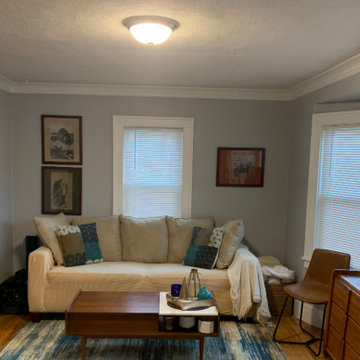Living Space Ideas
Refine by:
Budget
Sort by:Popular Today
67981 - 68000 of 2,713,813 photos
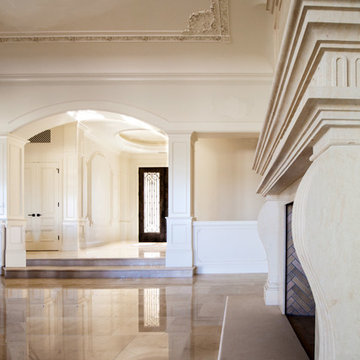
Luxurious modern take on a traditional white Italian villa. An entry with a silver domed ceiling, painted moldings in patterns on the walls and mosaic marble flooring create a luxe foyer. Into the formal living room, cool polished Crema Marfil marble tiles contrast with honed carved limestone fireplaces throughout the home, including the outdoor loggia. Ceilings are coffered with white painted
crown moldings and beams, or planked, and the dining room has a mirrored ceiling. Bathrooms are white marble tiles and counters, with dark rich wood stains or white painted. The hallway leading into the master bedroom is designed with barrel vaulted ceilings and arched paneled wood stained doors. The master bath and vestibule floor is covered with a carpet of patterned mosaic marbles, and the interior doors to the large walk in master closets are made with leaded glass to let in the light. The master bedroom has dark walnut planked flooring, and a white painted fireplace surround with a white marble hearth.
The kitchen features white marbles and white ceramic tile backsplash, white painted cabinetry and a dark stained island with carved molding legs. Next to the kitchen, the bar in the family room has terra cotta colored marble on the backsplash and counter over dark walnut cabinets. Wrought iron staircase leading to the more modern media/family room upstairs.
Project Location: North Ranch, Westlake, California. Remodel designed by Maraya Interior Design. From their beautiful resort town of Ojai, they serve clients in Montecito, Hope Ranch, Malibu, Westlake and Calabasas, across the tri-county areas of Santa Barbara, Ventura and Los Angeles, south to Hidden Hills- north through Solvang and more.
ArcDesign Architects
Find the right local pro for your project
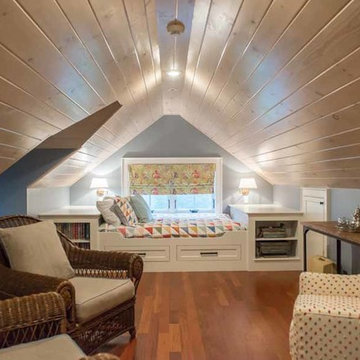
Kristina O'Brien
Inspiration for a contemporary family room remodel in Portland Maine
Inspiration for a contemporary family room remodel in Portland Maine
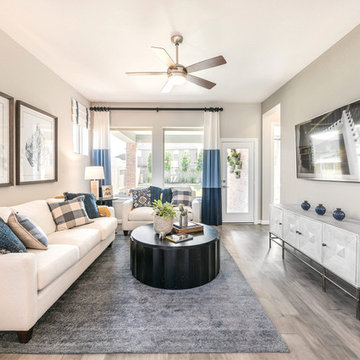
Built by David Weekley Homes Houston
Transitional gray floor living room photo in Houston with gray walls, no fireplace and a wall-mounted tv
Transitional gray floor living room photo in Houston with gray walls, no fireplace and a wall-mounted tv
Reload the page to not see this specific ad anymore
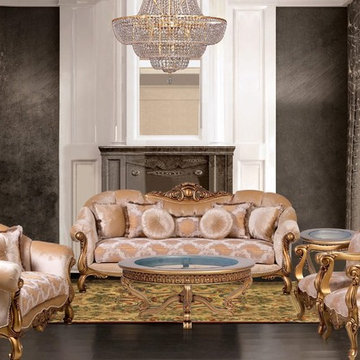
100% Mahogany wood solid, 100% hand carved & handcrafted
Frames are reinforced with Mahogany solid wood corner blocks throughout for strength and rigidity
Seat cushions are made up of a high resiliency foam that is wrapped with low-mil Dacron
Upholstered with fine polyester on body and Motif jacquard fabric for seat cushion
Sophisticated styling using lustrous, fashion-forward fabrics
Graceful lines and precise tailoring with attention to detail
Designer finishes and different fabric also available
Pillows included same as picture
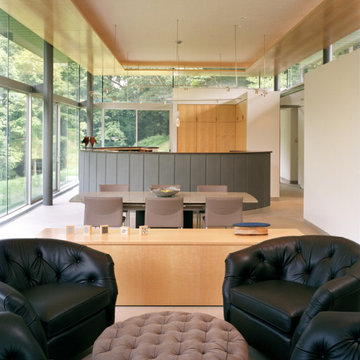
View of great room.
Mid-sized minimalist formal and open concept marble floor, beige floor and wood ceiling living room photo in Philadelphia with white walls, no fireplace and no tv
Mid-sized minimalist formal and open concept marble floor, beige floor and wood ceiling living room photo in Philadelphia with white walls, no fireplace and no tv
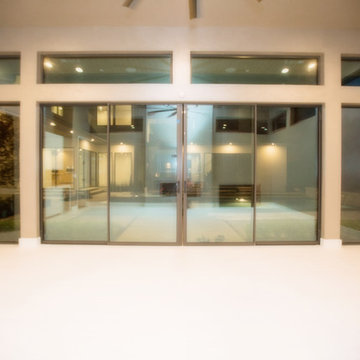
Inspiration for a mid-sized contemporary open concept living room remodel in Dallas with beige walls
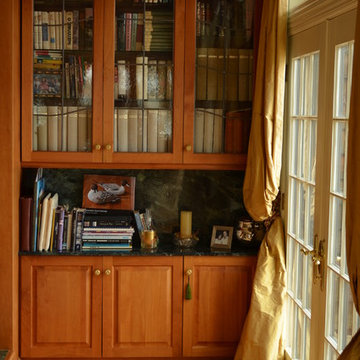
Souter Woodworking
Inspiration for a transitional open concept medium tone wood floor living room remodel in New York with a bar, beige walls, no fireplace and no tv
Inspiration for a transitional open concept medium tone wood floor living room remodel in New York with a bar, beige walls, no fireplace and no tv
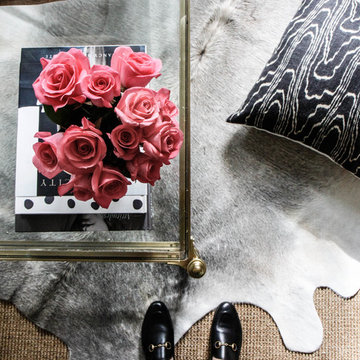
Mid-sized country open concept dark wood floor and brown floor living room photo in Chicago with white walls, no fireplace and no tv
Reload the page to not see this specific ad anymore
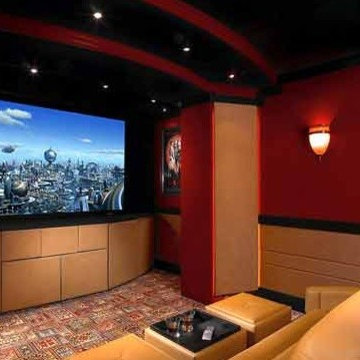
Mid-sized trendy enclosed carpeted home theater photo in Tampa with beige walls and a projector screen
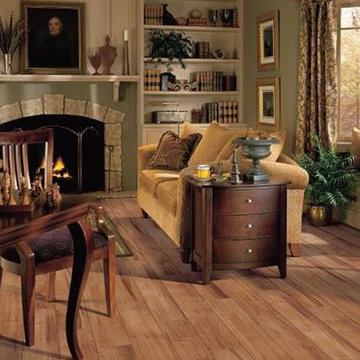
Example of a mid-sized formal and enclosed living room design in New York with green walls, a standard fireplace, a stone fireplace and no tv
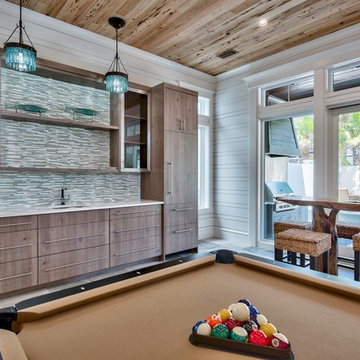
Industrial style game room
Family room - coastal family room idea
Family room - coastal family room idea
Living Space Ideas
Reload the page to not see this specific ad anymore
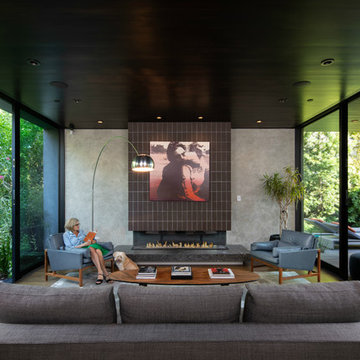
Trendy dark wood floor and brown floor living room photo in Los Angeles with gray walls, a ribbon fireplace and a brick fireplace
3400










