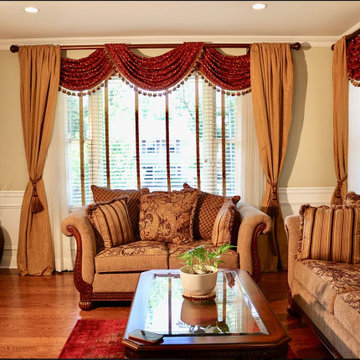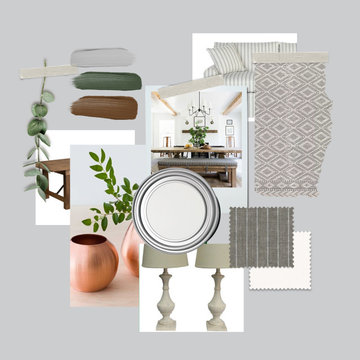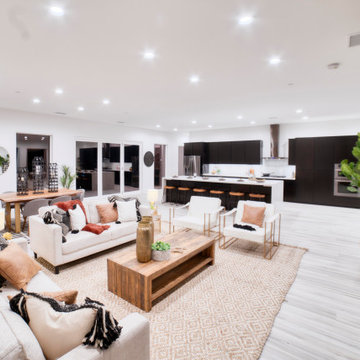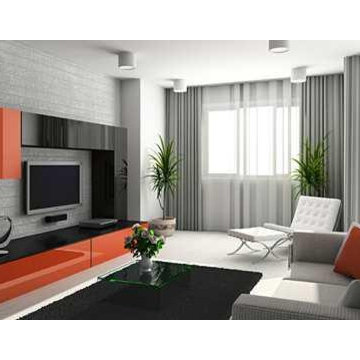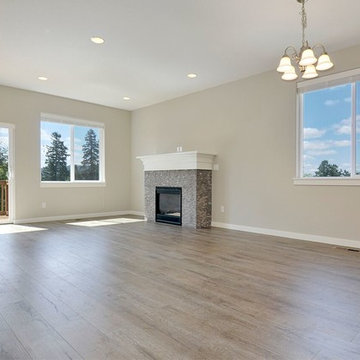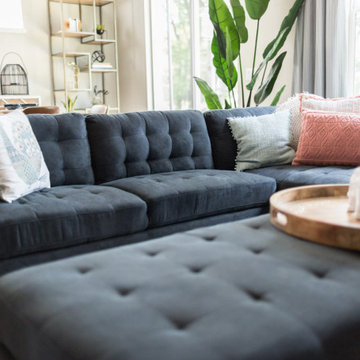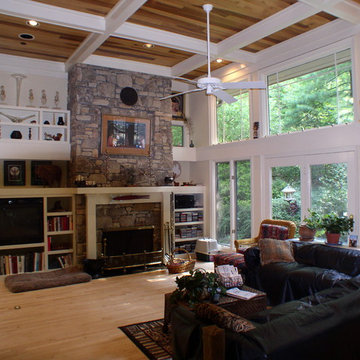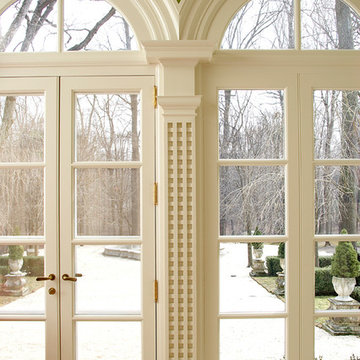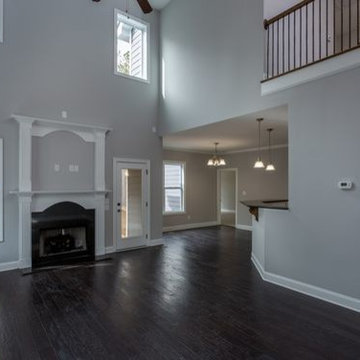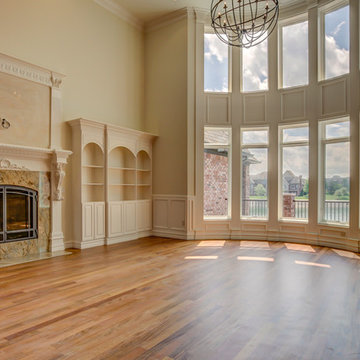Living Space Ideas
Refine by:
Budget
Sort by:Popular Today
56301 - 56320 of 2,710,792 photos
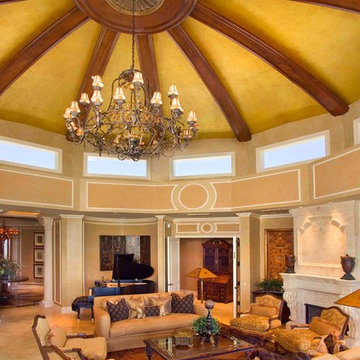
Living room - mediterranean formal marble floor living room idea in Miami with a standard fireplace, no tv, beige walls and a stone fireplace
Find the right local pro for your project
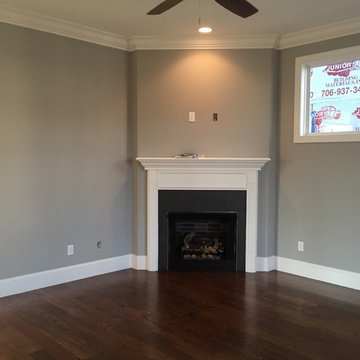
Inspiration for a small timeless enclosed medium tone wood floor living room remodel in Other with gray walls, a corner fireplace and a tile fireplace
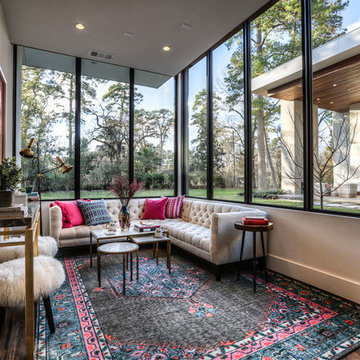
Trendy dark wood floor sunroom photo in Houston with no fireplace and a standard ceiling
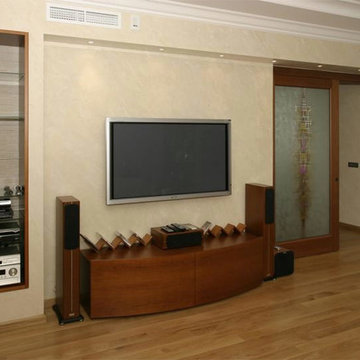
Inspiration for a large open concept ceramic tile living room remodel in New York with white walls and a wall-mounted tv
Reload the page to not see this specific ad anymore
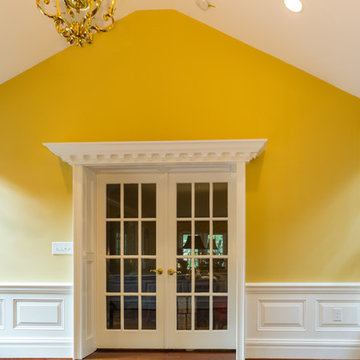
Foothills Fotoworks
Inspiration for a mid-sized timeless dark wood floor sunroom remodel in Charlotte with a standard ceiling
Inspiration for a mid-sized timeless dark wood floor sunroom remodel in Charlotte with a standard ceiling
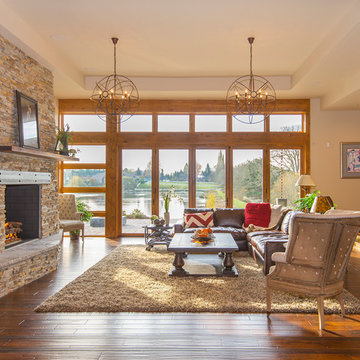
Living room - mid-sized rustic open concept living room idea in Portland with a standard fireplace
Reload the page to not see this specific ad anymore
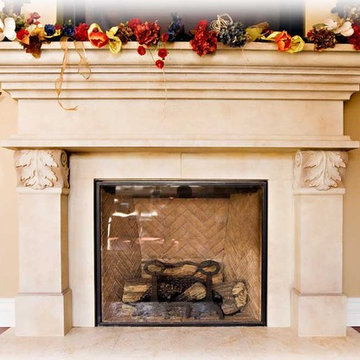
5000 square foot luxury custom home with pool house and basement in Saratoga, CA (San Francisco Bay Area). The interiors are more traditional with mahogany furniture-style custom cabinetry, dark hardwood floors, radiant heat (hydronic heating), and generous crown moulding and baseboard.
Living Space Ideas
Reload the page to not see this specific ad anymore
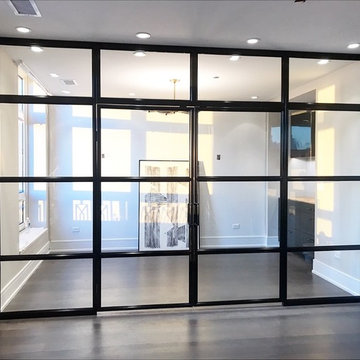
Black powder coated steel and glass wall with a set of French doors.
Minimalist living room photo in Chicago
Minimalist living room photo in Chicago
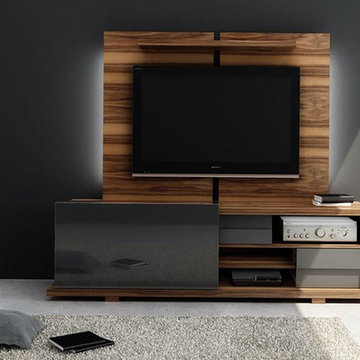
Made in Canada by Huppe.
Modern TV Stand Movie 2 by Huppe. The move collection is made of select american walnut veneer, solid american walnut and a combination of glass and microtextured lacquer. The backs and the adjustable shelves are cut out for maximum ventilation. The hardware is of top quality and the drawers, equipped with invisible self-closing slow-motion slides, shut gently and silently. The move collection, recognized by its magnificent lacquered glass sliding door. The asymmetrical drawers give it a unique look, while providing functional storage. The Movie line features optional color matching end table and coffee tables.
Available in a variety of finishes according to our color samples.
Starting price is for the TV Stand with wooden sliding front door and with Back Panel.
Dimensions:
TV Stand with Back Panel: W75" x D23" x H63".
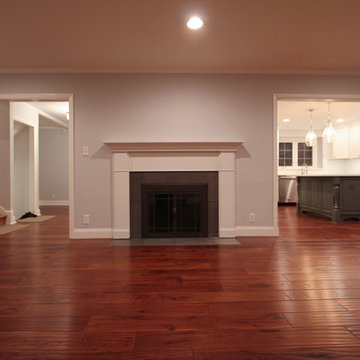
DuraSupreme Cabinetry
This timeless and classic kitchen informed the main living and lower level renovation with white and grey as the palette, and sophisticated details at every turn.
Stylized shaker cabinetry took the cabinets to a new level with chrome hardware, soft close doors, and modern appliances that make it a dream kitchen for any cook. By knocking down the existing dining room wall, the kitchen expanded graciously and now includes a large seated island treated with furniture-like details in a soft dark grey. The white and grey tones play beautifully off the warm hand scraped wood floor that runs throughout the main level, providing a warmth underfoot. Openings were widened to allow for a more open floor plan and an extra wide barn door adds style to the front entrance. Additional dining was added to the former dining room as a breakfast nook complete with storage bench seating. A wine bar is tucked into a corner next to the living area allowing for easy access when entertaining.
dRemodeling also built in a custom bookshelf/entertainment area as well as a new mantle and tile surround. The upstairs closet was removed to allow for a larger foyer. The lower level features a newly organized laundry room that is wrapped in traditional wainscoting along one wall and the ceiling. New doors, windows, register cover, and light switch covers were installed to give the space a total and complete makeover, down to the smallest detail.
www.dremodeling.com
2816










