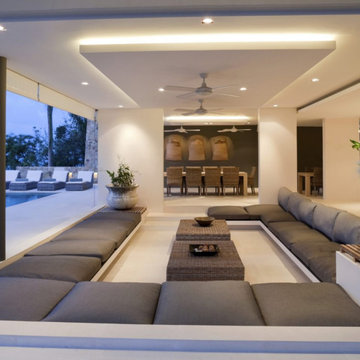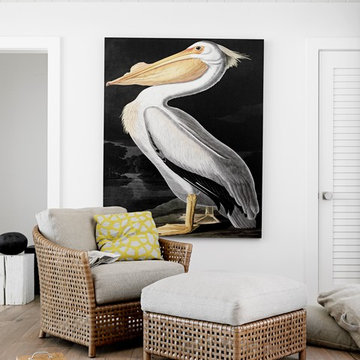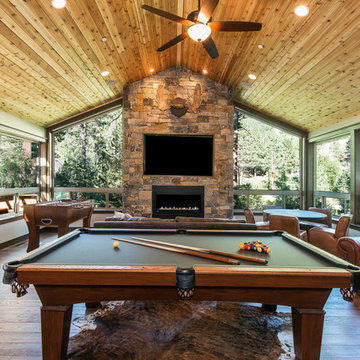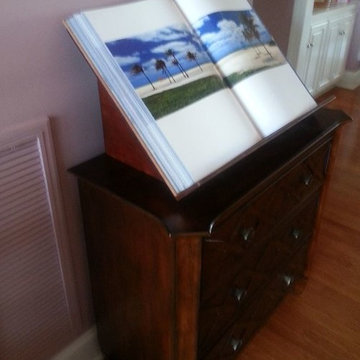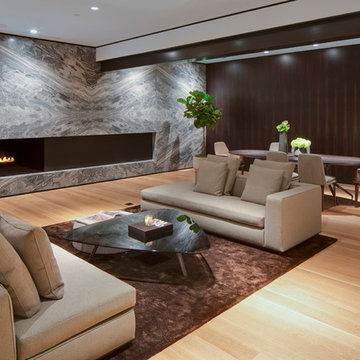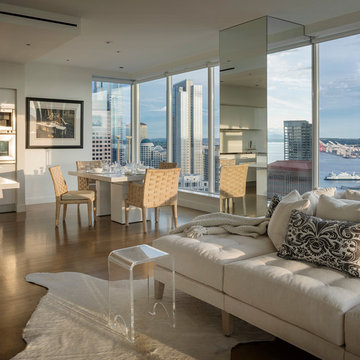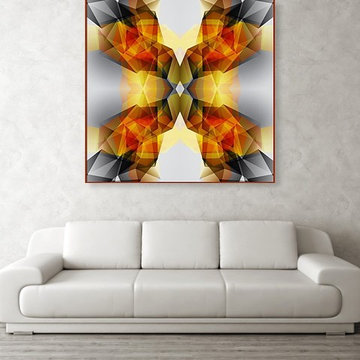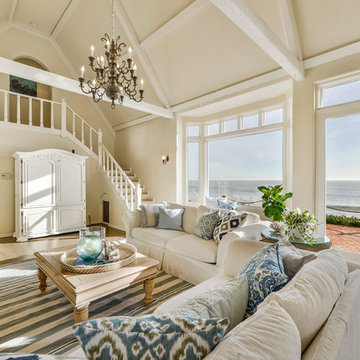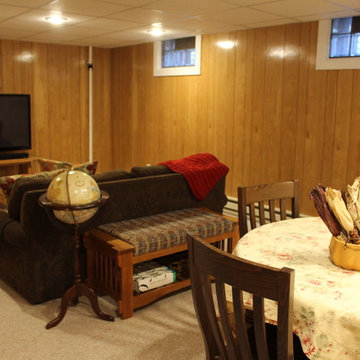Living Space Ideas
Refine by:
Budget
Sort by:Popular Today
91661 - 91680 of 2,714,192 photos
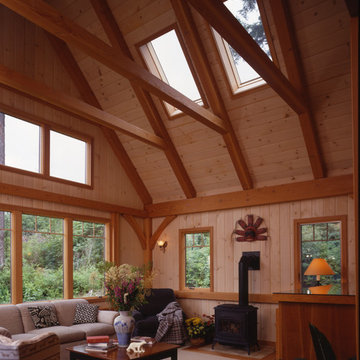
Mountain style open concept carpeted living room photo in Other with a wood stove
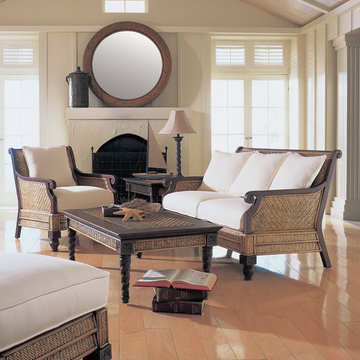
Rich mahogany wood is coupled with our herringbone weave rattan peel to create a unique, romantic feel. Hand-carved finials and floral details add elegant touches that make this piece absolutely distinctive.
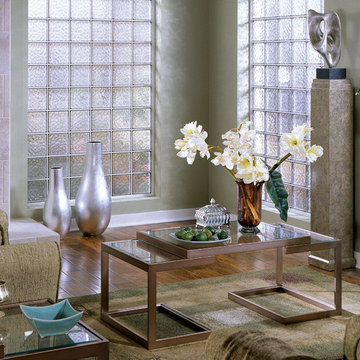
Fixed acrylic block windows in living room by Hy-Lite, a U.S. Block Windows Company. www.hy-lite.com
Example of a classic living room design in Miami
Example of a classic living room design in Miami
Find the right local pro for your project
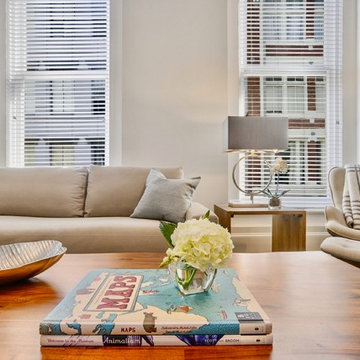
Second home for fun-loving family of five
The family needed their space to be multi-functional, so they could entertain, lounge, and comfortably sleep five or more people. Embracing the open living space, an extra large sectional was selected for its ability to accomplish all three tasks while still providing the cozy and warm feeling the family desired.
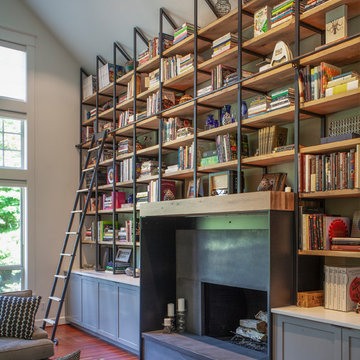
White oak and steel library shelves, with a concrete, steel, and oak fireplace. Rolling library ladder reaches the highest shelves.
photo by: Eckert & Eckert Photography

Sponsored
Over 300 locations across the U.S.
Schedule Your Free Consultation
Ferguson Bath, Kitchen & Lighting Gallery
Ferguson Bath, Kitchen & Lighting Gallery
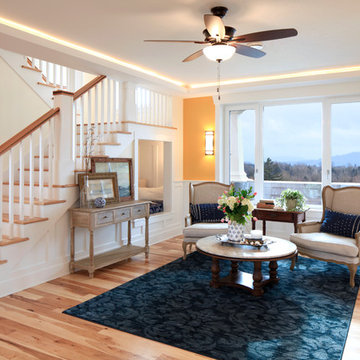
Drawing from Sarah Susanka's Not-So-Big House principles, we designed the living room to be multi-purpose defined by the grand staircase and our "reading cave" alcove. Knotty hickory flooring, craftsman trim and walnut accents gives the home American character.
This home is built to European Passive House standards to drastically reduce our energy use by 70%, then we added solar panels on the garage to become Net-Zero energy use for the year and carbon footprint of Zero for the home. Energy bills for the home are $10.77 per month (the minimum grid connection fee).
Photos: Jen G. Pywell
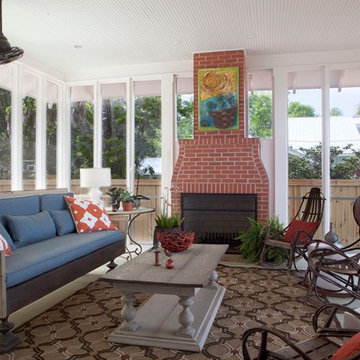
Jeff Nelson Studios - Photography
Example of a large classic sunroom design in Miami with a brick fireplace
Example of a large classic sunroom design in Miami with a brick fireplace
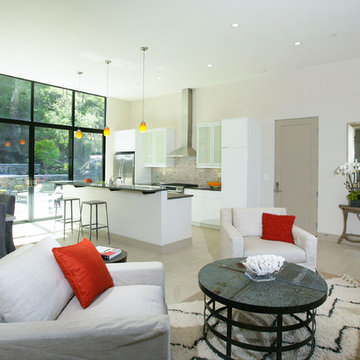
photography by Bob Morris
Small trendy open concept porcelain tile living room photo in San Francisco with white walls
Small trendy open concept porcelain tile living room photo in San Francisco with white walls

Sponsored
Columbus, OH
We Design, Build and Renovate
CHC & Family Developments
Industry Leading General Contractors in Franklin County, Ohio
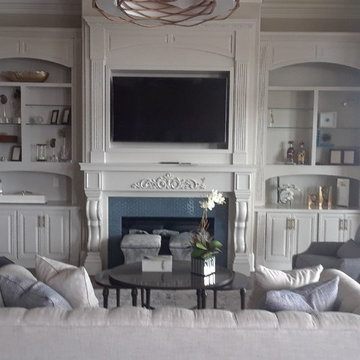
Custom Built In cabinets and shelving in the living room area.
Living room photo in Other
Living room photo in Other
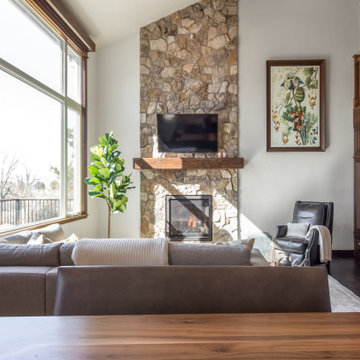
This is a lovely, 2 story home in Littleton, Colorado. It backs up to the High Line Canal and has truly stunning mountain views. When our clients purchased the home it was stuck in a 1980's time warp and didn't quite function for the family of 5. They hired us to to assist with a complete remodel. We took out walls, moved windows, added built-ins and cabinetry and worked with the clients more rustic, transitional taste.
Living Space Ideas
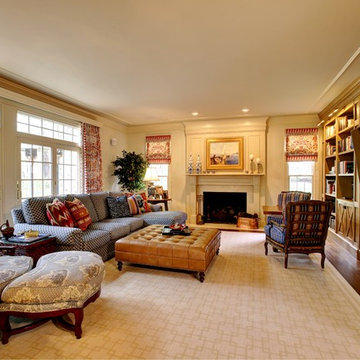
Sponsored
Columbus, OH
Snider & Metcalf Interior Design, LTD
Leading Interior Designers in Columbus, Ohio & Ponte Vedra, Florida
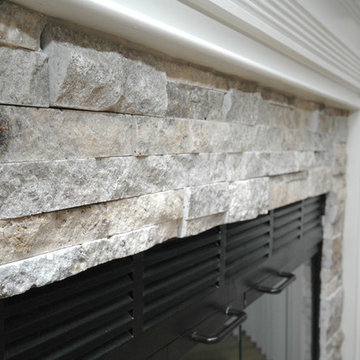
Looking to update your old brick fireplace? Who isn’t? While brick fireplaces were once a desired feature, many have been deemed outdated by age, coats of paint, or a more modern interior style. Remodeling your old fireplace with natural thin stone veneers (stones sawn typically to between 1 ½” down to ¾ of an inch) or full bodied natural stones provides an updated, modern look and adds natural beauty to your space while also creating an excellent return on investment (ROI) for your home.
Photography credit/Bodway Photography
4584










