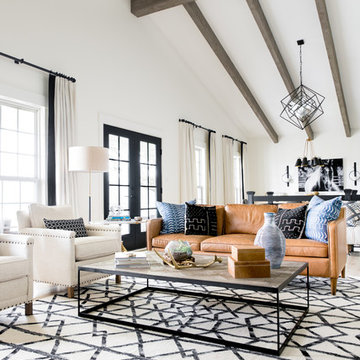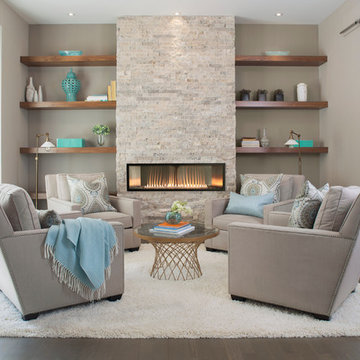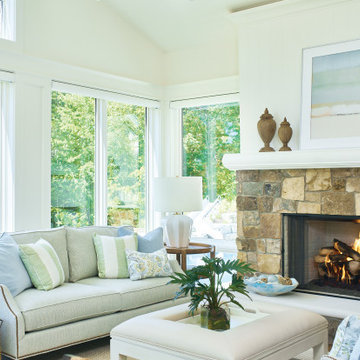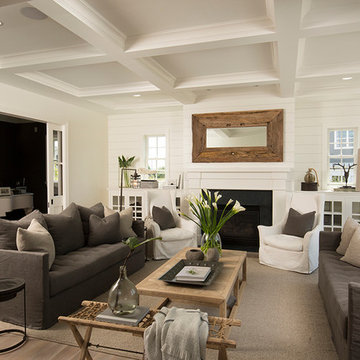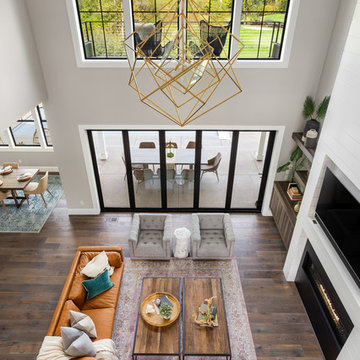Living Space Ideas
Refine by:
Budget
Sort by:Popular Today
4461 - 4480 of 2,712,498 photos
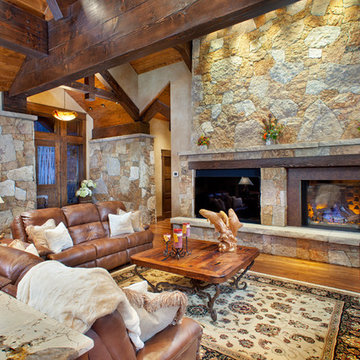
Pinnacle Mountain Homes
Elegant living room photo in Denver with beige walls, a standard fireplace and a stone fireplace
Elegant living room photo in Denver with beige walls, a standard fireplace and a stone fireplace
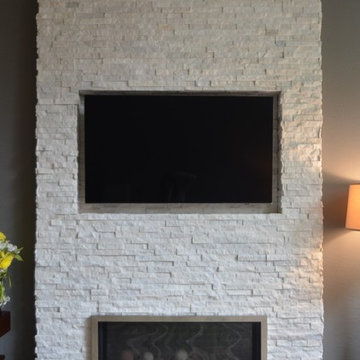
Elegant medium tone wood floor living room photo in San Francisco with gray walls, a ribbon fireplace, a stone fireplace and a wall-mounted tv
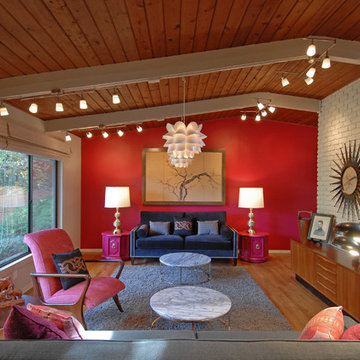
Minimalist medium tone wood floor living room photo in Atlanta with red walls, no fireplace and no tv
Find the right local pro for your project
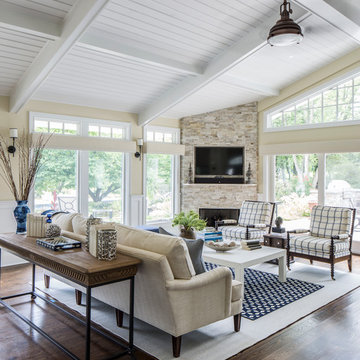
photo by marco ricca
Example of a large transitional open concept dark wood floor family room design in New York with beige walls, a corner fireplace and a wall-mounted tv
Example of a large transitional open concept dark wood floor family room design in New York with beige walls, a corner fireplace and a wall-mounted tv
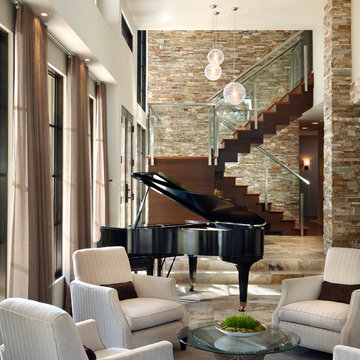
Amaryllis is almost beyond description; the entire back of the home opens seamlessly to a gigantic covered entertainment lanai and can only be described as a visual testament to the indoor/outdoor aesthetic which is commonly a part of our designs. This home includes four bedrooms, six full bathrooms, and two half bathrooms. Additional features include a theatre room, a separate private spa room near the swimming pool, a very large open kitchen, family room, and dining spaces that coupled with a huge master suite with adjacent flex space. The bedrooms and bathrooms upstairs flank a large entertaining space which seamlessly flows out to the second floor lounge balcony terrace. Outdoor entertaining will not be a problem in this home since almost every room on the first floor opens to the lanai and swimming pool. 4,516 square feet of air conditioned space is enveloped in the total square footage of 6,417 under roof area.
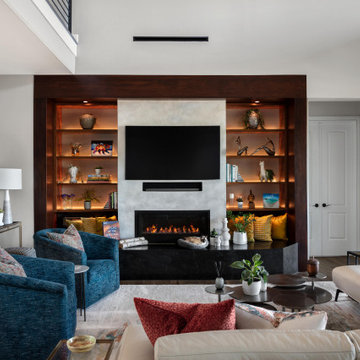
“We could never have envisioned what could be” – Steiner Ranch Homeowner and Client
It is an especially fulfilling Project for an Interior Designer when the outcome exceeds Client expectations, and imagination. This remodeling project required instilling modern sensibilities, openness, styles and textures into a dated house that was past its prime. Strategically, the goal was to tear down where it made sense without doing a complete teardown.
Starting with the soul of the home, the kitchen, we expanded out room by room to create a cohesiveness and flow that invites, supports and provides the warmth and relaxation that only a home can.
In the Kitchen, we started by removing the wooden beams and adding bright recessed lighting. We removed the old limestone accent wall and moved the sink and cooktop from the island on to the countertop – the key goal was to create room for the family to gather around the kitchen. We replaced all appliances with modern Energy Star ones, along with adding a wine rack.
The first order of business for the Living Room was to brighten it up by adding more lighting and replacing an unused section with a glass door to the backyard. Multi-section windows were replaced with large no-split glass overlooking the backyard. Once more, the limestone accent was removed to create a clean, modern look. Replacing the dated wooden staircase with the clean lines of a metal, wire and wooded staircase added interest and freshness. An odd bend in the staircase was removed to clean things up.
The Master Bedroom went from what looked like a motel room with green carpet and cheap blinds to an oasis of luxury and charm. A section of the wraparound doors were closed off to increase privacy, accentuate the best view from the bedroom and to add usable space. Artwork, rug, contemporary bed and other accent pieces brought together the seamless look across the home.
The Master Bathroom remodel started by replacing the standard windows with a single glass pane that enhanced the view of the outdoors. The dated shower was replaced by a walk-in shower and soaking tub to create the ultimate at-home spa experience. Lighted LED mirrors frame His & Hers sinks and bathe them in a soft light.
The flooring was upgraded throughout the house to reflect the contemporary color scheme.
Each of the smaller bedrooms were similarly upgraded to match the clean and modern décor of the rest of the house.
After such a transformation inside, it was only appropriate that the exterior needed an upgrade as well. All of the legacy limestone accents were replaced by stucco and the color scheme extended from the interior of the house to the gorgeous wrap around balconies, trim, garage doors etc. to complete the inside outside transformation.
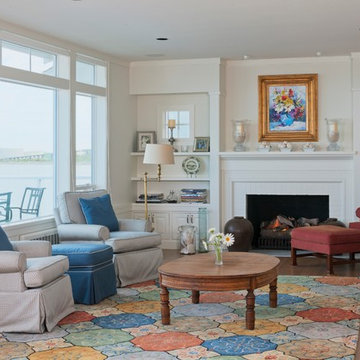
The owner's relaxed style: Sozinho Imagery
Example of a beach style formal living room design in Seattle with a standard fireplace
Example of a beach style formal living room design in Seattle with a standard fireplace

Sponsored
Columbus, OH
Hope Restoration & General Contracting
Columbus Design-Build, Kitchen & Bath Remodeling, Historic Renovations
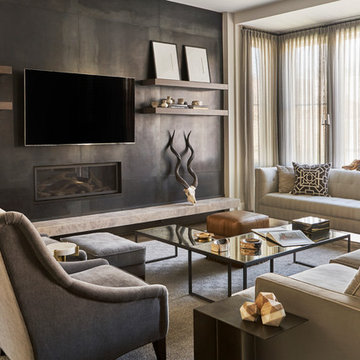
Living room - large transitional open concept living room idea in Chicago with gray walls, a standard fireplace, a metal fireplace and a wall-mounted tv

Inspiration for a country slate floor sunroom remodel in Chicago with a standard fireplace, a stone fireplace and a standard ceiling
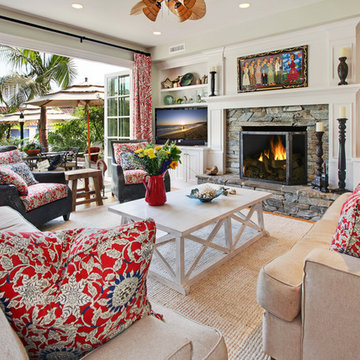
Photograph by Jeri Koegel
A colorful living room with a beach/coastal theme
Beach style living room photo in Orange County with a standard fireplace and a media wall
Beach style living room photo in Orange County with a standard fireplace and a media wall
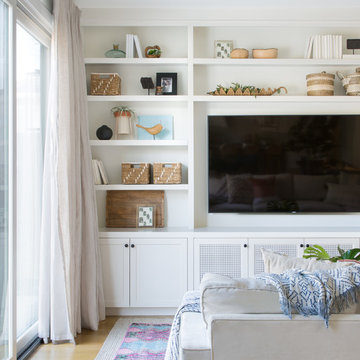
Modern farmhouse family room with beach photo, navy and coral pillows, rustic wood coffee table, built-in media unit, and boho vibe. Photo by Suzanna Scott.
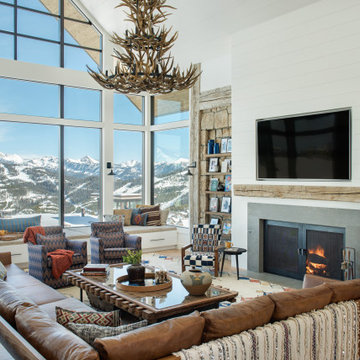
Photo and Design by Cashmere Interior LLC
Rug by Esmaili Rugs and Antiques, Inc.
info@esmailirugs.com
Cashmere Interior LLC
2201 OLD COURT RD,
BROOKLANDVILLE, MD 21208
PHONE: 410.878.0043
FAX: 410.878.0307
MAIL: INFO@CASHMEREINTERIOR.COM
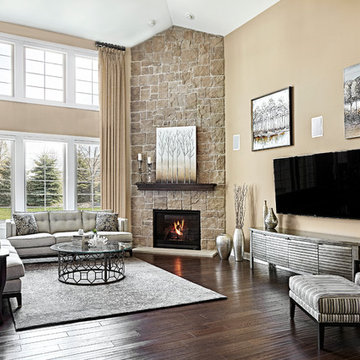
Marcel Page marcelpagephotography.com
Inspiration for a large contemporary enclosed dark wood floor family room remodel in Chicago with brown walls, a corner fireplace, a stone fireplace and a wall-mounted tv
Inspiration for a large contemporary enclosed dark wood floor family room remodel in Chicago with brown walls, a corner fireplace, a stone fireplace and a wall-mounted tv
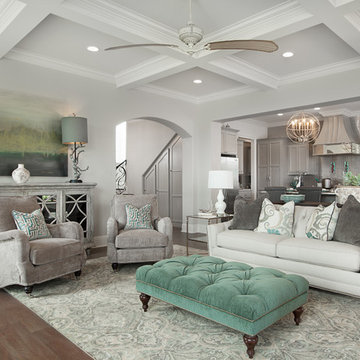
Photos by Scott Richard
Elegant medium tone wood floor living room photo in New Orleans with gray walls, no fireplace and no tv
Elegant medium tone wood floor living room photo in New Orleans with gray walls, no fireplace and no tv
Living Space Ideas

wendy mceahern
Inspiration for a large southwestern open concept and formal medium tone wood floor, brown floor and exposed beam living room remodel in Albuquerque with beige walls, a standard fireplace, a plaster fireplace and no tv
Inspiration for a large southwestern open concept and formal medium tone wood floor, brown floor and exposed beam living room remodel in Albuquerque with beige walls, a standard fireplace, a plaster fireplace and no tv
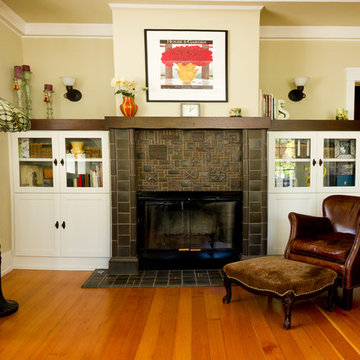
The existing cabinets were renovated with new glass paneled doors and refinished in white. A custom tile fireplace surround was created by the builder and topped with a custom distressed and stained alder top.
224










