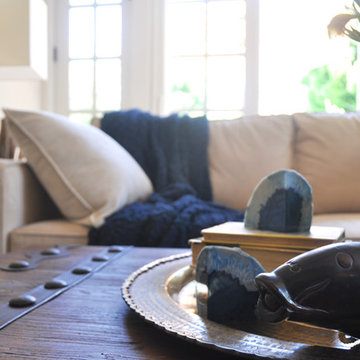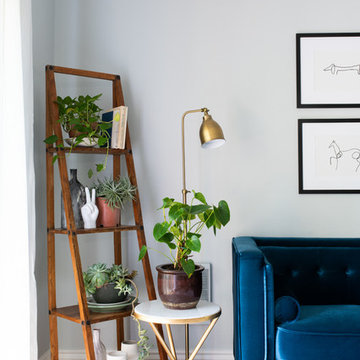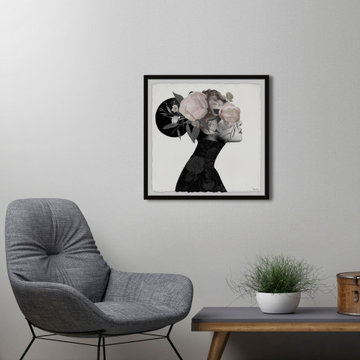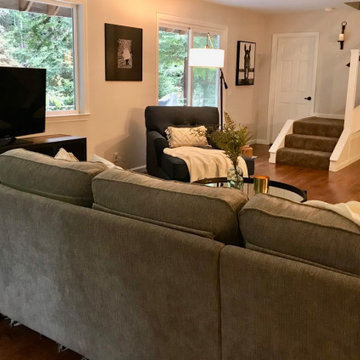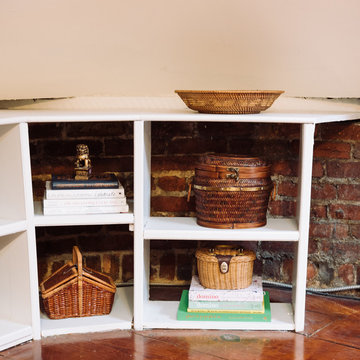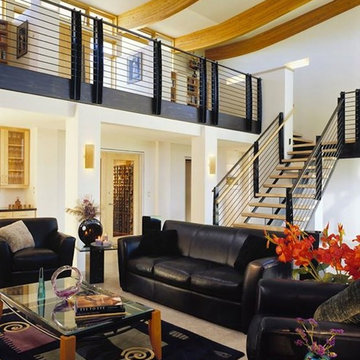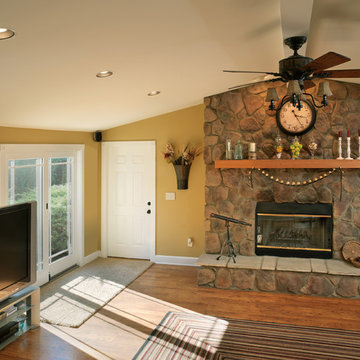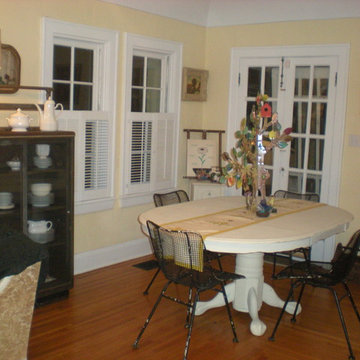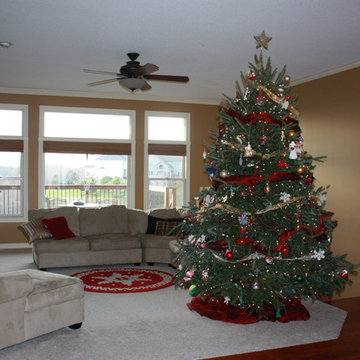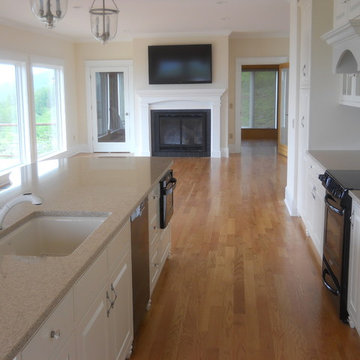Living Space Ideas
Refine by:
Budget
Sort by:Popular Today
74541 - 74560 of 2,711,168 photos
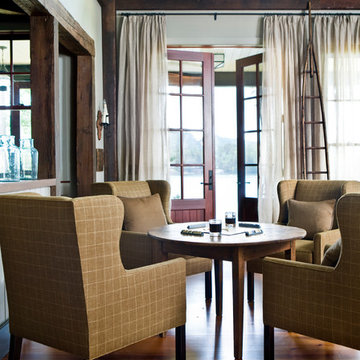
Photography by Erica Dines
Mountain style open concept brown floor game room photo in Atlanta with white walls
Mountain style open concept brown floor game room photo in Atlanta with white walls
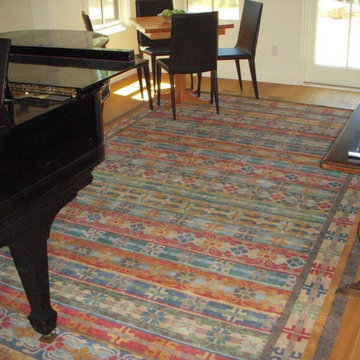
Zen light wood floor and beige floor living room photo in Burlington with no fireplace and no tv
Find the right local pro for your project
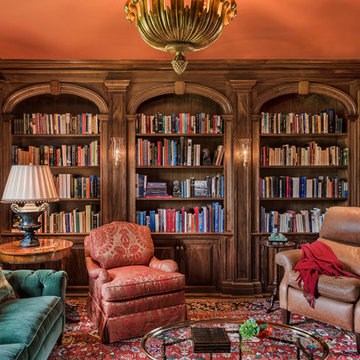
Photo Credit: Tom Crane
Living room library - traditional enclosed living room library idea in Philadelphia
Living room library - traditional enclosed living room library idea in Philadelphia
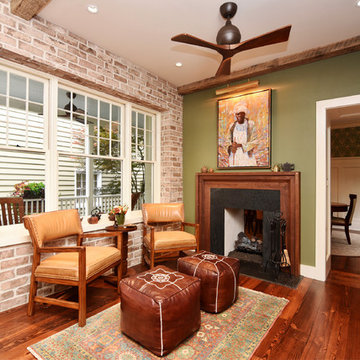
Contractor: Omni Services/
Cabinetry Design: Jill Frey Kitchen Design/
Plumbing & Appliances: Ferguson Enterprises/
Decorative Lighting: Circa Lighting/
Custom Inlaid Countertops and Fireplace Surrounds: Charlie Moore, Brass Apple Furniture and Design/
Space Planning and Interior Design: Emily Cox, Onyx Design Collaborative/
Paneling Design and Detailing: Gina Iacovelli/
Furniture by clients with Allyson Kirkpatrick-Clark, AllysonK Designs/
Photo by Teeny Morrison Photography.
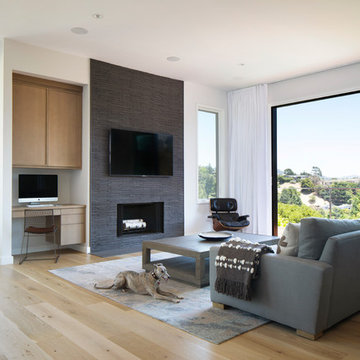
Custom made desk area in Cerrused Rift White Oak
Photography by Paul Dyer
Example of a mid-sized trendy open concept light wood floor and beige floor living room design in San Francisco with white walls, a standard fireplace, a stone fireplace and a wall-mounted tv
Example of a mid-sized trendy open concept light wood floor and beige floor living room design in San Francisco with white walls, a standard fireplace, a stone fireplace and a wall-mounted tv
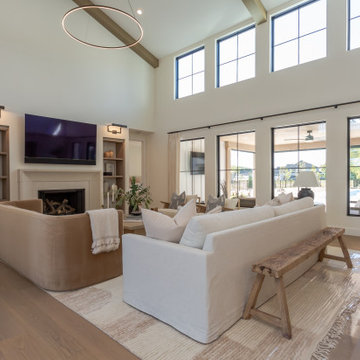
Sponsored
PERRYSBURG, OH
Studio M Design Co
We believe that great design should be accessible to everyone
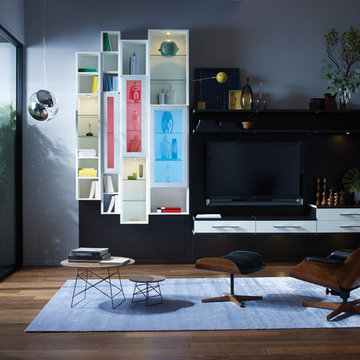
Media Center with LED lighted doors
Family room - contemporary family room idea in Boston
Family room - contemporary family room idea in Boston
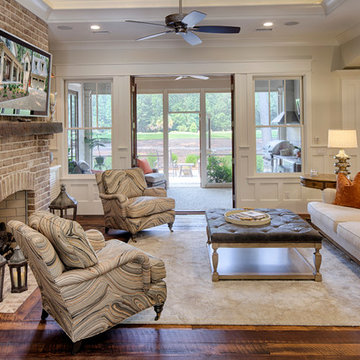
The best of past and present architectural styles combine in this welcoming, farmhouse-inspired design. Clad in low-maintenance siding, the distinctive exterior has plenty of street appeal, with its columned porch, multiple gables, shutters and interesting roof lines. Other exterior highlights included trusses over the garage doors, horizontal lap siding and brick and stone accents. The interior is equally impressive, with an open floor plan that accommodates today’s family and modern lifestyles. An eight-foot covered porch leads into a large foyer and a powder room. Beyond, the spacious first floor includes more than 2,000 square feet, with one side dominated by public spaces that include a large open living room, centrally located kitchen with a large island that seats six and a u-shaped counter plan, formal dining area that seats eight for holidays and special occasions and a convenient laundry and mud room. The left side of the floor plan contains the serene master suite, with an oversized master bath, large walk-in closet and 16 by 18-foot master bedroom that includes a large picture window that lets in maximum light and is perfect for capturing nearby views. Relax with a cup of morning coffee or an evening cocktail on the nearby covered patio, which can be accessed from both the living room and the master bedroom. Upstairs, an additional 900 square feet includes two 11 by 14-foot upper bedrooms with bath and closet and a an approximately 700 square foot guest suite over the garage that includes a relaxing sitting area, galley kitchen and bath, perfect for guests or in-laws.
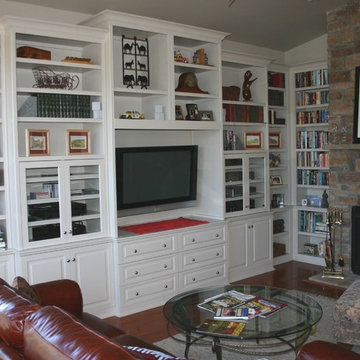
Custom built cabinets - tv and entertainment centers in paint or stain grade finishes. All cabinets are designed, fabricated and installed by Brave Custom Woodworking Solutions. See over 400 photos at our extensive website at www.cwcabinet.com call us at 703-367-0477

Sponsored
Columbus, OH
We Design, Build and Renovate
CHC & Family Developments
Industry Leading General Contractors in Franklin County, Ohio
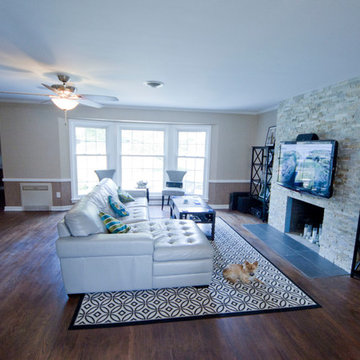
J. Marc Designs
Family room - mid-sized contemporary open concept dark wood floor family room idea in Philadelphia with beige walls, a standard fireplace, a tile fireplace and a wall-mounted tv
Family room - mid-sized contemporary open concept dark wood floor family room idea in Philadelphia with beige walls, a standard fireplace, a tile fireplace and a wall-mounted tv
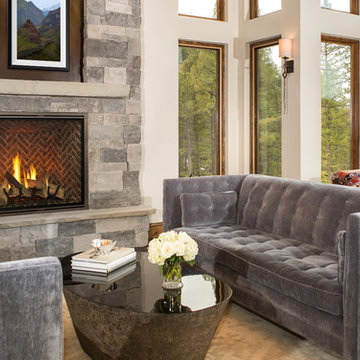
Inspiration for a large transitional formal and open concept dark wood floor and brown floor living room remodel in Dallas with beige walls, a standard fireplace, a stone fireplace and no tv
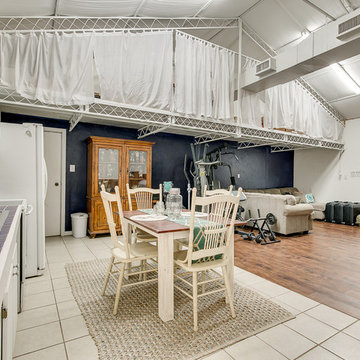
Inspiration for a timeless family room remodel in Oklahoma City
Living Space Ideas
3728










