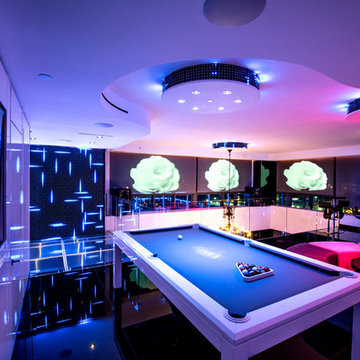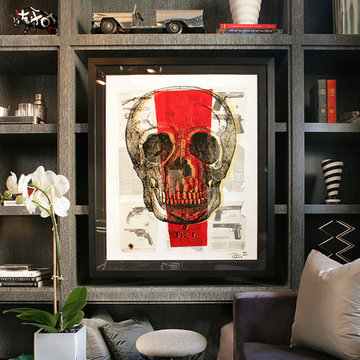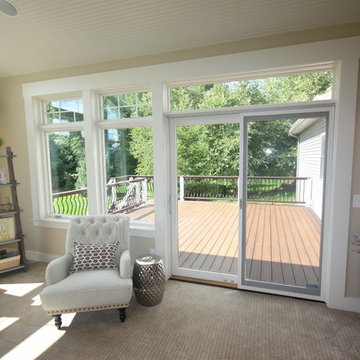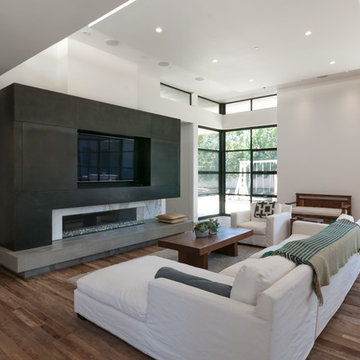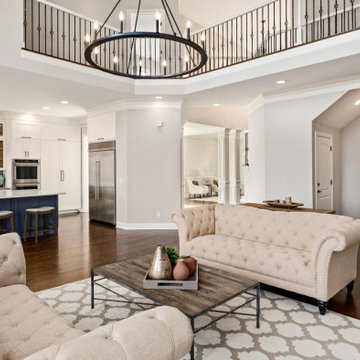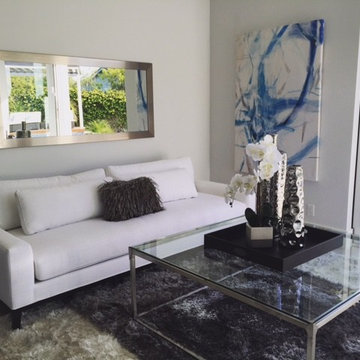Living Space Ideas
Refine by:
Budget
Sort by:Popular Today
94541 - 94560 of 2,714,127 photos
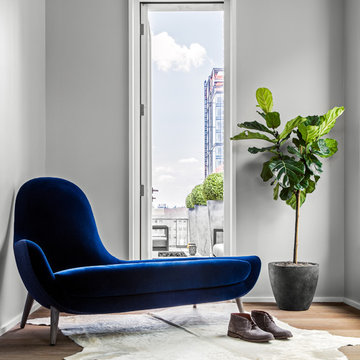
Inspiration for a contemporary sunroom remodel in New York with a standard ceiling
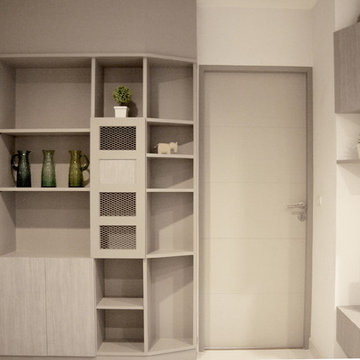
Small transitional enclosed ceramic tile and beige floor family room photo in New York with white walls, a corner fireplace and a tv stand
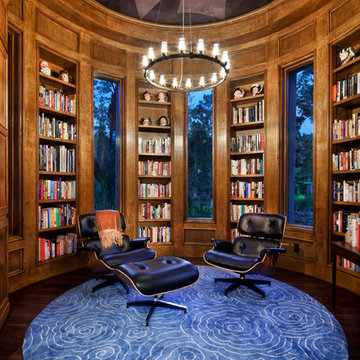
Piston Design
Example of a trendy enclosed dark wood floor family room library design in Houston
Example of a trendy enclosed dark wood floor family room library design in Houston
Find the right local pro for your project
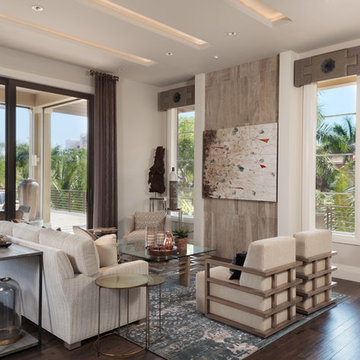
Photography - Lori Hamilton
Designer - Alina Dolan
Example of a trendy formal and open concept dark wood floor living room design in Miami with beige walls
Example of a trendy formal and open concept dark wood floor living room design in Miami with beige walls
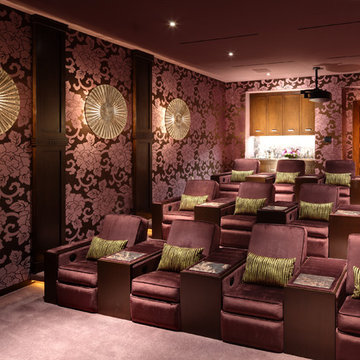
Inspiration for a large zen enclosed carpeted and purple floor home theater remodel in Orange County with purple walls and a projector screen
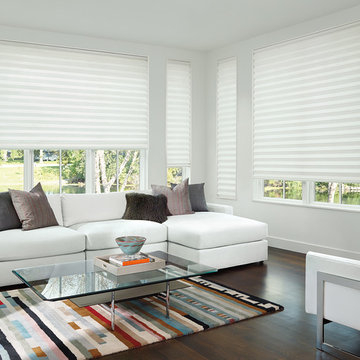
In this fast-paced society, we all have to deal with our insanely busy lives. We're sure you would agree that a touch of minimalism could help. It all starts with your window treatments. Understand that outdated window coverings could create even more clutter with tangled cords, dysfunctional slats, and terrible light control. These are all factors that could freeze productivity and clutter your mood. Modern window treatments offer cordless blinds and shades with a safe, low profile design and simplistic operation.
Reload the page to not see this specific ad anymore
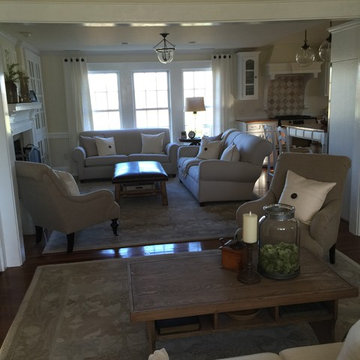
Family room - small country open concept medium tone wood floor family room idea in Raleigh with a wall-mounted tv and gray walls
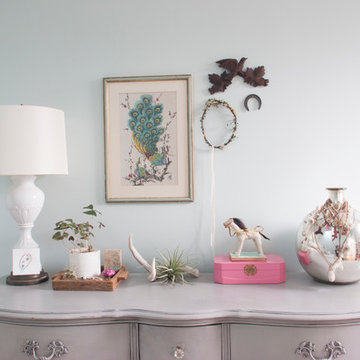
Photo: Le Michelle Nguyen © 2014 Houzz
Example of an eclectic living room design in San Francisco
Example of an eclectic living room design in San Francisco
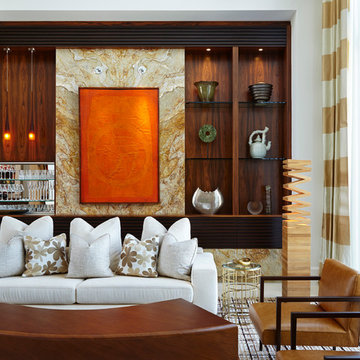
Detailed view of the custom built, inset shelves and bar, the dark wood and white wall compliment the lighter natural palette of the furnishings and brilliant artwork.
Reload the page to not see this specific ad anymore
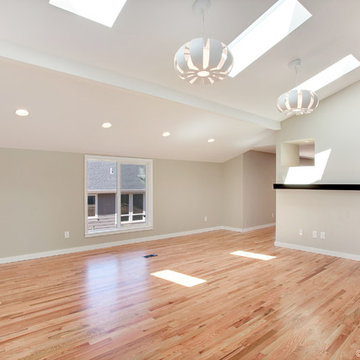
By expanding into the existing garage, and building out the front of the home we gained more square footage and a proper living room and dining room.
Inspiration for a 1960s living room remodel in Portland
Inspiration for a 1960s living room remodel in Portland
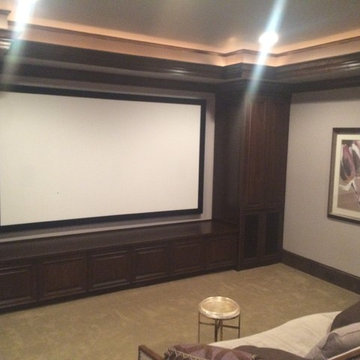
Example of a mid-sized classic enclosed home theater design in Atlanta with a projector screen
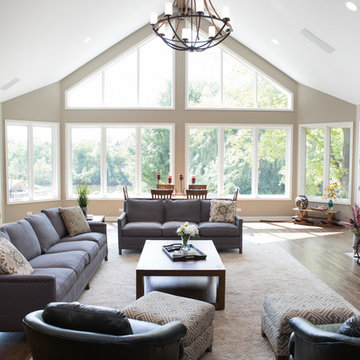
Willie & Leslie of Barrington Hills loved the location of their home. Its breathtaking views overlooked a wooded backyard and a captivating lake. They didn’t want to move, but they needed more space. But the house was missing that big family room where everyone could gather, relax and converse, and the house was completely cut off visually from the beautiful outdoor view right outside!
They knew what they wanted meant building an addition to their home. They began searching the internet and came across Advance Design Studio, and after browsing through project after project and reading one outstanding client review after another, they were sold on Advance Design. Additionally, they loved Advance Design’s “Common Sense Remodeling” process and felt confident that it would allow the Design/Build company to easily coordinate the multiple projects they wanted to complete all at one time. Willie and Leslie immediately set up a meeting with Owner Todd Jurs and Project Designer Claudia Pop. When the meeting ended, they were sure that Advance Design were the right people and the right approach for their project.
"Establishing a direction and a budget is always key in project of this size," Todd said. "This house was screaming for a family room and it didn't have one. Ultimately, it's about working together towards the same goal of a beautiful functional addition."
The project consisted of a significant family room addition with an extraordinary vaulted ceiling and floor to ceiling fireplace, a guest suite renovation with a luxury bath, a garage addition, and an adjoining outdoor patio renovation complete with a fantastic built in grilling station. The main goal was to add comfort and space to the existing home that would last their lifetime, and finally allow them to capture the amazing view of the backyard and lake that they never could really enjoy previously.
Willie, Leslie and Claudia paid special attention to designing the space to make sure that the footprint of the room did not interfere with the views. Floor to ceiling Pella windows were incorporated into a spectacular window wall to provide plenty of natural light.
Vaulted ceilings gave the room a bigger feel and the stunning floor to ceiling masonry fireplace was designed giving the room a rustic, comfortable feel of a Colorado Lodge. Barnwood doors and exposed wooden beams accentuate the crackling fireplace and family gathering space. An oversized statement chandelier bathes the space in soft light once the sun sets and compliments the exposed wood and fireplace perfectly.
“It simple elegant and beautiful,” Designer Claudia Pop said. “It is a great family room that captures the views perfectly. They love the fireplace, the barndoors and the openness of the space we designed for the whole family now to enjoy.”
And when warm weather beckons, the outdoor patio is a terrific place to spend an evening. The family now enjoys fall nights in front of their outdoor fireplace overlooking the quiet lake. Dekton Trillium Quartz counters tops adorn an amazing grilling bar. Nearly indestructible, they are the only manufactured stone product designed exclusively to withstand high heat in summer and extreme cold temperatures in winter.
The guest bath renovation makes Willie and Leslie’s friends and family feel like they are staying at a 5-star hotel. Carlisle colored Maple cabinets from Medallion make a roomy dual vanity more than adequate with plenty of space to get ready for the day after a peaceful night’s sleep. Cambria Quartz countertops are durable and elegant, while contrasting the neutral cabinets flawlessly. Heated flooring from Warmly Yours is the cherry on top for this cozy guest bath.
All the projects turned out better than they even imagined. Willie and Leslie now have a spacious family room with even better views of the lake and woods, a much larger garage, a fantastic relaxing outdoor patio, and a guest bath that makes it almost impossible to get the guest to leave after their stay.
Are you thinking about a remodeling project? Talk to the experts at Advance Design about the renovation of your dreams. Now is the perfect time to renovate. Check out other amazing projects here. With “Common Sense Remodeling”, the process of renovating your home has never been easier. Contact us today at 847-836-2600 or schedule an appointment to talk with us about your kitchen remodeling project, or any other home renovation you are planning. Our talented team can help you design and build the new space you’ve been dreaming about.
Living Space Ideas
Reload the page to not see this specific ad anymore
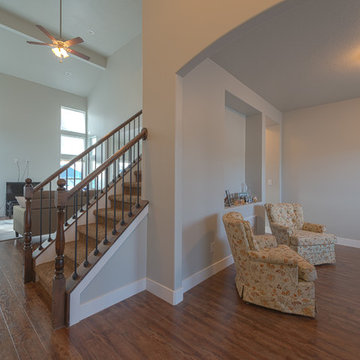
Transitional enclosed medium tone wood floor and brown floor family room photo in Salt Lake City with a music area, gray walls and no fireplace
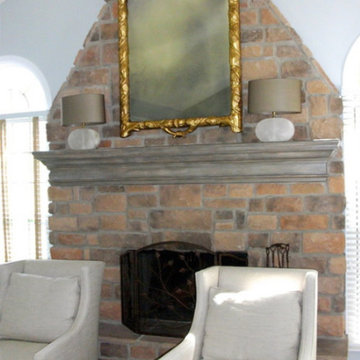
Inspiration for a mid-sized timeless formal carpeted and beige floor living room remodel in Phoenix with blue walls, a standard fireplace, a brick fireplace and no tv
4728










