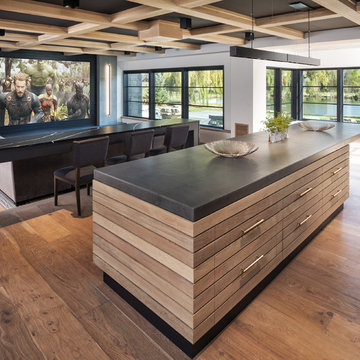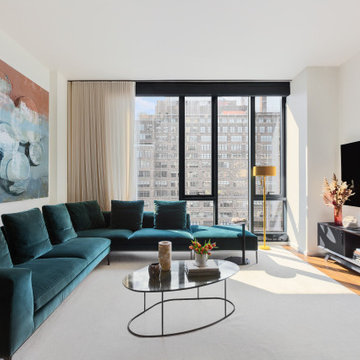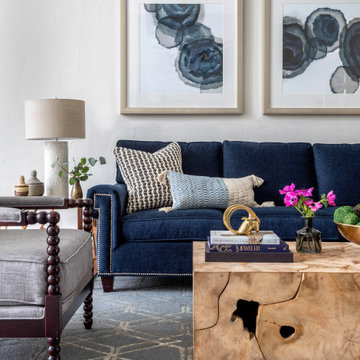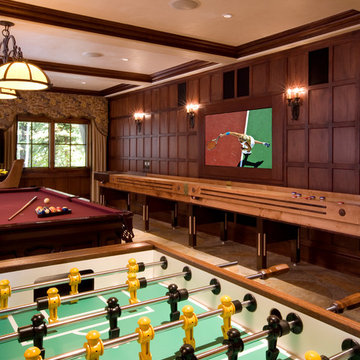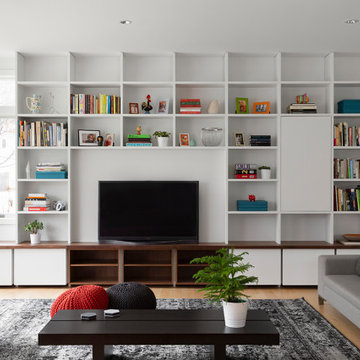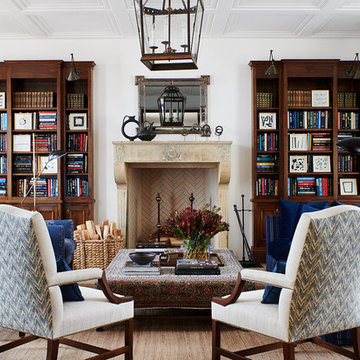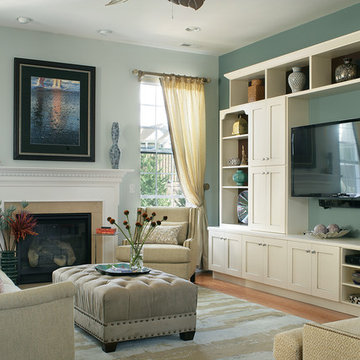Living Space Ideas
Refine by:
Budget
Sort by:Popular Today
8621 - 8640 of 2,712,491 photos

Family room library - small modern loft-style concrete floor, gray floor, vaulted ceiling and wood wall family room library idea in Portland with brown walls, a wood stove, a concrete fireplace and a wall-mounted tv

Living room fire place
IBI Photography
Large trendy formal porcelain tile and gray floor living room photo in Miami with gray walls and a ribbon fireplace
Large trendy formal porcelain tile and gray floor living room photo in Miami with gray walls and a ribbon fireplace
Find the right local pro for your project
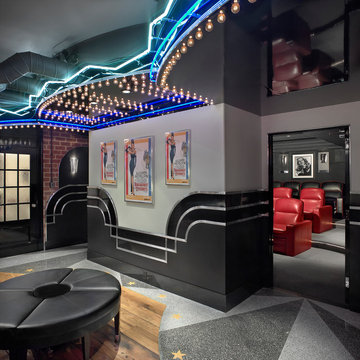
TTodd Kaminski, Maguire Photo
Example of a classic home theater design in Cleveland with gray walls
Example of a classic home theater design in Cleveland with gray walls
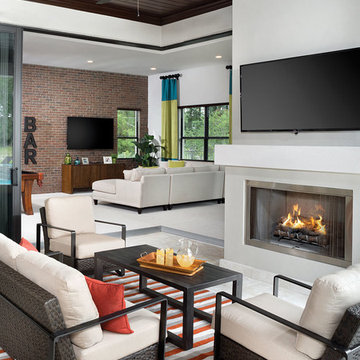
Mid-sized trendy open concept marble floor living room photo in Orlando with gray walls, a standard fireplace, a metal fireplace and a wall-mounted tv
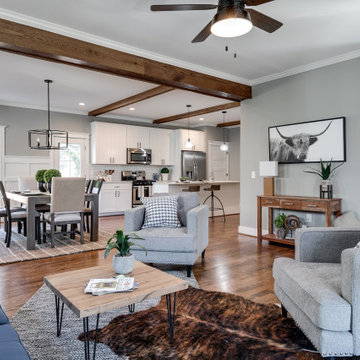
Example of a country open concept dark wood floor and brown floor family room design in Richmond with gray walls
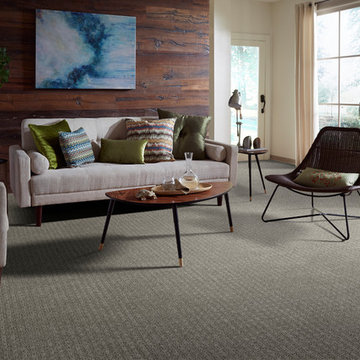
Large 1960s formal and open concept carpeted and gray floor living room photo in Orange County with white walls and no fireplace
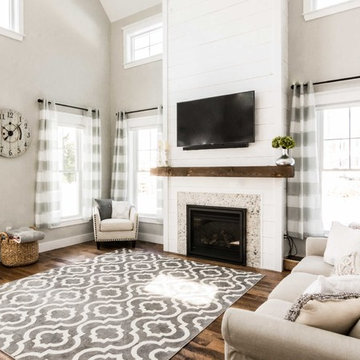
This 3,036 sq. ft custom farmhouse has layers of character on the exterior with metal roofing, cedar impressions and board and batten siding details. Inside, stunning hickory storehouse plank floors cover the home as well as other farmhouse inspired design elements such as sliding barn doors. The house has three bedrooms, two and a half bathrooms, an office, second floor laundry room, and a large living room with cathedral ceilings and custom fireplace.
Photos by Tessa Manning
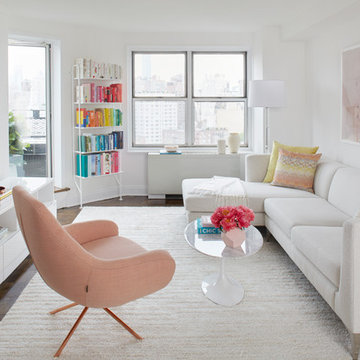
Living room - small contemporary dark wood floor and brown floor living room idea in Other with white walls and a wall-mounted tv
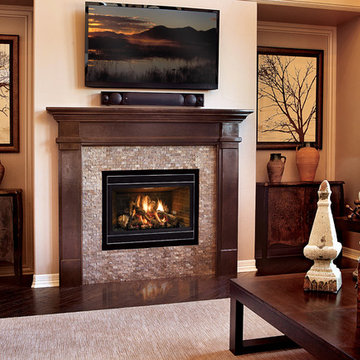
Mid-sized elegant formal and enclosed dark wood floor and brown floor living room photo in Cedar Rapids with beige walls, a standard fireplace, a tile fireplace and a wall-mounted tv
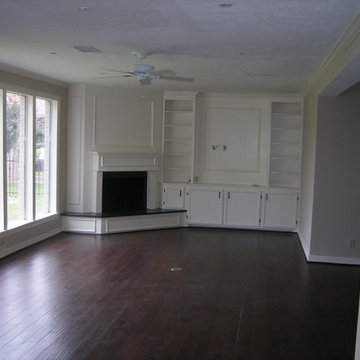
We modified the builtins to allow for a mounted tv. Given this room's layout, we felt it was important to give the homebuyers a designated space for the tv. (There really wasn't any other place to put it, considering the many windows, exits and entries to the room, and fireplace location.) We also paneled over the brick facade on the fireplace and created a mantel for a nice styling opportunity. Dark hardwood floors were installed around an in-floor power source, which is crucial in any room: we try to make sure there's at least one outlet in the floor when we have an opportunity to do so! Picture frame and crown moulding completed the details in this room.
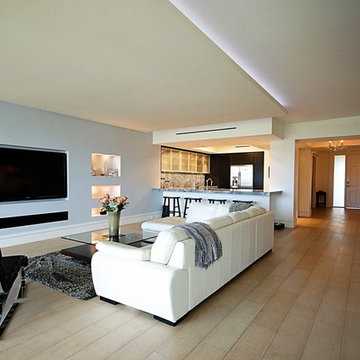
Custom Build closet wardrobes with matching drawer fronts for the bathroom cabinets. Cabinets are 24" deep to accommodate hanging, deep drawers. Wrapped in Forterra Highland Oak Color.
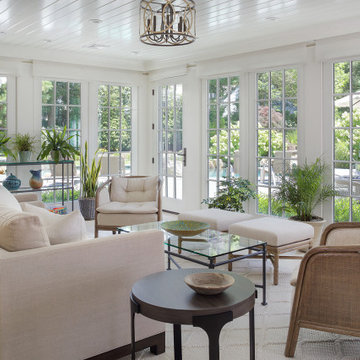
Sunroom flooded with natural light.
Inspiration for a timeless sunroom remodel in New York with a standard ceiling
Inspiration for a timeless sunroom remodel in New York with a standard ceiling
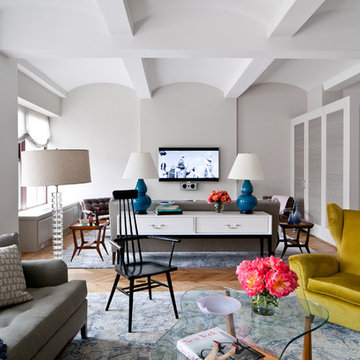
Inspiration for a contemporary living room remodel in New York with white walls
Living Space Ideas
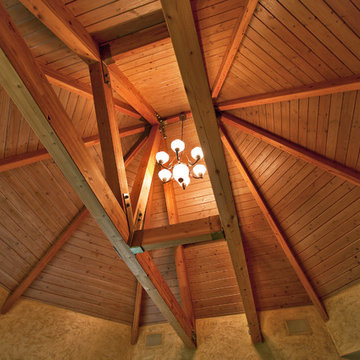
Sponsored
Columbus, OH
Structural Remodeling
Franklin County's Heavy Timber Specialists | Best of Houzz 2020!
432










