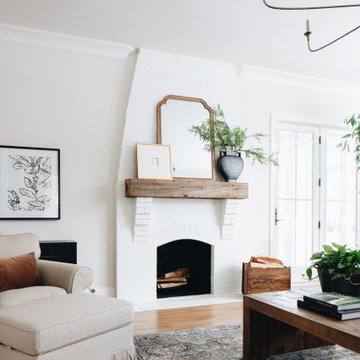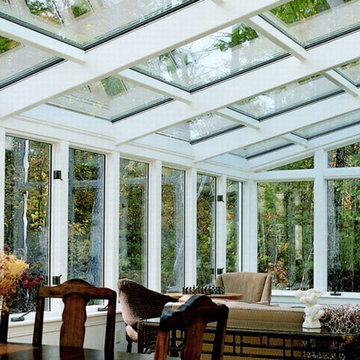Living Space Ideas
Refine by:
Budget
Sort by:Popular Today
4181 - 4200 of 2,713,433 photos
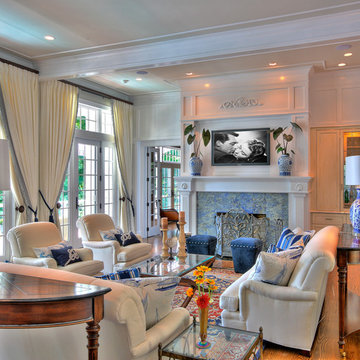
Crème, white and navy colors are dominant in the Nantucket inspired room. Twelve foot ceilings and distinctive millwork painted a high gloss white; define the main floor area of the home.
A hidden bar features seeded glass doors with handmade antique silver mullions. The doors open to reveal a full wet bar with marble counter, polished nickel bar sink and Sub Zero beverage center. The bespoke sofas and chairs are covered in a sunbrella fabric for ease of care. Floor to ceiling custom draperies, which cover the entry wall, open to reveal a spectacular view of Candlewood Lake. Chandeliers, sconces and decorative lighting highlight antique glass and are from the Winterthur Collection.
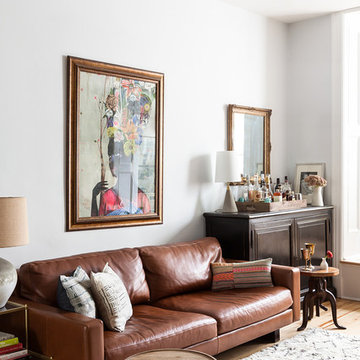
Living room - transitional light wood floor and brown floor living room idea in New York with white walls
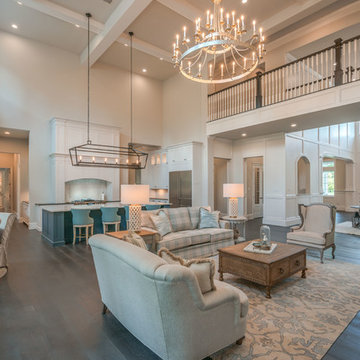
Off the family room, to the right, you'll see the entry way into the master bedroom..
Living room - large coastal formal and open concept dark wood floor and brown floor living room idea in Houston with white walls, a standard fireplace, a tile fireplace and a wall-mounted tv
Living room - large coastal formal and open concept dark wood floor and brown floor living room idea in Houston with white walls, a standard fireplace, a tile fireplace and a wall-mounted tv
Find the right local pro for your project
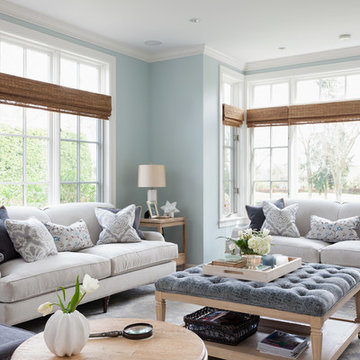
Inspiration for a large timeless formal and open concept dark wood floor and brown floor living room remodel in Seattle with blue walls, a standard fireplace, a tile fireplace and no tv
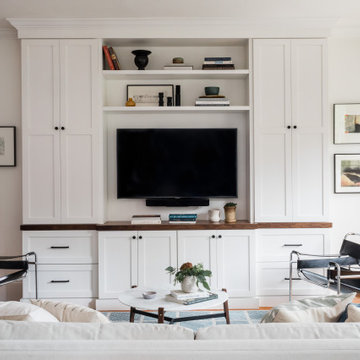
Designed by Thayer Design Studio. We are a full-service interior design firm located in South Boston, MA specializing in new construction, renovations, additions and room by room furnishing for residential and small commercial projects throughout New England.
From conception to completion, we engage in a collaborative process with our clients, working closely with contractors, architects, crafts-people and artisans to provide cohesion to our client’s vision.
We build spaces that tell a story and create comfort; always striving to find the balance between materials, architectural details, color and space. We believe a well-balanced and thoughtfully curated home is the foundation for happier living.
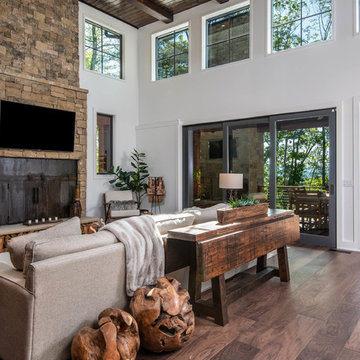
Living room - mid-sized rustic open concept carpeted and gray floor living room idea in Other with white walls and no fireplace

The Peaks View residence is sited near Wilson, Wyoming, in a grassy meadow, adjacent to the Teton mountain range. The design solution for the project had to satisfy two conflicting goals: the finished project must fit seamlessly into a neighborhood with distinctly conservative design guidelines while satisfying the owners desire to create a unique home with roots in the modern idiom.
Within these constraints, the architect created an assemblage of building volumes to break down the scale of the 6,500 square foot program. A pair of two-story gabled structures present a traditional face to the neighborhood, while the single-story living pavilion, with its expansive shed roof, tilts up to recognize views and capture daylight for the primary living spaces. This trio of buildings wrap around a south-facing courtyard, a warm refuge for outdoor living during the short summer season in Wyoming. Broad overhangs, articulated in wood, taper to thin steel “brim” that protects the buildings from harsh western weather. The roof of the living pavilion extends to create a covered outdoor extension for the main living space. The cast-in-place concrete chimney and site walls anchor the composition of forms to the flat site. The exterior is clad primarily in cedar siding; two types were used to create pattern, texture and depth in the elevations.
While the building forms and exterior materials conform to the design guidelines and fit within the context of the neighborhood, the interiors depart to explore a well-lit, refined and warm character. Wood, plaster and a reductive approach to detailing and materials complete the interior expression. Display for a Kimono was deliberately incorporated into the entry sequence. Its influence on the interior can be seen in the delicate stair screen and the language for the millwork which is conceived as simple wood containers within spaces. Ample glazing provides excellent daylight and a connection to the site.
Photos: Matthew Millman
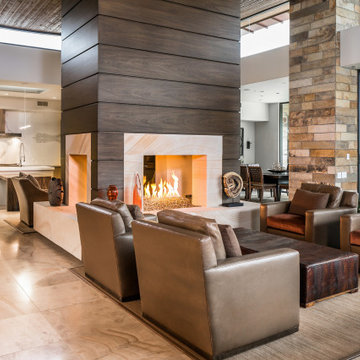
Huge trendy open concept beige floor, ceramic tile and wood ceiling living room photo in Phoenix with white walls, a two-sided fireplace and a stone fireplace
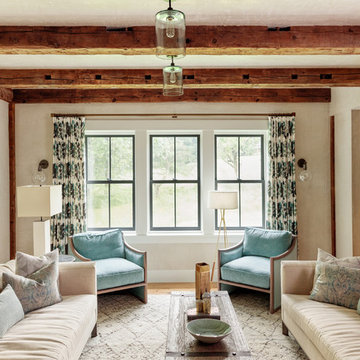
Living room off the kitchen
reclaimed wood floors, plaster walls, custom furnshings and window treatments
Example of a country living room design in Boston
Example of a country living room design in Boston

Located on a small infill lot in central Austin, this residence was designed to meet the needs of a growing family and an ambitious program. The program had to address challenging city and neighborhood restrictions while maintaining an open floor plan. The exterior materials are employed to define volumes and translate between the defined forms. This vocabulary continues visually inside the home. On this tight lot, it was important to openly connect the main living areas with the exterior, integrating the rear screened-in terrace with the backyard and pool. The Owner's Suite maintains privacy on the quieter corner of the lot. Natural light was an important factor in design. Glazing works in tandem with the deep overhangs to provide ambient lighting and allows for the most pleasing views. Natural materials and light, which were critical to the clients, help define the house to achieve a simplistic, clean demeanor in this historic neighborhood.
Photography by Adam Steiner
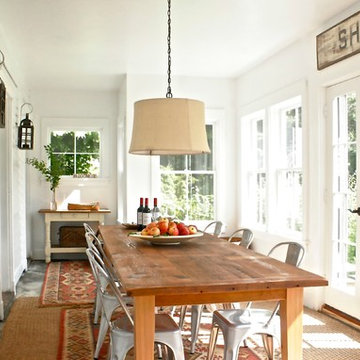
Stephen Saint-Onge
Example of a cottage sunroom design in New York with a standard ceiling
Example of a cottage sunroom design in New York with a standard ceiling
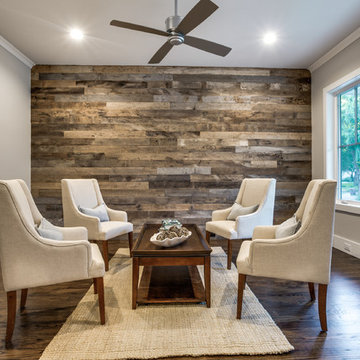
Shoot 2 Sell
Example of a mid-sized mountain style formal and enclosed dark wood floor living room design in Dallas with gray walls, no fireplace and no tv
Example of a mid-sized mountain style formal and enclosed dark wood floor living room design in Dallas with gray walls, no fireplace and no tv
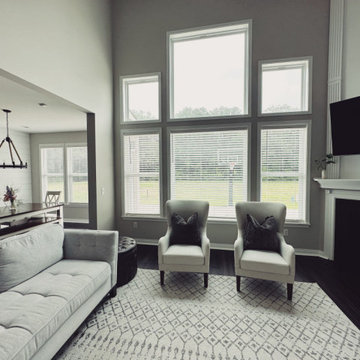
Sponsored
Delaware, OH
DelCo Handyman & Remodeling LLC
Franklin County's Remodeling & Handyman Services

Example of a huge danish open concept concrete floor living room design in New York with gray walls and no fireplace
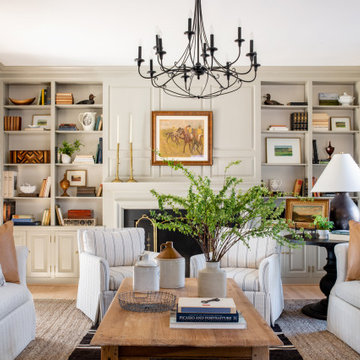
A family downsizing from the City to their Country home in Virginia. An eclectic mix of antiques, heirlooms, and re-worked new furnishings. Refreshed paint colors and window treatments complete the look.
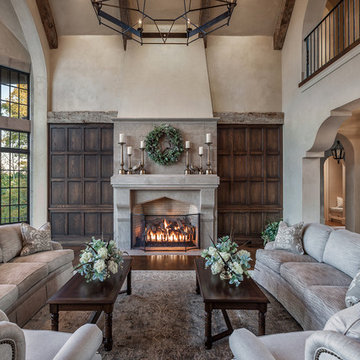
Example of a large tuscan open concept medium tone wood floor and beige floor living room design in Other with beige walls, a stone fireplace, a standard fireplace and a concealed tv
Living Space Ideas
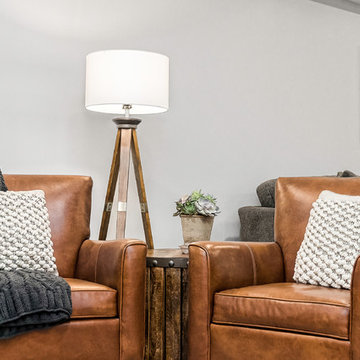
Sponsored
Sunbury, OH
J.Holderby - Renovations
Franklin County's Leading General Contractors - 2X Best of Houzz!
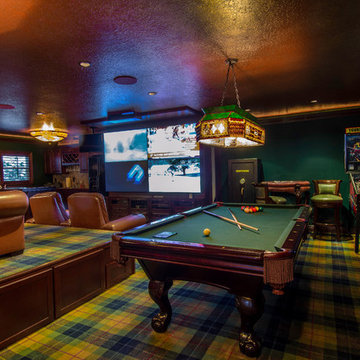
Media Room with theater seats, custom built platform, pool table, poker table, custom stained glass Tiffany lights, metallic painted ceiling, 4 part TV screen, bar, pinball machine, plaid carpet, soffit indirect lighting,
Photo by Johan Roetz
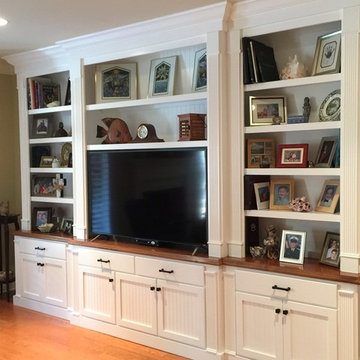
Inspiration for a mid-sized timeless enclosed light wood floor and beige floor living room remodel in Miami with brown walls, no fireplace and a media wall
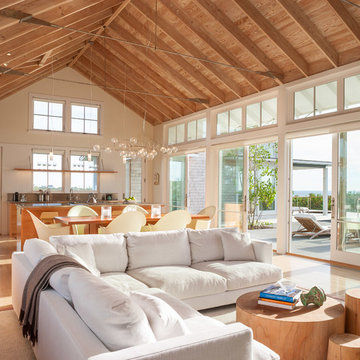
Living room - coastal open concept medium tone wood floor living room idea in Providence with beige walls
210










