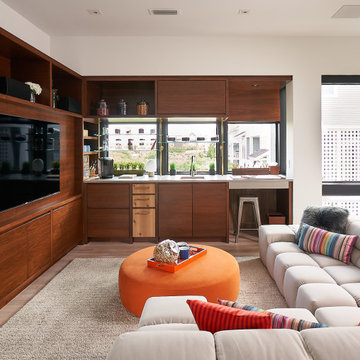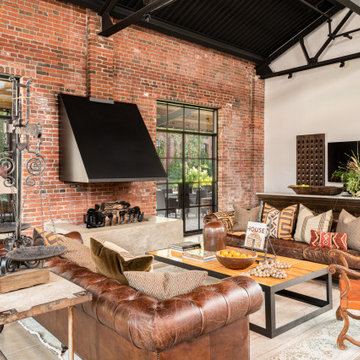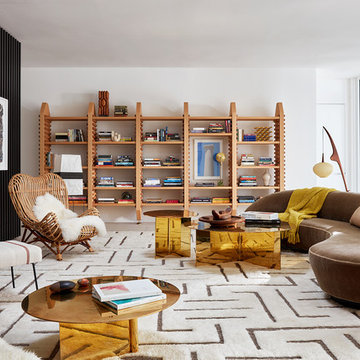Living Space Ideas
Refine by:
Budget
Sort by:Popular Today
781 - 800 of 2,714,197 photos
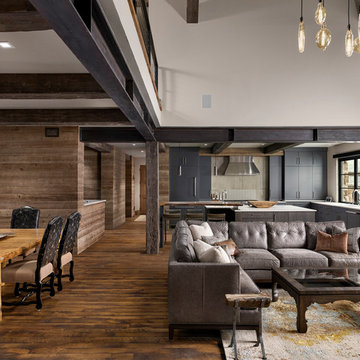
An open floor plan connecting the family room, kitchen and dining room.
Photos by Eric Lucero
Inspiration for a large rustic open concept dark wood floor family room remodel in Denver with a standard fireplace, a stone fireplace and a wall-mounted tv
Inspiration for a large rustic open concept dark wood floor family room remodel in Denver with a standard fireplace, a stone fireplace and a wall-mounted tv

A 1940's bungalow was renovated and transformed for a small family. This is a small space - 800 sqft (2 bed, 2 bath) full of charm and character. Custom and vintage furnishings, art, and accessories give the space character and a layered and lived-in vibe. This is a small space so there are several clever storage solutions throughout. Vinyl wood flooring layered with wool and natural fiber rugs. Wall sconces and industrial pendants add to the farmhouse aesthetic. A simple and modern space for a fairly minimalist family. Located in Costa Mesa, California. Photos: Ryan Garvin
Find the right local pro for your project
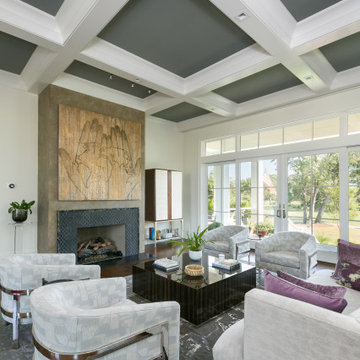
Example of a trendy open concept dark wood floor, brown floor and coffered ceiling living room design in Charleston with white walls and a standard fireplace
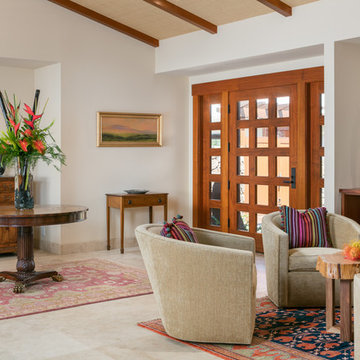
Mid-sized island style enclosed ceramic tile and beige floor living room photo in Hawaii with no fireplace, white walls and no tv

Ryan Galvin at ryangarvinphotography.com
This is a ground up custom home build in eastside Costa Mesa across street from Newport Beach in 2014. It features 10 feet ceiling, Subzero, Wolf appliances, Restoration Hardware lighting fixture, Altman plumbing fixture, Emtek hardware, European hard wood windows, wood windows. The California room is so designed to be part of the great room as well as part of the master suite.

Dark Plank Wall with Floating Media Center
Mid-sized trendy enclosed brown floor and shiplap wall family room photo in Dallas with a wall-mounted tv and gray walls
Mid-sized trendy enclosed brown floor and shiplap wall family room photo in Dallas with a wall-mounted tv and gray walls
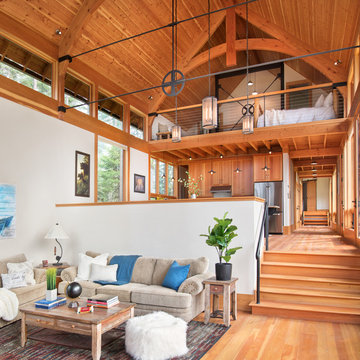
Example of a mountain style open concept medium tone wood floor and brown floor living room design in Other with white walls
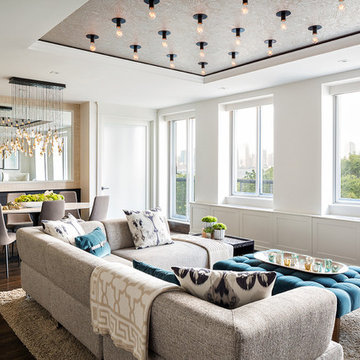
Photos: Donna Dotan Photography; Instagram:
@donnadotanphoto
Inspiration for a large contemporary open concept dark wood floor and brown floor living room remodel in New York with white walls
Inspiration for a large contemporary open concept dark wood floor and brown floor living room remodel in New York with white walls

Living room
Built Photo
Inspiration for a large 1950s concrete floor and gray floor living room remodel in Portland with white walls, a standard fireplace, a brick fireplace and no tv
Inspiration for a large 1950s concrete floor and gray floor living room remodel in Portland with white walls, a standard fireplace, a brick fireplace and no tv
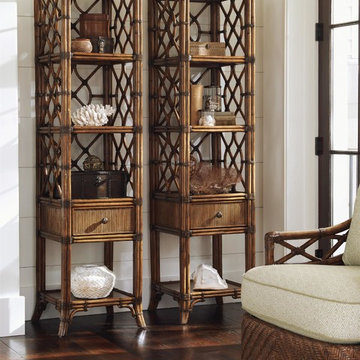
Leather-wrapped rattan and decorative latticework show an island-inspired, Polynesian influence on this sophisticated shelf tower. A functional as well as fashionable storage piece, you can use the etagere doubled up or singly in the corner of your office, bedroom, living room, or mud room.
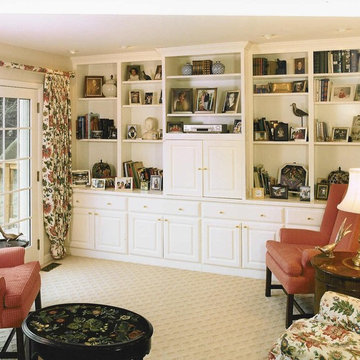
Mid-sized elegant enclosed carpeted family room photo in Detroit with white walls and no fireplace

Living room - large contemporary enclosed beige floor and porcelain tile living room idea in Phoenix with beige walls, a ribbon fireplace, a tile fireplace and a wall-mounted tv

Living room - mid-sized traditional formal and enclosed dark wood floor and brown floor living room idea in Salt Lake City with beige walls, a standard fireplace, a brick fireplace and a tv stand
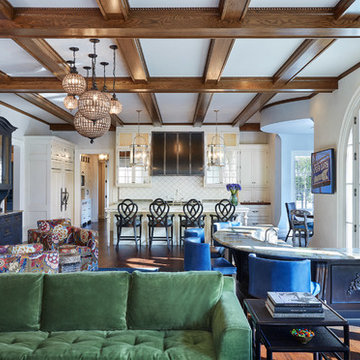
A solid wall of wood paneling is pleasingly broken up by a marble clad fireplace. The unique palette of art tones give this room both a solidity and restful feeling. The rest of the room looks into the kitchen area bringing together three distinct living spaces by use of color.
Living Space Ideas
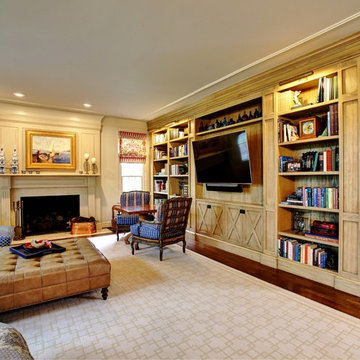
Sponsored
Columbus, OH
Snider & Metcalf Interior Design, LTD
Leading Interior Designers in Columbus, Ohio & Ponte Vedra, Florida
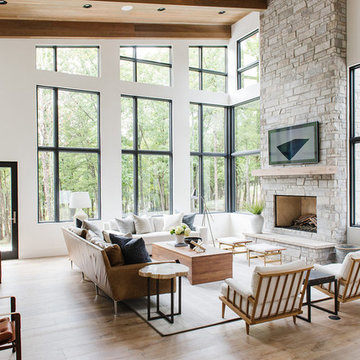
Living room - large farmhouse open concept light wood floor living room idea in Salt Lake City with white walls, a standard fireplace, a stone fireplace and a concealed tv
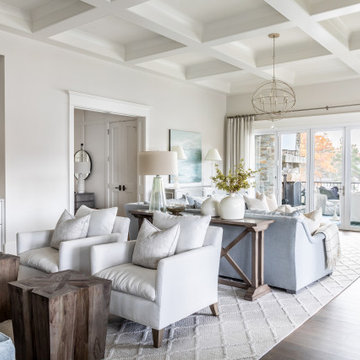
Inspiration for a coastal dark wood floor, brown floor and coffered ceiling living room remodel in Charlotte with gray walls
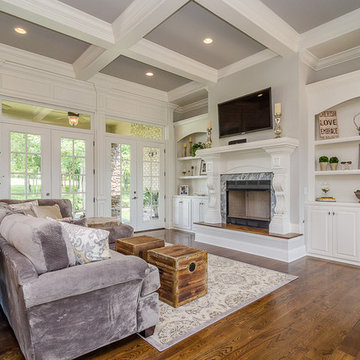
Example of a large transitional open concept dark wood floor and brown floor living room design in Nashville with gray walls, a standard fireplace, a stone fireplace and a wall-mounted tv
40










