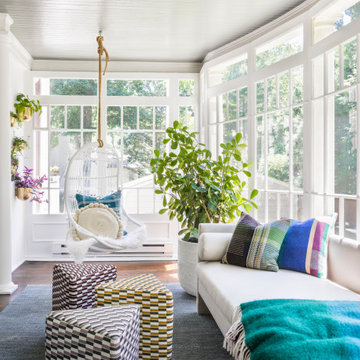Living Space Ideas
Refine by:
Budget
Sort by:Popular Today
3341 - 3360 of 2,712,494 photos
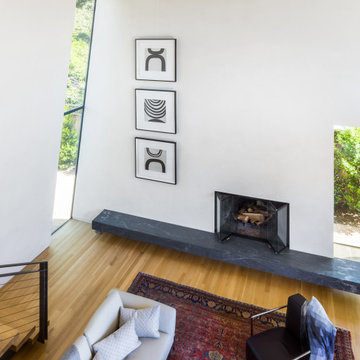
A city couple looking for a place to escape to in St. Helena, in Napa Valley, built this modern home, designed by Butler Armsden Architects. The double height main room of the house is a living room, breakfast room and kitchen. It opens through sliding doors to an outdoor dining room and lounge. We combined their treasured family heirlooms with sleek furniture to create an eclectic and relaxing sanctuary.
---
Project designed by ballonSTUDIO. They discreetly tend to the interior design needs of their high-net-worth individuals in the greater Bay Area and to their second home locations.
For more about ballonSTUDIO, see here: https://www.ballonstudio.com/
To learn more about this project, see here: https://www.ballonstudio.com/st-helena-sanctuary
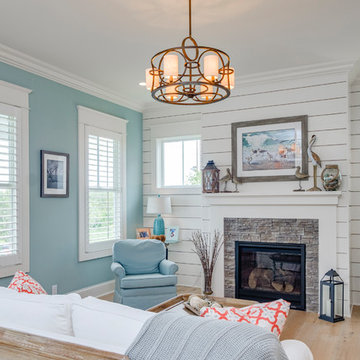
Beach style light wood floor and beige floor living room photo in Louisville with blue walls, a standard fireplace, a stone fireplace and no tv
Find the right local pro for your project
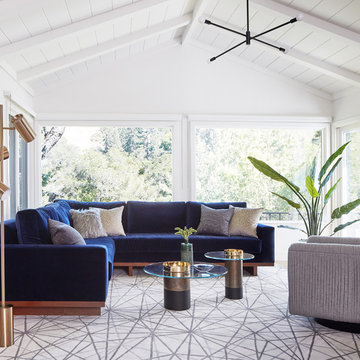
R. Brad Knipstein
Large 1960s light wood floor living room photo in San Francisco with white walls and a tile fireplace
Large 1960s light wood floor living room photo in San Francisco with white walls and a tile fireplace
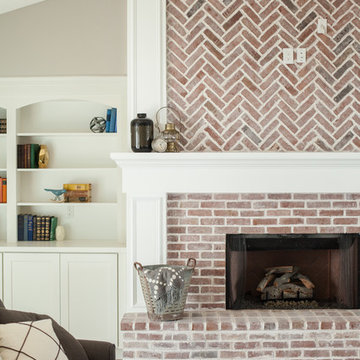
Ace and Whim Photography
Staging by Fallon Liles
Example of a mid-sized classic open concept light wood floor family room design in Phoenix with gray walls, a standard fireplace, a brick fireplace and a wall-mounted tv
Example of a mid-sized classic open concept light wood floor family room design in Phoenix with gray walls, a standard fireplace, a brick fireplace and a wall-mounted tv
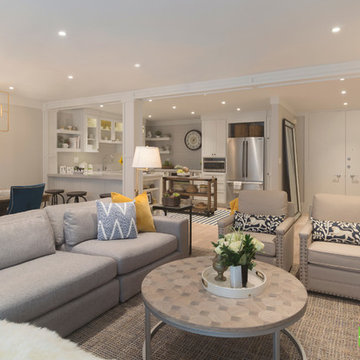
Photo: Carolyn Reyes © 2017 Houzz
Transitional open concept light wood floor and beige floor living room photo in Los Angeles with gray walls
Transitional open concept light wood floor and beige floor living room photo in Los Angeles with gray walls
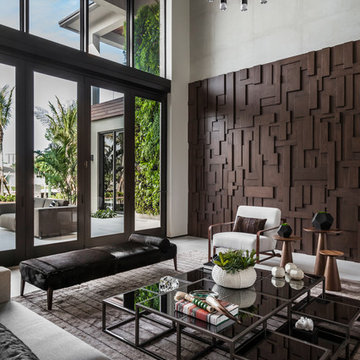
Emilio Collavino
Living room - huge contemporary open concept porcelain tile and gray floor living room idea in Miami with gray walls, no fireplace and no tv
Living room - huge contemporary open concept porcelain tile and gray floor living room idea in Miami with gray walls, no fireplace and no tv
Reload the page to not see this specific ad anymore
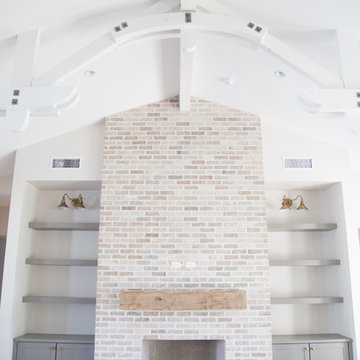
Family room - mid-sized country open concept light wood floor family room idea in Phoenix with a standard fireplace and a brick fireplace
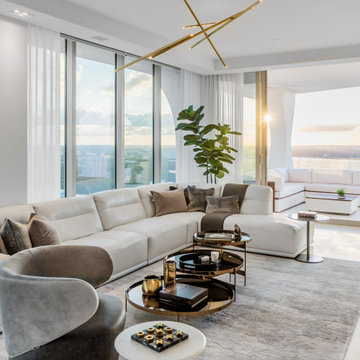
The neutral colors of this open floor plan residence at Jade Signature are a perfect frame for the vibrant Miami skies.
Inspiration for a large contemporary open concept porcelain tile and beige floor living room remodel in Miami with gray walls
Inspiration for a large contemporary open concept porcelain tile and beige floor living room remodel in Miami with gray walls
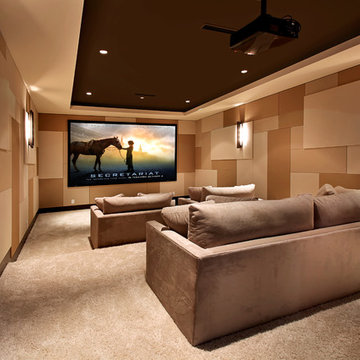
Murray Home Theater, CA.
Inspiration for a large contemporary enclosed carpeted and beige floor home theater remodel in Orange County with a projector screen
Inspiration for a large contemporary enclosed carpeted and beige floor home theater remodel in Orange County with a projector screen
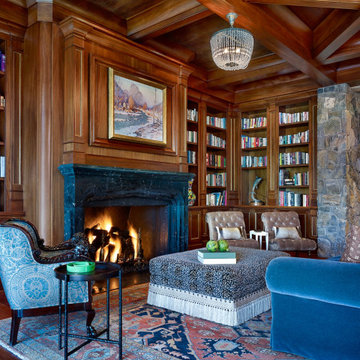
The library end of the Great Room includes a black Nero marble fireplace surround.
Farmhouse living room photo in Denver
Farmhouse living room photo in Denver
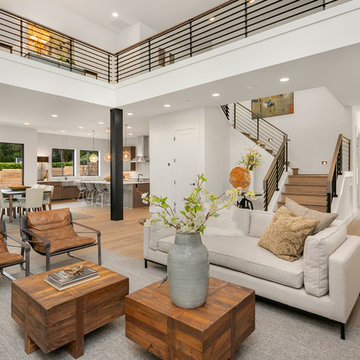
The upstairs hall features a long catwalk that overlooks the main living.
Large trendy open concept medium tone wood floor and gray floor living room photo in Seattle with white walls, a standard fireplace, a metal fireplace and a wall-mounted tv
Large trendy open concept medium tone wood floor and gray floor living room photo in Seattle with white walls, a standard fireplace, a metal fireplace and a wall-mounted tv
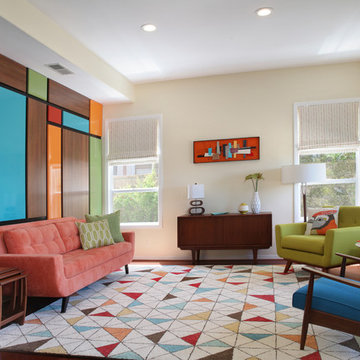
A Mondrian style wall treatment is infused with bright, bold colors and offset with walnut to set the stage for this mid-century modern living room.
Photo by Jeri Koegel
Reload the page to not see this specific ad anymore
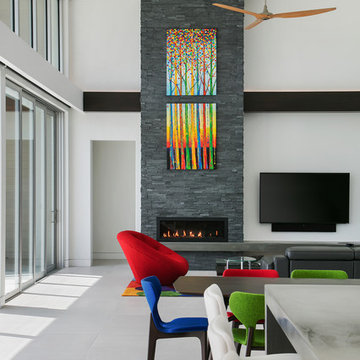
Ryan Gamma
Example of a large minimalist open concept porcelain tile and gray floor living room design in Tampa with white walls, a ribbon fireplace, a stone fireplace and a wall-mounted tv
Example of a large minimalist open concept porcelain tile and gray floor living room design in Tampa with white walls, a ribbon fireplace, a stone fireplace and a wall-mounted tv
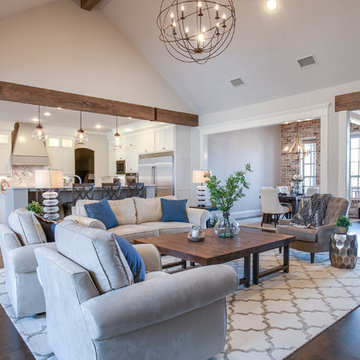
Ariana Miller with ANM Photography. www.anmphoto.com
Large country open concept dark wood floor and brown floor living room photo in Dallas with gray walls and a wall-mounted tv
Large country open concept dark wood floor and brown floor living room photo in Dallas with gray walls and a wall-mounted tv

This home was built in 1952. the was completely gutted and the floor plans was opened to provide for a more contemporary lifestyle. A simple palette of concrete, wood, metal, and stone provide an enduring atmosphere that respects the vintage of the home.
Please note that due to the volume of inquiries & client privacy regarding our projects we unfortunately do not have the ability to answer basic questions about materials, specifications, construction methods, or paint colors. Thank you for taking the time to review our projects. We look forward to hearing from you if you are considering to hire an architect or interior Designer.
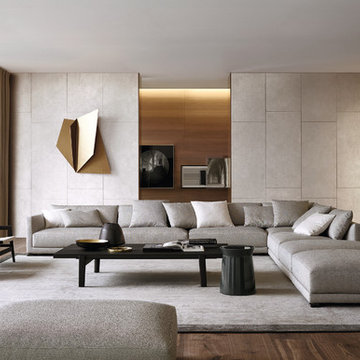
Living room - large modern dark wood floor living room idea in New York with no fireplace and no tv
Living Space Ideas
Reload the page to not see this specific ad anymore
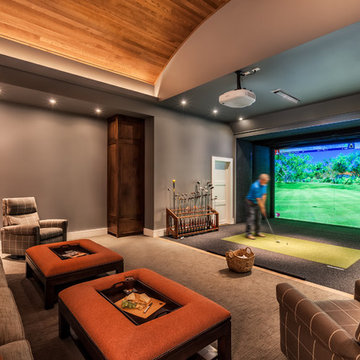
Example of a large transitional carpeted and gray floor home theater design in Other with gray walls
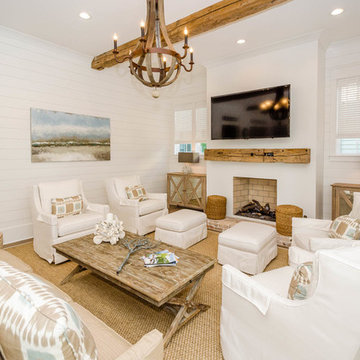
Living room - coastal living room idea in Miami with white walls and a standard fireplace
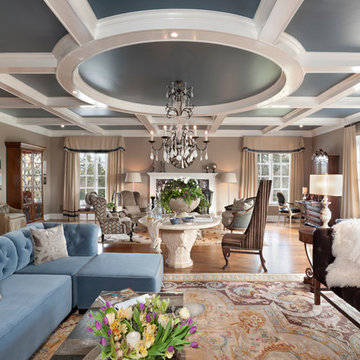
Huge elegant formal medium tone wood floor living room photo in Dallas with beige walls, a standard fireplace and no tv
168










