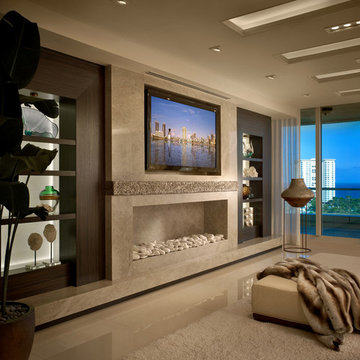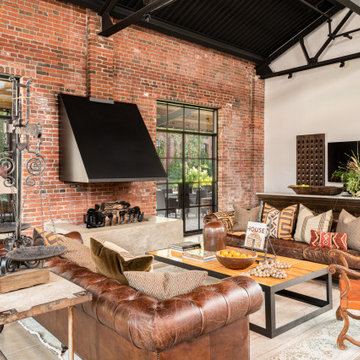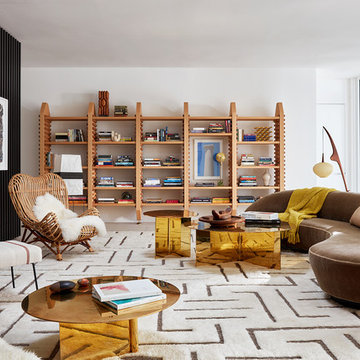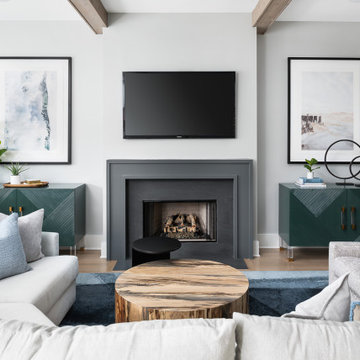Living Space Ideas
Sort by:Popular Today
781 - 800 of 2,713,385 photos
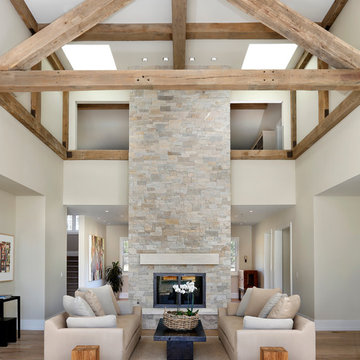
Bernard Andre
Example of a cottage formal and open concept living room design in San Francisco with a two-sided fireplace and a stone fireplace
Example of a cottage formal and open concept living room design in San Francisco with a two-sided fireplace and a stone fireplace
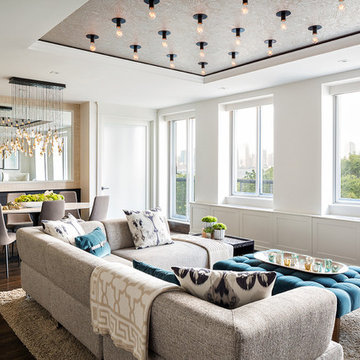
Photos: Donna Dotan Photography; Instagram:
@donnadotanphoto
Inspiration for a large contemporary open concept dark wood floor and brown floor living room remodel in New York with white walls
Inspiration for a large contemporary open concept dark wood floor and brown floor living room remodel in New York with white walls

Living room
Built Photo
Inspiration for a large 1950s concrete floor and gray floor living room remodel in Portland with white walls, a standard fireplace, a brick fireplace and no tv
Inspiration for a large 1950s concrete floor and gray floor living room remodel in Portland with white walls, a standard fireplace, a brick fireplace and no tv
Find the right local pro for your project

Danish formal and enclosed light wood floor and brown floor living room photo in Boise with white walls, a standard fireplace, a concrete fireplace and no tv
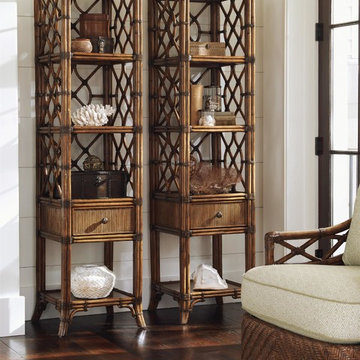
Leather-wrapped rattan and decorative latticework show an island-inspired, Polynesian influence on this sophisticated shelf tower. A functional as well as fashionable storage piece, you can use the etagere doubled up or singly in the corner of your office, bedroom, living room, or mud room.
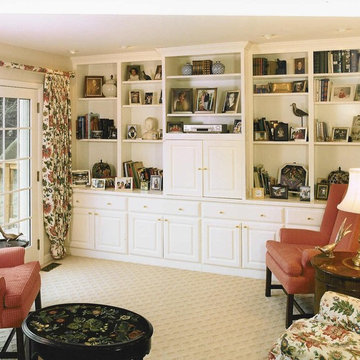
Mid-sized elegant enclosed carpeted family room photo in Detroit with white walls and no fireplace
Reload the page to not see this specific ad anymore

Our client wanted a more open environment, so we expanded the kitchen and added a pantry along with this family room addition. We used calm, cool colors in this sophisticated space with rustic embellishments. Drapery , fabric by Kravet, upholstered furnishings by Lee Industries, cocktail table by Century, mirror by Restoration Hardware, chandeliers by Currey & Co.. Photo by Allen Russ

Living room - large contemporary enclosed beige floor and porcelain tile living room idea in Phoenix with beige walls, a ribbon fireplace, a tile fireplace and a wall-mounted tv

Living room - mid-sized traditional formal and enclosed dark wood floor and brown floor living room idea in Salt Lake City with beige walls, a standard fireplace, a brick fireplace and a tv stand

Living room - coastal dark wood floor and brown floor living room idea in Charleston with white walls, a two-sided fireplace, a tile fireplace and a wall-mounted tv
Reload the page to not see this specific ad anymore
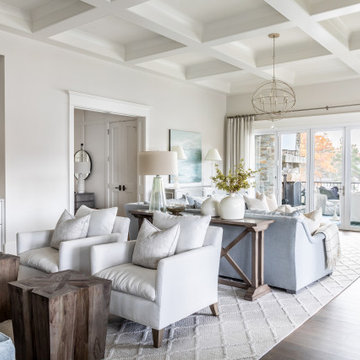
Inspiration for a coastal dark wood floor, brown floor and coffered ceiling living room remodel in Charlotte with gray walls
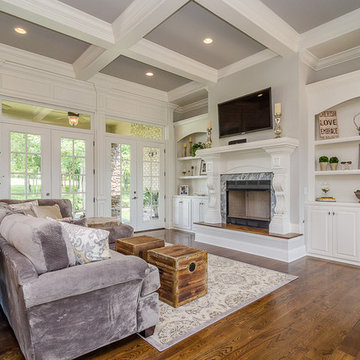
Example of a large transitional open concept dark wood floor and brown floor living room design in Nashville with gray walls, a standard fireplace, a stone fireplace and a wall-mounted tv
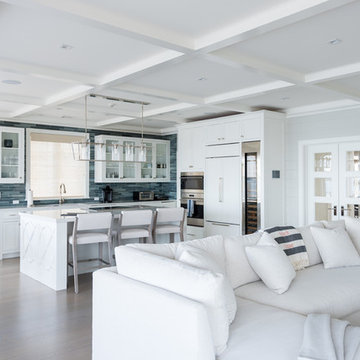
Family room - mid-sized coastal open concept medium tone wood floor and beige floor family room idea in New York with blue walls, a ribbon fireplace, a metal fireplace and a wall-mounted tv
Living Space Ideas
Reload the page to not see this specific ad anymore

Our Denver studio designed this home to reflect the stunning mountains that it is surrounded by. See how we did it.
---
Project designed by Denver, Colorado interior designer Margarita Bravo. She serves Denver as well as surrounding areas such as Cherry Hills Village, Englewood, Greenwood Village, and Bow Mar.
For more about MARGARITA BRAVO, click here: https://www.margaritabravo.com/
To learn more about this project, click here: https://www.margaritabravo.com/portfolio/mountain-chic-modern-rustic-home-denver/
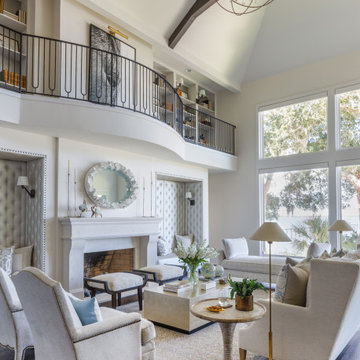
Photo: Jessie Preza Photography
Example of a large transitional dark wood floor, brown floor and vaulted ceiling living room design in Jacksonville with white walls and a plaster fireplace
Example of a large transitional dark wood floor, brown floor and vaulted ceiling living room design in Jacksonville with white walls and a plaster fireplace
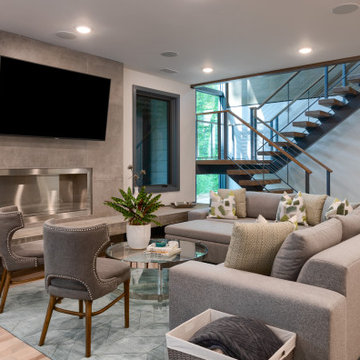
Trendy open concept light wood floor and beige floor living room photo in Other with white walls, a ribbon fireplace, a tile fireplace and a wall-mounted tv
40






