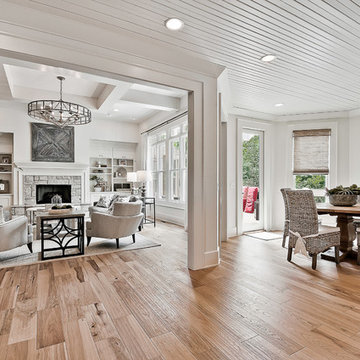Living Space Ideas
Refine by:
Budget
Sort by:Popular Today
3341 - 3360 of 2,710,971 photos
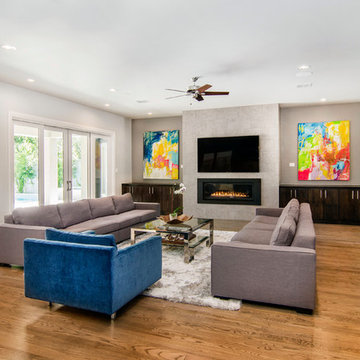
This gorgeous, contemporary custom home built in Dallas boast a beautiful stucco exterior, a backyard oasis and indoor-outdoor living. Gorgeous interior design and finish out from custom wood floors, modern design tile, slab front cabinetry, custom wine room to detailed light fixtures. Architectural Plans by Bob Anderson of Plan Solutions Architects, Layout Design and Management by Chad Hatfield, CR, CKBR. Interior Design by Lindy Jo Crutchfield, Allied ASID. Photography by Lauren Brown of Versatile Imaging.
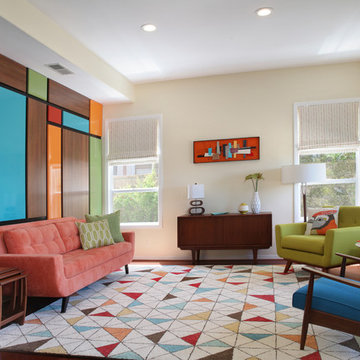
A Mondrian style wall treatment is infused with bright, bold colors and offset with walnut to set the stage for this mid-century modern living room.
Photo by Jeri Koegel
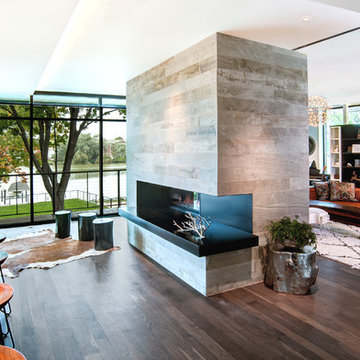
Inspiration for a mid-sized contemporary open concept medium tone wood floor living room remodel in Chicago with a two-sided fireplace and a stone fireplace
Find the right local pro for your project

This beautiful custom home built by Bowlin Built and designed by Boxwood Avenue in the Reno Tahoe area features creamy walls painted with Benjamin Moore's Swiss Coffee and white oak custom cabinetry. With beautiful granite and marble countertops and handmade backsplash. The dark stained island creates a two-toned kitchen with lovely European oak wood flooring and a large double oven range with a custom hood above!

In the divide between the kitchen and family room, we built storage into the buffet. We applied moulding to the columns for an updated and clean look.
Sleek and contemporary, this beautiful home is located in Villanova, PA. Blue, white and gold are the palette of this transitional design. With custom touches and an emphasis on flow and an open floor plan, the renovation included the kitchen, family room, butler’s pantry, mudroom, two powder rooms and floors.
Rudloff Custom Builders has won Best of Houzz for Customer Service in 2014, 2015 2016, 2017 and 2019. We also were voted Best of Design in 2016, 2017, 2018, 2019 which only 2% of professionals receive. Rudloff Custom Builders has been featured on Houzz in their Kitchen of the Week, What to Know About Using Reclaimed Wood in the Kitchen as well as included in their Bathroom WorkBook article. We are a full service, certified remodeling company that covers all of the Philadelphia suburban area. This business, like most others, developed from a friendship of young entrepreneurs who wanted to make a difference in their clients’ lives, one household at a time. This relationship between partners is much more than a friendship. Edward and Stephen Rudloff are brothers who have renovated and built custom homes together paying close attention to detail. They are carpenters by trade and understand concept and execution. Rudloff Custom Builders will provide services for you with the highest level of professionalism, quality, detail, punctuality and craftsmanship, every step of the way along our journey together.
Specializing in residential construction allows us to connect with our clients early in the design phase to ensure that every detail is captured as you imagined. One stop shopping is essentially what you will receive with Rudloff Custom Builders from design of your project to the construction of your dreams, executed by on-site project managers and skilled craftsmen. Our concept: envision our client’s ideas and make them a reality. Our mission: CREATING LIFETIME RELATIONSHIPS BUILT ON TRUST AND INTEGRITY.
Photo Credit: Linda McManus Images

Inspiration for a transitional open concept medium tone wood floor, brown floor, exposed beam, shiplap ceiling and shiplap wall living room remodel in Charleston with white walls, a standard fireplace, a stone fireplace and a wall-mounted tv
Reload the page to not see this specific ad anymore
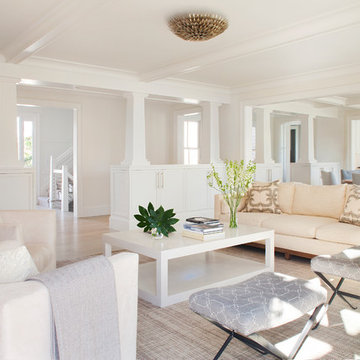
Jeffrey Allen
Inspiration for a transitional formal and open concept light wood floor living room remodel in Providence with white walls, a standard fireplace, a wood fireplace surround and no tv
Inspiration for a transitional formal and open concept light wood floor living room remodel in Providence with white walls, a standard fireplace, a wood fireplace surround and no tv
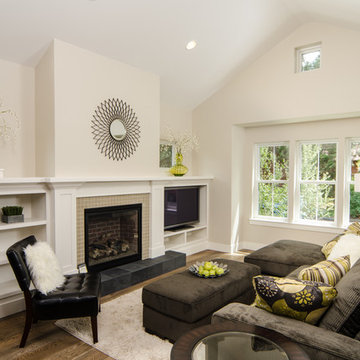
Photo Credit :Chandler Photography
Inspiration for a contemporary living room remodel in Seattle with beige walls, a standard fireplace, a tile fireplace and a tv stand
Inspiration for a contemporary living room remodel in Seattle with beige walls, a standard fireplace, a tile fireplace and a tv stand
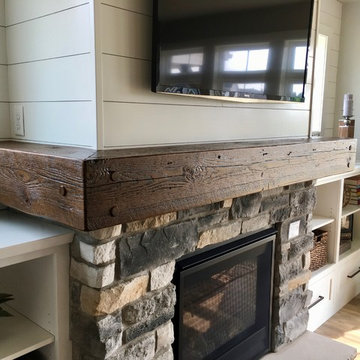
Inspiration for a large cottage open concept vinyl floor and brown floor living room remodel in Other with a bar, gray walls, a standard fireplace, a stone fireplace and a media wall

Photography by Linda Oyama Bryan. http://www.pickellbuilders.com. Dark Cherry Stained Library with Tray Ceiling and Stone Slab Surround Flush Fireplace, full walls of wainscot, built in bookcases.
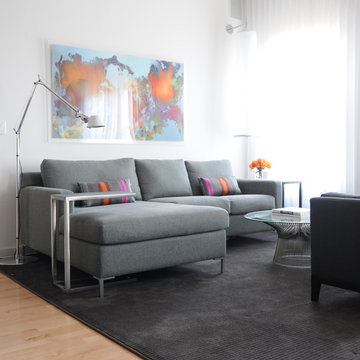
Lee Lormand
Inspiration for a small contemporary formal and open concept light wood floor and brown floor living room remodel in Dallas with white walls, no fireplace and no tv
Inspiration for a small contemporary formal and open concept light wood floor and brown floor living room remodel in Dallas with white walls, no fireplace and no tv

Inspiration for a transitional open concept medium tone wood floor living room library remodel in New York with white walls and a standard fireplace
Reload the page to not see this specific ad anymore
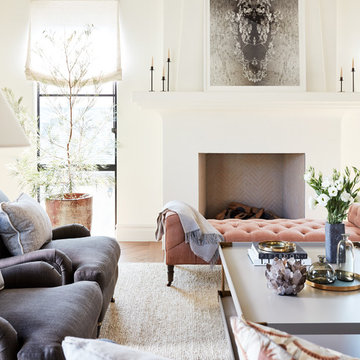
Photo by John Merkl
Living room - mid-sized mediterranean open concept medium tone wood floor and white floor living room idea in San Francisco with a music area, white walls, a standard fireplace and a plaster fireplace
Living room - mid-sized mediterranean open concept medium tone wood floor and white floor living room idea in San Francisco with a music area, white walls, a standard fireplace and a plaster fireplace
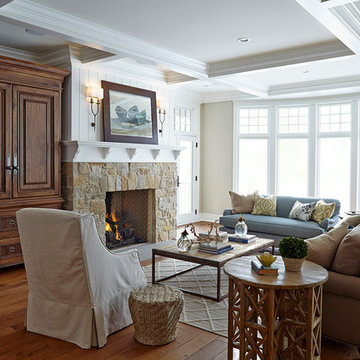
Living room - large coastal open concept living room idea in Minneapolis with beige walls, a standard fireplace, a stone fireplace and a concealed tv

The Holloway blends the recent revival of mid-century aesthetics with the timelessness of a country farmhouse. Each façade features playfully arranged windows tucked under steeply pitched gables. Natural wood lapped siding emphasizes this homes more modern elements, while classic white board & batten covers the core of this house. A rustic stone water table wraps around the base and contours down into the rear view-out terrace.
Inside, a wide hallway connects the foyer to the den and living spaces through smooth case-less openings. Featuring a grey stone fireplace, tall windows, and vaulted wood ceiling, the living room bridges between the kitchen and den. The kitchen picks up some mid-century through the use of flat-faced upper and lower cabinets with chrome pulls. Richly toned wood chairs and table cap off the dining room, which is surrounded by windows on three sides. The grand staircase, to the left, is viewable from the outside through a set of giant casement windows on the upper landing. A spacious master suite is situated off of this upper landing. Featuring separate closets, a tiled bath with tub and shower, this suite has a perfect view out to the rear yard through the bedroom's rear windows. All the way upstairs, and to the right of the staircase, is four separate bedrooms. Downstairs, under the master suite, is a gymnasium. This gymnasium is connected to the outdoors through an overhead door and is perfect for athletic activities or storing a boat during cold months. The lower level also features a living room with a view out windows and a private guest suite.
Architect: Visbeen Architects
Photographer: Ashley Avila Photography
Builder: AVB Inc.
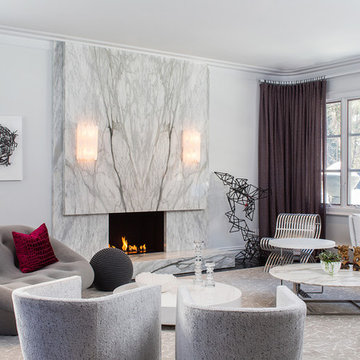
Statuarietto Extra Marble Fireplace.
Mid-sized minimalist formal and enclosed dark wood floor living room photo in Houston with white walls, a standard fireplace, a stone fireplace and a wall-mounted tv
Mid-sized minimalist formal and enclosed dark wood floor living room photo in Houston with white walls, a standard fireplace, a stone fireplace and a wall-mounted tv
Living Space Ideas
Reload the page to not see this specific ad anymore
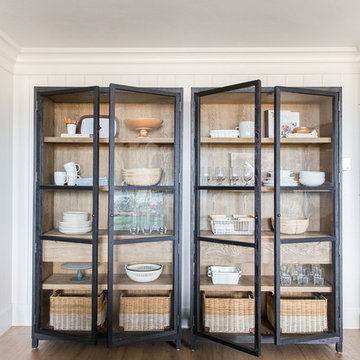
Living room - large cottage open concept light wood floor living room idea in Salt Lake City with white walls
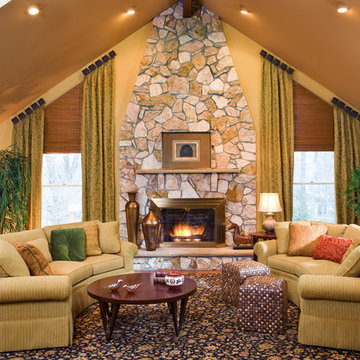
Inspiration for a mid-sized timeless open concept and formal light wood floor and beige floor living room remodel in Newark with yellow walls, a standard fireplace and no tv

The Laurel Model family room featuring gas fireplace and stone surround.
Family room - mid-sized craftsman open concept dark wood floor and brown floor family room idea in Other with gray walls, a standard fireplace, a stone fireplace and no tv
Family room - mid-sized craftsman open concept dark wood floor and brown floor family room idea in Other with gray walls, a standard fireplace, a stone fireplace and no tv
168










