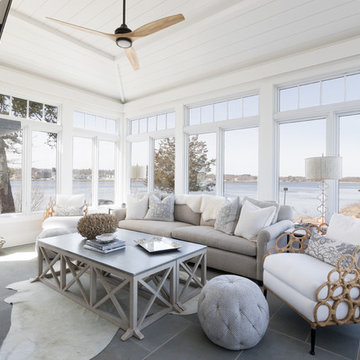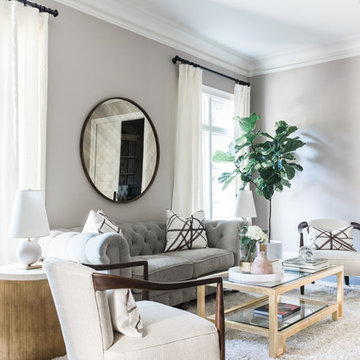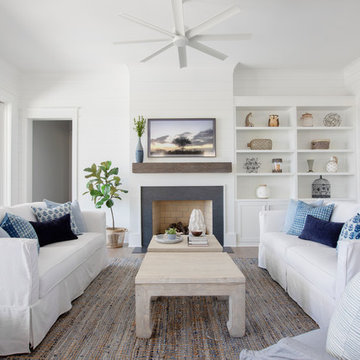Living Space Ideas
Refine by:
Budget
Sort by:Popular Today
1101 - 1120 of 2,714,193 photos

Luxurious modern take on a traditional white Italian villa. An entry with a silver domed ceiling, painted moldings in patterns on the walls and mosaic marble flooring create a luxe foyer. Into the formal living room, cool polished Crema Marfil marble tiles contrast with honed carved limestone fireplaces throughout the home, including the outdoor loggia. Ceilings are coffered with white painted
crown moldings and beams, or planked, and the dining room has a mirrored ceiling. Bathrooms are white marble tiles and counters, with dark rich wood stains or white painted. The hallway leading into the master bedroom is designed with barrel vaulted ceilings and arched paneled wood stained doors. The master bath and vestibule floor is covered with a carpet of patterned mosaic marbles, and the interior doors to the large walk in master closets are made with leaded glass to let in the light. The master bedroom has dark walnut planked flooring, and a white painted fireplace surround with a white marble hearth.
The kitchen features white marbles and white ceramic tile backsplash, white painted cabinetry and a dark stained island with carved molding legs. Next to the kitchen, the bar in the family room has terra cotta colored marble on the backsplash and counter over dark walnut cabinets. Wrought iron staircase leading to the more modern media/family room upstairs.
Project Location: North Ranch, Westlake, California. Remodel designed by Maraya Interior Design. From their beautiful resort town of Ojai, they serve clients in Montecito, Hope Ranch, Malibu, Westlake and Calabasas, across the tri-county areas of Santa Barbara, Ventura and Los Angeles, south to Hidden Hills- north through Solvang and more.
Eclectic Living Room with Asian antiques from the owners' own travels. Deep purple, copper and white chenille fabrics and a handknotted wool rug. Modern art painting by Maraya, Home built by Timothy J. Droney

Los Altos, CA.
Living room - traditional living room idea in San Francisco with beige walls, a standard fireplace and a wall-mounted tv
Living room - traditional living room idea in San Francisco with beige walls, a standard fireplace and a wall-mounted tv

This Great room is where the family spends a majority of their time. A large navy blue velvet sectional is extra deep for hanging out or watching movies. We layered floral pillows, color blocked pillows, and a vintage rug fragment turned decorative pillow on the sectional. The sunny yellow chairs flank the fireplace and an oversized custom gray leather cocktail ottoman does double duty as a coffee table and extra seating. The large wood tray warms up the cool color palette. A trio of openwork brass chandeliers are scaled for the large space. We created a vertical element in the room with stacked gray stone and installed a reclaimed timber as a mantel.
Find the right local pro for your project

Jeri Koegel
Example of a transitional open concept medium tone wood floor and brown floor living room design in Orange County with white walls and a standard fireplace
Example of a transitional open concept medium tone wood floor and brown floor living room design in Orange County with white walls and a standard fireplace

Sunroom - coastal gray floor sunroom idea in Boston with a standard ceiling

This modern farmhouse living room features a custom shiplap fireplace by Stonegate Builders, with custom-painted cabinetry by Carver Junk Company. The large rug pattern is mirrored in the handcrafted coffee and end tables, made just for this space.

Lisa Petrole
Living room - contemporary open concept porcelain tile living room idea in Sacramento with gray walls, a ribbon fireplace and a metal fireplace
Living room - contemporary open concept porcelain tile living room idea in Sacramento with gray walls, a ribbon fireplace and a metal fireplace
Reload the page to not see this specific ad anymore

Here's what our clients from this project had to say:
We LOVE coming home to our newly remodeled and beautiful 41 West designed and built home! It was such a pleasure working with BJ Barone and especially Paul Widhalm and the entire 41 West team. Everyone in the organization is incredibly professional and extremely responsive. Personal service and strong attention to the client and details are hallmarks of the 41 West construction experience. Paul was with us every step of the way as was Ed Jordon (Gary David Designs), a 41 West highly recommended designer. When we were looking to build our dream home, we needed a builder who listened and understood how to bring our ideas and dreams to life. They succeeded this with the utmost honesty, integrity and quality!
41 West has exceeded our expectations every step of the way, and we have been overwhelmingly impressed in all aspects of the project. It has been an absolute pleasure working with such devoted, conscientious, professionals with expertise in their specific fields. Paul sets the tone for excellence and this level of dedication carries through the project. We so appreciated their commitment to perfection...So much so that we also hired them for two more remodeling projects.
We love our home and would highly recommend 41 West to anyone considering building or remodeling a home.

White Oak
© Carolina Timberworks
Mid-sized mountain style open concept and formal carpeted living room photo in Charlotte with white walls, a standard fireplace and no tv
Mid-sized mountain style open concept and formal carpeted living room photo in Charlotte with white walls, a standard fireplace and no tv

John Jackovich-Grande Custom Homes
Inspiration for a transitional formal light wood floor living room remodel in Charlotte with gray walls, a standard fireplace and no tv
Inspiration for a transitional formal light wood floor living room remodel in Charlotte with gray walls, a standard fireplace and no tv

architecture - Beinfield Architecture
In this project, the beans are reclaimed and the ceiling is new wood with a grey stain. The beautiful scones were custom designed for the project. You can contact Surface Techniques in Milford CT who manufactured them. Our wall color Benjamin Moore White Dove.

Custom built-in entertainment center consisting of three base cabinets with soft-close doors, adjustable shelves, and custom-made ducting to re-route the HVAC air flow from a floor vent out through the toe kick panel; side and overhead book/display cases, extendable TV wall bracket, and in-wall wiring for electrical and HDMI connections. The last photo shows the space before the installation.
Reload the page to not see this specific ad anymore

Interior Designer: Simons Design Studio
Builder: Magleby Construction
Photography: Allison Niccum
Living room - cottage formal and open concept light wood floor living room idea in Salt Lake City with beige walls, a standard fireplace, a stone fireplace and no tv
Living room - cottage formal and open concept light wood floor living room idea in Salt Lake City with beige walls, a standard fireplace, a stone fireplace and no tv

Inspiration for a mid-sized transitional formal and enclosed dark wood floor and brown floor living room remodel in Boston with gray walls, a standard fireplace, a tile fireplace and no tv

Example of a transitional dark wood floor and brown floor living room design in Charlotte with gray walls

Photo by Margaret Wright
Inspiration for a coastal living room remodel in Charleston with white walls and a standard fireplace
Inspiration for a coastal living room remodel in Charleston with white walls and a standard fireplace
Living Space Ideas
Reload the page to not see this specific ad anymore

Small transitional formal and open concept concrete floor and beige floor living room photo in Miami with gray walls, a standard fireplace, a tile fireplace and no tv

Example of an eclectic concrete floor and gray floor living room design in Los Angeles with white walls

The Living Room furnishings include custom window treatments, Lee Industries arm chairs and sofa, an antique Persian carpet, and a custom leather ottoman. The paint color is Sherwin Williams Antique White.
Project by Portland interior design studio Jenni Leasia Interior Design. Also serving Lake Oswego, West Linn, Vancouver, Sherwood, Camas, Oregon City, Beaverton, and the whole of Greater Portland.
For more about Jenni Leasia Interior Design, click here: https://www.jennileasiadesign.com/
To learn more about this project, click here:
https://www.jennileasiadesign.com/crystal-springs
56













