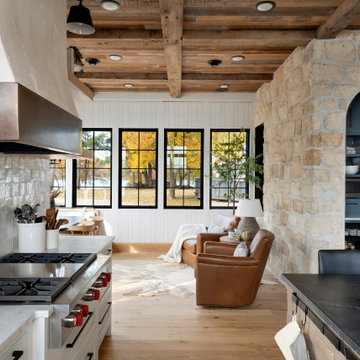Living Space Ideas
Refine by:
Budget
Sort by:Popular Today
461 - 480 of 2,711,963 photos

Casual comfortable family living is the heart of this home! Organization is the name of the game in this fast paced yet loving family! Between school, sports, and work everyone needs to hustle, but this casual comfortable family room encourages family gatherings and relaxation! Photography: Stephen Karlisch
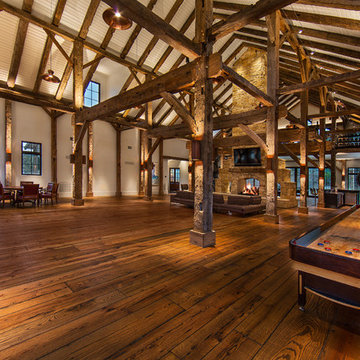
The lighting design in this rustic barn with a modern design was the designed and built by lighting designer Mike Moss. This was not only a dream to shoot because of my love for rustic architecture but also because the lighting design was so well done it was a ease to capture. Photography by Vernon Wentz of Ad Imagery
Find the right local pro for your project

Great Room with Center Fireplace & Custom Built In Two-Toned Cabinetry Surround
Living room - mid-sized transitional open concept carpeted and gray floor living room idea in Minneapolis with gray walls, a standard fireplace and a tile fireplace
Living room - mid-sized transitional open concept carpeted and gray floor living room idea in Minneapolis with gray walls, a standard fireplace and a tile fireplace
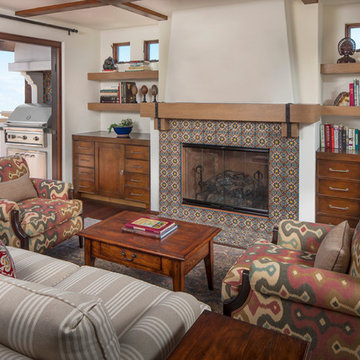
Example of a tuscan living room design in Los Angeles with a standard fireplace and a tile fireplace

Large transitional open concept medium tone wood floor and brown floor living room photo in Chicago with gray walls, no fireplace and a media wall
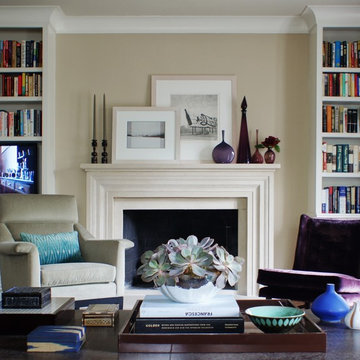
CBAC
Living room - large traditional formal and open concept living room idea in New York with beige walls, a standard fireplace and a media wall
Living room - large traditional formal and open concept living room idea in New York with beige walls, a standard fireplace and a media wall

This couple purchased a second home as a respite from city living. Living primarily in downtown Chicago the couple desired a place to connect with nature. The home is located on 80 acres and is situated far back on a wooded lot with a pond, pool and a detached rec room. The home includes four bedrooms and one bunkroom along with five full baths.
The home was stripped down to the studs, a total gut. Linc modified the exterior and created a modern look by removing the balconies on the exterior, removing the roof overhang, adding vertical siding and painting the structure black. The garage was converted into a detached rec room and a new pool was added complete with outdoor shower, concrete pavers, ipe wood wall and a limestone surround.
Living Room Details:
Two-story space open to the kitchen features a cultured cut stone fireplace and wood niche. The niche exposes the existing stone prior to the renovation.
-Large picture windows
-Sofa, Interior Define
-Poof, Luminaire
-Artwork, Linc Thelen (Oil on Canvas)
-Sconces, Lighting NY
-Coffe table, Restoration Hardware
-Rug, Crate and Barrel
-Floor lamp, Restoration Hardware
-Storage beneath the painting, custom by Linc in his shop.
-Side table, Mater
-Lamp, Gantri
-White shiplap ceiling with white oak beams
-Flooring is rough wide plank white oak and distressed

Living room - large contemporary formal and open concept light wood floor and beige floor living room idea in San Francisco with white walls, a standard fireplace and no tv

Linda McDougald, principal and lead designer of Linda McDougald Design l Postcard from Paris Home, re-designed and renovated her home, which now showcases an innovative mix of contemporary and antique furnishings set against a dramatic linen, white, and gray palette.
The English country home features floors of dark-stained oak, white painted hardwood, and Lagos Azul limestone. Antique lighting marks most every room, each of which is filled with exquisite antiques from France. At the heart of the re-design was an extensive kitchen renovation, now featuring a La Cornue Chateau range, Sub-Zero and Miele appliances, custom cabinetry, and Waterworks tile.
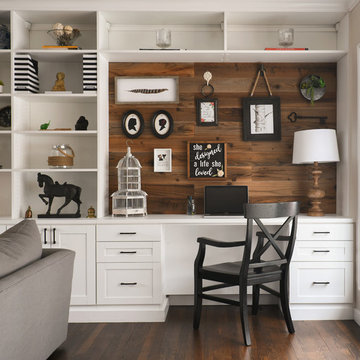
Stefan Radtke
Inspiration for a huge country open concept medium tone wood floor family room remodel in New York
Inspiration for a huge country open concept medium tone wood floor family room remodel in New York

Huge beach style open concept light wood floor family room photo in Miami with white walls, a wall-mounted tv, a standard fireplace and a tile fireplace
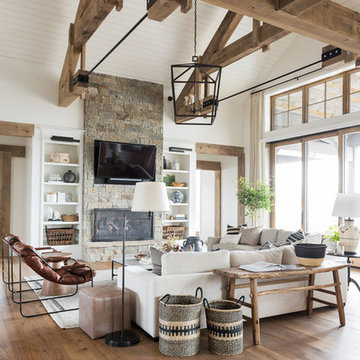
Family room - large transitional open concept medium tone wood floor and brown floor family room idea in Salt Lake City with white walls, a two-sided fireplace, a stone fireplace and a wall-mounted tv
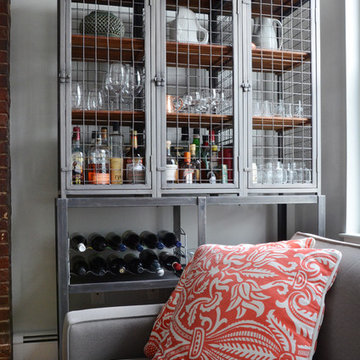
Photo: Faith Towers © 2015 Houzz
Living room - contemporary living room idea in Boston
Living room - contemporary living room idea in Boston

Casual yet refined living room with custom built-in, custom hidden bar, coffered ceiling, custom storage, picture lights. Natural elements.
Living room - large coastal open concept coffered ceiling and medium tone wood floor living room idea in New York with a bar and white walls
Living room - large coastal open concept coffered ceiling and medium tone wood floor living room idea in New York with a bar and white walls
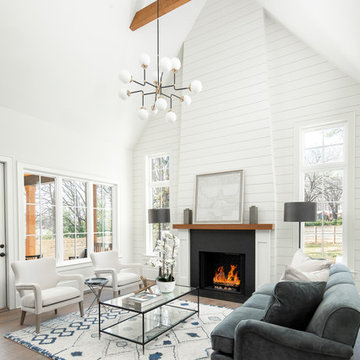
Inspiration for a large farmhouse open concept dark wood floor and brown floor living room remodel in Charlotte with a standard fireplace, a stone fireplace and white walls
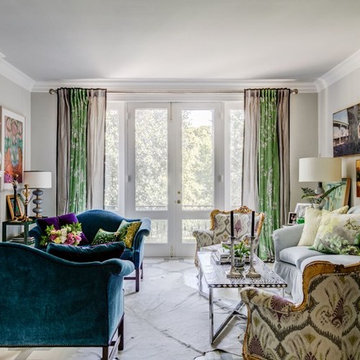
A juiced up colorful take on traditional design, this living room embodies many unusual pairings, including the velvet settees, lamps and flea -market- found guilt chairs. This interplay ensures a sophisticated space that feels welcoming and energetic.
Tyler Mahl Photography
Living Space Ideas
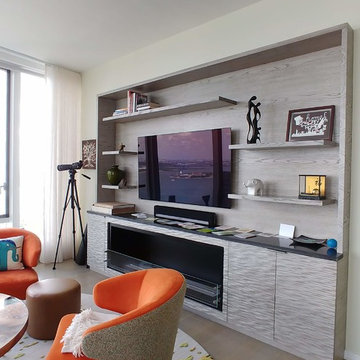
TV unit, floating shelves, with fireplace
Example of a large minimalist open concept living room design in New York with a bar, a wood fireplace surround and a media wall
Example of a large minimalist open concept living room design in New York with a bar, a wood fireplace surround and a media wall

Cottage enclosed medium tone wood floor and brown floor living room photo in Salt Lake City with white walls and a standard fireplace

Off the kitchen and overlooking the pool, the porch was remodeled into an office and cozy sunroom; it quickly became the grandchildren's favorite hangout. Sunbrella fabrics provide protection against sun and sticky hands.
Featured in Charleston Style + Design, Winter 2013
Holger Photography
24










