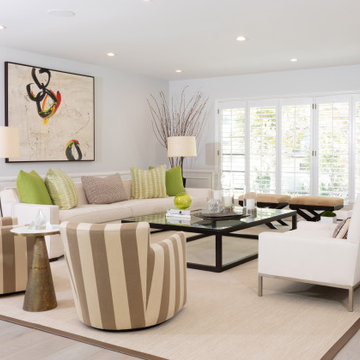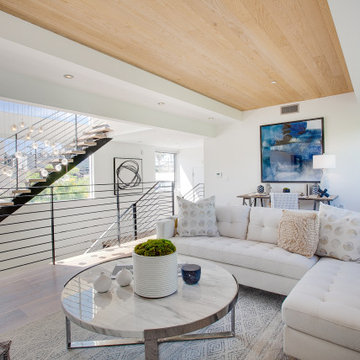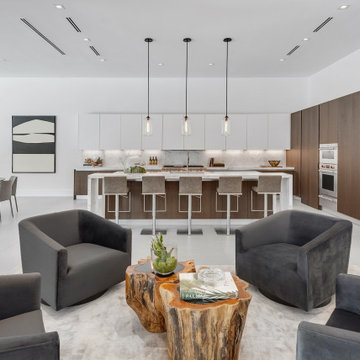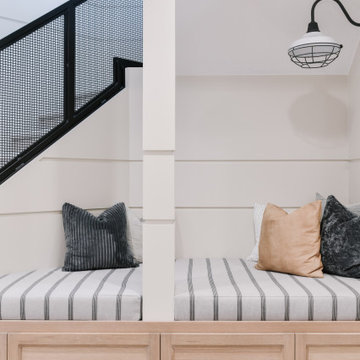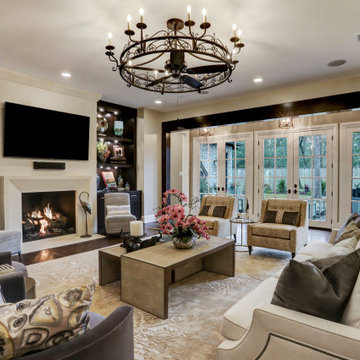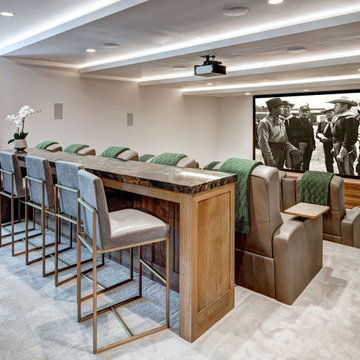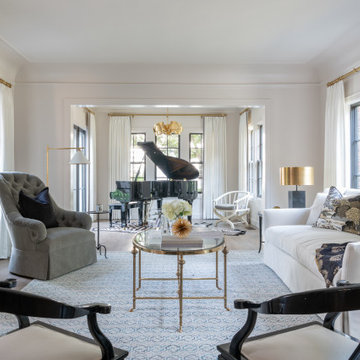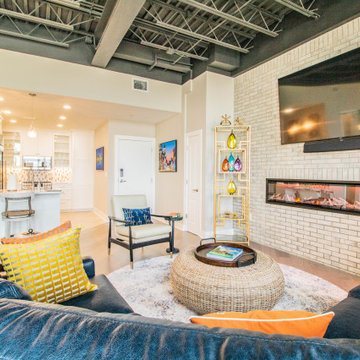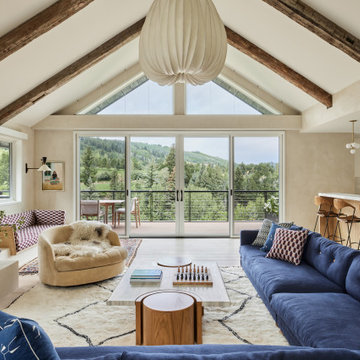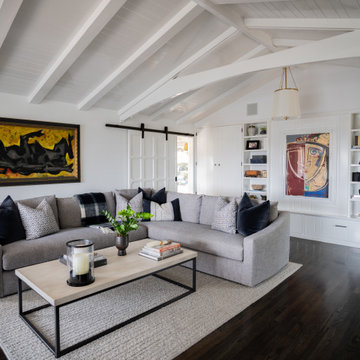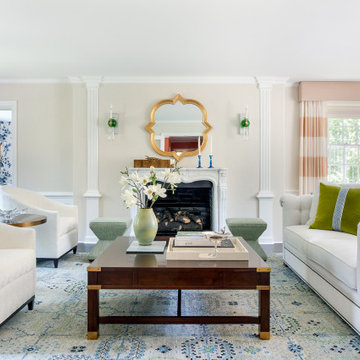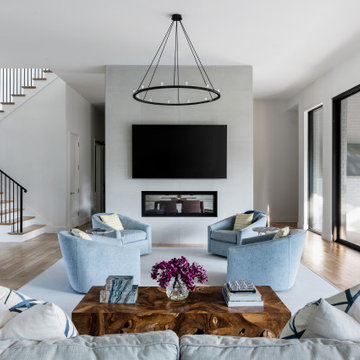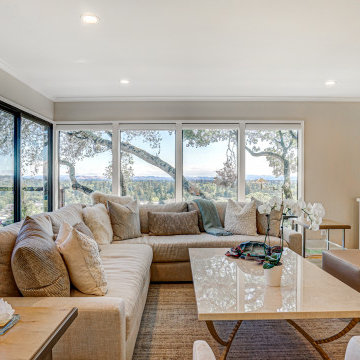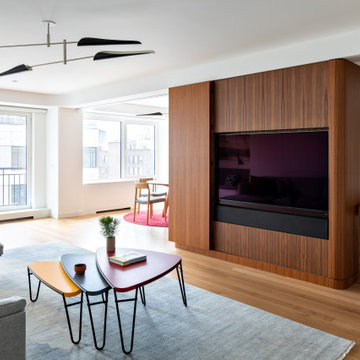Living Space Ideas
Refine by:
Budget
Sort by:Popular Today
301 - 320 of 2,712,442 photos
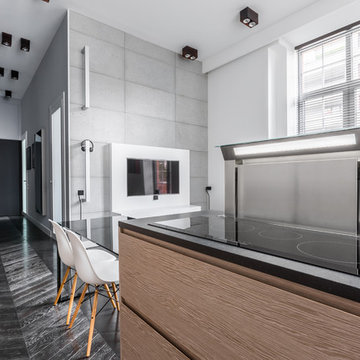
This open floor plan loft style penthouse has it all! Ceiling accent lights illuminate owner's art collection on the arcade white satin finish wall to achieve harmony of floor to wall color combination. Even the space is designed in neutral colors, the use of concrete and soapstone make the loft interesting. Scandinavian furniture completes the loft's mid-century modern look.
Find the right local pro for your project
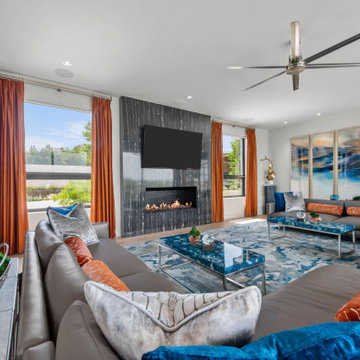
Living room - contemporary living room idea in Dallas

Inspiration for a rustic dark wood floor, brown floor, exposed beam and shiplap ceiling family room remodel with white walls
Reload the page to not see this specific ad anymore
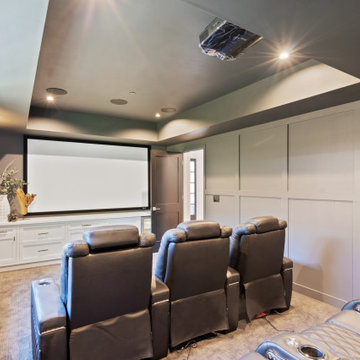
Inspiration for a transitional enclosed carpeted and beige floor home theater remodel in San Francisco with gray walls and a projector screen
Reload the page to not see this specific ad anymore
Living Space Ideas
Reload the page to not see this specific ad anymore
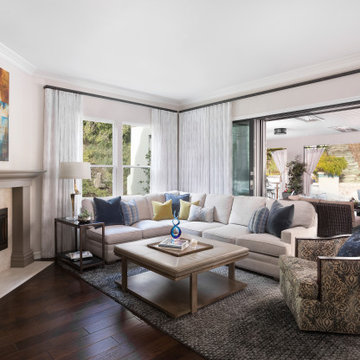
The large stacking doors open up the wall between the family room and patio to create a gigantic indoor-outdoor living space, usable year-round. Custom upholstery offers comfortable seating indoors, to enjoy the fireplace or watch TV. The adjacent patio is filled with texture and color, with seating for up to 30 people/

Garett & Carrie Buell of Studiobuell / studiobuell.com
Living room - farmhouse formal and open concept dark wood floor and brown floor living room idea in Nashville with white walls, a standard fireplace and a stone fireplace
Living room - farmhouse formal and open concept dark wood floor and brown floor living room idea in Nashville with white walls, a standard fireplace and a stone fireplace
16










