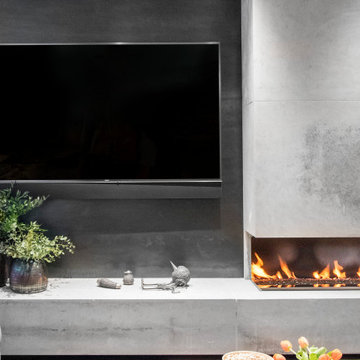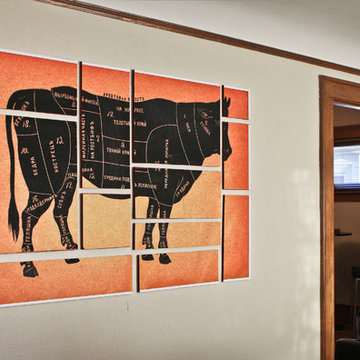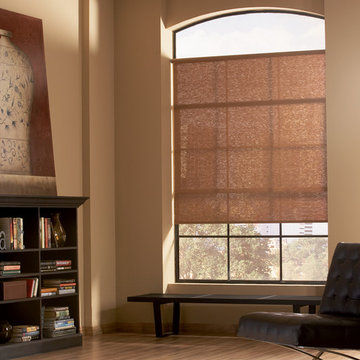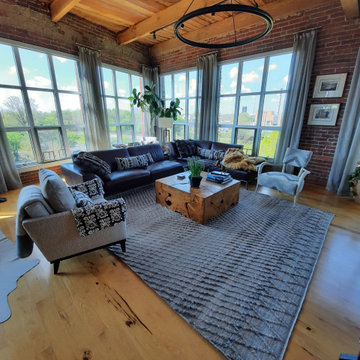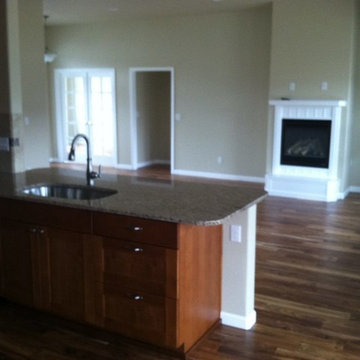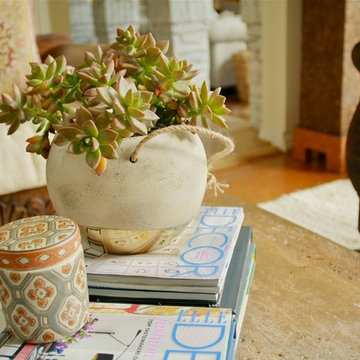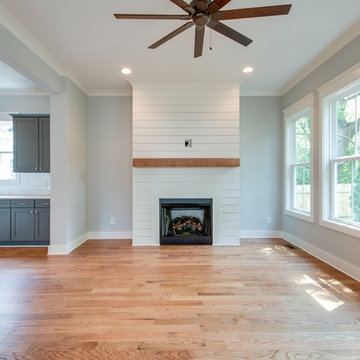Living Space Ideas
Refine by:
Budget
Sort by:Popular Today
47501 - 47520 of 2,713,756 photos
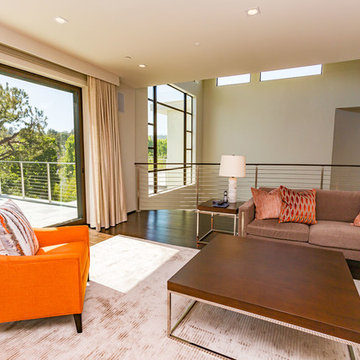
Large open living room/dining room, entertainment area.
Floor to ceiling windows provide spectacular views from every angle.
Living room - large contemporary formal and open concept dark wood floor and brown floor living room idea in Los Angeles with white walls, no fireplace and no tv
Living room - large contemporary formal and open concept dark wood floor and brown floor living room idea in Los Angeles with white walls, no fireplace and no tv
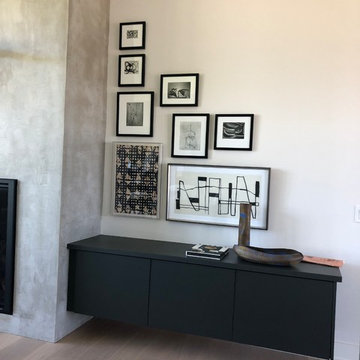
Living room - large modern open concept light wood floor and brown floor living room idea in Omaha with white walls, a standard fireplace, a concrete fireplace and a concealed tv
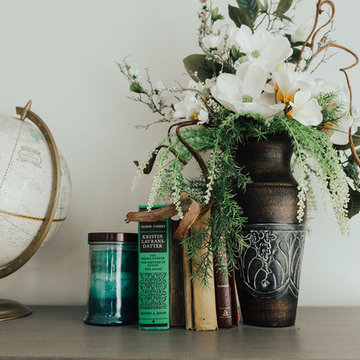
Mid-sized minimalist enclosed light wood floor living room library photo in Indianapolis with white walls
Find the right local pro for your project
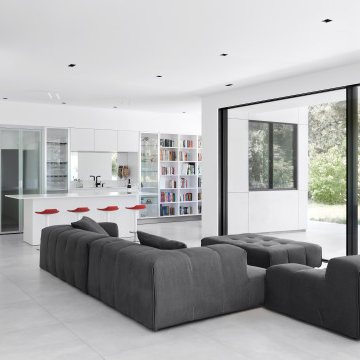
Huge trendy open concept porcelain tile and gray floor living room photo in San Francisco with white walls
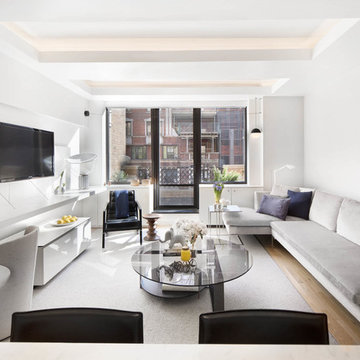
Photos By Cadan Photography-Richard Cadan
Living room - small contemporary formal and enclosed light wood floor and beige floor living room idea in New York with white walls, a wall-mounted tv and no fireplace
Living room - small contemporary formal and enclosed light wood floor and beige floor living room idea in New York with white walls, a wall-mounted tv and no fireplace
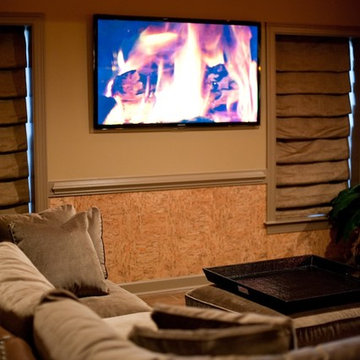
Living Room | Media Room | iHome Integration
Example of a trendy home theater design in DC Metro
Example of a trendy home theater design in DC Metro
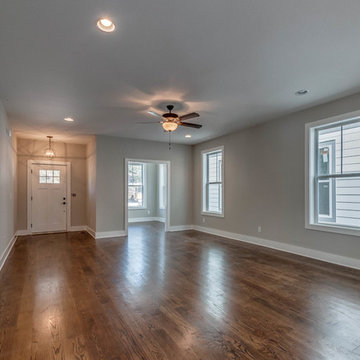
Mid-sized elegant open concept dark wood floor living room photo in Nashville with beige walls

Sponsored
Columbus, OH
We Design, Build and Renovate
CHC & Family Developments
Industry Leading General Contractors in Franklin County, Ohio
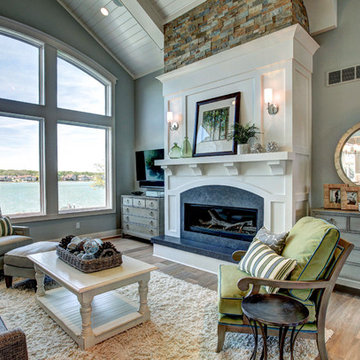
Photos by Kaity
Inspiration for a coastal medium tone wood floor and brown floor living room remodel in Grand Rapids with gray walls and a ribbon fireplace
Inspiration for a coastal medium tone wood floor and brown floor living room remodel in Grand Rapids with gray walls and a ribbon fireplace
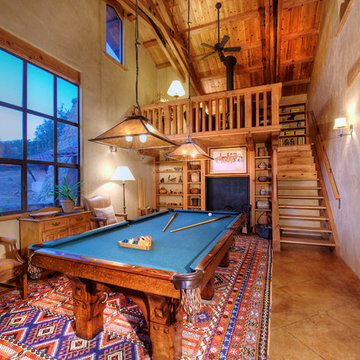
The magnificent Casey Flat Ranch Guinda CA consists of 5,284.43 acres in the Capay Valley and abuts the eastern border of Napa Valley, 90 minutes from San Francisco.
There are 24 acres of vineyard, a grass-fed Longhorn cattle herd (with 95 pairs), significant 6-mile private road and access infrastructure, a beautiful ~5,000 square foot main house, a pool, a guest house, a manager's house, a bunkhouse and a "honeymoon cottage" with total accommodation for up to 30 people.
Agriculture improvements include barn, corral, hay barn, 2 vineyard buildings, self-sustaining solar grid and 6 water wells, all managed by full time Ranch Manager and Vineyard Manager.The climate at the ranch is similar to northern St. Helena with diurnal temperature fluctuations up to 40 degrees of warm days, mild nights and plenty of sunshine - perfect weather for both Bordeaux and Rhone varieties. The vineyard produces grapes for wines under 2 brands: "Casey Flat Ranch" and "Open Range" varietals produced include Cabernet Sauvignon, Cabernet Franc, Syrah, Grenache, Mourvedre, Sauvignon Blanc and Viognier.
There is expansion opportunity of additional vineyards to more than 80 incremental acres and an additional 50-100 acres for potential agricultural business of walnuts, olives and other products.
Casey Flat Ranch brand longhorns offer a differentiated beef delight to families with ranch-to-table program of lean, superior-taste "Coddled Cattle". Other income opportunities include resort-retreat usage for Bay Area individuals and corporations as a hunting lodge, horse-riding ranch, or elite conference-retreat.
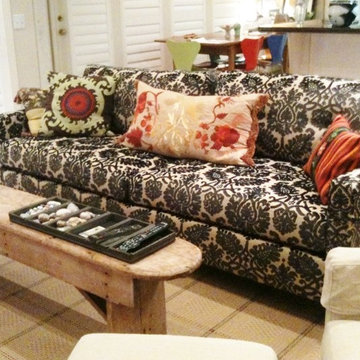
Brydee Hey / hey_studios@hotmail.com
Inspiration for a timeless family room remodel in Houston
Inspiration for a timeless family room remodel in Houston

Having a small child, loving to entertain and looking to declutter and kid-proof the gathering spaces of their home in the quaint village of Rockville Centre, Long Island, a stone’s throw from Manhattan, our client’s main objective was to have their living room and den transformed with a family friendly home makeover with mid-century modern tones boasting a formal, yet relaxed spirit
Stepping into the home we found their living room and den both architecturally well appointed yet in need of modern transitional furniture pieces and the pops of color our clients admired, as there was a substantial amount of cool, cold grays in the rooms.
Decor Aid designer Vivian C. approached the design and placement of the pieces sourced to be kid-friendly while remaining sophisticated and practical for entertaining.
“We played off of the clients love for blush pinks, mid-century modern and turquoise. We played with the use of gold and silver metals to mix it up.”
In the living room, we used the prominent bay window and its illuminating natural light as the main architectural focal point, while the fireplace and mantels soft white tone helped inform the minimalist color palette for which we styled the room around.
To add warmth to the living room we played off of the clients love for blush pinks and turquoise while elevating the room with flashes of gold and silver metallic pieces. For a sense of play and to tie the space together we punctuated the kid-friendly living room with an eclectic juxtaposition of colors and materials, from a beautifully patchworked geometric cowhide rug from All Modern, to a whimsical mirror placed over an unexpected, bold geometric credenza, to the blush velvet barrel chair and abstract blue watercolor pillows.
“When sourcing furniture and objects, we chose items that had rounded edges and were shatter proof as it was vital to keep each room’s decor childproof.” Vivian ads.
Their vision for the den remained chic, with comfort and practical functionality key to create an area for the young family to come together.
For the den, our main challenge was working around the pre-existing dark gray sectional sofa. To combat its chunkiness, we played off of the hues in the cubist framed prints placed above and focused on blue and orange accents which complement and play off of each other well. We selected orange storage ottomans in easy to clean, kid-friendly leather to maximize space and functionality. To personalize the appeal of the den we included black and white framed family photos. In the end, the result created a fun, relaxed space where our clients can enjoy family moments or watch a game while taking in the scenic view of their backyard.
For harmony between the rooms, the overall tone for each room is mid-century modern meets bold, yet classic contemporary through the use of mixed materials and fabrications including marble, stone, metals and plush velvet, creating a cozy yet sophisticated enough atmosphere for entertaining family and friends and raising a young children.
“The result od this family friendly room was really fantastic! Adding some greenery, more pillows and throws really made the space pop.” Vivian C. Decor Aid’s Designer
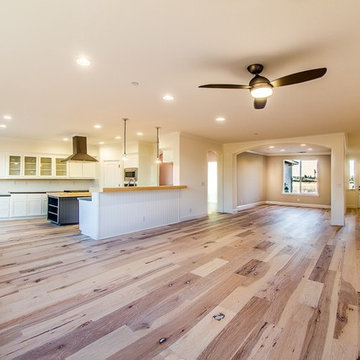
Inspiration for a large transitional open concept medium tone wood floor family room remodel in Sacramento with beige walls
Living Space Ideas
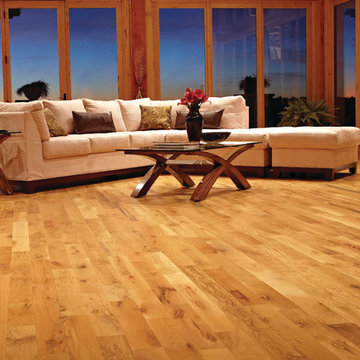
Sponsored
Columbus, OH

Authorized Dealer
Traditional Hardwood Floors LLC
Your Industry Leading Flooring Refinishers & Installers in Columbus
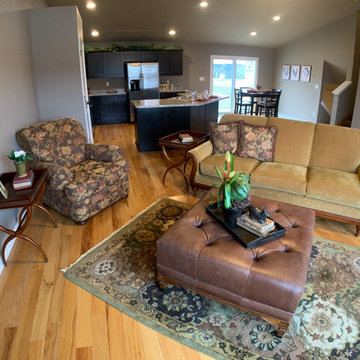
Example of a classic open concept medium tone wood floor and brown floor living room design in Chicago with beige walls
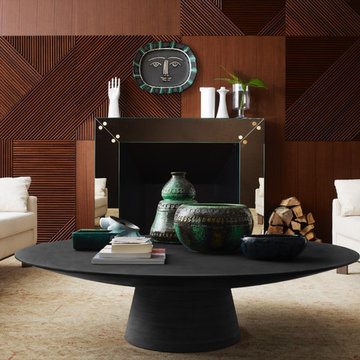
Coffee table constructed of multilayer wood. Available as round or oval in various sizes and finish combinations.
Eclectic family room photo in Philadelphia
Eclectic family room photo in Philadelphia
2376










