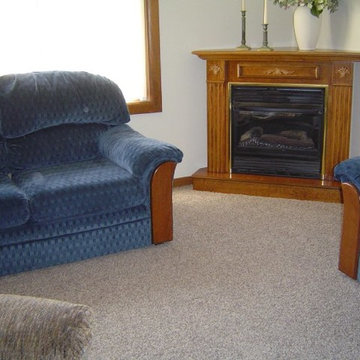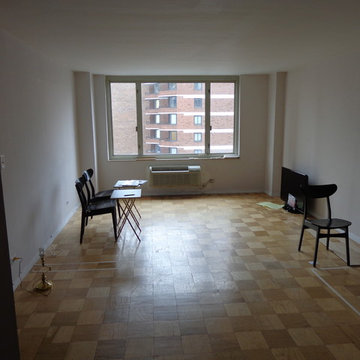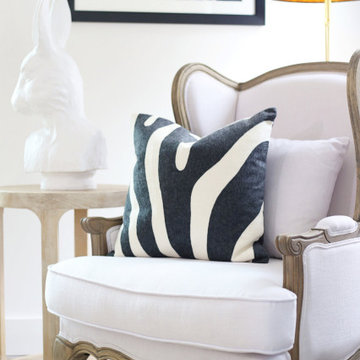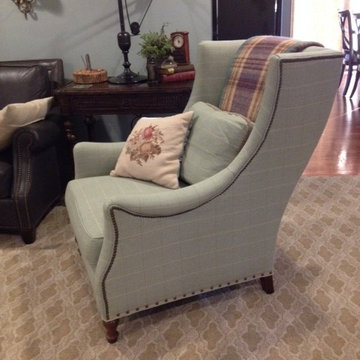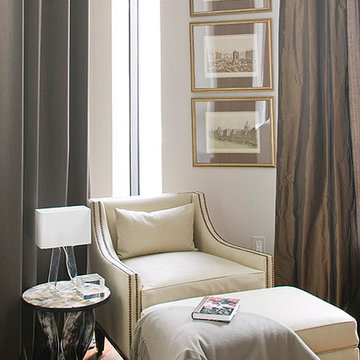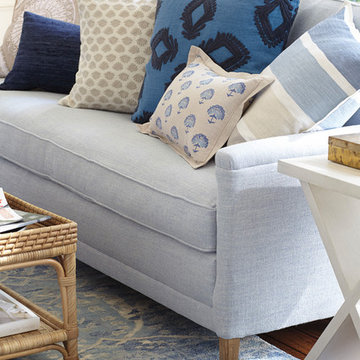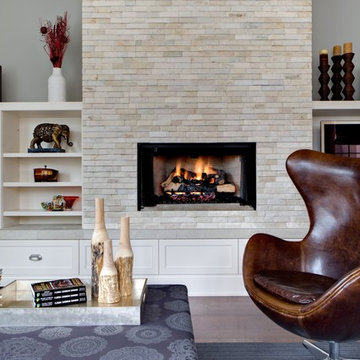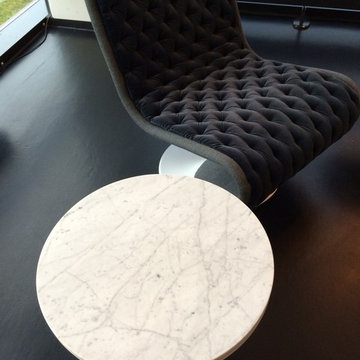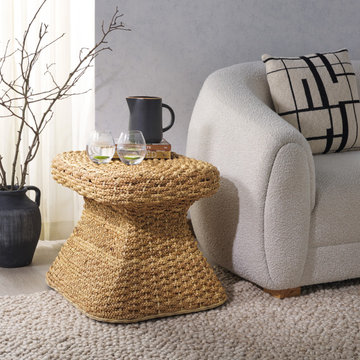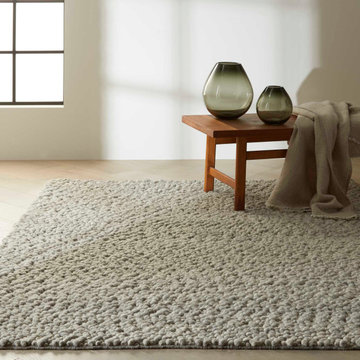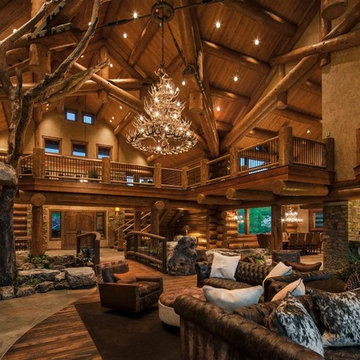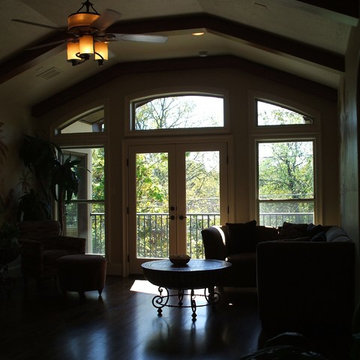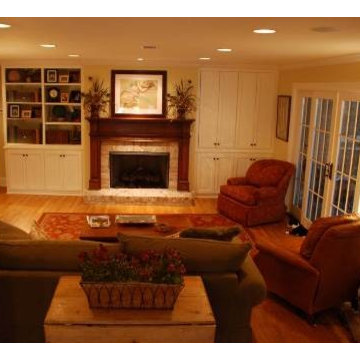Living Space Ideas
Refine by:
Budget
Sort by:Popular Today
51661 - 51680 of 2,713,776 photos
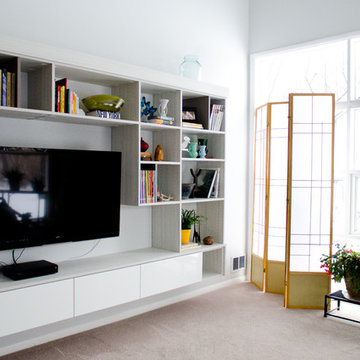
Photography: Pretty Pear Photography
Designer: Erin Moore
Living room - modern living room idea in Louisville
Living room - modern living room idea in Louisville
Find the right local pro for your project
Reload the page to not see this specific ad anymore
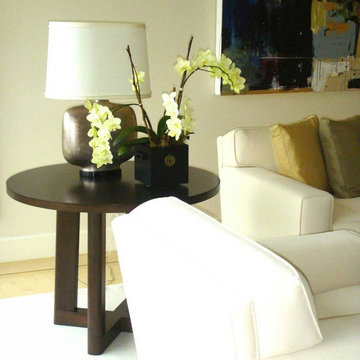
Inspiration for a large modern open concept light wood floor living room remodel in San Francisco with beige walls, no fireplace and no tv
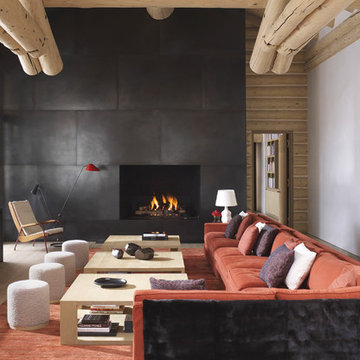
photo: pieter esterson
Example of a trendy living room design in Seattle with a metal fireplace
Example of a trendy living room design in Seattle with a metal fireplace
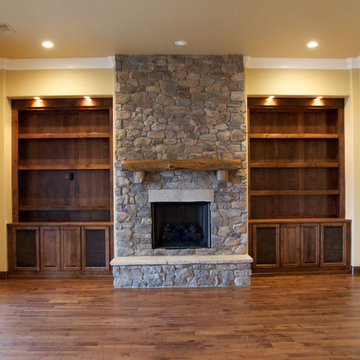
Left and right book case built in.
Inspiration for a large timeless formal medium tone wood floor living room remodel in Other with yellow walls, a standard fireplace and a stone fireplace
Inspiration for a large timeless formal medium tone wood floor living room remodel in Other with yellow walls, a standard fireplace and a stone fireplace
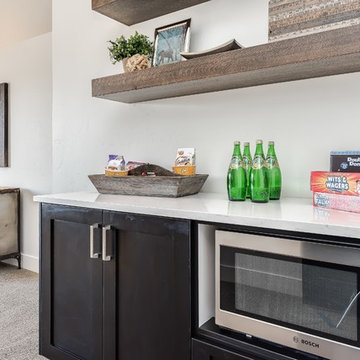
This room has endless possibilities for uses from enjoying your favorite movie and popping some popcorn in the built-in microwave, to playing board games with friends, or simply relaxing with a book on the couch.
Reload the page to not see this specific ad anymore
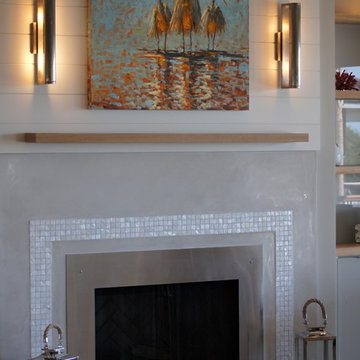
Contractor: ALKA Construction
Cabinetry Designer: Jill Frey
Interior Designer: Emily Cox
Lighting, Plumbing & Appliances: Ferguson Enterprises
Furnishings by client
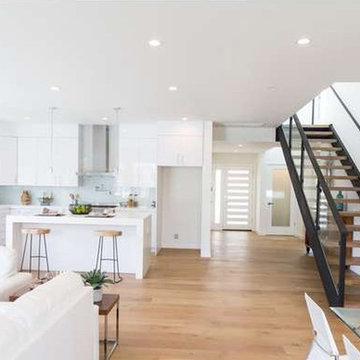
Living room - large contemporary formal and loft-style light wood floor and brown floor living room idea in Los Angeles with white walls and a concealed tv
Living Space Ideas
Reload the page to not see this specific ad anymore

We replaced the brick with a Tuscan-colored stacked stone and added a wood mantel; the television was built-in to the stacked stone and framed out for a custom look. This created an updated design scheme for the room and a focal point. We also removed an entry wall on the east side of the home, and a wet bar near the back of the living area. This had an immediate impact on the brightness of the room and allowed for more natural light and a more open, airy feel, as well as increased square footage of the space. We followed up by updating the paint color to lighten the room, while also creating a natural flow into the remaining rooms of this first-floor, open floor plan.
After removing the brick underneath the shelving units, we added a bench storage unit and closed cabinetry for storage. The back walls were finalized with a white shiplap wall treatment to brighten the space and wood shelving for accessories. On the left side of the fireplace, we added a single floating wood shelf to highlight and display the sword.
The popcorn ceiling was scraped and replaced with a cleaner look, and the wood beams were stained to match the new mantle and floating shelves. The updated ceiling and beams created another dramatic focal point in the room, drawing the eye upward, and creating an open, spacious feel to the room. The room was finalized by removing the existing ceiling fan and replacing it with a rustic, two-toned, four-light chandelier in a distressed weathered oak finish on an iron metal frame.
Photo Credit: Nina Leone Photography
2584










