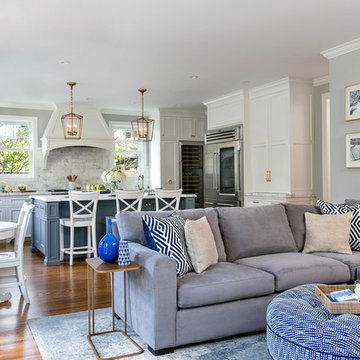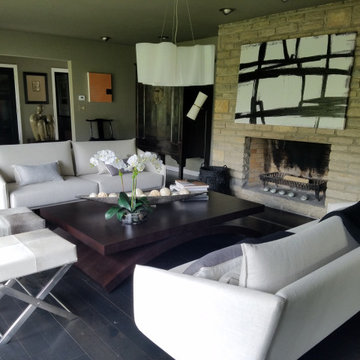Living Space Ideas
Refine by:
Budget
Sort by:Popular Today
1261 - 1280 of 2,712,438 photos

Large mountain style open concept medium tone wood floor and brown floor living room photo in Denver with white walls, a standard fireplace, a stone fireplace and a wall-mounted tv
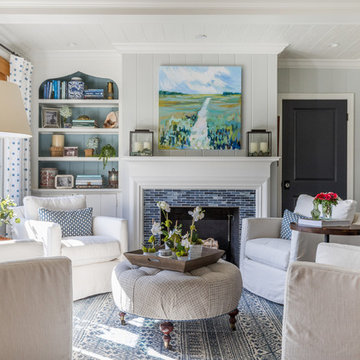
Painting by artist Beth Robinson. Jesse Prezza Photography.
Inspiration for a farmhouse living room remodel in Jacksonville
Inspiration for a farmhouse living room remodel in Jacksonville
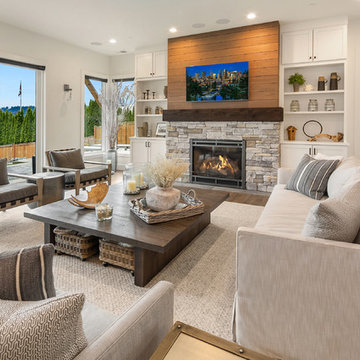
Inspiration for a coastal family room remodel in Seattle with white walls, a standard fireplace, a stone fireplace and a wall-mounted tv
Find the right local pro for your project

Large farmhouse open concept light wood floor and beige floor living room photo in Salt Lake City with white walls, a standard fireplace, a stone fireplace and a wall-mounted tv

This new home was designed to nestle quietly into the rich landscape of rolling pastures and striking mountain views. A wrap around front porch forms a facade that welcomes visitors and hearkens to a time when front porch living was all the entertainment a family needed. White lap siding coupled with a galvanized metal roof and contrasting pops of warmth from the stained door and earthen brick, give this home a timeless feel and classic farmhouse style. The story and a half home has 3 bedrooms and two and half baths. The master suite is located on the main level with two bedrooms and a loft office on the upper level. A beautiful open concept with traditional scale and detailing gives the home historic character and charm. Transom lites, perfectly sized windows, a central foyer with open stair and wide plank heart pine flooring all help to add to the nostalgic feel of this young home. White walls, shiplap details, quartz counters, shaker cabinets, simple trim designs, an abundance of natural light and carefully designed artificial lighting make modest spaces feel large and lend to the homeowner's delight in their new custom home.
Kimberly Kerl

Example of a transitional open concept light wood floor living room design in Austin with gray walls, a standard fireplace and a stone fireplace

We used stark white and contrastic gray colors on the walls but kept the furniture arrangement symmetrical. We wanted to create a Scandinavian look which is clean but uses a lot of warm textures.

Starr Homes
Large country open concept light wood floor and beige floor living room photo in Dallas with beige walls, no fireplace and no tv
Large country open concept light wood floor and beige floor living room photo in Dallas with beige walls, no fireplace and no tv
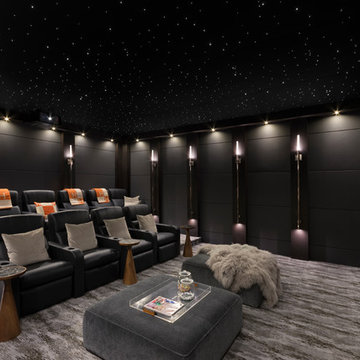
Trendy enclosed carpeted and gray floor home theater photo in Orange County with black walls

The lighter tones of this open space mixed with elegant and beach- styled touches creates an elegant, worldly and coastal feeling.
Large beach style gray floor and slate floor sunroom photo in Boston with a skylight, a standard fireplace and a stone fireplace
Large beach style gray floor and slate floor sunroom photo in Boston with a skylight, a standard fireplace and a stone fireplace

Photo: Lisa Petrole
Example of a huge trendy formal porcelain tile and gray floor living room design in San Francisco with white walls, a ribbon fireplace, no tv and a metal fireplace
Example of a huge trendy formal porcelain tile and gray floor living room design in San Francisco with white walls, a ribbon fireplace, no tv and a metal fireplace

Upon entering the great room, the view of the beautiful Minnehaha Creek can be seen in the banks of picture windows. The former great room was traditional and set with dark wood that our homeowners hoped to lighten. We softened everything by taking the existing fireplace out and creating a transitional great stone wall for both the modern simplistic fireplace and the TV. Two seamless bookcases were designed to blend in with all the woodwork on either end of the fireplace and give flexibly to display special and meaningful pieces from our homeowners’ travels. The transitional refreshment of colors and vibe in this room was finished with a bronze Markos flush mount light fixture.
Susan Gilmore Photography

Inspiration for a large coastal formal and enclosed dark wood floor and brown floor living room remodel in New York with white walls, a standard fireplace, a brick fireplace and no tv
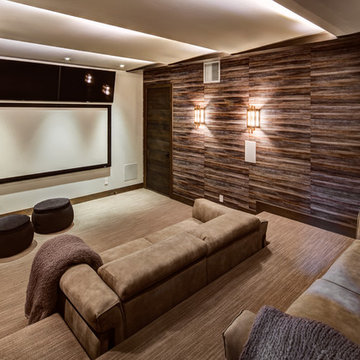
Alan Blakely
Large minimalist enclosed carpeted and beige floor home theater photo in Salt Lake City with brown walls and a projector screen
Large minimalist enclosed carpeted and beige floor home theater photo in Salt Lake City with brown walls and a projector screen

URRUTIA DESIGN
Photography by Matt Sartain
Transitional open concept light wood floor living room photo in San Francisco with white walls, a standard fireplace and a wall-mounted tv
Transitional open concept light wood floor living room photo in San Francisco with white walls, a standard fireplace and a wall-mounted tv

Justin Krug Photography
Example of a huge cottage open concept medium tone wood floor living room design in Portland with white walls, a standard fireplace, a stone fireplace and a wall-mounted tv
Example of a huge cottage open concept medium tone wood floor living room design in Portland with white walls, a standard fireplace, a stone fireplace and a wall-mounted tv
Living Space Ideas

Mid-sized trendy open concept medium tone wood floor and brown floor living room photo in Seattle with white walls, a tile fireplace, no tv and a ribbon fireplace

Inspiration for a large timeless marble floor sunroom remodel in Omaha

DAGR Design creates walls that reflect your design style, whether you like off center, creative design or prefer the calming feeling of this symmetrical wall. Warm up a grey space with textures like wood shelves and panel stone. Add a pop of color or pattern to create interest. image credits DAGR Design
64











