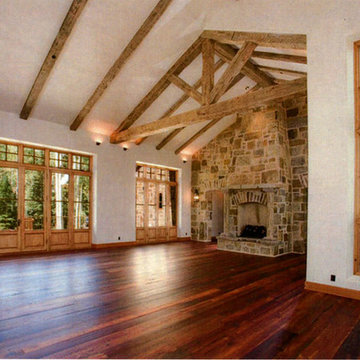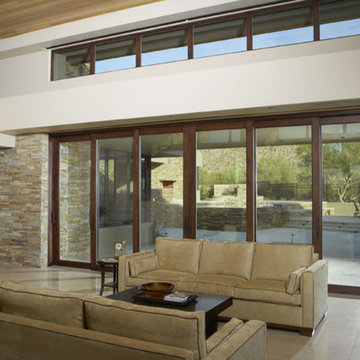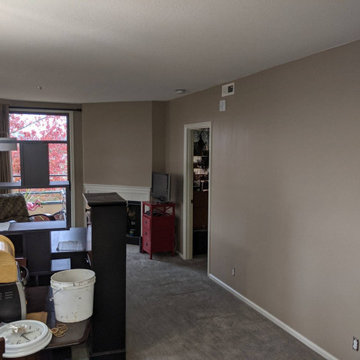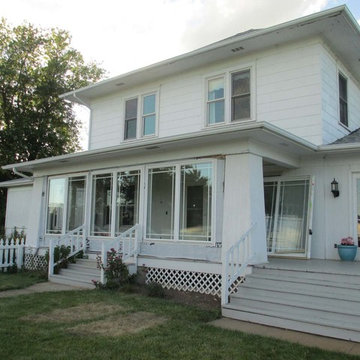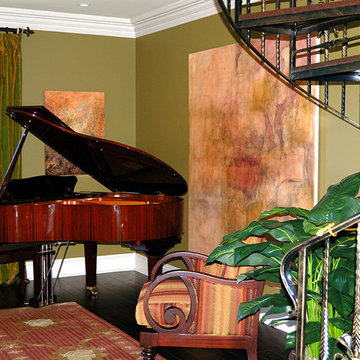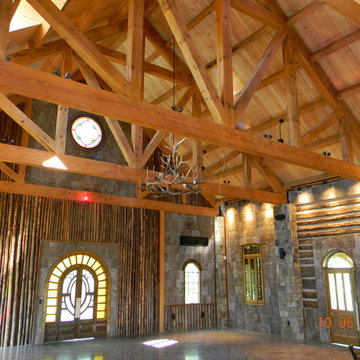Living Space Ideas
Refine by:
Budget
Sort by:Popular Today
29101 - 29120 of 2,711,988 photos
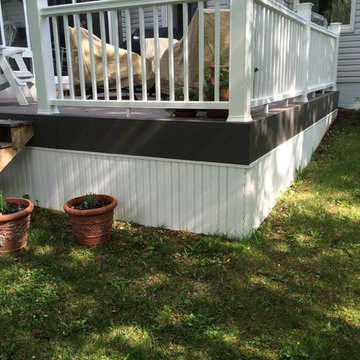
Delaware sunroom and porch addition by JSB Home Solutions
Sunroom photo in Columbus
Sunroom photo in Columbus
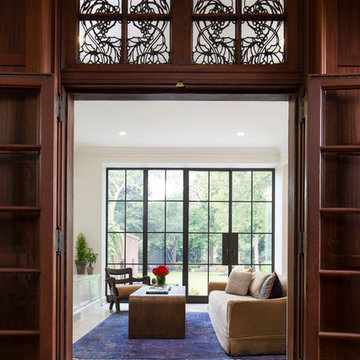
In Hyde Park, a gracious 1904 masonry home, originally designed by highly-regarded architect Henry Van Doren Shaw, underwent a major 4,000 sf restoration and renovation. The endeavor consisted of the restoration of 64 windows, installation of the Hopes “Thermal Evolution Technology” steel window system on the rear of the home, chimney flue repair and lining, floor repair and refinishing, new kitchen and pantry by Parenti & Rafaelli, slate roof replacement as well as electrical, plumbing and design-build HVAC replacement.
Architect/Designer: Gary Lee Partners
Photography: Jacob Hand Photography
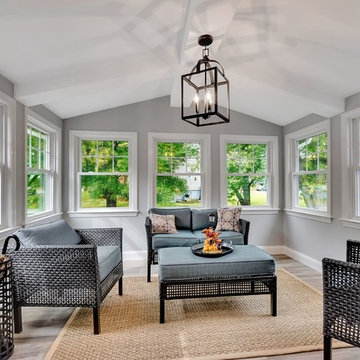
Example of a transitional gray floor and ceramic tile sunroom design in Boston with a standard ceiling
Find the right local pro for your project

Example of a mid-sized transitional open concept and formal vinyl floor and beige floor living room design in Other with white walls, a standard fireplace, a stone fireplace and a wall-mounted tv

Photo Credit: Mark Woods
Living room - mid-sized industrial open concept concrete floor living room idea in Seattle with white walls, no fireplace and a tv stand
Living room - mid-sized industrial open concept concrete floor living room idea in Seattle with white walls, no fireplace and a tv stand
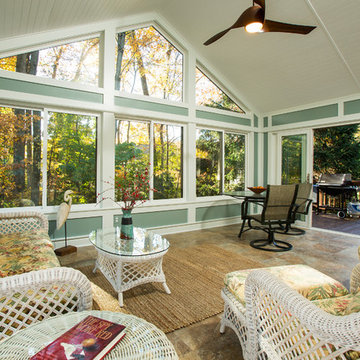
Schroeder Design/Build designed a new addition to replace an existing aluminum sunroom on this Fairfax home. This new space can be used all year and has a beautiful window wall and solar tubes. The beautiful view and all the natural light makes you feel like you are sitting outdoors.
Greg Hadley
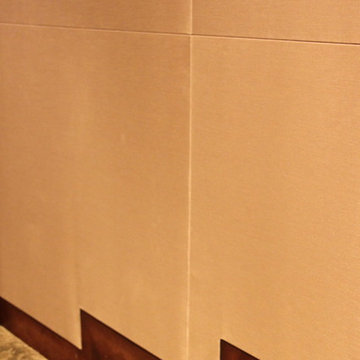
Our stretched fabric acoustical wall panels provide excellent sound control for interior spaces as well as a very clean and interesting aesthetic!
Inspiration for a contemporary home theater remodel in Phoenix
Inspiration for a contemporary home theater remodel in Phoenix
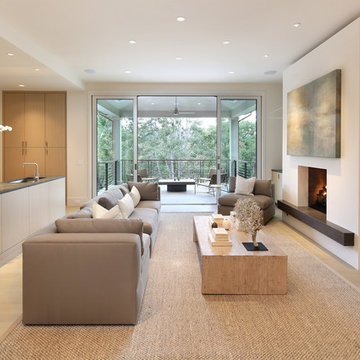
Bernard Andre
Large minimalist open concept light wood floor family room photo in San Francisco with a bar, a standard fireplace, a wall-mounted tv and white walls
Large minimalist open concept light wood floor family room photo in San Francisco with a bar, a standard fireplace, a wall-mounted tv and white walls
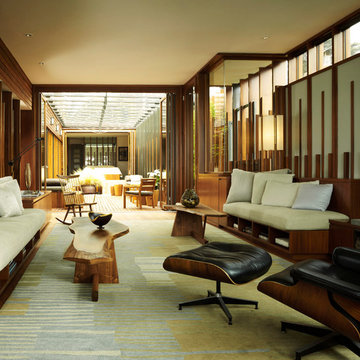
Photography: David Matheson
Minimalist living room photo in Chicago with no fireplace and no tv
Minimalist living room photo in Chicago with no fireplace and no tv
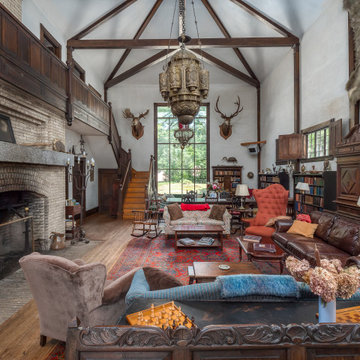
https://www.beangroup.com/homes/45-E-Andover-Road-Andover/ME/04216/AGT-2261431456-942410/index.html
Merrill House is a gracious, Early American Country Estate located in the picturesque Androscoggin River Valley, about a half hour northeast of Sunday River Ski Resort, Maine. This baronial estate, once a trophy of successful American frontier family and railroads industry publisher, Henry Varnum Poor, founder of Standard & Poor’s Corp., is comprised of a grand main house, caretaker’s house, and several barns. Entrance is through a Gothic great hall standing 30’ x 60’ and another 30’ high in the apex of its cathedral ceiling and showcases a granite hearth and mantel 12’ wide.
Owned by the same family for over 225 years, it is currently a family retreat and is available for seasonal weddings and events with the capacity to accommodate 32 overnight guests and 200 outdoor guests. Listed on the National Register of Historic Places, and heralding contributions from Frederick Law Olmsted and Stanford White, the beautiful, legacy property sits on 110 acres of fields and forest with expansive views of the scenic Ellis River Valley and Mahoosuc mountains, offering more than a half-mile of pristine river-front, private spring-fed pond and beach, and 5 acres of manicured lawns and gardens.
The historic property can be envisioned as a magnificent private residence, ski lodge, corporate retreat, hunting and fishing lodge, potential bed and breakfast, farm - with options for organic farming, commercial solar, storage or subdivision.
Showings offered by appointment.
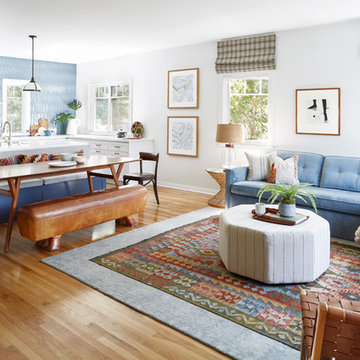
Inspiration for a transitional open concept medium tone wood floor and brown floor living room remodel in Los Angeles with white walls
Living Space Ideas

Sponsored
Columbus, OH
Hope Restoration & General Contracting
Columbus Design-Build, Kitchen & Bath Remodeling, Historic Renovations
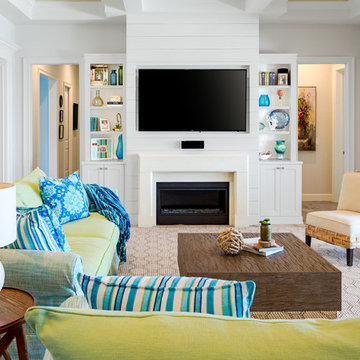
Comfortable and casual take on tailored coastal beach style interior.
Example of a mid-sized beach style open concept light wood floor and beige floor family room design in Tampa with a standard fireplace, a stone fireplace, white walls and a wall-mounted tv
Example of a mid-sized beach style open concept light wood floor and beige floor family room design in Tampa with a standard fireplace, a stone fireplace, white walls and a wall-mounted tv
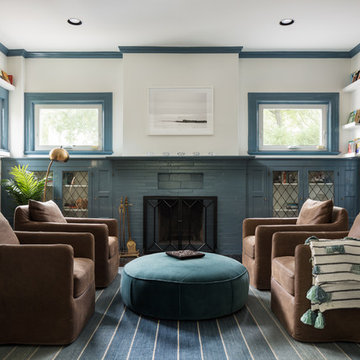
Inspiration for a large coastal enclosed dark wood floor and brown floor living room library remodel in New York with white walls, a standard fireplace and a brick fireplace
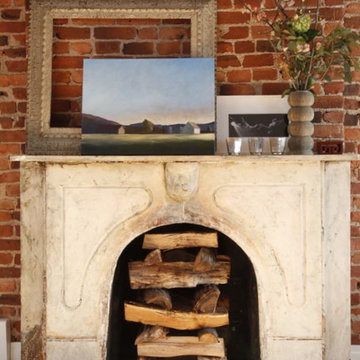
photos by Larry Racioppo
3-level house for young family on a budget
Eclectic living room photo in New York
Eclectic living room photo in New York
1456










