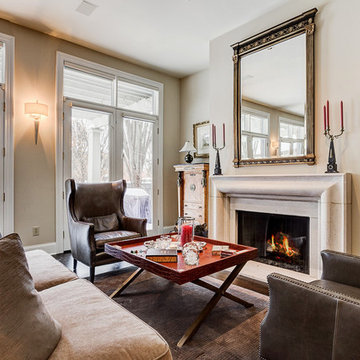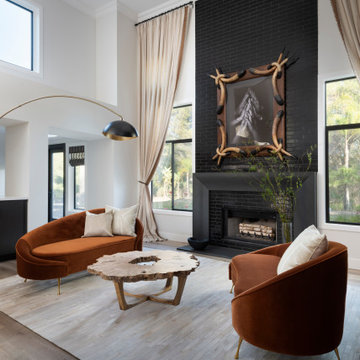Living Space Ideas
Refine by:
Budget
Sort by:Popular Today
1101 - 1120 of 2,714,111 photos

Sunroom - small traditional medium tone wood floor and beige floor sunroom idea in Nashville with a glass ceiling

Example of a large beach style open concept light wood floor family room design in New York with white walls, a standard fireplace, a wall-mounted tv and a tile fireplace

Jackson Design & Remodeling, San Diego, California, Entire House $750,001 to $1,000,000
Large country open concept light wood floor and exposed beam living room photo in San Diego with white walls
Large country open concept light wood floor and exposed beam living room photo in San Diego with white walls
Find the right local pro for your project

Living room - mid-sized traditional formal and open concept medium tone wood floor and brown floor living room idea in Atlanta with beige walls, a standard fireplace, a stone fireplace and no tv

I used soft arches, warm woods, and loads of texture to create a warm and sophisticated yet casual space.
Example of a mid-sized cottage medium tone wood floor, vaulted ceiling and shiplap wall living room design in Boise with white walls, a standard fireplace and a plaster fireplace
Example of a mid-sized cottage medium tone wood floor, vaulted ceiling and shiplap wall living room design in Boise with white walls, a standard fireplace and a plaster fireplace

Applied Photography
Inspiration for a timeless formal medium tone wood floor living room remodel in Orange County with white walls and a standard fireplace
Inspiration for a timeless formal medium tone wood floor living room remodel in Orange County with white walls and a standard fireplace

Spacecrafting
Living room - mid-sized transitional open concept dark wood floor living room idea in Minneapolis with gray walls, a standard fireplace, a tile fireplace and a media wall
Living room - mid-sized transitional open concept dark wood floor living room idea in Minneapolis with gray walls, a standard fireplace, a tile fireplace and a media wall

Custom Contemporary Cabinetry
Dimmable Warm White LED Lights
Magnolia/Guyana Color Combo
Example of a large minimalist open concept marble floor and beige floor living room design in Miami with white walls, no fireplace and a media wall
Example of a large minimalist open concept marble floor and beige floor living room design in Miami with white walls, no fireplace and a media wall

Inspiration for a large coastal enclosed dark wood floor living room remodel in Portland with blue walls, a standard fireplace and a stone fireplace

Family room library - mid-sized traditional enclosed dark wood floor family room library idea in St Louis with gray walls

Example of a transitional formal dark wood floor living room design in Portland Maine with gray walls, a standard fireplace and no tv

Photo: Rachel Loewen © 2018 Houzz
Beach style open concept living room photo in Chicago with white walls, a standard fireplace and a tile fireplace
Beach style open concept living room photo in Chicago with white walls, a standard fireplace and a tile fireplace

This home, set at the end of a long, private driveway, is far more than meets the eye. Built in three sections and connected by two breezeways, the home’s setting takes full advantage of the clean ocean air. Set back from the water on an open plot, its lush lawn is bordered by fieldstone walls that lead to an ocean cove.
The hideaway calms the mind and spirit, not only by its privacy from the noise of daily life, but through well-chosen elements, clean lines, and a bright, cheerful feel throughout. The interior is show-stopping, covered almost entirely in clear, vertical-grain fir—most of which was source from the same place. From the flooring to the walls, columns, staircases and ceiling beams, this special, tight-grain wood brightens every room in the home.
At just over 3,000 feet of living area, storage and smart use of space was a huge consideration in the creation of this home. For example, the mudroom and living room were both built with expansive window seating with storage beneath. Built-in drawers and cabinets can also be found throughout, yet never interfere with the distinctly uncluttered feel of the rooms.
The homeowners wanted the home to fit in as naturally as possible with the Cape Cod landscape, and also desired a feeling of virtual seamlessness between the indoors and out, resulting in an abundance of windows and doors throughout.
This home has high performance windows, which are rated to withstand hurricane-force winds and impact rated against wind-borne debris. The 24-foot skylight, which was installed by crane, consists of six independently mechanized shades operating in unison.
The open kitchen blends in with the home’s great room, and includes a Sub Zero refrigerator and a Wolf stove. Eco-friendly features in the home include low-flow faucets, dual-flush toilets in the bathrooms, and an energy recovery ventilation system, which conditions and improves indoor air quality.
Other natural materials incorporated for the home included a variety of stone, including bluestone and boulders. Hand-made ceramic tiles were used for the bathroom showers, and the kitchen counters are covered in granite – eye-catching and long-lasting.
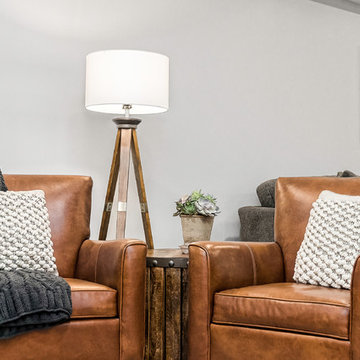
Sponsored
Sunbury, OH
J.Holderby - Renovations
Franklin County's Leading General Contractors - 2X Best of Houzz!
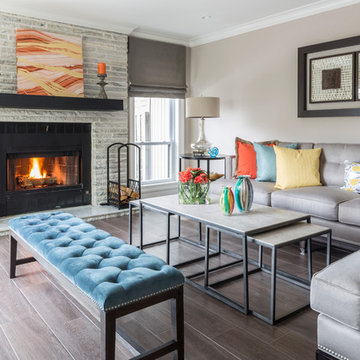
Jennifer Scully Designs
Example of a transitional formal dark wood floor living room design in New York with beige walls, a standard fireplace and a tile fireplace
Example of a transitional formal dark wood floor living room design in New York with beige walls, a standard fireplace and a tile fireplace

Steve Henke
Example of a mid-sized classic formal and enclosed light wood floor and coffered ceiling living room design in Minneapolis with beige walls, a standard fireplace, a stone fireplace and no tv
Example of a mid-sized classic formal and enclosed light wood floor and coffered ceiling living room design in Minneapolis with beige walls, a standard fireplace, a stone fireplace and no tv

Example of a large transitional open concept light wood floor and brown floor family room design in New York with gray walls, a standard fireplace, a wall-mounted tv and a stone fireplace
Living Space Ideas

Sponsored
Over 300 locations across the U.S.
Schedule Your Free Consultation
Ferguson Bath, Kitchen & Lighting Gallery
Ferguson Bath, Kitchen & Lighting Gallery
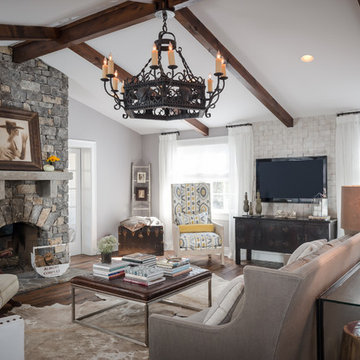
Example of a large classic open concept dark wood floor and brown floor living room design in Nashville with gray walls, a standard fireplace, a stone fireplace and a wall-mounted tv
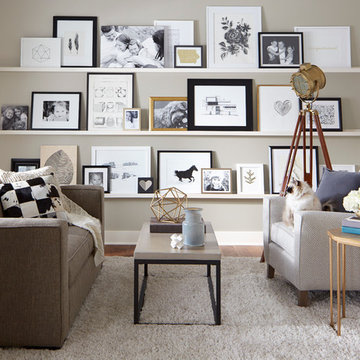
Wall-spanning shelves showcase photos and art and make arranging and rearranging a breeze.
Inspiration for a mid-sized transitional enclosed medium tone wood floor living room remodel in Charlotte with gray walls, no fireplace and no tv
Inspiration for a mid-sized transitional enclosed medium tone wood floor living room remodel in Charlotte with gray walls, no fireplace and no tv
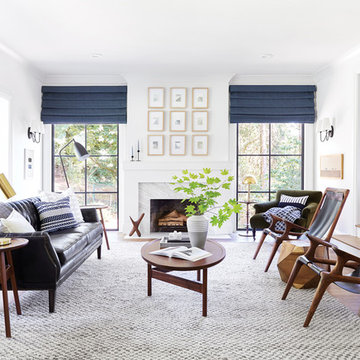
Have you ever thought of replacing a door with a celing to floor window? This crisp, black framed window shows the outdoor view while allowing maximum sunlight into the room. With the navy-blue window treatment to act as a focal point, it also compliments the other furniture around the room.
56










