Living Space Ideas
Refine by:
Budget
Sort by:Popular Today
1 - 20 of 895 photos
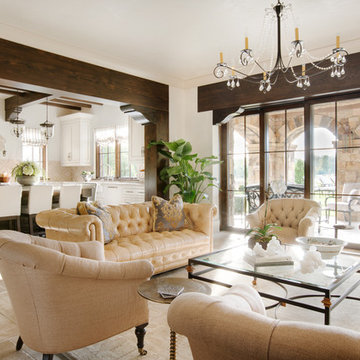
Gabriel Builders Showroom/Gathering room off functioning kitchen with pewter island. LImestone floors, plaster walls, Douglas Fir beams. Limestone floor extends thru lift and slide doors to outdoor arched porch with gas lanterns and swimming pool. View of Cliffs at Mountain Park golf course and NC mountains

Located near the base of Scottsdale landmark Pinnacle Peak, the Desert Prairie is surrounded by distant peaks as well as boulder conservation easements. This 30,710 square foot site was unique in terrain and shape and was in close proximity to adjacent properties. These unique challenges initiated a truly unique piece of architecture.
Planning of this residence was very complex as it weaved among the boulders. The owners were agnostic regarding style, yet wanted a warm palate with clean lines. The arrival point of the design journey was a desert interpretation of a prairie-styled home. The materials meet the surrounding desert with great harmony. Copper, undulating limestone, and Madre Perla quartzite all blend into a low-slung and highly protected home.
Located in Estancia Golf Club, the 5,325 square foot (conditioned) residence has been featured in Luxe Interiors + Design’s September/October 2018 issue. Additionally, the home has received numerous design awards.
Desert Prairie // Project Details
Architecture: Drewett Works
Builder: Argue Custom Homes
Interior Design: Lindsey Schultz Design
Interior Furnishings: Ownby Design
Landscape Architect: Greey|Pickett
Photography: Werner Segarra

Clerestory windows flood the family room with light and showcase the home's clean lines. A soaring limestone wall serves as the backdrop for a fireplace wall of blackened steel panels.
Project Details // Now and Zen
Renovation, Paradise Valley, Arizona
Architecture: Drewett Works
Builder: Brimley Development
Interior Designer: Ownby Design
Photographer: Dino Tonn
Millwork: Rysso Peters
Limestone (Demitasse) flooring and walls: Solstice Stone
Windows (Arcadia): Elevation Window & Door
Faux plants: Botanical Elegance
https://www.drewettworks.com/now-and-zen/
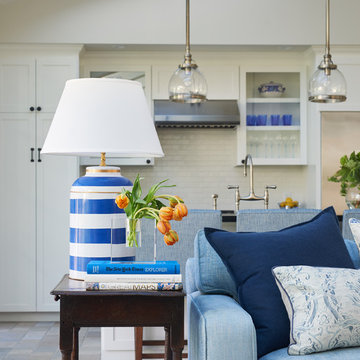
Konstrukt Photo
Mid-sized transitional open concept limestone floor and gray floor living room photo in San Francisco with gray walls, a standard fireplace, a stone fireplace and a wall-mounted tv
Mid-sized transitional open concept limestone floor and gray floor living room photo in San Francisco with gray walls, a standard fireplace, a stone fireplace and a wall-mounted tv
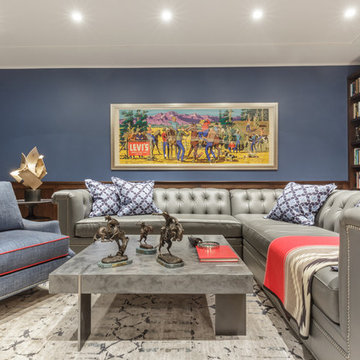
Home Theater with leather sectional
photo: David Duncan Livingston
Large transitional open concept limestone floor home theater photo in San Francisco with blue walls and a wall-mounted tv
Large transitional open concept limestone floor home theater photo in San Francisco with blue walls and a wall-mounted tv
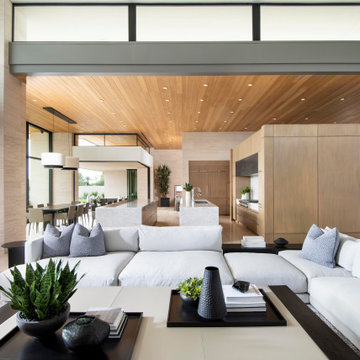
The great room is all about neutral colors and natural textures. Ownby Design chose oversize furnishings to match the scale of the voluminous space. This project earned the design firm a Gold Nugget Award in 2021 for Best Interior Design of a Custom Home.
Project Details // Now and Zen
Renovation, Paradise Valley, Arizona
Architecture: Drewett Works
Builder: Brimley Development
Interior Designer: Ownby Design
Photographer: Dino Tonn
Millwork: Rysso Peters
Limestone (Demitasse) flooring and walls: Solstice Stone
Quartz countertops: Galleria of Stone
Windows (Arcadia): Elevation Window & Door
Faux plants: Botanical Elegance
https://www.drewettworks.com/now-and-zen/

Published in the NORTHSHORE HOME MAGAZINE Fall 2015 issue, this home was dubbed 'Manchester Marvel'.
Before its renovation, the home consisted of a street front cottage built in the 1820’s, with a wing added onto the back at a later point. The home owners required a family friendly space to accommodate a large extended family, but they also wished to retain the original character of the home.
The design solution was to turn the rectangular footprint into an L shape. The kitchen and the formal entertaining rooms run along the vertical wing of the home. Within the central hub of the home is a large family room that opens to the kitchen and the back of the patio. Located in the horizontal plane are the solarium, mudroom and garage.
Client Quote
"He (John Olson of OLSON LEWIS + Architects) did an amazing job. He asked us about our goals and actually walked through our former house with us to see what we did and did not like about it. He also worked really hard to give us the same level of detail we had in our last home."
“Manchester Marvel” clients.
Photo Credits:
Eric Roth
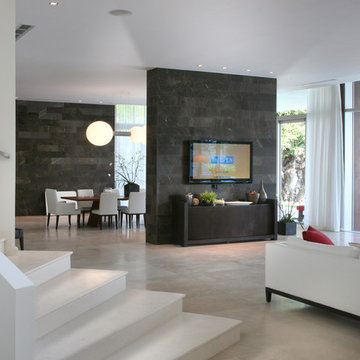
Mark Surloff
Living room - large modern open concept limestone floor living room idea in Miami with white walls and a wall-mounted tv
Living room - large modern open concept limestone floor living room idea in Miami with white walls and a wall-mounted tv

Michael Hunter
Inspiration for a mid-sized transitional formal and enclosed limestone floor living room remodel in Austin with a standard fireplace, a stone fireplace, no tv and gray walls
Inspiration for a mid-sized transitional formal and enclosed limestone floor living room remodel in Austin with a standard fireplace, a stone fireplace, no tv and gray walls
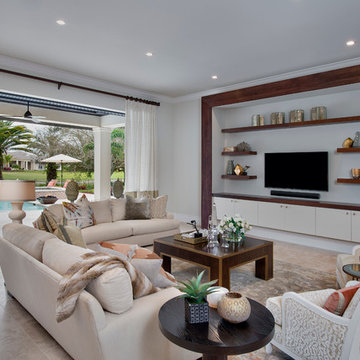
Giovanni Photography
Large trendy open concept limestone floor living room photo in Miami with a wall-mounted tv
Large trendy open concept limestone floor living room photo in Miami with a wall-mounted tv
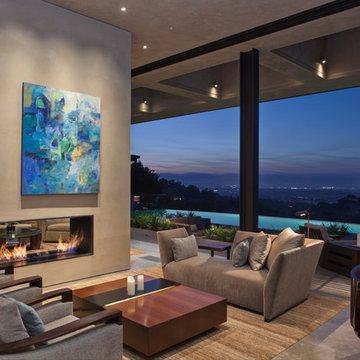
Interior Designer Jacques Saint Dizier
Landscape Architect Dustin Moore of Strata
while with Suzman Cole Design Associates
Frank Paul Perez, Red Lily Studios
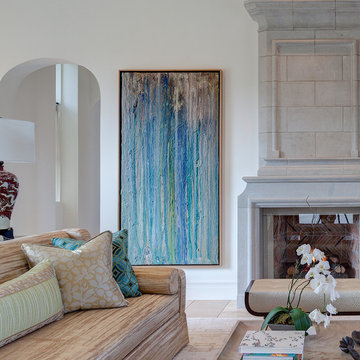
Huge tuscan formal and open concept limestone floor living room photo in Dallas with white walls, a standard fireplace, a stone fireplace and no tv
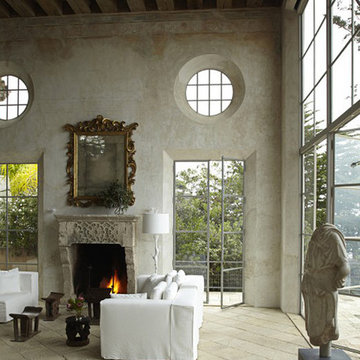
Antique limestone fireplace, architectural element, stone portals, reclaimed limestone floors, and opus sectile inlayes were all supplied by Ancient Surfaces for this one of a kind $20 million Ocean front Malibu estate that sits right on the sand.
For more information and photos of our products please visit us at: www.AncientSurfaces.com
or call us at: (212) 461-0245
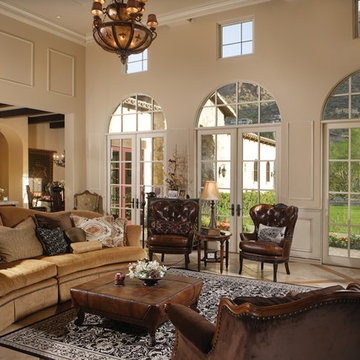
The name says it all. This lot was so close to Camelback mountain in Paradise Valley, AZ, that the views would, in essence, be from the front yard. So to capture the views from the interior of the home, we did a "twist" and designed a home where entry was from the back of the lot. The owners had a great interest in European architecture which dictated the old-world style. While the style of the home may speak of centuries past, this home reflects modern Arizona living with spectacular outdoor living spaces and breathtaking views from the pool.
Architect: C.P. Drewett, AIA, NCARB, Drewett Works, Scottsdale, AZ
Builder: Sonora West Development, Scottsdale, AZ
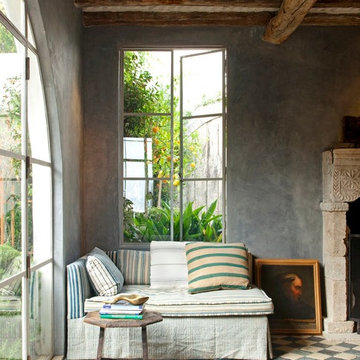
Antique limestone fireplace, architectural element, stone portals, reclaimed limestone floors, and opus sectile inlayes were all supplied by Ancient Surfaces for this one of a kind $20 million Ocean front Malibu estate that sits right on the sand.
For more information and photos of our products please visit us at: www.AncientSurfaces.com
or call us at: (212) 461-0245
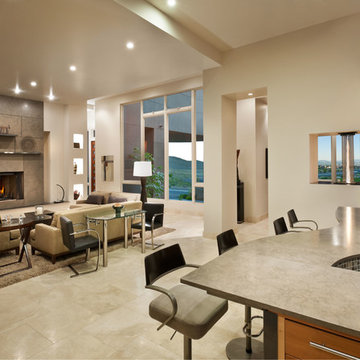
Example of a large trendy formal and open concept limestone floor living room design in Other with beige walls, a standard fireplace, a stone fireplace and a media wall

Large trendy formal and open concept limestone floor and beige floor living room photo in Miami with white walls
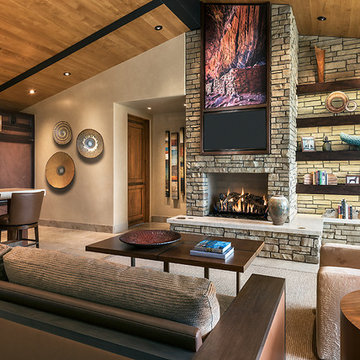
Mark Boisclair Photography,
Architecture: Kilbane Architects, Scottsdale.
Contractor: Joel Detar,
Interior Design: Susie Hersker and Elaine Ryckman,
custom area rug: Scott Group.
Project designed by Susie Hersker’s Scottsdale interior design firm Design Directives. Design Directives is active in Phoenix, Paradise Valley, Cave Creek, Carefree, Sedona, and beyond.
For more about Design Directives, click here: https://susanherskerasid.com/
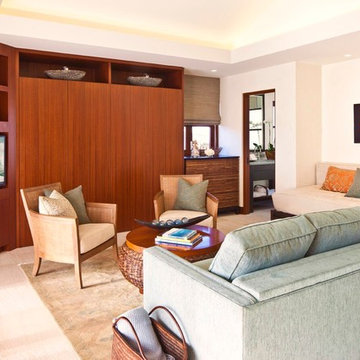
Grey Crawford Photography
Mid-sized trendy limestone floor living room photo in Los Angeles with beige walls and a media wall
Mid-sized trendy limestone floor living room photo in Los Angeles with beige walls and a media wall
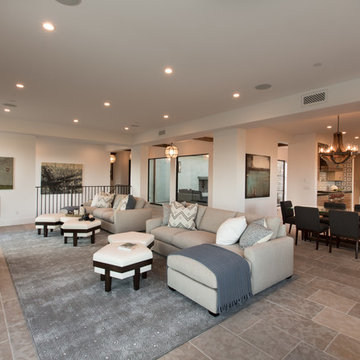
This spacious plan is perfect for a large family to enjoy relaxing. Photos by: Rod Foster
Example of a huge transitional open concept limestone floor family room design in Orange County with white walls, a standard fireplace, a concrete fireplace and a wall-mounted tv
Example of a huge transitional open concept limestone floor family room design in Orange County with white walls, a standard fireplace, a concrete fireplace and a wall-mounted tv
Living Space Ideas
1









