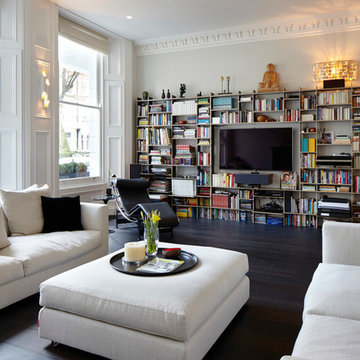Living Space Ideas
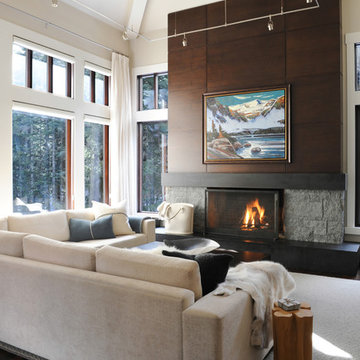
Living room - large contemporary open concept dark wood floor living room idea in Vancouver with white walls, a stone fireplace, a standard fireplace and no tv
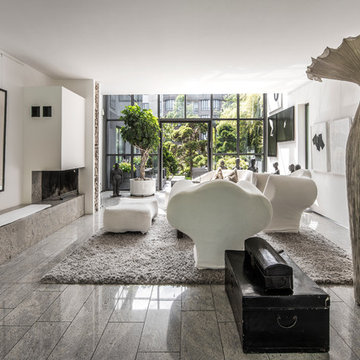
Art and design. Jesper Ray - Ray Photo
Living room - huge contemporary formal and enclosed ceramic tile living room idea in Other with white walls, a ribbon fireplace, a brick fireplace and no tv
Living room - huge contemporary formal and enclosed ceramic tile living room idea in Other with white walls, a ribbon fireplace, a brick fireplace and no tv
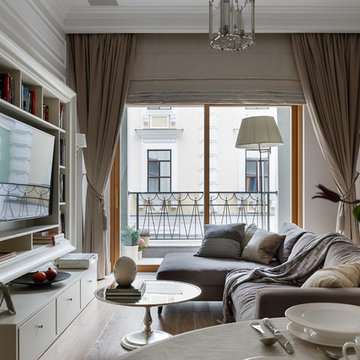
Дизайнер - Любовь Клюева
Фотограф - Иван Сорокин
В интерьере гостиной преобладают светлые оттенки, а некоторые акценты выделены коричневым. Например: диван, текстиль, а также римская штора. Диван на ножках добавляет легкости интерьеру.
Столик со стеклянной поверхностью - Angelo Cappellini коллекция Opera.
Аксессуары - Global Views.
Декоративная рама для книг и телевизора изготовлена по эскизам дизайнера фирмой Omega Mart Premium.
Пол - массивная доска (дуб)
Стены украшены гипсовой липниной.
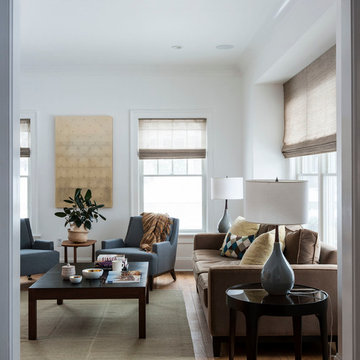
A cozy and eco-friendly living space complete with low VOC paints and low VOC upholstery pieces
Matthew Willams Photography
Victoria Kirk Interiors Co-Designer
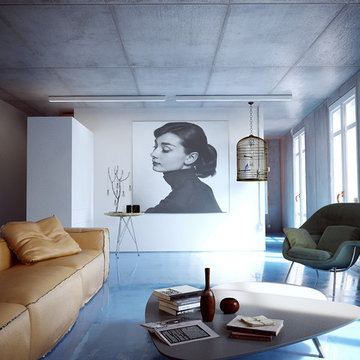
new home agency
Inspiration for a large contemporary formal and open concept concrete floor living room remodel in Lyon with gray walls, no fireplace and no tv
Inspiration for a large contemporary formal and open concept concrete floor living room remodel in Lyon with gray walls, no fireplace and no tv
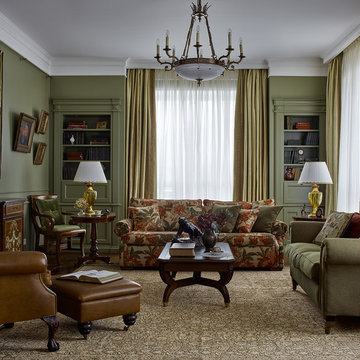
Сергей Ананьев, стилист Наталья Онуфрейчук
Mid-sized elegant living room library photo in Moscow with green walls
Mid-sized elegant living room library photo in Moscow with green walls
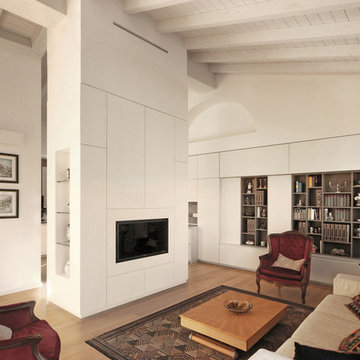
Nell’Architettura d’Interni di questo appartamento di nuova costruzione a Milano, lo scopo era realizzare una casa dal Design Moderno e risolvere un dubbio sempre più sentito nell’Interior Design Residenziale:
AVERE LA CUCINA DIVISA O IN OPEN SPACE CON IL SOGGIORNO?
La soluzione è stata una via di mezzo, ovvero abbiamo studiato un totem centrale che separa funzionalmente, ma lascia scorci visivi correre da una parta all’altra dell’ambiente.Tutta la casa è stata affrontata con il concetto di Architettura d’Interni Sartoriale, vestendo le pareti con elementi contenitivi e decorativi su misura. Sempre su misura sono stati progettati anche i bagni e tutta la zona notte, inoltre uno studio particolarmente attento in tutta casa è stato quello dell’illuminazione.
E’ venuta fuori un’Architettura d’Interni moderna accogliente, ma non fredda, grazie al pavimento in rovere naturale a grandi doghe, e allo studio delle finiture e dei colori tutti orientati sui toni naturali.
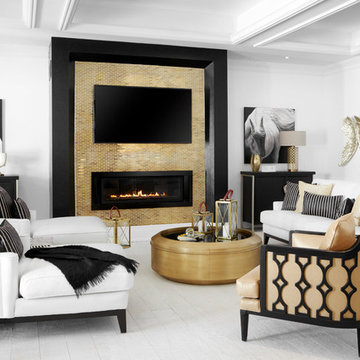
Photographer : Aristea Rizakos,
Stylist: Carmen Maier,
Designer/ Architect / Builder: Jack Celi
Example of a large trendy open concept light wood floor family room design in Toronto with white walls, a ribbon fireplace, a tile fireplace and a wall-mounted tv
Example of a large trendy open concept light wood floor family room design in Toronto with white walls, a ribbon fireplace, a tile fireplace and a wall-mounted tv
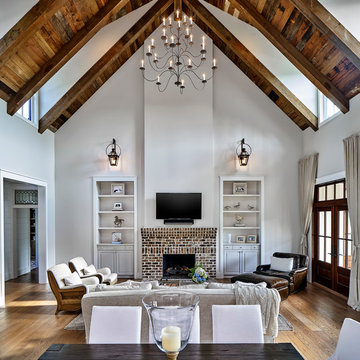
Lisa Carroll
Large country open concept light wood floor and brown floor living room photo in Atlanta with gray walls, a standard fireplace, a brick fireplace and a wall-mounted tv
Large country open concept light wood floor and brown floor living room photo in Atlanta with gray walls, a standard fireplace, a brick fireplace and a wall-mounted tv

Living room - mid-sized contemporary formal and open concept marble floor and white floor living room idea in Phoenix with white walls, a ribbon fireplace, a stone fireplace and no tv

Inspired by the majesty of the Northern Lights and this family's everlasting love for Disney, this home plays host to enlighteningly open vistas and playful activity. Like its namesake, the beloved Sleeping Beauty, this home embodies family, fantasy and adventure in their truest form. Visions are seldom what they seem, but this home did begin 'Once Upon a Dream'. Welcome, to The Aurora.

Example of a large trendy open concept medium tone wood floor family room library design in Minneapolis with white walls, no fireplace and no tv
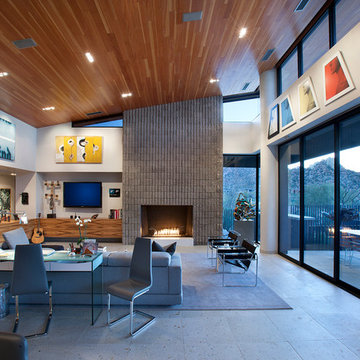
Inspiration for a large contemporary open concept and formal living room remodel in Phoenix with white walls, a standard fireplace, a stone fireplace and a wall-mounted tv

Builder: Denali Custom Homes - Architectural Designer: Alexander Design Group - Interior Designer: Studio M Interiors - Photo: Spacecrafting Photography

Photography by Michael J. Lee
Example of a large classic slate floor and gray floor sunroom design in Boston with no fireplace and a glass ceiling
Example of a large classic slate floor and gray floor sunroom design in Boston with no fireplace and a glass ceiling

Roehner Ryan
Inspiration for a large farmhouse loft-style light wood floor and beige floor game room remodel in Phoenix with white walls, a standard fireplace, a brick fireplace and a wall-mounted tv
Inspiration for a large farmhouse loft-style light wood floor and beige floor game room remodel in Phoenix with white walls, a standard fireplace, a brick fireplace and a wall-mounted tv
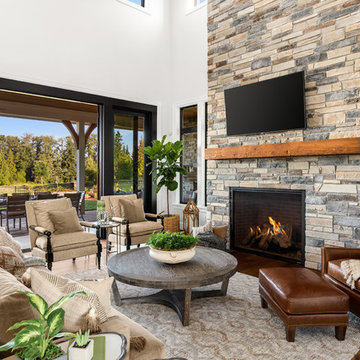
Justin Krug Photography
Inspiration for a huge country open concept medium tone wood floor living room remodel in Portland with white walls, a standard fireplace, a stone fireplace and a wall-mounted tv
Inspiration for a huge country open concept medium tone wood floor living room remodel in Portland with white walls, a standard fireplace, a stone fireplace and a wall-mounted tv
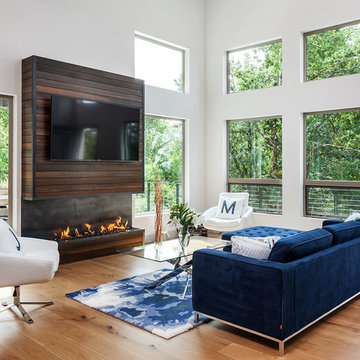
KuDa Photography
Inspiration for a large contemporary open concept medium tone wood floor living room remodel in Other with white walls, a ribbon fireplace, a wall-mounted tv and a wood fireplace surround
Inspiration for a large contemporary open concept medium tone wood floor living room remodel in Other with white walls, a ribbon fireplace, a wall-mounted tv and a wood fireplace surround

WINNER: Silver Award – One-of-a-Kind Custom or Spec 4,001 – 5,000 sq ft, Best in American Living Awards, 2019
Affectionately called The Magnolia, a reference to the architect's Southern upbringing, this project was a grass roots exploration of farmhouse architecture. Located in Phoenix, Arizona’s idyllic Arcadia neighborhood, the home gives a nod to the area’s citrus orchard history.
Echoing the past while embracing current millennial design expectations, this just-complete speculative family home hosts four bedrooms, an office, open living with a separate “dirty kitchen”, and the Stone Bar. Positioned in the Northwestern portion of the site, the Stone Bar provides entertainment for the interior and exterior spaces. With retracting sliding glass doors and windows above the bar, the space opens up to provide a multipurpose playspace for kids and adults alike.
Nearly as eyecatching as the Camelback Mountain view is the stunning use of exposed beams, stone, and mill scale steel in this grass roots exploration of farmhouse architecture. White painted siding, white interior walls, and warm wood floors communicate a harmonious embrace in this soothing, family-friendly abode.
Project Details // The Magnolia House
Architecture: Drewett Works
Developer: Marc Development
Builder: Rafterhouse
Interior Design: Rafterhouse
Landscape Design: Refined Gardens
Photographer: ProVisuals Media
Awards
Silver Award – One-of-a-Kind Custom or Spec 4,001 – 5,000 sq ft, Best in American Living Awards, 2019
Featured In
“The Genteel Charm of Modern Farmhouse Architecture Inspired by Architect C.P. Drewett,” by Elise Glickman for Iconic Life, Nov 13, 2019
Living Space Ideas
48










