Living Space with Yellow Walls Ideas
Refine by:
Budget
Sort by:Popular Today
1 - 20 of 1,053 photos
Item 1 of 3
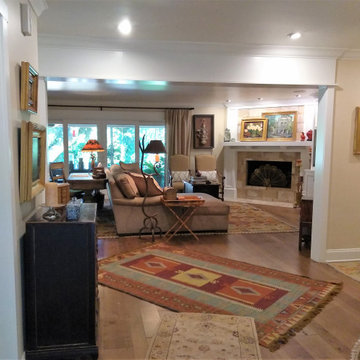
An open concept, 'Eclectic Farmhouse' style living room, which includes a selection of Southwestern rugs, a custom Arts & Crafts fireplace, built-in entertainment center, and a wide array of the client's meaningful art.
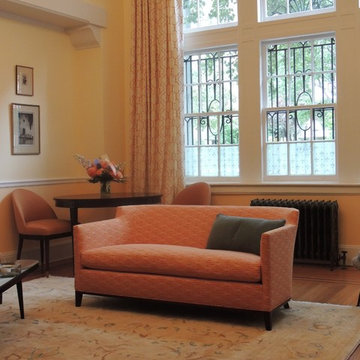
Small transitional open concept medium tone wood floor living room photo in New York with yellow walls, a standard fireplace, a stone fireplace and no tv
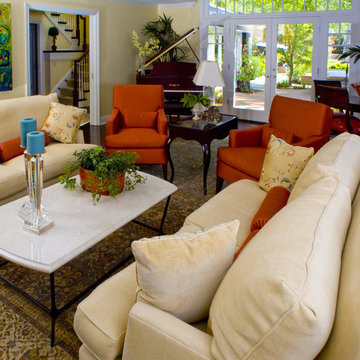
Los Altos Hills, CA.
Example of a classic living room design in San Francisco with a music area and yellow walls
Example of a classic living room design in San Francisco with a music area and yellow walls
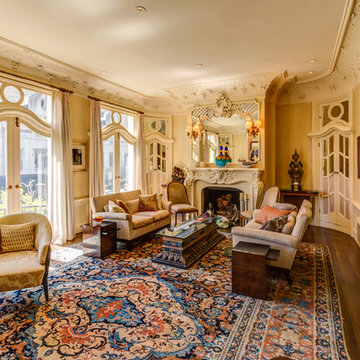
Treve Johnson Photography - www.treve.com
Inspiration for a timeless formal dark wood floor living room remodel in San Francisco with yellow walls, a standard fireplace, a plaster fireplace and no tv
Inspiration for a timeless formal dark wood floor living room remodel in San Francisco with yellow walls, a standard fireplace, a plaster fireplace and no tv
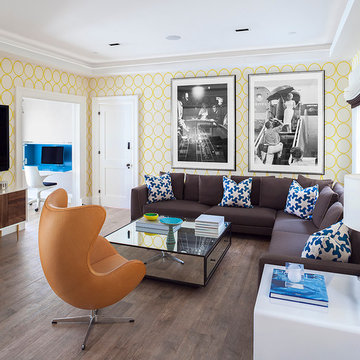
Interiors by Morris & Woodhouse Interiors LLC, Architecture by ARCHONSTRUCT LLC
© Robert Granoff
Family room - mid-sized contemporary enclosed dark wood floor family room idea in New York with yellow walls and a wall-mounted tv
Family room - mid-sized contemporary enclosed dark wood floor family room idea in New York with yellow walls and a wall-mounted tv
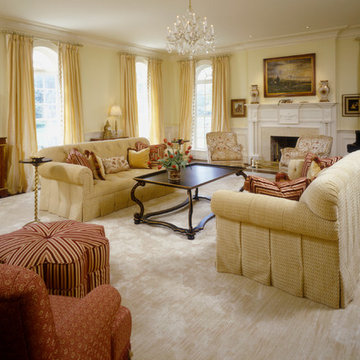
Large Formal Living Room
Huge elegant formal and enclosed medium tone wood floor living room photo in DC Metro with yellow walls, a standard fireplace, a tile fireplace and no tv
Huge elegant formal and enclosed medium tone wood floor living room photo in DC Metro with yellow walls, a standard fireplace, a tile fireplace and no tv
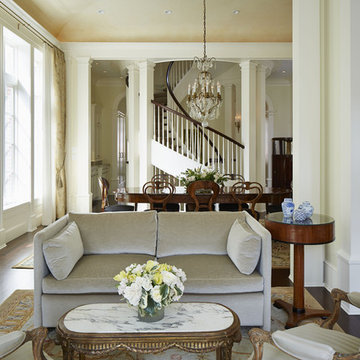
Rising amidst the grand homes of North Howe Street, this stately house has more than 6,600 SF. In total, the home has seven bedrooms, six full bathrooms and three powder rooms. Designed with an extra-wide floor plan (21'-2"), achieved through side-yard relief, and an attached garage achieved through rear-yard relief, it is a truly unique home in a truly stunning environment.
The centerpiece of the home is its dramatic, 11-foot-diameter circular stair that ascends four floors from the lower level to the roof decks where panoramic windows (and views) infuse the staircase and lower levels with natural light. Public areas include classically-proportioned living and dining rooms, designed in an open-plan concept with architectural distinction enabling them to function individually. A gourmet, eat-in kitchen opens to the home's great room and rear gardens and is connected via its own staircase to the lower level family room, mud room and attached 2-1/2 car, heated garage.
The second floor is a dedicated master floor, accessed by the main stair or the home's elevator. Features include a groin-vaulted ceiling; attached sun-room; private balcony; lavishly appointed master bath; tremendous closet space, including a 120 SF walk-in closet, and; an en-suite office. Four family bedrooms and three bathrooms are located on the third floor.
This home was sold early in its construction process.
Nathan Kirkman
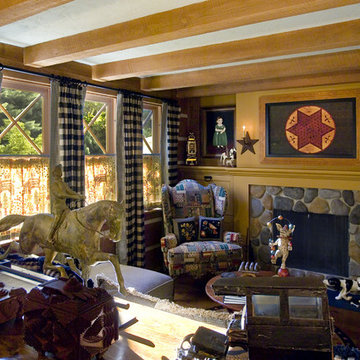
Example of a mid-sized eclectic open concept medium tone wood floor and brown floor family room design in Boston with yellow walls, a standard fireplace, a stone fireplace and a concealed tv
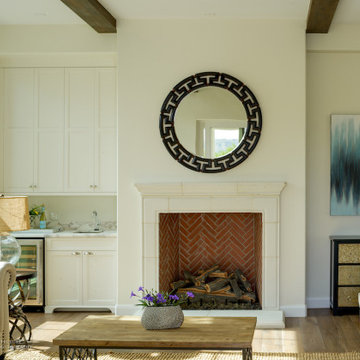
A fresh interpretation of the western farmhouse, The Sycamore, with its high pitch rooflines, custom interior trusses, and reclaimed hardwood floors offers irresistible modern warmth.
When merging the past indigenous citrus farms with today’s modern aesthetic, the result is a celebration of the Western Farmhouse. The goal was to craft a community canvas where homes exist as a supporting cast to an overall community composition. The extreme continuity in form, materials, and function allows the residents and their lives to be the focus rather than architecture. The unified architectural canvas catalyzes a sense of community rather than the singular aesthetic expression of 16 individual homes. This sense of community is the basis for the culture of The Sycamore.
The western farmhouse revival style embodied at The Sycamore features elegant, gabled structures, open living spaces, porches, and balconies. Utilizing the ideas, methods, and materials of today, we have created a modern twist on an American tradition. While the farmhouse essence is nostalgic, the cool, modern vibe brings a balance of beauty and efficiency. The modern aura of the architecture offers calm, restoration, and revitalization.
Located at 37th Street and Campbell in the western portion of the popular Arcadia residential neighborhood in Central Phoenix, the Sycamore is surrounded by some of Central Phoenix’s finest amenities, including walkable access to premier eateries such as La Grande Orange, Postino, North, and Chelsea’s Kitchen.
Project Details: The Sycamore, Phoenix, AZ
Architecture: Drewett Works
Builder: Sonora West Development
Developer: EW Investment Funding
Interior Designer: Homes by 1962
Photography: Alexander Vertikoff
Awards:
Gold Nugget Award of Merit – Best Single Family Detached Home 3,500-4,500 sq ft
Gold Nugget Award of Merit – Best Residential Detached Collection of the Year
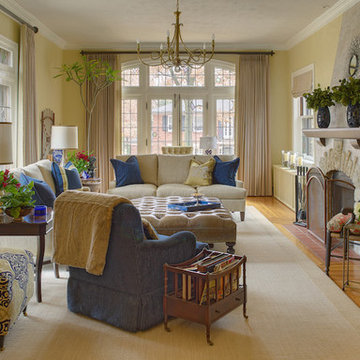
Photography Mark Abeln
Large transitional enclosed medium tone wood floor living room photo in St Louis with yellow walls, a standard fireplace, a stone fireplace and a concealed tv
Large transitional enclosed medium tone wood floor living room photo in St Louis with yellow walls, a standard fireplace, a stone fireplace and a concealed tv
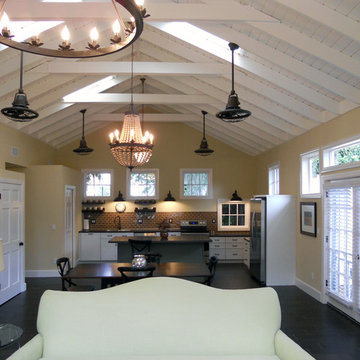
The main living space of a renovated Winter Park carriage house. This timeless mixture of modern, retro and classic style will stand the test of time.
Photo: Angelo Cane
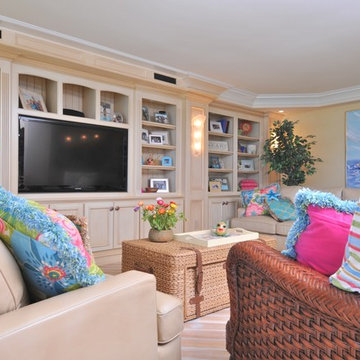
Matt McCourtney
Living room library - huge traditional open concept light wood floor living room library idea in Tampa with yellow walls, no fireplace and a media wall
Living room library - huge traditional open concept light wood floor living room library idea in Tampa with yellow walls, no fireplace and a media wall
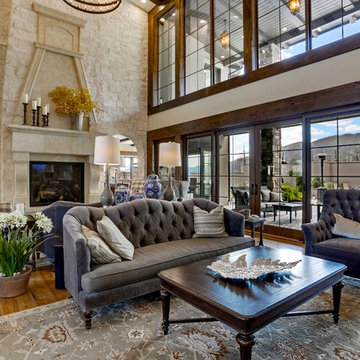
Control of the interior lighting allows one to set the ambience for listening to musical performances. Each instrument is connected to the Audio Distribution system so everyone may enjoy the performance; no mater where they are in the house. Audio controls allow precise volume adjustments of incoming and outgoing signals. Automatic shades protect the furnishings from sun damage and works with the Smart Thermostat to keep the environment at the right temperature all-year round. Freezing temperature sensors ensure the fireplace automatically ignites just in case the HVAC lost power or broke down. Contact sensors on the windows and door work with the home weather station to determine if windows/doors need to be closed when raining; not to mention the primary use with the security system to detect unwanted intruders.
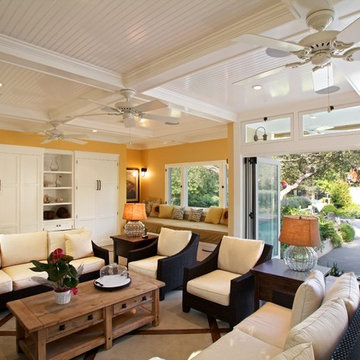
Poolhouse featuring the seating area, 5.1 surround sound system built into the ceiling, and book case with built in Murphy bed.
Inspiration for a large timeless open concept concrete floor family room remodel in Los Angeles with a wall-mounted tv and yellow walls
Inspiration for a large timeless open concept concrete floor family room remodel in Los Angeles with a wall-mounted tv and yellow walls
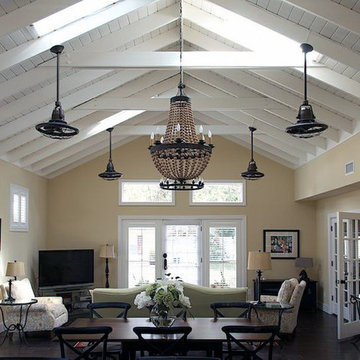
Inspiration for a large transitional open concept porcelain tile living room remodel in Orlando with yellow walls, no fireplace and a tv stand
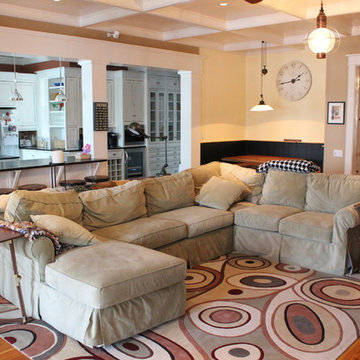
Huge arts and crafts medium tone wood floor living room photo in Manchester with yellow walls
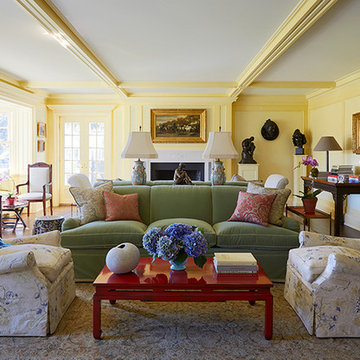
In the living room, a pair of custom Paley chairs covered in a Robert Kime linen flank a custom coffee table and a sofa in a rich mohair velvet from Holland & Sherry; the vase atop the custom coffee table is by Brooklyn artist Yumiko Kuga. A Chesney mantel with blue marble insets anchors the far end of the living room. Decorative painter Arthur Fowler used a glazing technique and custom color to cover the walls.
Photographer: Christian Harder
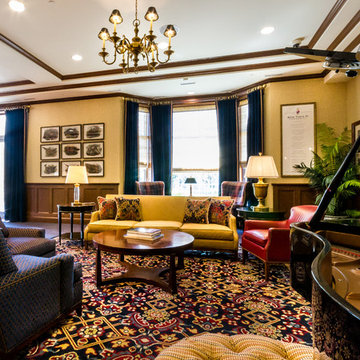
Studio Home Interiors // Columbia, MO
Inspiration for a huge timeless open concept carpeted living room remodel in Other with a music area, yellow walls, no fireplace and no tv
Inspiration for a huge timeless open concept carpeted living room remodel in Other with a music area, yellow walls, no fireplace and no tv
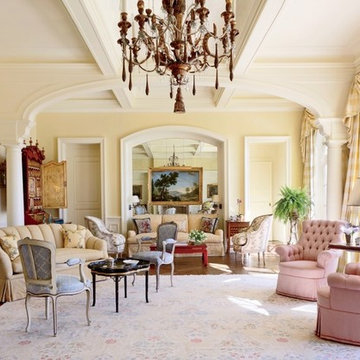
Example of a huge classic open concept medium tone wood floor and brown floor living room library design in Los Angeles with yellow walls and no tv
Living Space with Yellow Walls Ideas
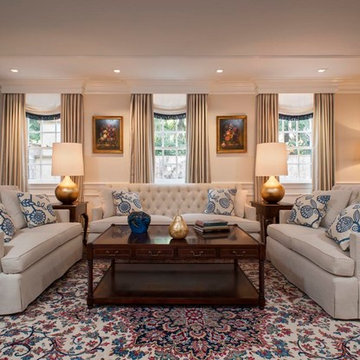
John Herr Photograper
Erway Drapery
Cedar Woodworkers
Inspiration for a large timeless formal and enclosed carpeted living room remodel in Other with yellow walls, a standard fireplace, a plaster fireplace and no tv
Inspiration for a large timeless formal and enclosed carpeted living room remodel in Other with yellow walls, a standard fireplace, a plaster fireplace and no tv
1









