Living Space with a Metal Fireplace Ideas
Sort by:Popular Today
1 - 20 of 4,842 photos
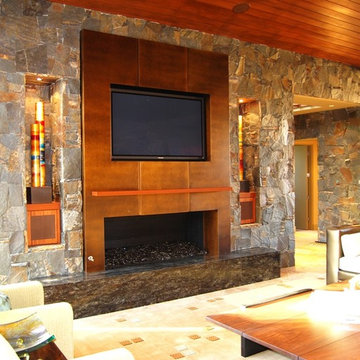
The customer originally wanted a copper fireplace surround, but the cost of metal was rising quickly at the time, so we suggested putting a steel surround up and using a bonze or copper patina. Photography by Greg Hoppe

Our San Francisco studio designed this beautiful four-story home for a young newlywed couple to create a warm, welcoming haven for entertaining family and friends. In the living spaces, we chose a beautiful neutral palette with light beige and added comfortable furnishings in soft materials. The kitchen is designed to look elegant and functional, and the breakfast nook with beautiful rust-toned chairs adds a pop of fun, breaking the neutrality of the space. In the game room, we added a gorgeous fireplace which creates a stunning focal point, and the elegant furniture provides a classy appeal. On the second floor, we went with elegant, sophisticated decor for the couple's bedroom and a charming, playful vibe in the baby's room. The third floor has a sky lounge and wine bar, where hospitality-grade, stylish furniture provides the perfect ambiance to host a fun party night with friends. In the basement, we designed a stunning wine cellar with glass walls and concealed lights which create a beautiful aura in the space. The outdoor garden got a putting green making it a fun space to share with friends.
---
Project designed by ballonSTUDIO. They discreetly tend to the interior design needs of their high-net-worth individuals in the greater Bay Area and to their second home locations.
For more about ballonSTUDIO, see here: https://www.ballonstudio.com/

Mid-sized trendy light wood floor sunroom photo in Chicago with a wood stove, a metal fireplace and a glass ceiling
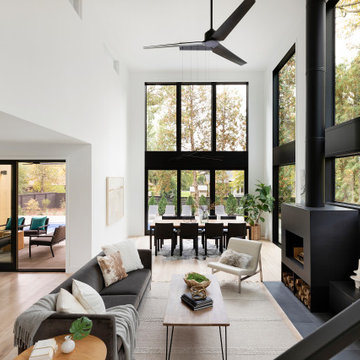
Living room - mid-sized scandinavian open concept light wood floor and beige floor living room idea in Minneapolis with beige walls, a wood stove, a metal fireplace and a media wall

The great room plan features walls of glass to enjoy the mountain views beyond from the living, dining or kitchen spaces. The cabinetry is a combination of white paint and stained oak, while natural fir beams add warmth at the ceiling. Hubbardton forge pendant lights a warm glow over the custom furnishings.

Family room - mid-sized coastal open concept medium tone wood floor and beige floor family room idea in New York with blue walls, a ribbon fireplace, a metal fireplace and a wall-mounted tv

Large cottage open concept medium tone wood floor and brown floor living room photo in Other with gray walls, a standard fireplace, a metal fireplace and a wall-mounted tv

Our Austin design studio gave this living room a bright and modern refresh.
Project designed by Sara Barney’s Austin interior design studio BANDD DESIGN. They serve the entire Austin area and its surrounding towns, with an emphasis on Round Rock, Lake Travis, West Lake Hills, and Tarrytown.
For more about BANDD DESIGN, click here: https://bandddesign.com/
To learn more about this project, click here: https://bandddesign.com/living-room-refresh/

The open plan Living/Dining room is flooded with light from the rear patio. Rug bought in Marrakech is a classic Beni Ourain black and white Berber wool. The Malm orange fireplace dates from the 1960's and was sourced from the Rose Bowl. All furniture is vintage and reupholstered: Harvey Probber Cubo sectional in Perennials narrow stripe, Pair of French slipper chairs from the Marche aux Puces in Paris, redone in two fabrics by Kathryn M Ireland, Pair of Florence Knoll white Formica round coffee tables, and Spanish Colonial tile end tables, hold a pair of tall Italian gilt lamps (Borghese style) with custom shades in avocado. Pillows and throws from Morocco, and Kanthas from India.
Photo by Bret Gum for Flea Market Decor Magazine
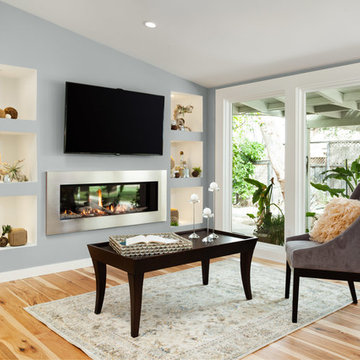
Baron Construction & Remodeling Co.
Complete Home Remodel
Sunnyvale, Ca
Agnieszka Jakubowicz PHOTOGRAPHY
408.234.8148
www.agajphoto.com
Example of a large transitional open concept light wood floor family room design in San Francisco with gray walls, a standard fireplace, a metal fireplace and a wall-mounted tv
Example of a large transitional open concept light wood floor family room design in San Francisco with gray walls, a standard fireplace, a metal fireplace and a wall-mounted tv

Family room - large contemporary light wood floor, beige floor and vaulted ceiling family room idea in Los Angeles with gray walls, a ribbon fireplace, a metal fireplace and a wall-mounted tv
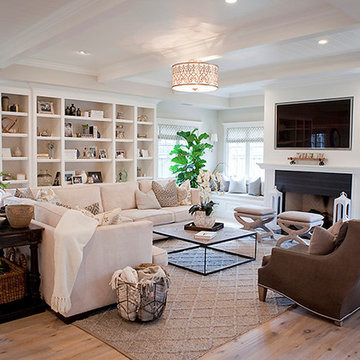
Kristen Vincent Photography
Living room - large transitional formal and open concept medium tone wood floor living room idea in San Diego with gray walls, a standard fireplace, a metal fireplace and a media wall
Living room - large transitional formal and open concept medium tone wood floor living room idea in San Diego with gray walls, a standard fireplace, a metal fireplace and a media wall
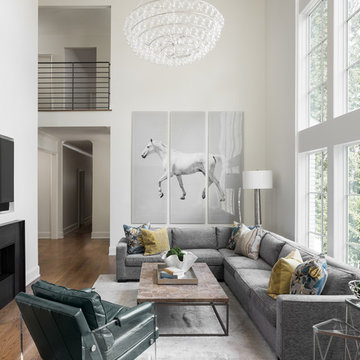
Living room of remodeled home in Mountain Brook Alabama photographed for architect Adams & Gerndt and interior design firm Defining Home, by Birmingham Alabama based architectural and interiors photographer Tommy Daspit. You can see more of his work at http://tommydaspit.com

Our Indianapolis design studio designed a gut renovation of this home which opened up the floorplan and radically changed the functioning of the footprint. It features an array of patterned wallpaper, tiles, and floors complemented with a fresh palette, and statement lights.
Photographer - Sarah Shields
---
Project completed by Wendy Langston's Everything Home interior design firm, which serves Carmel, Zionsville, Fishers, Westfield, Noblesville, and Indianapolis.
For more about Everything Home, click here: https://everythinghomedesigns.com/
To learn more about this project, click here:
https://everythinghomedesigns.com/portfolio/country-estate-transformation/
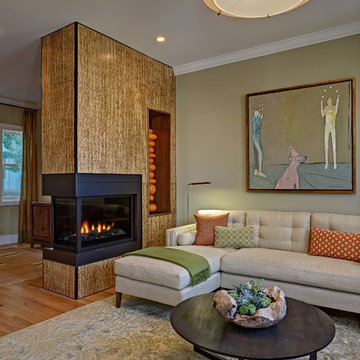
Mitchell Shenker
Inspiration for a mid-sized contemporary open concept light wood floor living room remodel in San Francisco with beige walls, a two-sided fireplace and a metal fireplace
Inspiration for a mid-sized contemporary open concept light wood floor living room remodel in San Francisco with beige walls, a two-sided fireplace and a metal fireplace
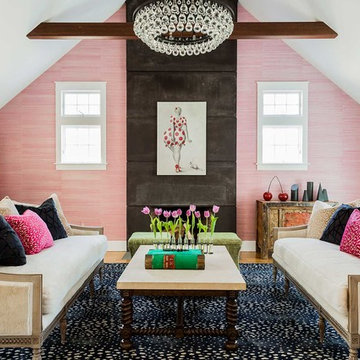
Inspiration for a mid-sized eclectic formal and enclosed light wood floor living room remodel in Boston with multicolored walls, a standard fireplace, a metal fireplace and no tv
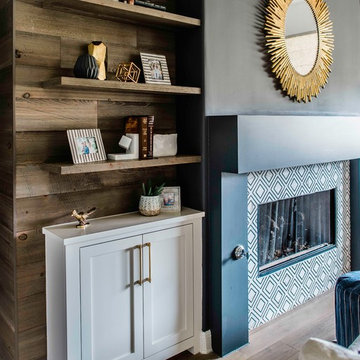
Our Austin design studio gave this living room a bright and modern refresh.
Project designed by Sara Barney’s Austin interior design studio BANDD DESIGN. They serve the entire Austin area and its surrounding towns, with an emphasis on Round Rock, Lake Travis, West Lake Hills, and Tarrytown.
For more about BANDD DESIGN, click here: https://bandddesign.com/
To learn more about this project, click here: https://bandddesign.com/living-room-refresh/
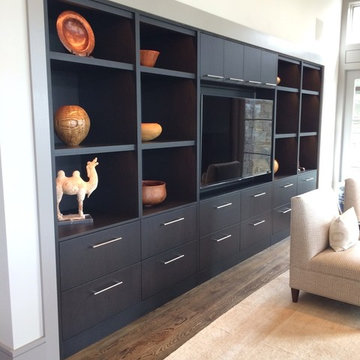
Entertainment center
Inspiration for a huge contemporary open concept dark wood floor family room remodel in Boston with gray walls, a standard fireplace, a metal fireplace and a media wall
Inspiration for a huge contemporary open concept dark wood floor family room remodel in Boston with gray walls, a standard fireplace, a metal fireplace and a media wall
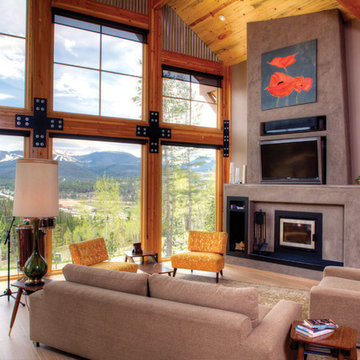
The window wall of the great room opens to the view in this home, anchored by a contemporary hearth and chimney.
Photo courtesy Carter Photographics
www.carterphoto.com
Living Space with a Metal Fireplace Ideas
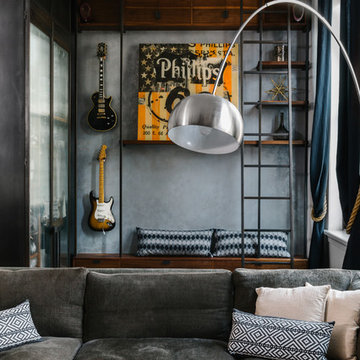
Inspiration for a large contemporary open concept dark wood floor living room remodel in New York with a music area, white walls, a standard fireplace, a metal fireplace and a media wall
1





