Living Space Ideas
Refine by:
Budget
Sort by:Popular Today
1261 - 1280 of 197,460 photos
Item 1 of 5
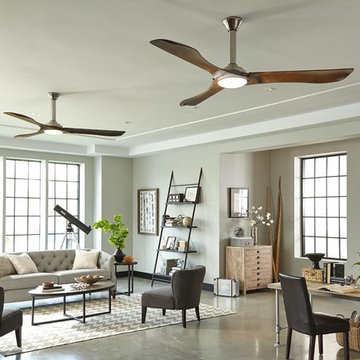
Lighting by Global Source Lighting
Example of a mid-sized transitional formal and open concept concrete floor living room design in Los Angeles with gray walls
Example of a mid-sized transitional formal and open concept concrete floor living room design in Los Angeles with gray walls
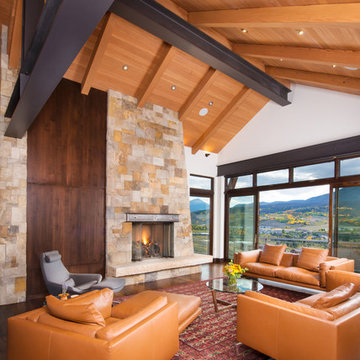
Large trendy open concept and formal medium tone wood floor and brown floor living room photo in Denver with white walls, a standard fireplace, a stone fireplace and no tv

Inspiration for a large transitional enclosed and formal dark wood floor living room remodel in San Francisco with gray walls, a standard fireplace, a brick fireplace and no tv
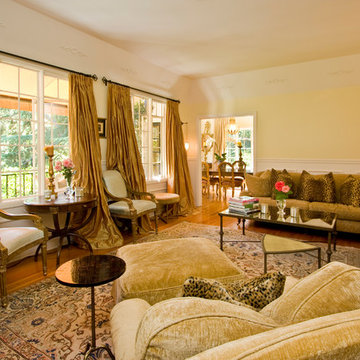
Los Angeles area living room designed by Laura Lee Interiors with Laura Lee Designs wrought iron fixtures.
Living room - mid-sized shabby-chic style formal and enclosed medium tone wood floor and brown floor living room idea in Los Angeles with beige walls, a standard fireplace, a stone fireplace and no tv
Living room - mid-sized shabby-chic style formal and enclosed medium tone wood floor and brown floor living room idea in Los Angeles with beige walls, a standard fireplace, a stone fireplace and no tv
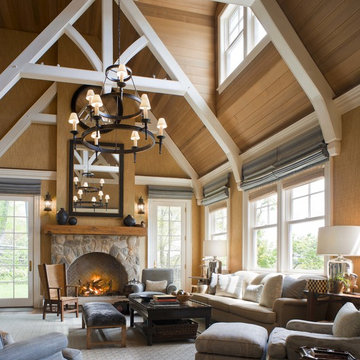
Photo Credit: Warren Jagger
Large elegant open concept living room photo in New York with beige walls, a standard fireplace and a stone fireplace
Large elegant open concept living room photo in New York with beige walls, a standard fireplace and a stone fireplace

Example of a mid-sized classic medium tone wood floor sunroom design in Other with no fireplace and a standard ceiling

Mid-Century Modern Restoration
Living room - mid-sized mid-century modern open concept white floor, exposed beam and wood wall living room idea in Minneapolis with white walls, a corner fireplace and a brick fireplace
Living room - mid-sized mid-century modern open concept white floor, exposed beam and wood wall living room idea in Minneapolis with white walls, a corner fireplace and a brick fireplace
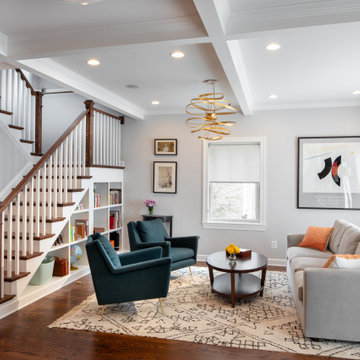
We increased the first floor ceiling height from 8 to 9 feet and added coffers to add architectural interest and carefully planned the location of the recessed lights within the grid. It was important for the family that the stairs to the bedrooms be located near the living areas, so instead of stacking stairs to the new second floor over the existing stairs to the basement, the designer placed them near the family room. The designer took the family’s comfort into consideration and created a landing for the stairway. A new window above the two-story stairwell brings in natural light. The under-stair area is fitted with open shelves for decorations and books.
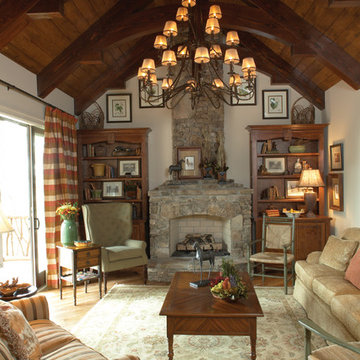
Inspiration for a rustic open concept and formal living room remodel in Atlanta with a standard fireplace, a stone fireplace, no tv and white walls

Allison Cartwright, Photographer
RRS Design + Build is a Austin based general contractor specializing in high end remodels and custom home builds. As a leader in contemporary, modern and mid century modern design, we are the clear choice for a superior product and experience. We would love the opportunity to serve you on your next project endeavor. Put our award winning team to work for you today!
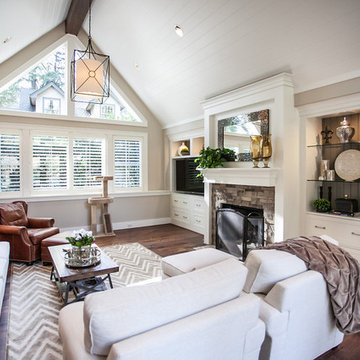
Living room - mid-sized transitional open concept dark wood floor and brown floor living room idea in Portland with gray walls, a standard fireplace, a stone fireplace and a media wall
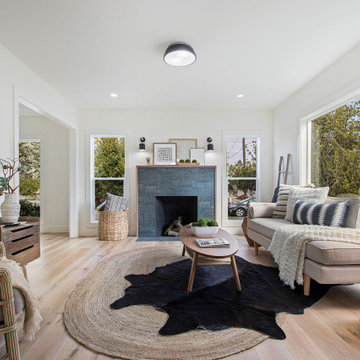
Down-to-studs renovation that included floor plan modifications, kitchen renovation, bathroom renovations, creation of a primary bed/bath suite, fireplace cosmetic improvements, lighting/flooring/paint throughout. Exterior improvements included cedar siding, paint, landscaping, handrail.
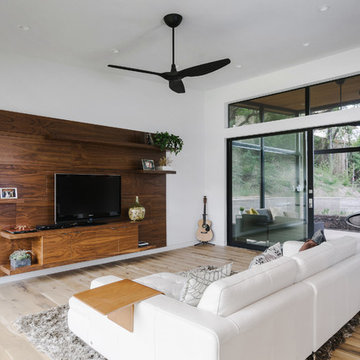
Large minimalist open concept light wood floor and brown floor family room photo in Austin with white walls, no fireplace and a tv stand
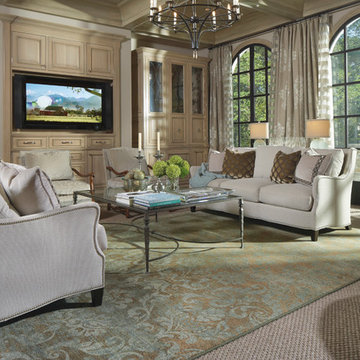
Living room - large transitional formal and enclosed carpeted living room idea in Indianapolis with white walls, no fireplace and a media wall
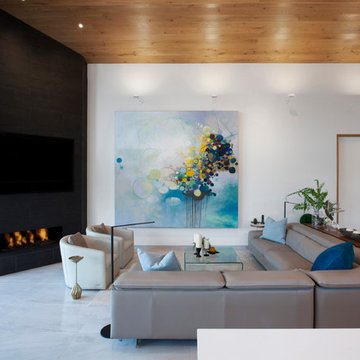
Open concept living room as viewed from behind kitchen island reclads existing corner fireplace, adds white oak to vaulted ceiling, and refines trim carpentry details throughout - Architecture/Interiors/Renderings/Photography: HAUS | Architecture For Modern Lifestyles - Construction Manager: WERK | Building Modern
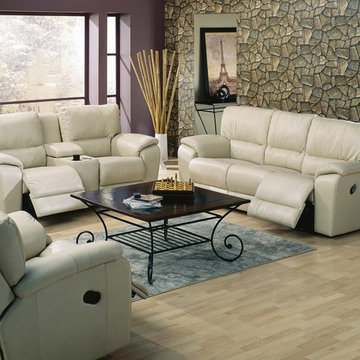
Nice and easy to decorate around, cream colored leather furniture. Fine leather furniture starts with an idea. This furniture is neutral and very easy to add color through window fashions and throw pillows.
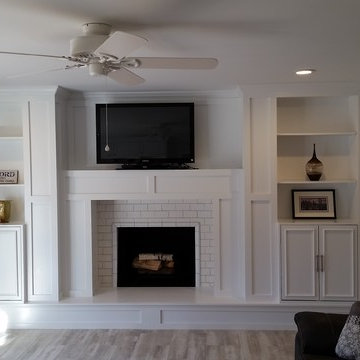
Custom fireplace & built-in surround w/ boxed trim.
Inspiration for a mid-sized contemporary enclosed porcelain tile family room remodel in New York with beige walls, a standard fireplace, a tile fireplace and a tv stand
Inspiration for a mid-sized contemporary enclosed porcelain tile family room remodel in New York with beige walls, a standard fireplace, a tile fireplace and a tv stand
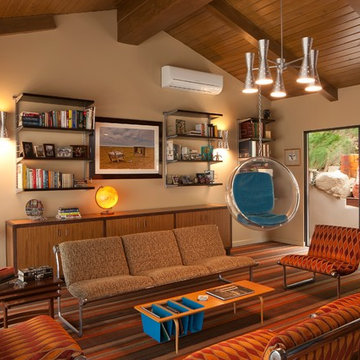
Tom Bonner Photography
Inspiration for a mid-sized 1950s enclosed carpeted living room remodel in Los Angeles with a music area, beige walls, no fireplace and no tv
Inspiration for a mid-sized 1950s enclosed carpeted living room remodel in Los Angeles with a music area, beige walls, no fireplace and no tv
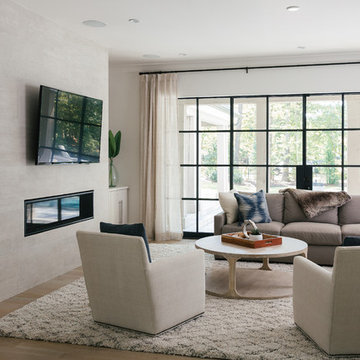
Willet Photography
Inspiration for a mid-sized transitional formal and enclosed light wood floor and brown floor living room remodel in Atlanta with a wall-mounted tv, beige walls, a ribbon fireplace and a tile fireplace
Inspiration for a mid-sized transitional formal and enclosed light wood floor and brown floor living room remodel in Atlanta with a wall-mounted tv, beige walls, a ribbon fireplace and a tile fireplace
Living Space Ideas
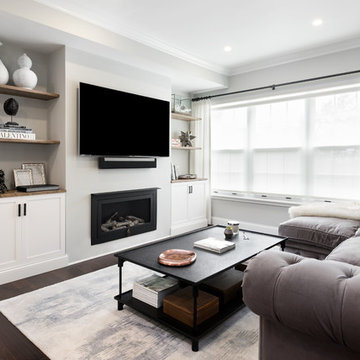
Example of a mid-sized transitional open concept dark wood floor and brown floor family room design in New York with gray walls, a standard fireplace, a plaster fireplace and a wall-mounted tv
64









