Living Space with a Plaster Fireplace Ideas
Refine by:
Budget
Sort by:Popular Today
1 - 20 of 4,186 photos
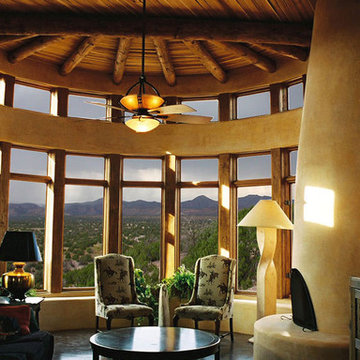
Mark McLain
Small southwest enclosed concrete floor living room photo in Albuquerque with yellow walls, a standard fireplace and a plaster fireplace
Small southwest enclosed concrete floor living room photo in Albuquerque with yellow walls, a standard fireplace and a plaster fireplace

A rich, even, walnut tone with a smooth finish. This versatile color works flawlessly with both modern and classic styles.
Large elegant formal and open concept vinyl floor and brown floor living room photo in Columbus with beige walls, a standard fireplace, a plaster fireplace and a media wall
Large elegant formal and open concept vinyl floor and brown floor living room photo in Columbus with beige walls, a standard fireplace, a plaster fireplace and a media wall

MODERN ORGANIC UPDATED FAMILY ROOM
LUXE LIVING SPACE
NEUTRAL COLOR PALETTE
GRAYS
TEXTURE
CORAL
ORGANIC ACCESSORIES
ACCESSORIES
HERRINGBONE WOOD WALLPAPER
CHEVRON WOOD WALLPAPER
MODERN RUG
METALLIC CORK CEILING WALLPAPER
MIXED METALS
SCULPTURED GLASS CEILING LIGHT
MODERN ART
GRAY SHAGREEN CABINET

W H EARLE PHOTOGRAPHY
Inspiration for a small transitional enclosed medium tone wood floor and brown floor living room remodel in Seattle with beige walls, a standard fireplace, a wall-mounted tv and a plaster fireplace
Inspiration for a small transitional enclosed medium tone wood floor and brown floor living room remodel in Seattle with beige walls, a standard fireplace, a wall-mounted tv and a plaster fireplace
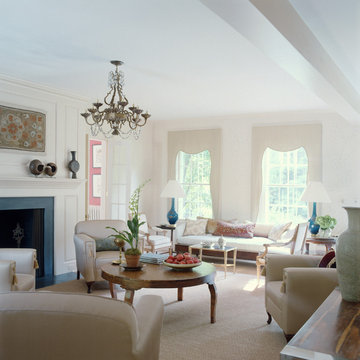
Example of a large classic open concept and formal carpeted living room design in New York with white walls, a standard fireplace, a plaster fireplace and no tv

I used soft arches, warm woods, and loads of texture to create a warm and sophisticated yet casual space.
Example of a mid-sized cottage medium tone wood floor, vaulted ceiling and shiplap wall living room design in Boise with white walls, a standard fireplace and a plaster fireplace
Example of a mid-sized cottage medium tone wood floor, vaulted ceiling and shiplap wall living room design in Boise with white walls, a standard fireplace and a plaster fireplace
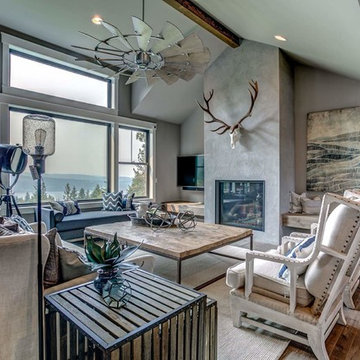
For the living room, we chose to keep it open and airy. The large fan adds visual interest while all of the furnishings remained neutral. The wall color is Functional Gray from Sherwin Williams. The fireplace was covered in American Clay in order to give it the look of concrete. We had custom benches made out of reclaimed barn wood that flank either side of the fireplace. The TV is on a mount that can be pulled out from the wall and swivels, when the TV is not being watched, it can easily be pushed back away.
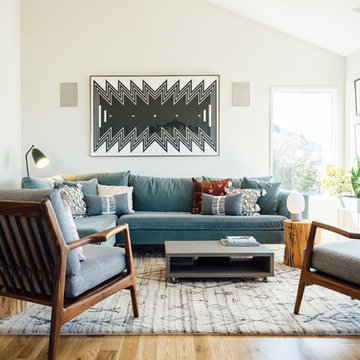
Mid-sized eclectic open concept medium tone wood floor living room photo in Salt Lake City with white walls, a standard fireplace and a plaster fireplace
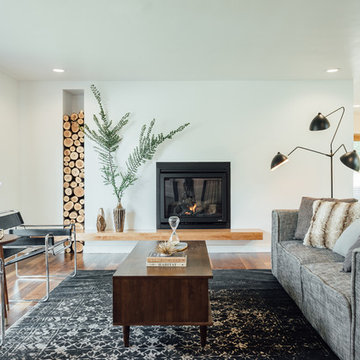
Kerri Fukui
Large trendy open concept dark wood floor and brown floor living room photo in Salt Lake City with white walls, a standard fireplace, a plaster fireplace and no tv
Large trendy open concept dark wood floor and brown floor living room photo in Salt Lake City with white walls, a standard fireplace, a plaster fireplace and no tv
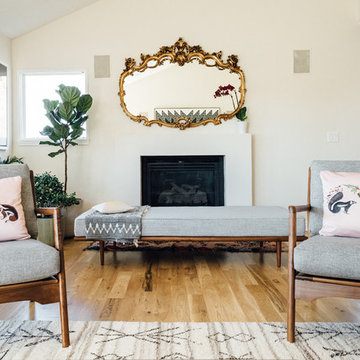
Mid-sized eclectic open concept medium tone wood floor living room photo in Salt Lake City with white walls, a standard fireplace and a plaster fireplace
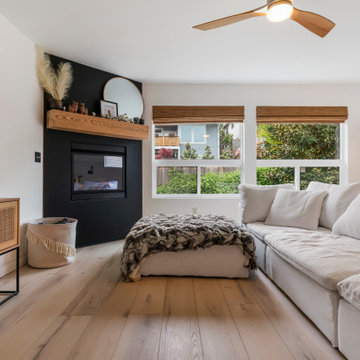
Clean and bright for a space where you can clear your mind and relax. Unique knots bring life and intrigue to this tranquil maple design. With the Modin Collection, we have raised the bar on luxury vinyl plank. The result is a new standard in resilient flooring. Modin offers true embossed in register texture, a low sheen level, a rigid SPC core, an industry-leading wear layer, and so much more.
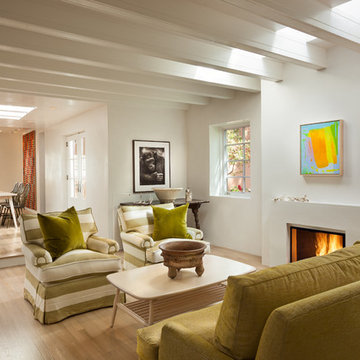
Inspiration for a mid-sized contemporary formal and open concept light wood floor and brown floor living room remodel in Albuquerque with white walls, a standard fireplace and a plaster fireplace
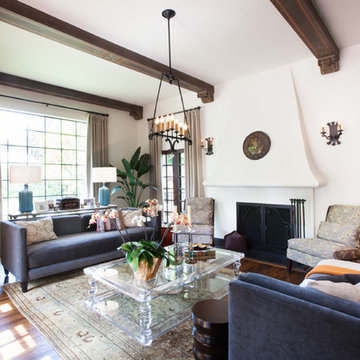
Julie Mikos Photography
Living room - mid-sized traditional formal and enclosed medium tone wood floor and brown floor living room idea in San Francisco with white walls, a standard fireplace, a plaster fireplace and a wall-mounted tv
Living room - mid-sized traditional formal and enclosed medium tone wood floor and brown floor living room idea in San Francisco with white walls, a standard fireplace, a plaster fireplace and a wall-mounted tv
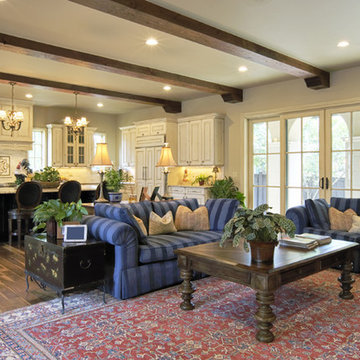
Living room - mid-sized farmhouse open concept medium tone wood floor and beige floor living room idea in Atlanta with beige walls, a standard fireplace, a plaster fireplace and a media wall
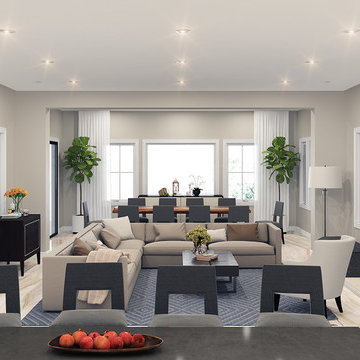
Luxury living and formal living room in Irvine, CA. 3d rendering by David Hiller Design
Mid-sized minimalist enclosed marble floor living room photo in Orange County with beige walls, a standard fireplace, a plaster fireplace and a wall-mounted tv
Mid-sized minimalist enclosed marble floor living room photo in Orange County with beige walls, a standard fireplace, a plaster fireplace and a wall-mounted tv
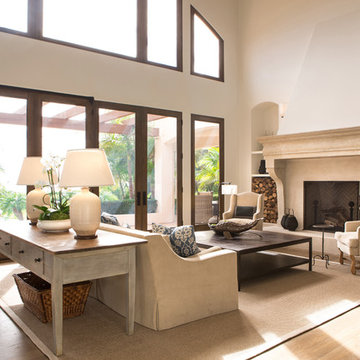
Photo: Erika Bierman Photography
Inspiration for a mid-sized mediterranean formal and open concept medium tone wood floor living room remodel in Los Angeles with beige walls, a standard fireplace, a plaster fireplace and no tv
Inspiration for a mid-sized mediterranean formal and open concept medium tone wood floor living room remodel in Los Angeles with beige walls, a standard fireplace, a plaster fireplace and no tv
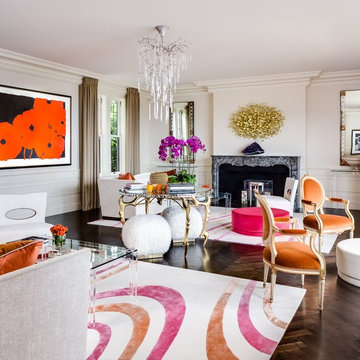
Living room painted with full-spectrum C2 Paint.
Example of a mid-sized eclectic enclosed dark wood floor and brown floor living room design in Boston with white walls, a standard fireplace and a plaster fireplace
Example of a mid-sized eclectic enclosed dark wood floor and brown floor living room design in Boston with white walls, a standard fireplace and a plaster fireplace
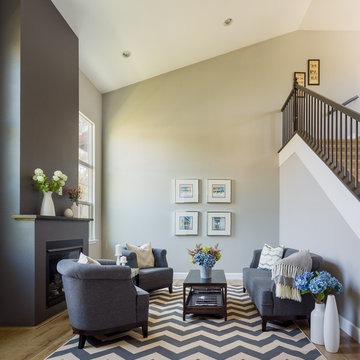
Photography by Mike Kelly
Living room - mid-sized contemporary formal and open concept medium tone wood floor living room idea in Los Angeles with gray walls, a standard fireplace, a plaster fireplace and no tv
Living room - mid-sized contemporary formal and open concept medium tone wood floor living room idea in Los Angeles with gray walls, a standard fireplace, a plaster fireplace and no tv
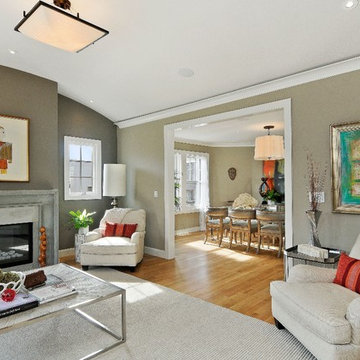
Inspiration for a mid-sized contemporary open concept light wood floor living room remodel in San Francisco with gray walls, a standard fireplace, a plaster fireplace and no tv
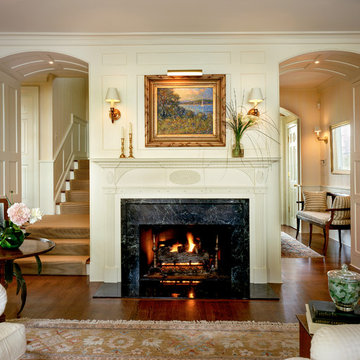
Around the traditional hearth, the living room opens to the entry hall and the stair up to the den and the second floor. The archways conceal much needed storage.
photo: Robert Benson
contractor: Artisans Home Builders
Living Space with a Plaster Fireplace Ideas
1









