Living Space with a Stone Fireplace Ideas
Refine by:
Budget
Sort by:Popular Today
1 - 20 of 17,148 photos
Item 1 of 3

The request was to create a space that was light, airy, and suitable for entertaining, with no television. The need was to create a focal point. Use the existing red arm chairs if possible, and display the homeowner's meticulously crafted quilt. A picture mold design was created to tie the quarter-round upper windows with the lower windows. A large piece of art was selected to start bringing in the blues of the quilt. A large area rug was the next design element. Child friendly fabric was selected for the new upholstery. A geometric woven fabric was chosen to recover the chairs.
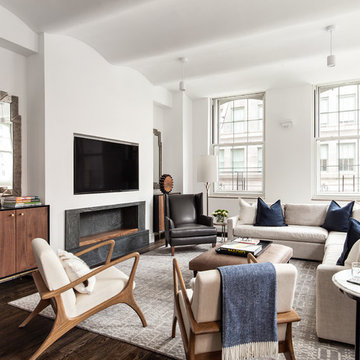
Regan Wood Photography
Project for: OPUS.AD
Inspiration for a mid-sized contemporary brown floor and dark wood floor family room remodel in New York with white walls, a stone fireplace, a wall-mounted tv and a ribbon fireplace
Inspiration for a mid-sized contemporary brown floor and dark wood floor family room remodel in New York with white walls, a stone fireplace, a wall-mounted tv and a ribbon fireplace
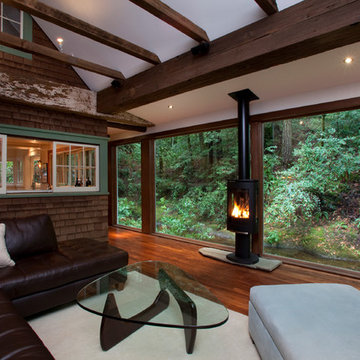
An addition wrapping an existing 1920's cottage.
PEric Rorer
Mid-sized mountain style open concept medium tone wood floor living room photo in San Francisco with white walls, a wood stove, a stone fireplace and a concealed tv
Mid-sized mountain style open concept medium tone wood floor living room photo in San Francisco with white walls, a wood stove, a stone fireplace and a concealed tv
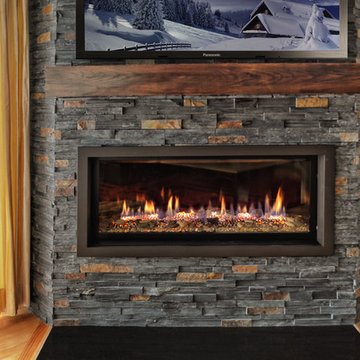
Living room - contemporary living room idea in New York with a ribbon fireplace and a stone fireplace
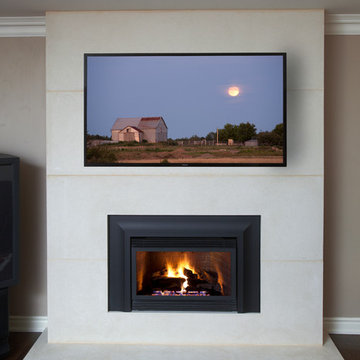
Fireplace. Cast Stone. Cast Stone Mantels. Fireplace Design. Fireplace Design Ideas. Fireplace Mantels. Firpelace Surrounds. Mantel Design. Omega. Omega Mantels. Omega Mantels Of Stone. Cast Stone Fireplace. Modern. Modern Fireplace. Contemporary. Contemporary Fireplace; Contemporary living room. Dark wood floor. Gas fireplace. Fireplace Screen. TV over fireplace. Fireplace makeover.
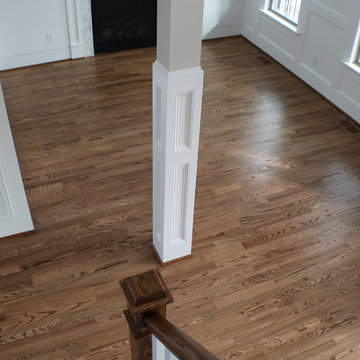
Red Oak Common #1. 3/4" x 3 1/4" Solid Hardwood.
Stain: Special Walnut
Sealer: Bona AmberSeal
Poly: Bona Mega HD Satin
Inspiration for a large timeless open concept medium tone wood floor and brown floor living room remodel in Raleigh with gray walls, a standard fireplace and a stone fireplace
Inspiration for a large timeless open concept medium tone wood floor and brown floor living room remodel in Raleigh with gray walls, a standard fireplace and a stone fireplace

Corner view of funky living room that flows into the two-tone family room
Large eclectic formal and enclosed medium tone wood floor, brown floor, coffered ceiling and wainscoting living room photo in Denver with beige walls, a standard fireplace and a stone fireplace
Large eclectic formal and enclosed medium tone wood floor, brown floor, coffered ceiling and wainscoting living room photo in Denver with beige walls, a standard fireplace and a stone fireplace

photo: Tim Brown Media
Mid-sized country formal and enclosed medium tone wood floor and brown floor living room photo in Other with white walls, a standard fireplace, no tv and a stone fireplace
Mid-sized country formal and enclosed medium tone wood floor and brown floor living room photo in Other with white walls, a standard fireplace, no tv and a stone fireplace
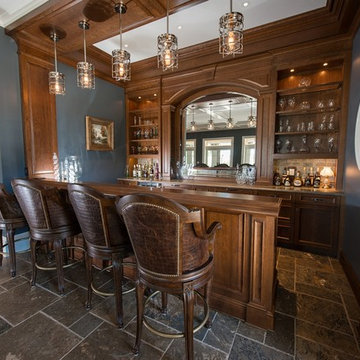
Photographer: Kevin Colquhoun
Example of a mid-sized classic loft-style living room design in New York with a bar, blue walls, a stone fireplace and a wall-mounted tv
Example of a mid-sized classic loft-style living room design in New York with a bar, blue walls, a stone fireplace and a wall-mounted tv

My client was moving from a 5,000 sq ft home into a 1,365 sq ft townhouse. She wanted a clean palate and room for entertaining. The main living space on the first floor has 5 sitting areas, three are shown here. She travels a lot and wanted her art work to be showcased. We kept the overall color scheme black and white to help give the space a modern loft/ art gallery feel. the result was clean and modern without feeling cold. Randal Perry Photography

Custom, floating walnut shelving and lower cabinets/book shelves work for display, hiding video equipment and dog toys, too! Thibaut aqua blue grasscloth sets it all off in a very soothing way.
Photo by: Melodie Hayes

Large elegant open concept light wood floor and brown floor family room photo in Salt Lake City with gray walls, a standard fireplace, a stone fireplace and a wall-mounted tv
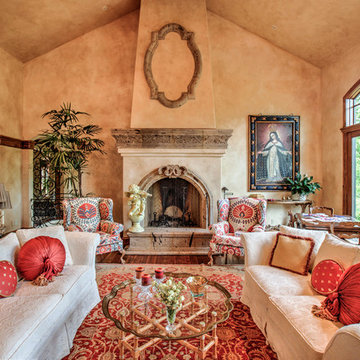
Large tuscan formal and enclosed medium tone wood floor living room photo in Kansas City with beige walls, a standard fireplace, a stone fireplace and no tv

Steve Keating
Example of a mid-sized minimalist open concept porcelain tile and white floor living room design in Seattle with white walls, a ribbon fireplace, a stone fireplace and a wall-mounted tv
Example of a mid-sized minimalist open concept porcelain tile and white floor living room design in Seattle with white walls, a ribbon fireplace, a stone fireplace and a wall-mounted tv

Acucraft 7' single sided open natural gas signature series linear fireplace with driftwood and stone
Large minimalist open concept light wood floor and brown floor living room photo in Boise with beige walls, a standard fireplace and a stone fireplace
Large minimalist open concept light wood floor and brown floor living room photo in Boise with beige walls, a standard fireplace and a stone fireplace

Living room - mid-sized contemporary formal and enclosed porcelain tile and gray floor living room idea in San Francisco with beige walls, a ribbon fireplace, no tv and a stone fireplace

We used stark white and contrastic gray colors on the walls but kept the furniture arrangement symmetrical. We wanted to create a Scandinavian look which is clean but uses a lot of warm textures.
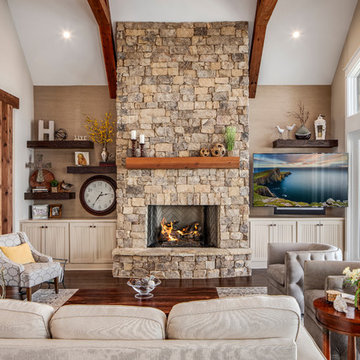
This house features an open concept floor plan, with expansive windows that truly capture the 180-degree lake views. The classic design elements, such as white cabinets, neutral paint colors, and natural wood tones, help make this house feel bright and welcoming year round.

Photographer: Ryan Gamma
Inspiration for a mid-sized modern open concept porcelain tile and brown floor living room remodel in Tampa with a bar, white walls, a ribbon fireplace, a stone fireplace and a wall-mounted tv
Inspiration for a mid-sized modern open concept porcelain tile and brown floor living room remodel in Tampa with a bar, white walls, a ribbon fireplace, a stone fireplace and a wall-mounted tv
Living Space with a Stone Fireplace Ideas
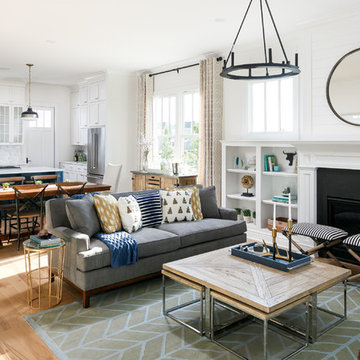
Mid-sized transitional open concept light wood floor family room photo in Louisville with white walls, a standard fireplace, a stone fireplace and no tv
1









