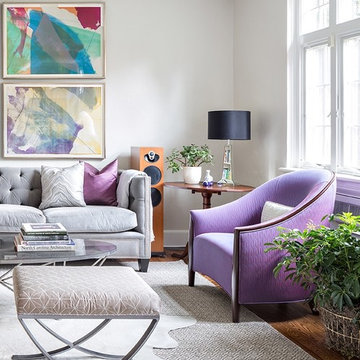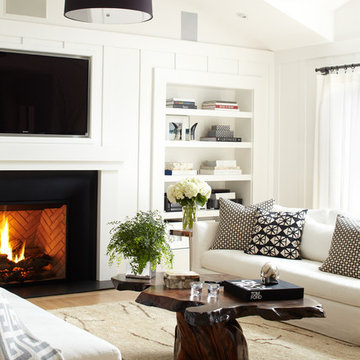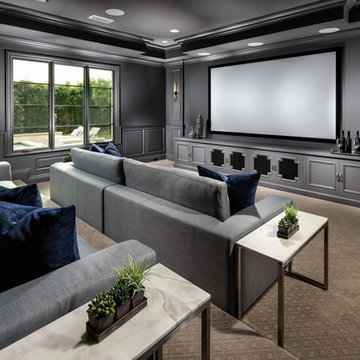Living Space Ideas
Refine by:
Budget
Sort by:Popular Today
2501 - 2520 of 2,712,031 photos

Living Room with four custom moveable sofas able to be moved to accommodate large cocktail parties and events. A custom-designed firebox with the television concealed behind eucalyptus pocket doors with a wenge trim. Pendant light mirrors the same fixture which is in the adjoining dining room.
Photographer: Angie Seckinger
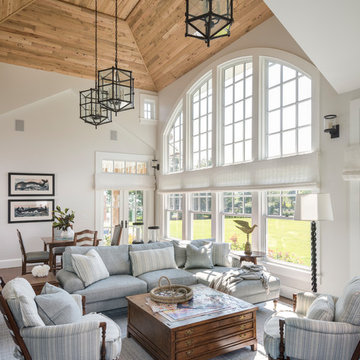
Inspiration for a coastal sunroom remodel in Boston with no fireplace and a standard ceiling
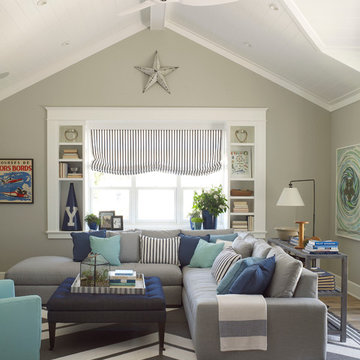
Inspiration for a large coastal light wood floor family room remodel in San Diego with gray walls
Find the right local pro for your project
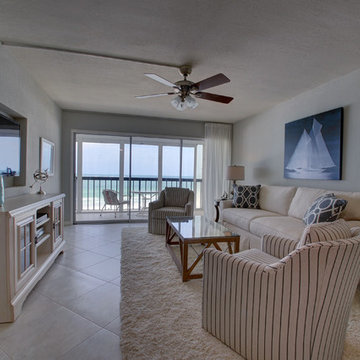
CaryJohn.com
Inspiration for a small coastal open concept marble floor living room remodel in Tampa with gray walls, a wall-mounted tv and no fireplace
Inspiration for a small coastal open concept marble floor living room remodel in Tampa with gray walls, a wall-mounted tv and no fireplace

Family Room
Example of a large transitional dark wood floor and brown floor living room design in Chicago with multicolored walls and a standard fireplace
Example of a large transitional dark wood floor and brown floor living room design in Chicago with multicolored walls and a standard fireplace
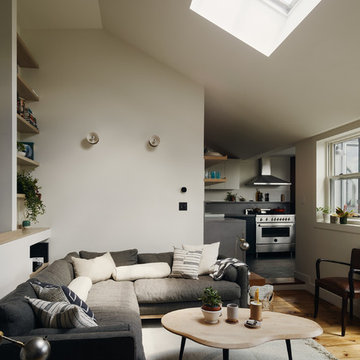
Joe Fletcher
Mid-sized danish open concept light wood floor living room photo in New York with white walls, no tv, a standard fireplace and a metal fireplace
Mid-sized danish open concept light wood floor living room photo in New York with white walls, no tv, a standard fireplace and a metal fireplace
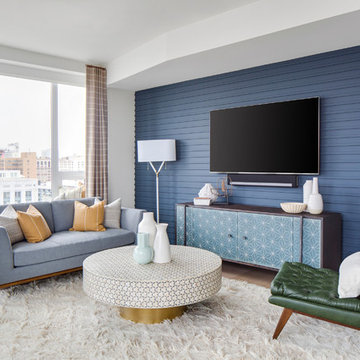
Living room - large 1960s open concept and formal light wood floor and beige floor living room idea in Los Angeles with blue walls and a wall-mounted tv

Sponsored
Columbus, OH
Hope Restoration & General Contracting
Columbus Design-Build, Kitchen & Bath Remodeling, Historic Renovations

Martha O'Hara Interiors, Interior Design & Photo Styling | Corey Gaffer, Photography | Please Note: All “related,” “similar,” and “sponsored” products tagged or listed by Houzz are not actual products pictured. They have not been approved by Martha O’Hara Interiors nor any of the professionals credited. For information about our work, please contact design@oharainteriors.com.
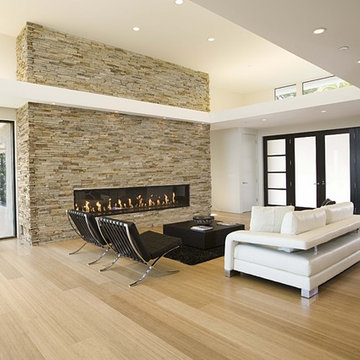
Living room - modern bamboo floor living room idea in San Francisco with a ribbon fireplace and a stone fireplace

Example of a large loft-style vinyl floor and gray floor family room design in Orlando with gray walls, a standard fireplace, a tile fireplace and a media wall
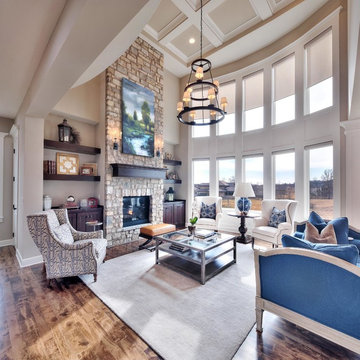
Living room - large transitional formal and open concept medium tone wood floor living room idea in Kansas City with beige walls, a standard fireplace and a stone fireplace
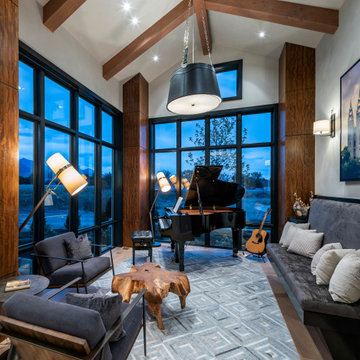
Huge cottage open concept medium tone wood floor and brown floor living room photo in Salt Lake City with a music area, white walls, no fireplace and no tv

Sponsored
Columbus, OH
We Design, Build and Renovate
CHC & Family Developments
Industry Leading General Contractors in Franklin County, Ohio
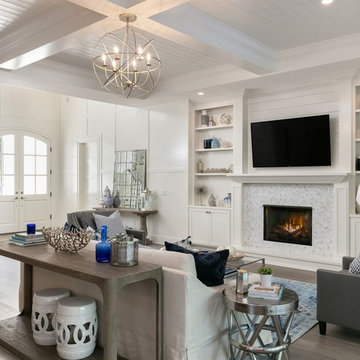
Mid-sized beach style open concept light wood floor and brown floor family room photo in Orlando with white walls, a tile fireplace, a wall-mounted tv and a standard fireplace
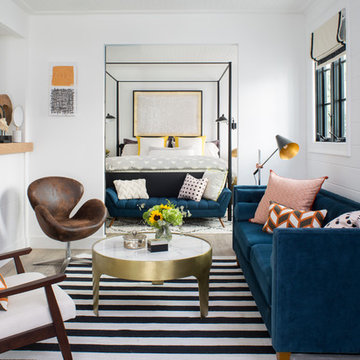
Meghan Bob Photography
Inspiration for a transitional formal and enclosed light wood floor and beige floor living room remodel in Los Angeles with white walls, a ribbon fireplace, a stone fireplace and a wall-mounted tv
Inspiration for a transitional formal and enclosed light wood floor and beige floor living room remodel in Los Angeles with white walls, a ribbon fireplace, a stone fireplace and a wall-mounted tv
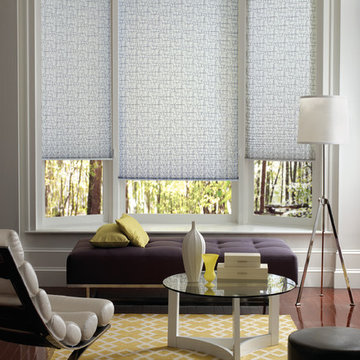
Mid-sized trendy formal and open concept dark wood floor living room photo in New York with white walls, no fireplace and no tv
Living Space Ideas

Sponsored
Columbus, OH
Hope Restoration & General Contracting
Columbus Design-Build, Kitchen & Bath Remodeling, Historic Renovations
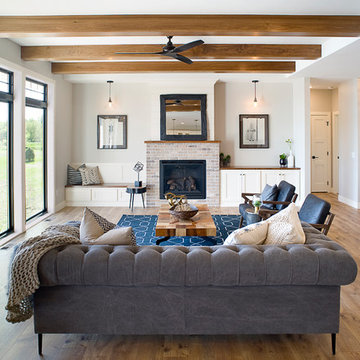
Cipher Imaging
Mid-sized transitional open concept laminate floor and brown floor living room photo in Other with gray walls, a standard fireplace and a brick fireplace
Mid-sized transitional open concept laminate floor and brown floor living room photo in Other with gray walls, a standard fireplace and a brick fireplace

Example of a beach style open concept light wood floor, beige floor, exposed beam, shiplap ceiling and vaulted ceiling family room design in Other with white walls and no fireplace
126










