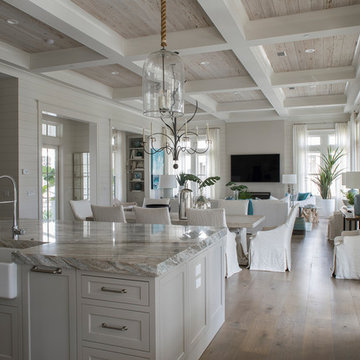Living Space Ideas
Refine by:
Budget
Sort by:Popular Today
2061 - 2080 of 2,714,289 photos
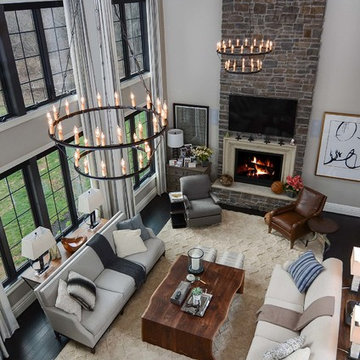
Example of a large trendy open concept dark wood floor family room design in Baltimore with gray walls, a standard fireplace, a stone fireplace and a wall-mounted tv
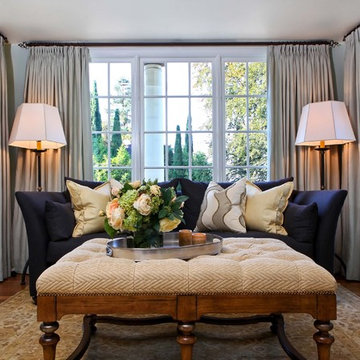
Example of a small classic enclosed medium tone wood floor living room design in Portland with multicolored walls and a standard fireplace
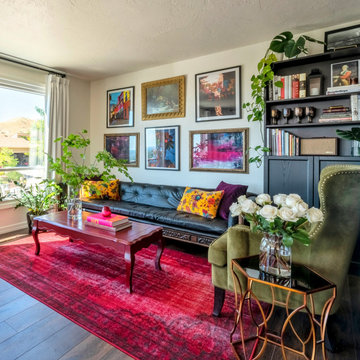
Thrifty, maximalist library corner with rich colors
Example of a tuscan open concept living room library design in Boise with no tv
Example of a tuscan open concept living room library design in Boise with no tv
Find the right local pro for your project

Paul Crosby
Minimalist living room photo in Minneapolis with a concrete fireplace
Minimalist living room photo in Minneapolis with a concrete fireplace

Example of a transitional formal living room design in Charleston with beige walls and no tv
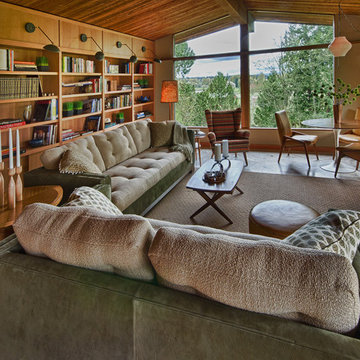
Photo by David Hiser
1950s living room library photo in Portland with beige walls
1950s living room library photo in Portland with beige walls
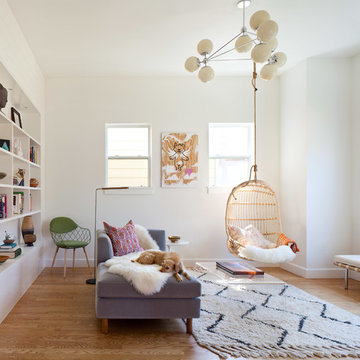
Emily Minton Redfield
Inspiration for a mid-sized farmhouse enclosed medium tone wood floor and brown floor family room remodel in Denver with white walls, no fireplace and no tv
Inspiration for a mid-sized farmhouse enclosed medium tone wood floor and brown floor family room remodel in Denver with white walls, no fireplace and no tv
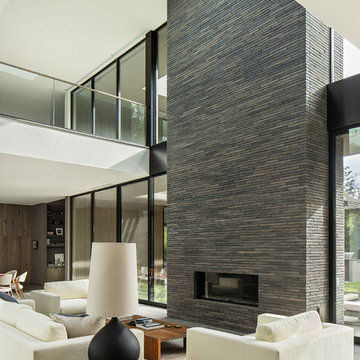
Minimalist formal and open concept medium tone wood floor and brown floor living room photo in Los Angeles with a ribbon fireplace

David Wakely Photography
While we appreciate your love for our work, and interest in our projects, we are unable to answer every question about details in our photos. Please send us a private message if you are interested in our architectural services on your next project.

The main design goal of this Northern European country style home was to use traditional, authentic materials that would have been used ages ago. ORIJIN STONE premium stone was selected as one such material, taking the main stage throughout key living areas including the custom hand carved Alder™ Limestone fireplace in the living room, as well as the master bedroom Alder fireplace surround, the Greydon™ Sandstone cobbles used for flooring in the den, porch and dining room as well as the front walk, and for the Greydon Sandstone paving & treads forming the front entrance steps and landing, throughout the garden walkways and patios and surrounding the beautiful pool. This home was designed and built to withstand both trends and time, a true & charming heirloom estate.
Architecture: Rehkamp Larson Architects
Builder: Kyle Hunt & Partners
Landscape Design & Stone Install: Yardscapes
Mason: Meyer Masonry
Interior Design: Alecia Stevens Interiors
Photography: Scott Amundson Photography & Spacecrafting Photography

Family room - transitional family room idea in Grand Rapids with gray walls, a standard fireplace, a tile fireplace and a wall-mounted tv
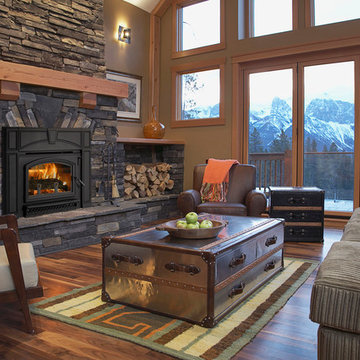
Quadra-Fire Voyageur Grand Wood Burning Insert; with cast iron finish and Automatic Combustion Control technology; heating capacity 1,100-2,800 square feet; maximum burn time is 12 hours; 2.35 cu ft fire box; Peak BTU/Hr Output is 58,600. (Photo: Hearth and Home Technologies)
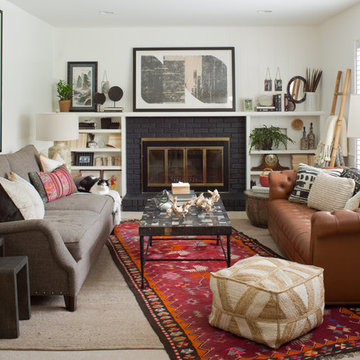
Emily Minton Redfield
Example of an eclectic living room design in Denver with white walls and a brick fireplace
Example of an eclectic living room design in Denver with white walls and a brick fireplace
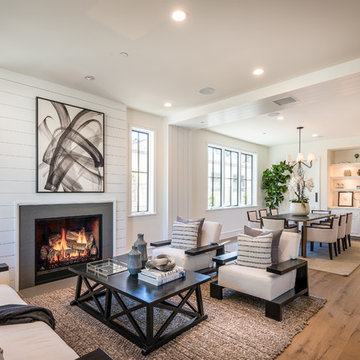
Set upon an oversized and highly sought-after creekside lot in Brentwood, this two story home and full guest home exude a casual, contemporary farmhouse style and vibe. The main residence boasts 5 bedrooms and 5.5 bathrooms, each ensuite with thoughtful touches that accentuate the home’s overall classic finishes. The master retreat opens to a large balcony overlooking the yard accented by mature bamboo and palms. Other features of the main house include European white oak floors, recessed lighting, built in speaker system, attached 2-car garage and a laundry room with 2 sets of state-of-the-art Samsung washers and dryers. The bedroom suite on the first floor enjoys its own entrance, making it ideal for guests. The open concept kitchen features Calacatta marble countertops, Wolf appliances, wine storage, dual sinks and dishwashers and a walk-in butler’s pantry. The loggia is accessed via La Cantina bi-fold doors that fully open for year-round alfresco dining on the terrace, complete with an outdoor fireplace. The wonderfully imagined yard contains a sparkling pool and spa and a crisp green lawn and lovely deck and patio areas. Step down further to find the detached guest home, which was recognized with a Decade Honor Award by the Los Angeles Chapter of the AIA in 2006, and, in fact, was a frequent haunt of Frank Gehry who inspired its cubist design. The guest house has a bedroom and bathroom, living area, a newly updated kitchen and is surrounded by lush landscaping that maximizes its creekside setting, creating a truly serene oasis.
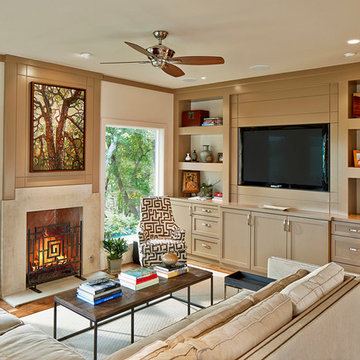
Ken Vaughan
Example of a transitional living room design in Dallas with a standard fireplace and a media wall
Example of a transitional living room design in Dallas with a standard fireplace and a media wall

Contemporary media unit with fireplace. Center wall section has cut marble stone facade surrounding recessed TV and electric fireplace. Side cabinets and shelves are commercial grade texture laminate. Recessed LED lighting in free float shelves.
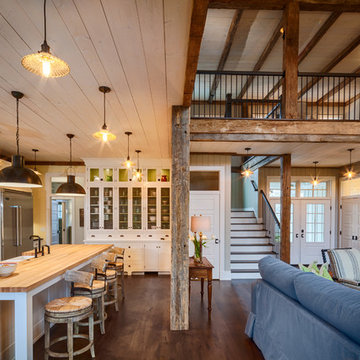
This 3200 square foot home features a maintenance free exterior of LP Smartside, corrugated aluminum roofing, and native prairie landscaping. The design of the structure is intended to mimic the architectural lines of classic farm buildings. The outdoor living areas are as important to this home as the interior spaces; covered and exposed porches, field stone patios and an enclosed screen porch all offer expansive views of the surrounding meadow and tree line.
The home’s interior combines rustic timbers and soaring spaces which would have traditionally been reserved for the barn and outbuildings, with classic finishes customarily found in the family homestead. Walls of windows and cathedral ceilings invite the outdoors in. Locally sourced reclaimed posts and beams, wide plank white oak flooring and a Door County fieldstone fireplace juxtapose with classic white cabinetry and millwork, tongue and groove wainscoting and a color palate of softened paint hues, tiles and fabrics to create a completely unique Door County homestead.
Mitch Wise Design, Inc.
Richard Steinberger Photography
Living Space Ideas
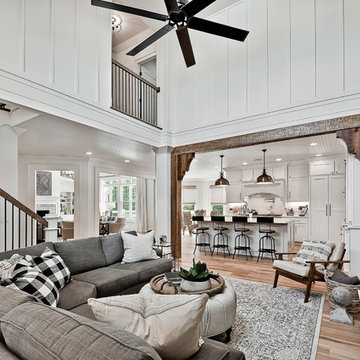
Celtic Construction
Inspiration for a country open concept medium tone wood floor and brown floor living room remodel in Other with white walls, a standard fireplace and a wall-mounted tv
Inspiration for a country open concept medium tone wood floor and brown floor living room remodel in Other with white walls, a standard fireplace and a wall-mounted tv
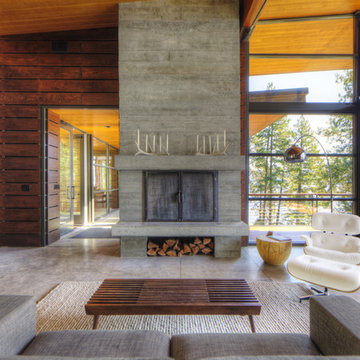
The goal of the project was to create a modern log cabin on Coeur D’Alene Lake in North Idaho. Uptic Studios considered the combined occupancy of two families, providing separate spaces for privacy and common rooms that bring everyone together comfortably under one roof. The resulting 3,000-square-foot space nestles into the site overlooking the lake. A delicate balance of natural materials and custom amenities fill the interior spaces with stunning views of the lake from almost every angle.
The whole project was featured in Jan/Feb issue of Design Bureau Magazine.
See the story here:
http://www.wearedesignbureau.com/projects/cliff-family-robinson/
104






