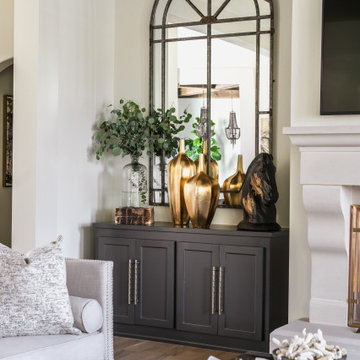Living Space Ideas
Refine by:
Budget
Sort by:Popular Today
2081 - 2100 of 2,712,510 photos
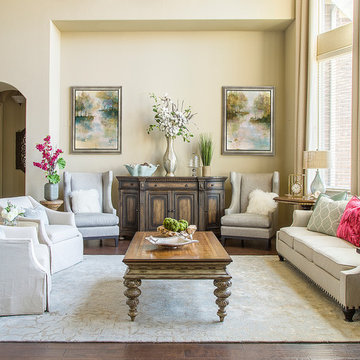
Soft muted colors are paired with mixed metallics to create a casual elegance in this Southern home. Various wood tones & finishes provide an eclectic touch to the spaces. Luxurious custom draperies add classic charm by beautifully framing the rooms. A combination of accessories, custom arrangements & original art bring an authentic uniqueness to the overall design. Pops of vibrant hot pink add a modern twist to the otherwise subtle color scheme of neutrals & airy blue tones.
By Design Interiors
Daniel Angulo Photography.

Inspiration for a large coastal open concept light wood floor, gray floor and shiplap wall living room remodel in Other with green walls, a ribbon fireplace, a shiplap fireplace and a wall-mounted tv
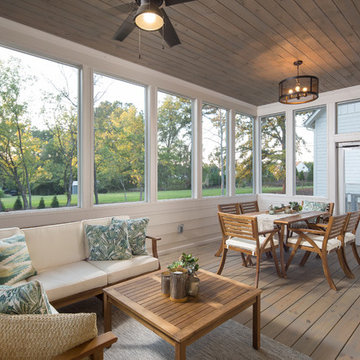
DAVID CANNON
Sunroom - farmhouse medium tone wood floor and brown floor sunroom idea in Atlanta with a standard ceiling
Sunroom - farmhouse medium tone wood floor and brown floor sunroom idea in Atlanta with a standard ceiling
Find the right local pro for your project

Builder: Michels Homes
Cabinetry Design: Megan Dent
Interior Design: Jami Ludens, Studio M Interiors
Photography: Landmark Photography
Large mountain style carpeted family room photo in Minneapolis with a corner fireplace and a stone fireplace
Large mountain style carpeted family room photo in Minneapolis with a corner fireplace and a stone fireplace

Living room - large contemporary open concept gray floor and ceramic tile living room idea in Houston with white walls, a ribbon fireplace, a tile fireplace and a wall-mounted tv
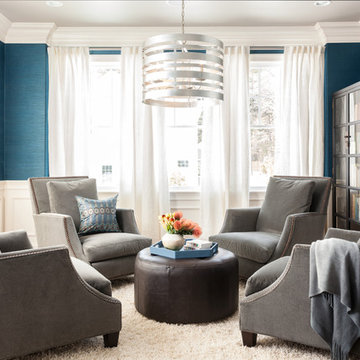
Example of a transitional formal and enclosed dark wood floor living room design in Boston with blue walls and no tv
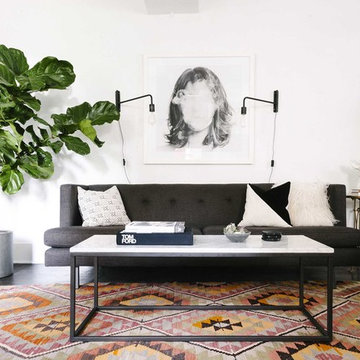
All photos courtesy of Havenly.
Full article here: http://blog.havenly.com/design-story-amys-600-square-feet-of-eclectic-modern-charm/
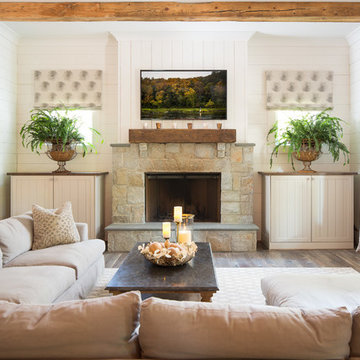
Amazing front porch of a modern farmhouse built by Steve Powell Homes (www.stevepowellhomes.com). Photo Credit: David Cannon Photography (www.davidcannonphotography.com)

A view of the loft-style living room showing a double height ceiling with five windows, a cozy fireplace and a steel chandelier.
Large tuscan loft-style light wood floor, beige floor and exposed beam living room photo in Los Angeles with white walls, a standard fireplace and a plaster fireplace
Large tuscan loft-style light wood floor, beige floor and exposed beam living room photo in Los Angeles with white walls, a standard fireplace and a plaster fireplace

Our clients were relocating from the upper peninsula to the lower peninsula and wanted to design a retirement home on their Lake Michigan property. The topography of their lot allowed for a walk out basement which is practically unheard of with how close they are to the water. Their view is fantastic, and the goal was of course to take advantage of the view from all three levels. The positioning of the windows on the main and upper levels is such that you feel as if you are on a boat, water as far as the eye can see. They were striving for a Hamptons / Coastal, casual, architectural style. The finished product is just over 6,200 square feet and includes 2 master suites, 2 guest bedrooms, 5 bathrooms, sunroom, home bar, home gym, dedicated seasonal gear / equipment storage, table tennis game room, sauna, and bonus room above the attached garage. All the exterior finishes are low maintenance, vinyl, and composite materials to withstand the blowing sands from the Lake Michigan shoreline.
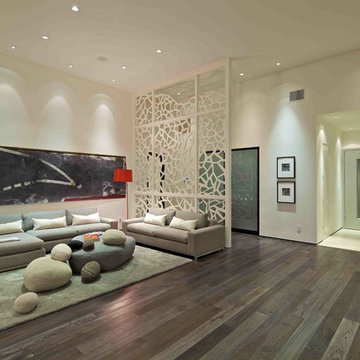
Custom home
Inspiration for a contemporary open concept living room remodel in San Diego with white walls
Inspiration for a contemporary open concept living room remodel in San Diego with white walls

This newly built Old Mission style home gave little in concessions in regards to historical accuracies. To create a usable space for the family, Obelisk Home provided finish work and furnishings but in needed to keep with the feeling of the home. The coffee tables bunched together allow flexibility and hard surfaces for the girls to play games on. New paint in historical sage, window treatments in crushed velvet with hand-forged rods, leather swivel chairs to allow “bird watching” and conversation, clean lined sofa, rug and classic carved chairs in a heavy tapestry to bring out the love of the American Indian style and tradition.
Original Artwork by Jane Troup
Photos by Jeremy Mason McGraw
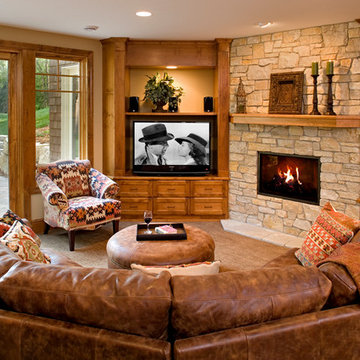
Builder: Pillar Homes
www.pillarhomes.com
Example of a classic carpeted and beige floor living room design in Minneapolis with beige walls
Example of a classic carpeted and beige floor living room design in Minneapolis with beige walls
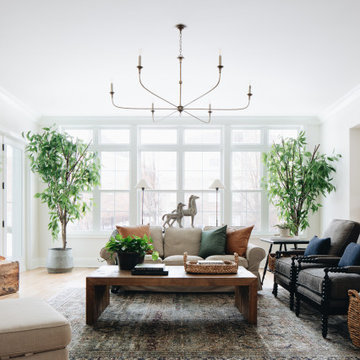
Inspiration for a cottage medium tone wood floor and brown floor family room remodel in Chicago with white walls
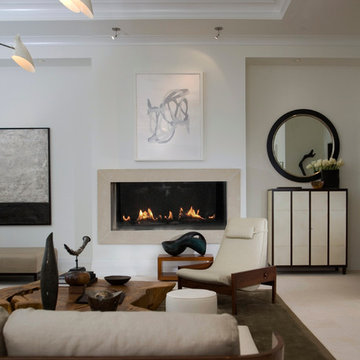
Inspiration for a contemporary living room remodel in Atlanta with beige walls and a ribbon fireplace

Example of a mid-sized transitional formal and enclosed dark wood floor and brown floor living room design in Dallas with beige walls, no fireplace and no tv
Living Space Ideas
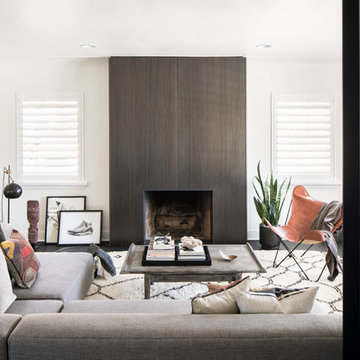
Location: Denver, CO, USA
THE CHALLENGE: Transform an outdated and compartmentalized 1950’s era home into an open, light filled, modern residence fit for a young and growing family.
THE SOLUTION: Juxtaposition was the name of the game. Dark floors contrast light walls; small spaces are enlarged by clean layouts; soft textures balance hard surfaces. Balanced opposites create a composed, family friendly residence.
Dado Interior Design
David Lauer Photography
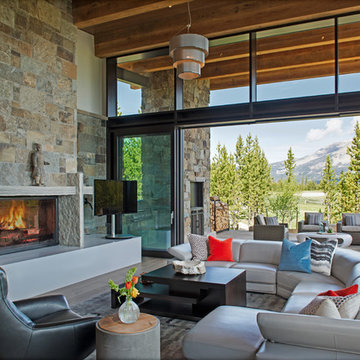
Whitney Kamman Photography
Example of a large minimalist light wood floor and blue floor living room design in Other with a standard fireplace, a stone fireplace and a tv stand
Example of a large minimalist light wood floor and blue floor living room design in Other with a standard fireplace, a stone fireplace and a tv stand

Photography: Garett + Carrie Buell of Studiobuell/ studiobuell.com
Inspiration for a large transitional enclosed medium tone wood floor living room remodel in Nashville with a bar and gray walls
Inspiration for a large transitional enclosed medium tone wood floor living room remodel in Nashville with a bar and gray walls
105










