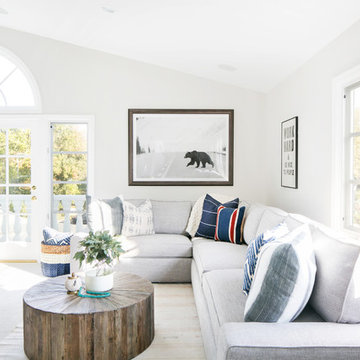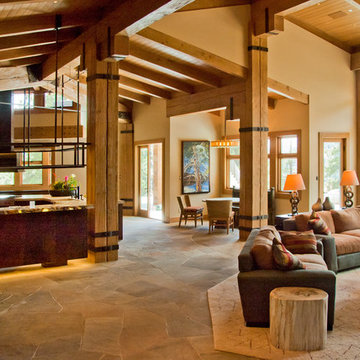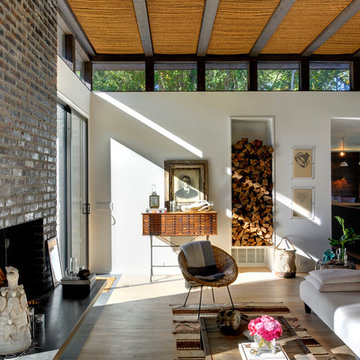Living Space Ideas
Refine by:
Budget
Sort by:Popular Today
5261 - 5280 of 2,713,949 photos
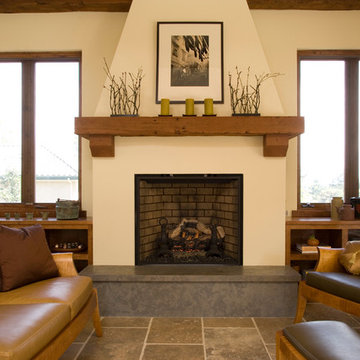
Michael Winokur
Living room - mediterranean travertine floor living room idea in San Francisco with beige walls and a standard fireplace
Living room - mediterranean travertine floor living room idea in San Francisco with beige walls and a standard fireplace
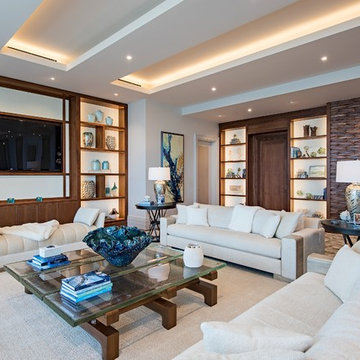
Example of a trendy formal and open concept medium tone wood floor and brown floor living room design in Raleigh with white walls and a media wall
Find the right local pro for your project
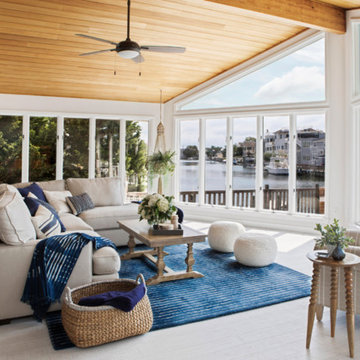
Example of a large beach style open concept vinyl floor and beige floor living room design in New York with white walls, no fireplace and no tv
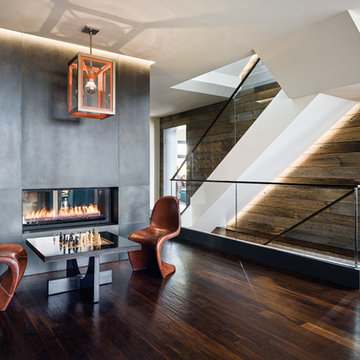
Living room - contemporary loft-style dark wood floor living room idea in San Francisco with a two-sided fireplace
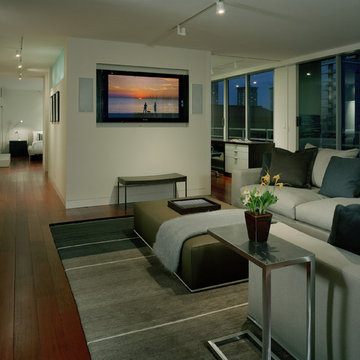
This condo was designed from a raw shell to the finished space you see in the photos - all elements were custom designed and made for this specific space. The interior architecture and furnishings were designed by our firm. If you have a condo space that requires a renovation please call us to discuss your needs. Please note that due to that volume of interest and client privacy we do not answer basic questions about materials, specifications, construction methods, or paint colors thank you for taking the time to review our projects.
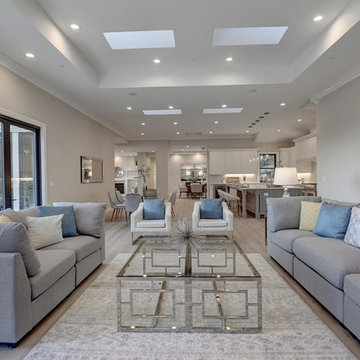
Inspiration for a large transitional open concept light wood floor and beige floor family room remodel in San Francisco with beige walls, a two-sided fireplace, a tile fireplace and a wall-mounted tv
Reload the page to not see this specific ad anymore
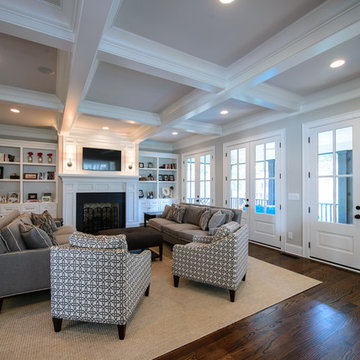
Large elegant open concept medium tone wood floor living room photo in Nashville with gray walls, a standard fireplace, a stone fireplace and a wall-mounted tv
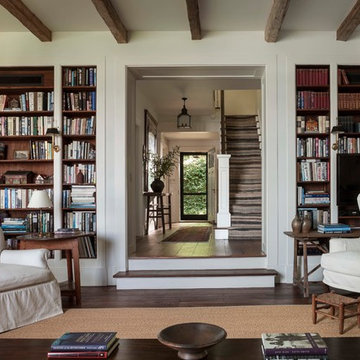
Living Room to Entry Hall - Residence along the Hudson - John B. Murray Architect - Interior Design by Sam Blount - Martha Baker Landscape Design - Photography by Durston Saylor
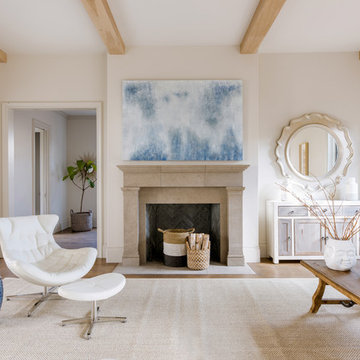
Transitional medium tone wood floor and brown floor living room photo in Dallas with beige walls and a standard fireplace
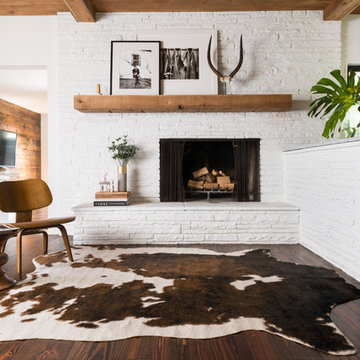
Trendy open concept dark wood floor and brown floor living room photo in Dallas with white walls, a standard fireplace and a stone fireplace
Reload the page to not see this specific ad anymore
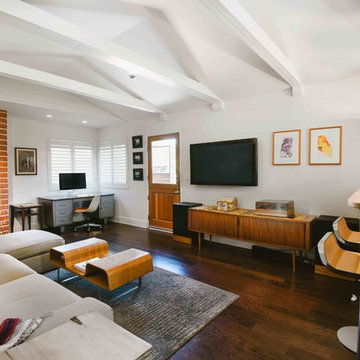
http://www.creativenoodle.net/
Inspiration for a small 1950s open concept and formal dark wood floor living room remodel in Orange County with white walls, a standard fireplace, a brick fireplace and a wall-mounted tv
Inspiration for a small 1950s open concept and formal dark wood floor living room remodel in Orange County with white walls, a standard fireplace, a brick fireplace and a wall-mounted tv
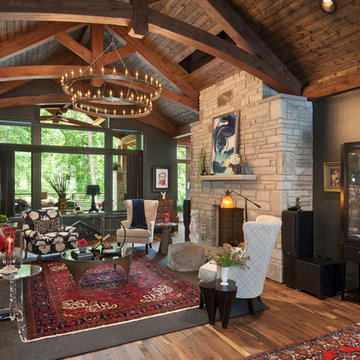
Mountain style open concept medium tone wood floor and brown floor living room photo in Other with black walls, a standard fireplace and a stone fireplace
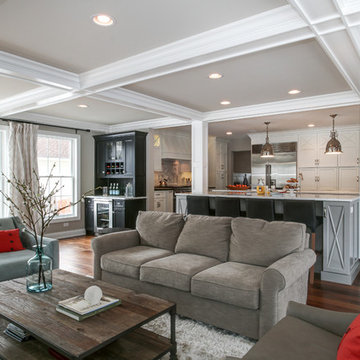
Focus-Pocus
Inspiration for a large transitional open concept dark wood floor and brown floor living room remodel in Chicago with gray walls
Inspiration for a large transitional open concept dark wood floor and brown floor living room remodel in Chicago with gray walls
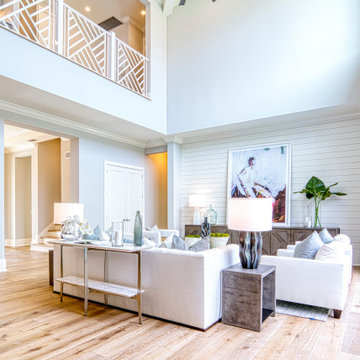
Example of a transitional formal and open concept medium tone wood floor, brown floor, shiplap ceiling, vaulted ceiling and shiplap wall living room design in Miami with white walls, no fireplace and no tv
Living Space Ideas
Reload the page to not see this specific ad anymore
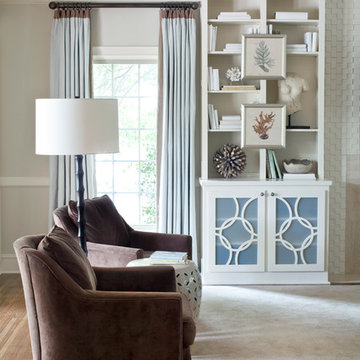
Walls are Sherwin Williams Wool Skein
Inspiration for a mid-sized transitional open concept medium tone wood floor living room remodel in Little Rock with beige walls, a standard fireplace, a tile fireplace and a wall-mounted tv
Inspiration for a mid-sized transitional open concept medium tone wood floor living room remodel in Little Rock with beige walls, a standard fireplace, a tile fireplace and a wall-mounted tv
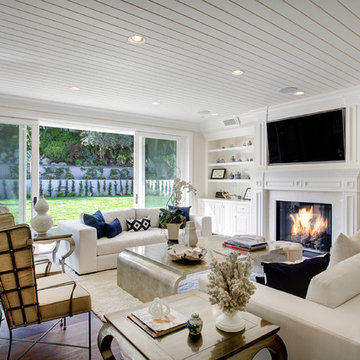
Example of a classic formal and open concept dark wood floor living room design in Los Angeles with beige walls, a standard fireplace and a wall-mounted tv
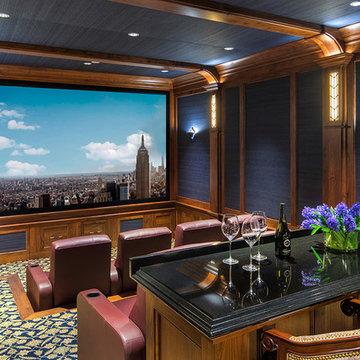
Admit One Home Systems
Edina, MN
Example of a classic enclosed carpeted and multicolored floor home theater design in Indianapolis with blue walls and a projector screen
Example of a classic enclosed carpeted and multicolored floor home theater design in Indianapolis with blue walls and a projector screen
264










