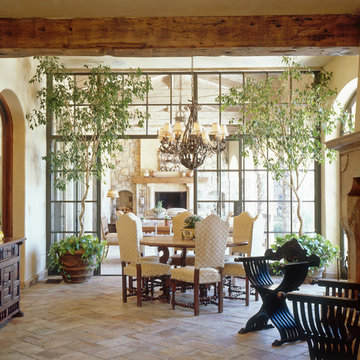Living Space Ideas
Refine by:
Budget
Sort by:Popular Today
2061 - 2080 of 2,713,750 photos

Due to an open floor plan, the natural light from the dark-stained window frames permeates throughout the house.
Example of a large mountain style open concept dark wood floor and brown floor living room design in Chicago with a stone fireplace, beige walls and a standard fireplace
Example of a large mountain style open concept dark wood floor and brown floor living room design in Chicago with a stone fireplace, beige walls and a standard fireplace

Inspiration for a modern light wood floor living room remodel in San Francisco with gray walls
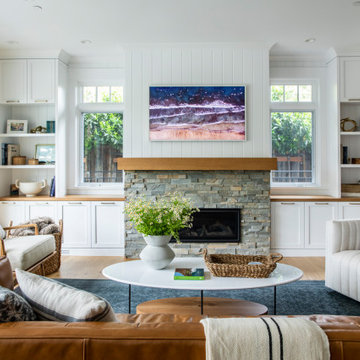
Example of a large country open concept medium tone wood floor and brown floor living room design in San Francisco with a wall-mounted tv, white walls, a ribbon fireplace and a stacked stone fireplace
Find the right local pro for your project
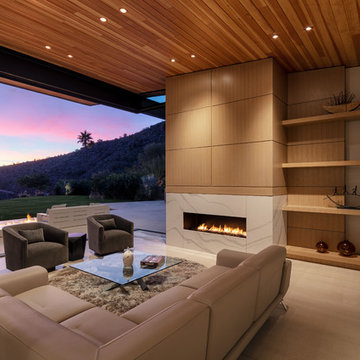
Inspiration for a contemporary beige floor living room remodel in Phoenix with gray walls and a ribbon fireplace
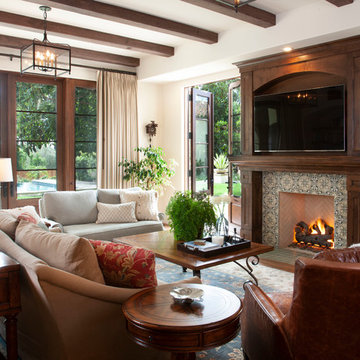
Ed Gohlich
Family room - mediterranean family room idea in San Diego with white walls, a media wall, a standard fireplace and a tile fireplace
Family room - mediterranean family room idea in San Diego with white walls, a media wall, a standard fireplace and a tile fireplace
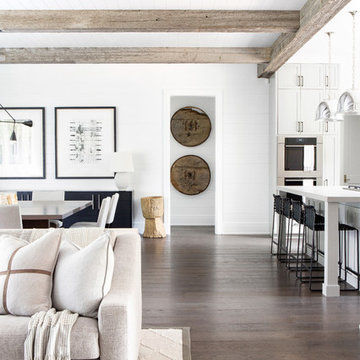
Architectural advisement, Interior Design, Custom Furniture Design & Art Curation by Chango & Co
Photography by Sarah Elliott
See the feature in Rue Magazine

This beautiful custom home built by Bowlin Built and designed by Boxwood Avenue in the Reno Tahoe area features creamy walls painted with Benjamin Moore's Swiss Coffee and white oak floating shelves with lovely details throughout! The cement fireplace and European oak flooring compliments the beautiful light fixtures and french Green front door!
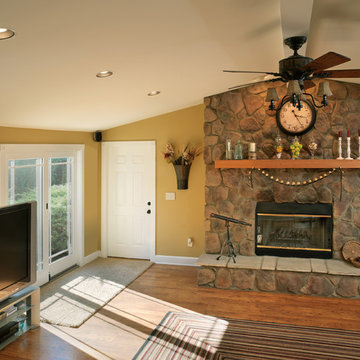
Sponsored
Westerville, OH
Custom Home Works
Franklin County's Award-Winning Design, Build and Remodeling Expert
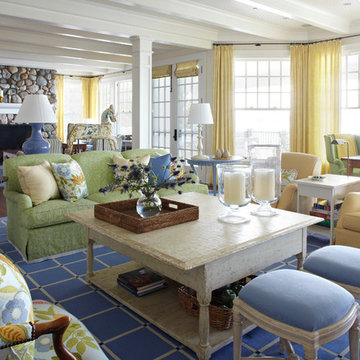
Photography by: Werner Straube
Example of a huge beach style living room design in Chicago with white walls and a stone fireplace
Example of a huge beach style living room design in Chicago with white walls and a stone fireplace

Photos by Tad Davis Photography
Example of a large transitional open concept medium tone wood floor and brown floor family room design in Raleigh with a standard fireplace, a stone fireplace, a wall-mounted tv and gray walls
Example of a large transitional open concept medium tone wood floor and brown floor family room design in Raleigh with a standard fireplace, a stone fireplace, a wall-mounted tv and gray walls
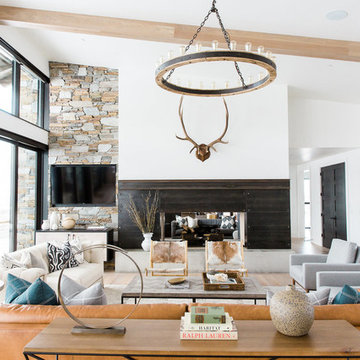
Shop the Look, See the Photo Tour here: https://www.studio-mcgee.com/studioblog/2016/4/4/modern-mountain-home-tour
Watch the Webisode: https://www.youtube.com/watch?v=JtwvqrNPjhU
Travis J Photography

Mid Century Modern living family great room in an open, spacious floor plan
Living room - large 1950s open concept light wood floor living room idea in Seattle with beige walls, a standard fireplace, a brick fireplace and a wall-mounted tv
Living room - large 1950s open concept light wood floor living room idea in Seattle with beige walls, a standard fireplace, a brick fireplace and a wall-mounted tv
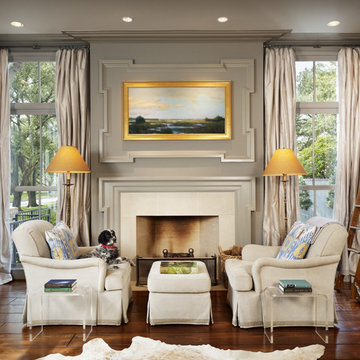
Casey Dunn Photography
Living room library - mid-sized traditional dark wood floor living room library idea in Houston with gray walls, a standard fireplace and a tile fireplace
Living room library - mid-sized traditional dark wood floor living room library idea in Houston with gray walls, a standard fireplace and a tile fireplace
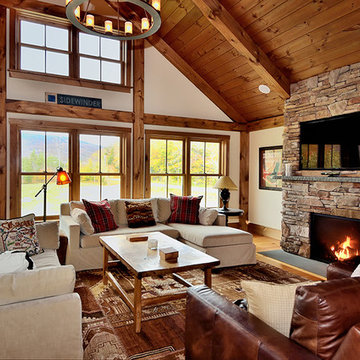
Jim Fuhrmann
Inspiration for a large rustic medium tone wood floor living room remodel in Burlington with a standard fireplace and a wall-mounted tv
Inspiration for a large rustic medium tone wood floor living room remodel in Burlington with a standard fireplace and a wall-mounted tv

Modern Living room
Living room - large contemporary formal and open concept dark wood floor, brown floor and coffered ceiling living room idea in Raleigh with gray walls, a standard fireplace, a tile fireplace and a wall-mounted tv
Living room - large contemporary formal and open concept dark wood floor, brown floor and coffered ceiling living room idea in Raleigh with gray walls, a standard fireplace, a tile fireplace and a wall-mounted tv
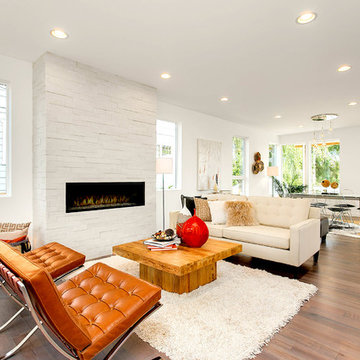
HD Estates
Mid-sized trendy open concept and formal light wood floor living room photo in Seattle with white walls, a ribbon fireplace, a brick fireplace and no tv
Mid-sized trendy open concept and formal light wood floor living room photo in Seattle with white walls, a ribbon fireplace, a brick fireplace and no tv

The Living Room furnishings include custom window treatments, Lee Industries arm chairs and sofa, an antique Persian carpet, and a custom leather ottoman. The paint color is Sherwin Williams Antique White.
Project by Portland interior design studio Jenni Leasia Interior Design. Also serving Lake Oswego, West Linn, Vancouver, Sherwood, Camas, Oregon City, Beaverton, and the whole of Greater Portland.
For more about Jenni Leasia Interior Design, click here: https://www.jennileasiadesign.com/
To learn more about this project, click here:
https://www.jennileasiadesign.com/crystal-springs
Living Space Ideas

Sponsored
Columbus, OH
Hope Restoration & General Contracting
Columbus Design-Build, Kitchen & Bath Remodeling, Historic Renovations

Philadelphia Row Home Renovation focusing on maximizing storage for a young family of 5. We created a "mudroom" in the front of the row home with a large living room space for family time + hosting. We used kid-friendly furnishings with performance fabrics that are durable and easy to clean. Prioritized eco-friendly selections, utilizing locally sourced + American made pieces.

Huge tuscan formal and open concept medium tone wood floor living room photo in Phoenix with a standard fireplace, a stone fireplace, yellow walls and a concealed tv
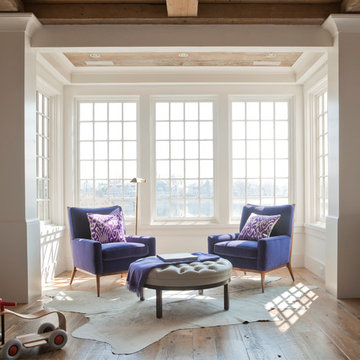
Architecture by Beinfield Architecture.
Photo by Sequined Asphalt Photography.
Example of an eclectic living room library design in New York
Example of an eclectic living room library design in New York
104











