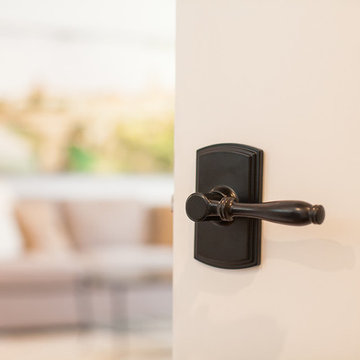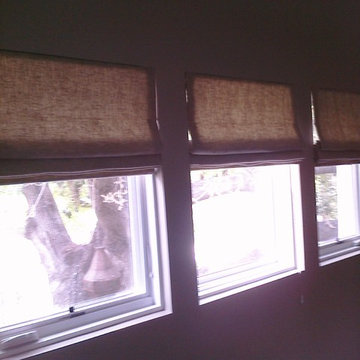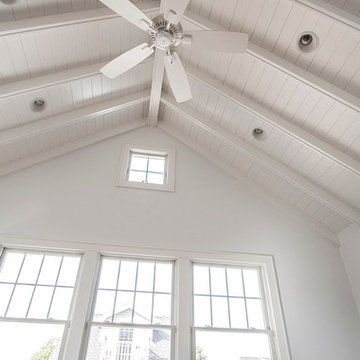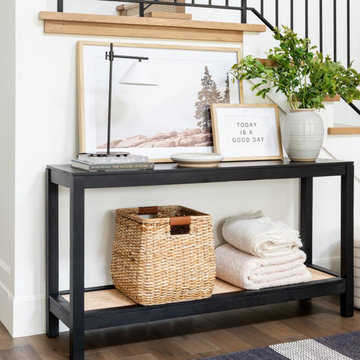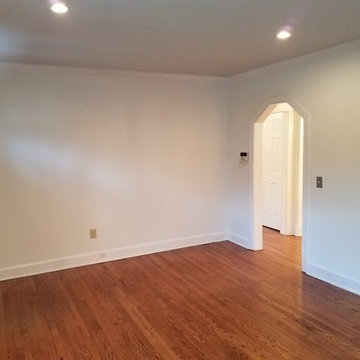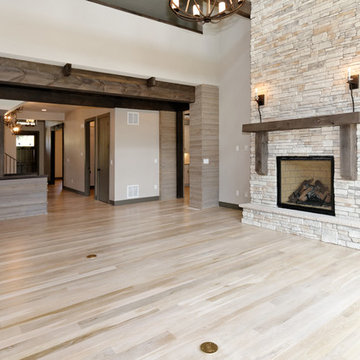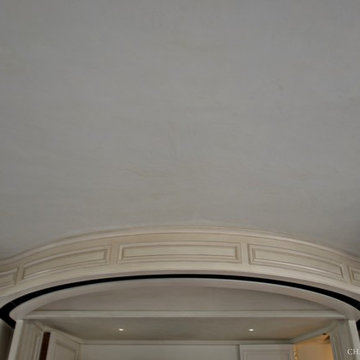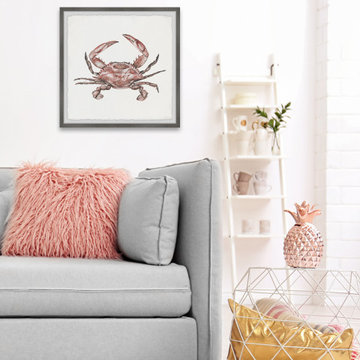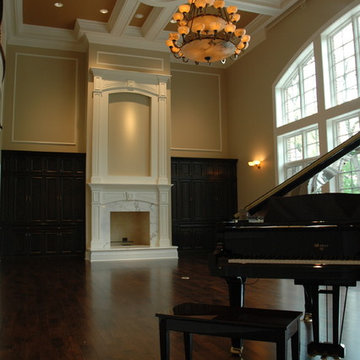Living Space Ideas
Refine by:
Budget
Sort by:Popular Today
55341 - 55360 of 2,714,641 photos
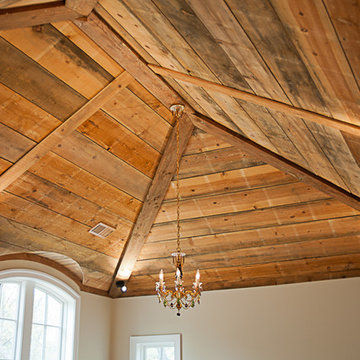
Photo Credit: Donna Owens Photography
Elegant living room photo in DC Metro
Elegant living room photo in DC Metro
Find the right local pro for your project
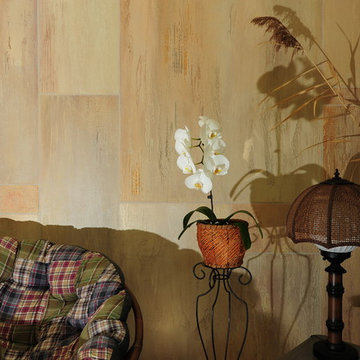
"Tile design"This original finish was created using plaster, Satin finish paint, metallic paint and glazes.
Inspiration for a large sunroom remodel in Phoenix
Inspiration for a large sunroom remodel in Phoenix
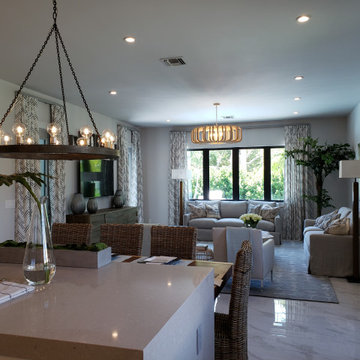
Large tuscan open concept white floor game room photo in Other with gray walls and a wall-mounted tv
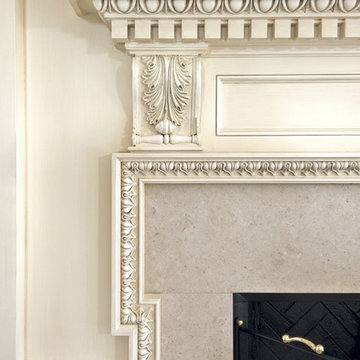
Fireplace detail in the new Living Room in the renovated and restored 1911 Colonial Revival House.
Example of a mid-sized classic formal and enclosed medium tone wood floor living room design in Boston
Example of a mid-sized classic formal and enclosed medium tone wood floor living room design in Boston

Sponsored
Columbus, OH
We Design, Build and Renovate
CHC & Family Developments
Industry Leading General Contractors in Franklin County, Ohio
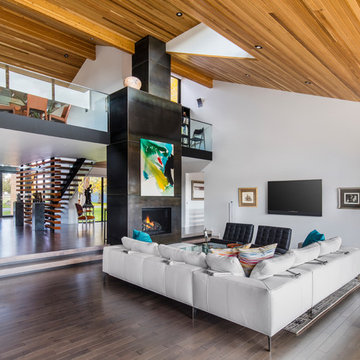
Photo: David Papazian
Example of a large trendy open concept brown floor and dark wood floor living room design in Portland with white walls, a metal fireplace, a wall-mounted tv and a standard fireplace
Example of a large trendy open concept brown floor and dark wood floor living room design in Portland with white walls, a metal fireplace, a wall-mounted tv and a standard fireplace
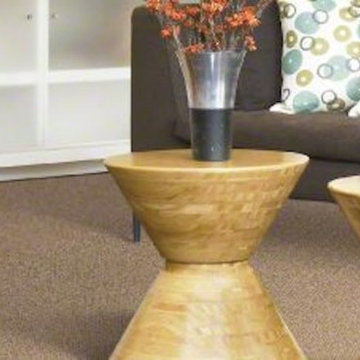
Inspiration for a small contemporary formal and open concept carpeted and brown floor living room remodel in Other with white walls, no fireplace and no tv
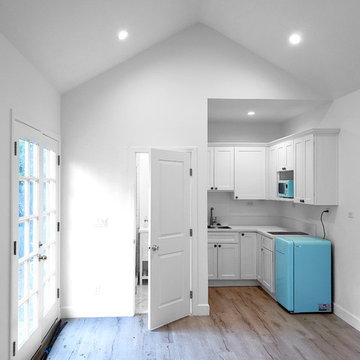
On a hillside property in Santa Monica hidden behind trees stands our brand new constructed from the grounds up guest unit. This unit is only 300sq. but the layout makes it feel as large as a small apartment.
Vaulted 12' ceilings and lots of natural light makes the space feel light and airy.
A small kitchenette gives you all you would need for cooking something for yourself, notice the baby blue color of the appliances contrasting against the clean white cabinets and counter top.
The wood flooring give warmth to the neutral white colored walls and ceilings.
A nice sized bathroom bosting a 3'x3' shower with a corner double door entrance with all the high quality finishes you would expect in a master bathroom.
The exterior of the unit was perfectly matched to the existing main house.
These ADU (accessory dwelling unit) also called guest units and the famous term "Mother in law unit" are becoming more and more popular in California and in LA in particular.
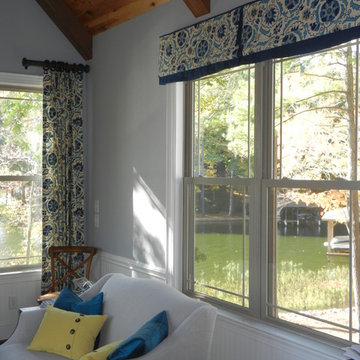
Drape with matching valance with contrast pleat and banding.
Photos by Gail Healy
Inspiration for a transitional family room remodel in Raleigh
Inspiration for a transitional family room remodel in Raleigh
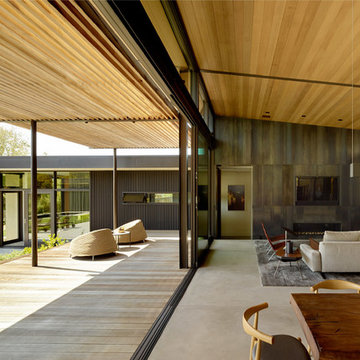
matthew millman
Living room - contemporary open concept living room idea in San Francisco with a ribbon fireplace and a wall-mounted tv
Living room - contemporary open concept living room idea in San Francisco with a ribbon fireplace and a wall-mounted tv
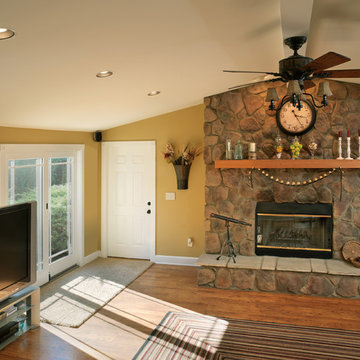
Sponsored
Westerville, OH
Custom Home Works
Franklin County's Award-Winning Design, Build and Remodeling Expert
Living Space Ideas
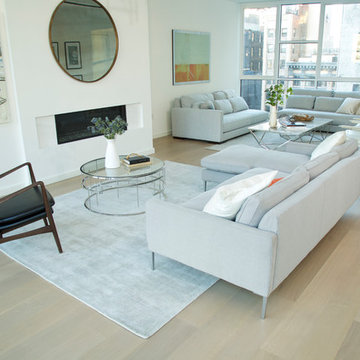
Sponsored
Columbus, OH

Authorized Dealer
Traditional Hardwood Floors LLC
Your Industry Leading Flooring Refinishers & Installers in Columbus
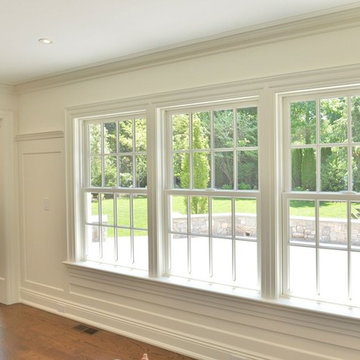
Example of a mid-sized classic enclosed medium tone wood floor and beige floor family room design in New York with white walls, no fireplace and no tv
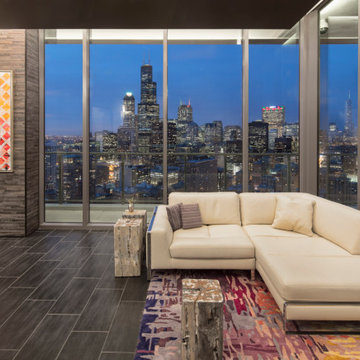
1001 South State is a unique rental community in the South Loop. Its combination of work hard, play hard so the building is full of amenities and technology to suit any homeowner. The lighting design had to fit with the same mantra from outside in. Providing permanent lighting in an apartment can be a challenge without using the typical surface mounted luminaires. In the penthouse, a soft glow from the cove allowed for illumination throughout the entire living space still capturing the city skyline.
2768










