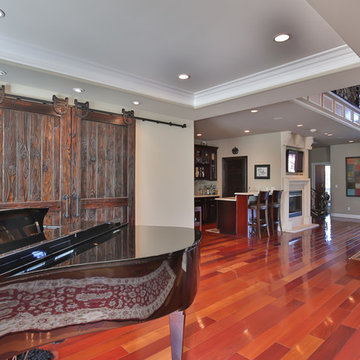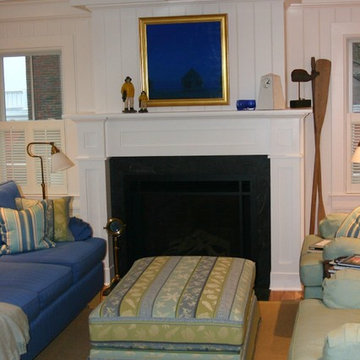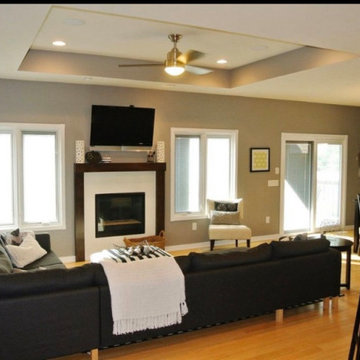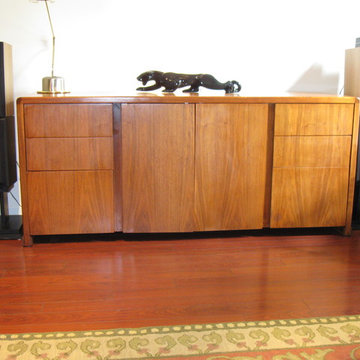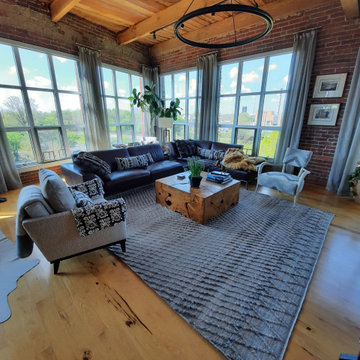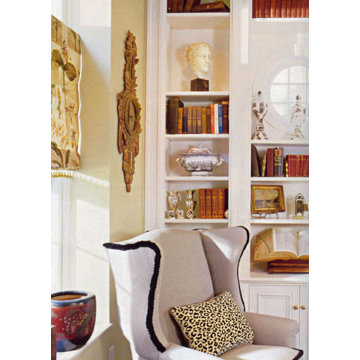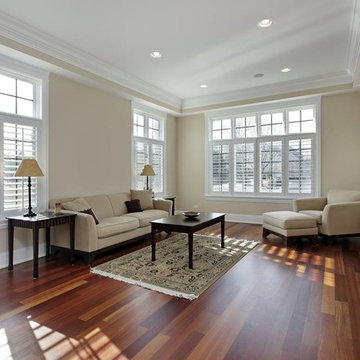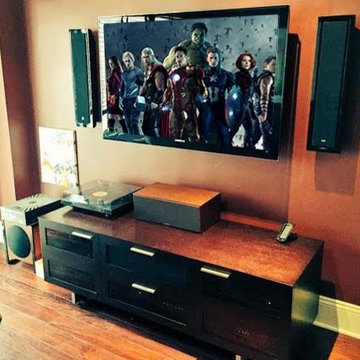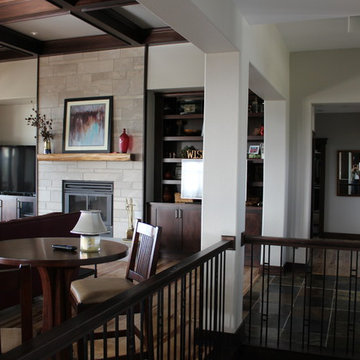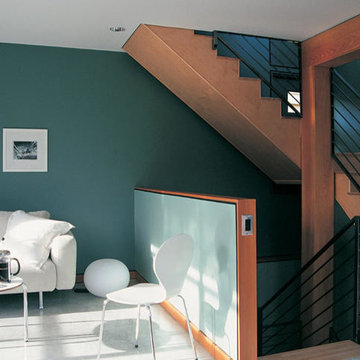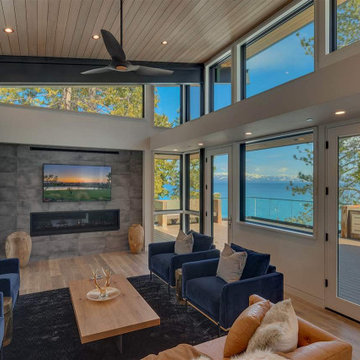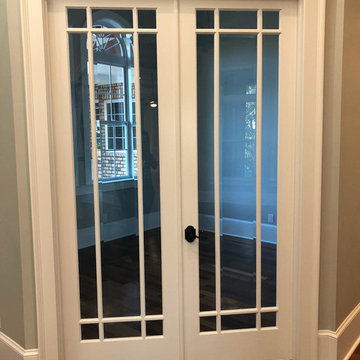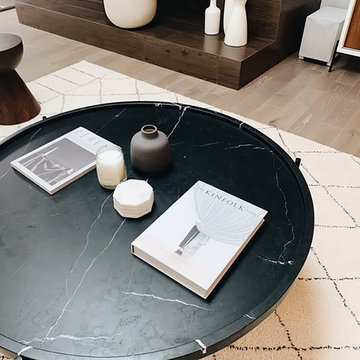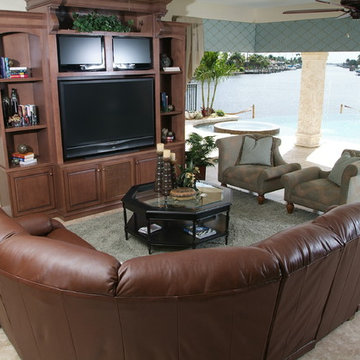Living Space Ideas
Refine by:
Budget
Sort by:Popular Today
61421 - 61440 of 2,714,400 photos
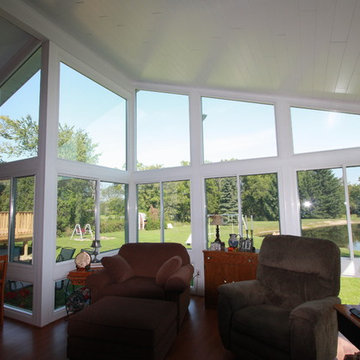
Located in Gibsonburg, OH, this unique sunroom design features an offset wall layout bringing depth and a unique layout to this countryside home. The homeowners wanted a place to relax and enjoy the open scenery in a space full of light. This gable style room helps to bring grandeur to the backside of this ranch style home and floods light into this space. What a great backyard addition.
Find the right local pro for your project

With adjacent neighbors within a fairly dense section of Paradise Valley, Arizona, C.P. Drewett sought to provide a tranquil retreat for a new-to-the-Valley surgeon and his family who were seeking the modernism they loved though had never lived in. With a goal of consuming all possible site lines and views while maintaining autonomy, a portion of the house — including the entry, office, and master bedroom wing — is subterranean. This subterranean nature of the home provides interior grandeur for guests but offers a welcoming and humble approach, fully satisfying the clients requests.
While the lot has an east-west orientation, the home was designed to capture mainly north and south light which is more desirable and soothing. The architecture’s interior loftiness is created with overlapping, undulating planes of plaster, glass, and steel. The woven nature of horizontal planes throughout the living spaces provides an uplifting sense, inviting a symphony of light to enter the space. The more voluminous public spaces are comprised of stone-clad massing elements which convert into a desert pavilion embracing the outdoor spaces. Every room opens to exterior spaces providing a dramatic embrace of home to natural environment.
Grand Award winner for Best Interior Design of a Custom Home
The material palette began with a rich, tonal, large-format Quartzite stone cladding. The stone’s tones gaveforth the rest of the material palette including a champagne-colored metal fascia, a tonal stucco system, and ceilings clad with hemlock, a tight-grained but softer wood that was tonally perfect with the rest of the materials. The interior case goods and wood-wrapped openings further contribute to the tonal harmony of architecture and materials.
Grand Award Winner for Best Indoor Outdoor Lifestyle for a Home This award-winning project was recognized at the 2020 Gold Nugget Awards with two Grand Awards, one for Best Indoor/Outdoor Lifestyle for a Home, and another for Best Interior Design of a One of a Kind or Custom Home.
At the 2020 Design Excellence Awards and Gala presented by ASID AZ North, Ownby Design received five awards for Tonal Harmony. The project was recognized for 1st place – Bathroom; 3rd place – Furniture; 1st place – Kitchen; 1st place – Outdoor Living; and 2nd place – Residence over 6,000 square ft. Congratulations to Claire Ownby, Kalysha Manzo, and the entire Ownby Design team.
Tonal Harmony was also featured on the cover of the July/August 2020 issue of Luxe Interiors + Design and received a 14-page editorial feature entitled “A Place in the Sun” within the magazine.
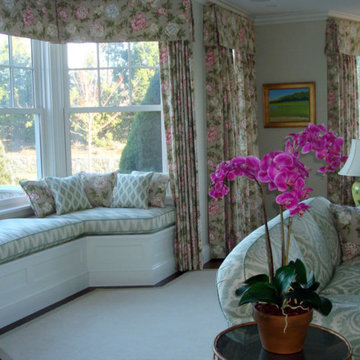
Living Room - Carnegie Abby Club - Portsmouth, RI
Carpeted living room photo in Providence with beige walls
Carpeted living room photo in Providence with beige walls
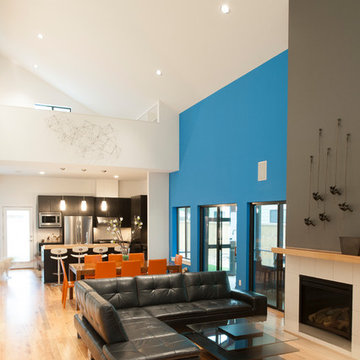
Paul Hester Hester+ Hardaway & TK Images Houston
Living room - mid-sized contemporary open concept light wood floor living room idea in Houston with blue walls, a standard fireplace and a tile fireplace
Living room - mid-sized contemporary open concept light wood floor living room idea in Houston with blue walls, a standard fireplace and a tile fireplace
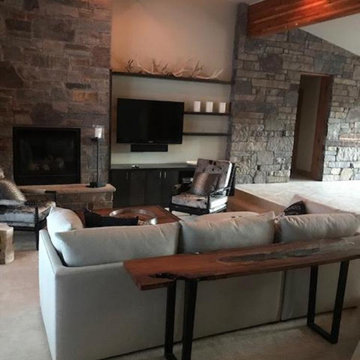
New Carpet Paint New furniture
Inspiration for a mid-sized modern family room remodel in Denver
Inspiration for a mid-sized modern family room remodel in Denver
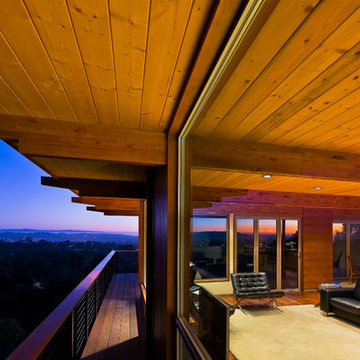
1950’s mid century modern hillside home.
full restoration | addition | modernization.
board formed concrete | clear wood finishes | mid-mod style.
Photography ©Ciro Coelho/ArchitecturalPhoto.com
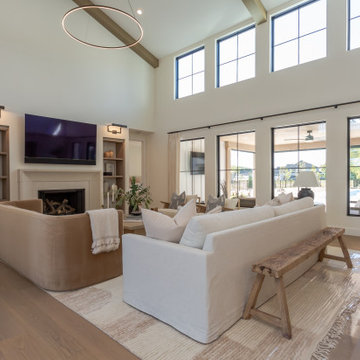
Sponsored
PERRYSBURG, OH
Studio M Design Co
We believe that great design should be accessible to everyone
Living Space Ideas
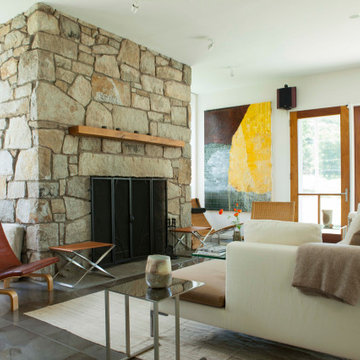
Example of a cottage open concept gray floor living room design in New York with white walls, a standard fireplace and a stone fireplace
3072










