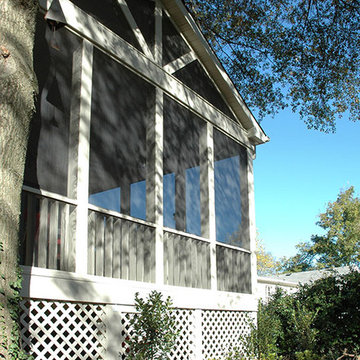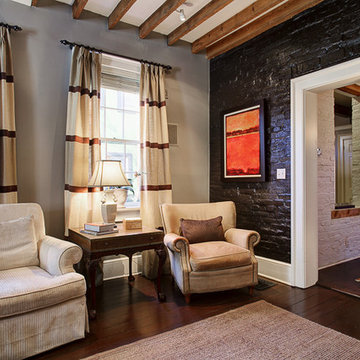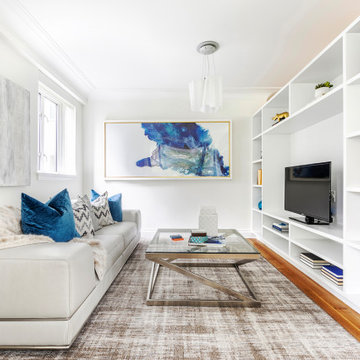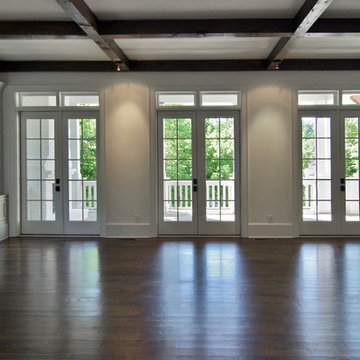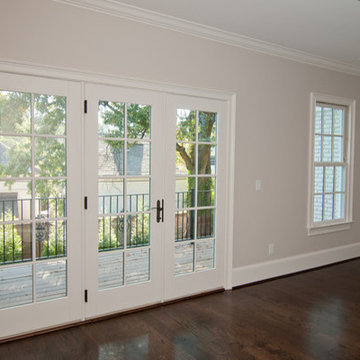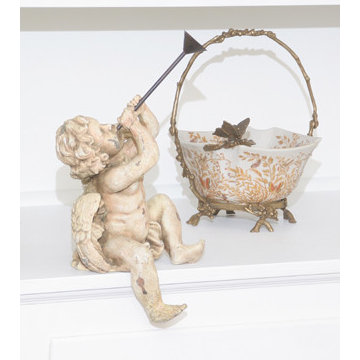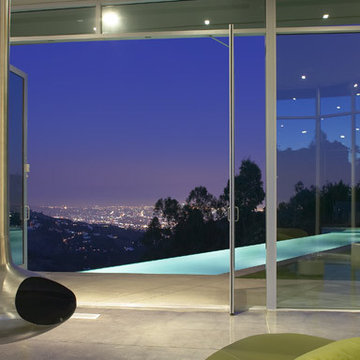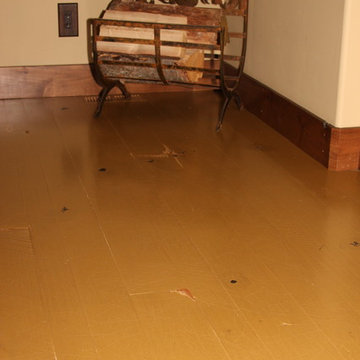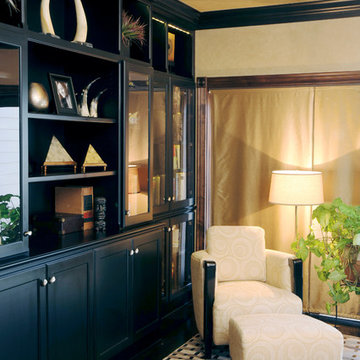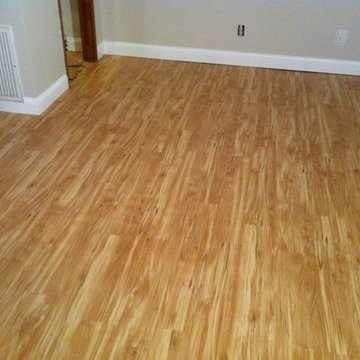Living Space Ideas
Refine by:
Budget
Sort by:Popular Today
10701 - 10720 of 2,714,392 photos
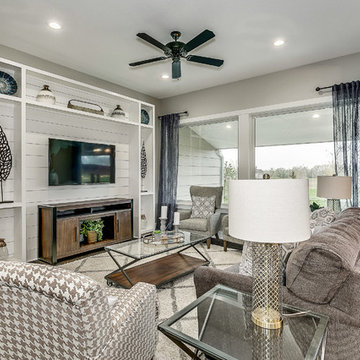
AEV
Example of a large classic formal and open concept dark wood floor and brown floor living room design in Wichita with gray walls, no fireplace and a media wall
Example of a large classic formal and open concept dark wood floor and brown floor living room design in Wichita with gray walls, no fireplace and a media wall
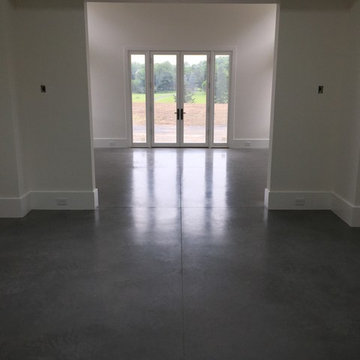
Poured & Polished Concrete Flooring by Get Real Surfaces
Small trendy enclosed concrete floor living room photo in New York with white walls
Small trendy enclosed concrete floor living room photo in New York with white walls
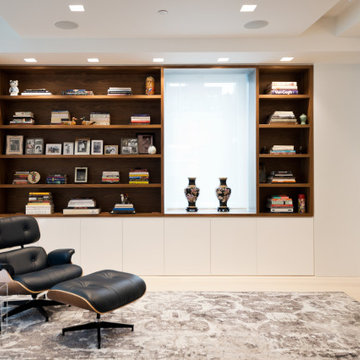
Built-In Walnut Bookshelves Flank One End of the Living Space
Large minimalist open concept light wood floor and beige floor living room library photo in New York with white walls and no tv
Large minimalist open concept light wood floor and beige floor living room library photo in New York with white walls and no tv
Find the right local pro for your project
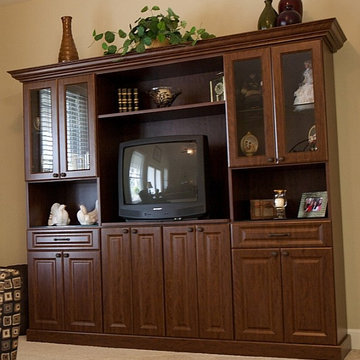
Mid-sized elegant open concept carpeted and beige floor family room photo in Miami with beige walls, no fireplace and a tv stand
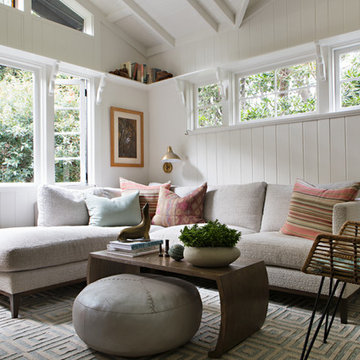
Example of a beach style medium tone wood floor and brown floor family room design in Orange County with white walls
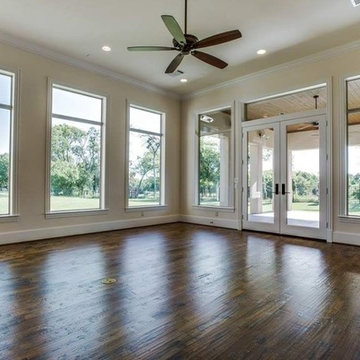
Flooring installation and finishing by The Flooring Studio
Example of a minimalist sunroom design in Dallas
Example of a minimalist sunroom design in Dallas
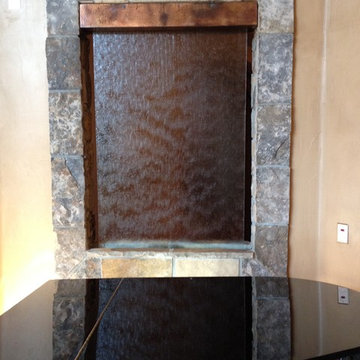
2-Sided Transparent Waterfall - 36" W x 60" H, Niagara Textured ClearTempered Glass
Example of a trendy family room design in Denver
Example of a trendy family room design in Denver
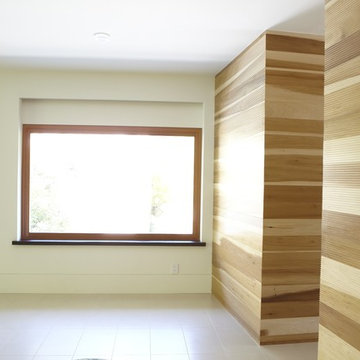
Photo Credit: Rory Earnshaw
Living room - contemporary living room idea in San Francisco
Living room - contemporary living room idea in San Francisco
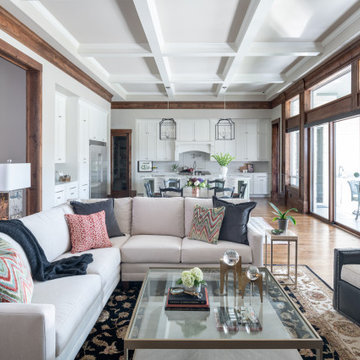
Example of a large transitional open concept brown floor and dark wood floor living room design in Dallas with white walls, a ribbon fireplace, a tile fireplace and a wall-mounted tv
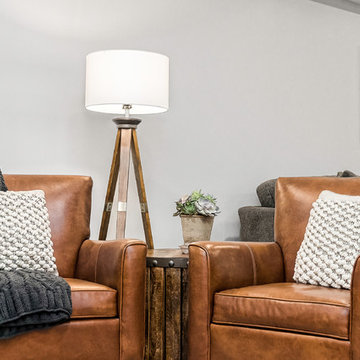
Sponsored
Sunbury, OH
J.Holderby - Renovations
Franklin County's Leading General Contractors - 2X Best of Houzz!
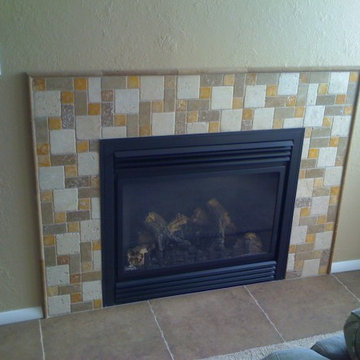
Living room photo in Salt Lake City with beige walls, a standard fireplace and a tile fireplace
Living Space Ideas
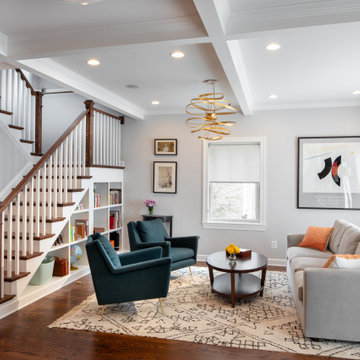
We increased the first floor ceiling height from 8 to 9 feet and added coffers to add architectural interest and carefully planned the location of the recessed lights within the grid. It was important for the family that the stairs to the bedrooms be located near the living areas, so instead of stacking stairs to the new second floor over the existing stairs to the basement, the designer placed them near the family room. The designer took the family’s comfort into consideration and created a landing for the stairway. A new window above the two-story stairwell brings in natural light. The under-stair area is fitted with open shelves for decorations and books.
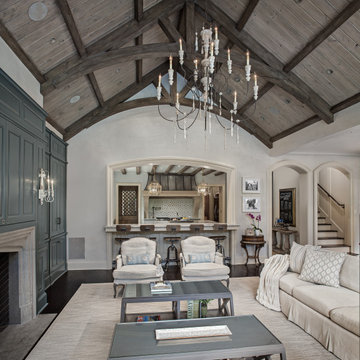
Living room with painted paneled wall with concealed storage & television. Fireplace with black firebrick & custom hand-carved limestone mantel. Custom distressed arched, heavy timber trusses and tongue & groove ceiling. Walls are plaster. View to the kitchen beyond through the breakfast bar at the kitchen pass-through.
536










