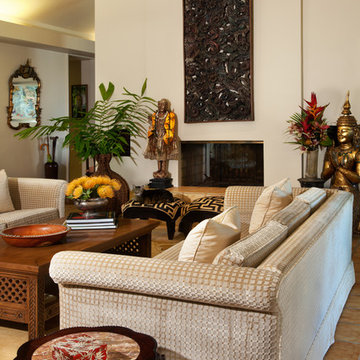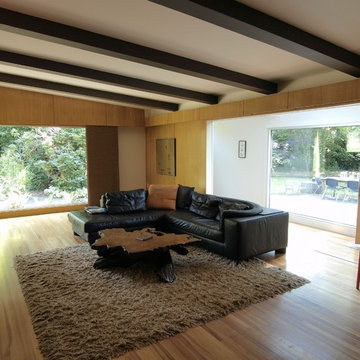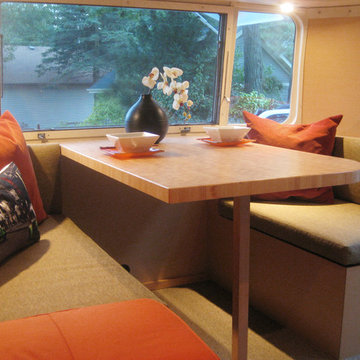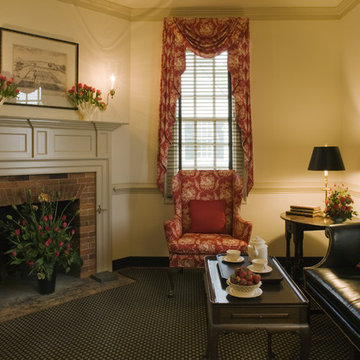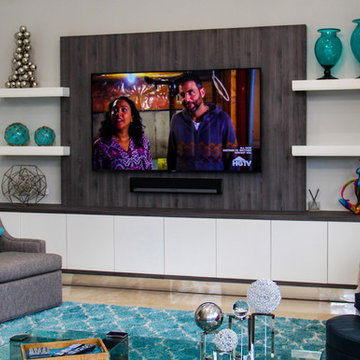Living Space Ideas
Refine by:
Budget
Sort by:Popular Today
6701 - 6720 of 2,712,462 photos
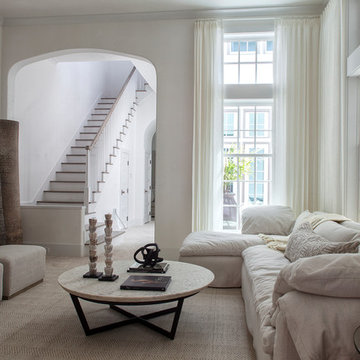
Family room - mid-sized transitional enclosed carpeted and beige floor family room idea in Nashville with white walls, no fireplace and no tv
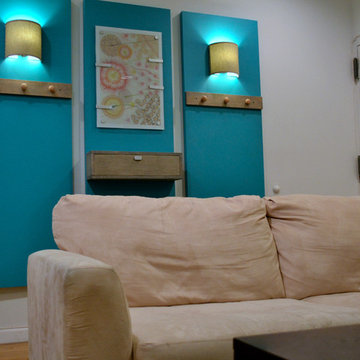
The custom built wall panels are an inexpensive way to add color to a rental apartment and to add the function of an entryway, where none existed before. The front door leads directly into the living room and there is no coat closet. The custom hand made wall sconces add some mood lighting to the living room.
Isabelle LaRue
Find the right local pro for your project
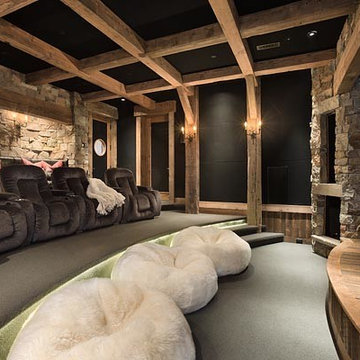
Roger Wade
Mountain style enclosed carpeted home theater photo in Other with black walls and a media wall
Mountain style enclosed carpeted home theater photo in Other with black walls and a media wall
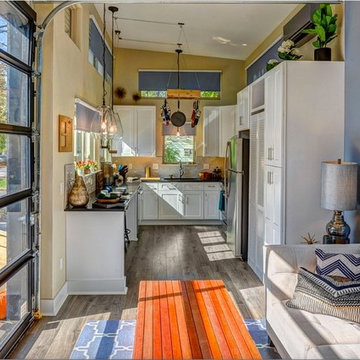
Interior. The high ceilings, many windows and garage doors allow for maximum light throughout the day.
Photo cred: Don Shreve
Living room photo in Other with blue walls
Living room photo in Other with blue walls
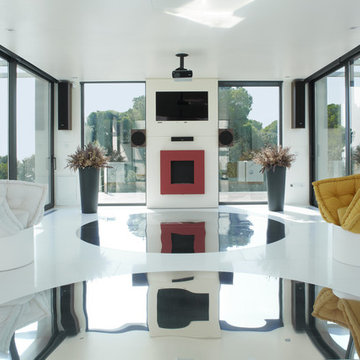
Home theater - mid-sized modern enclosed ceramic tile and white floor home theater idea in Sacramento with white walls and a media wall
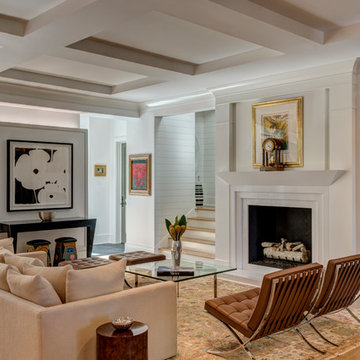
Inspiration for a transitional medium tone wood floor and brown floor living room remodel in Charlotte with white walls and a standard fireplace
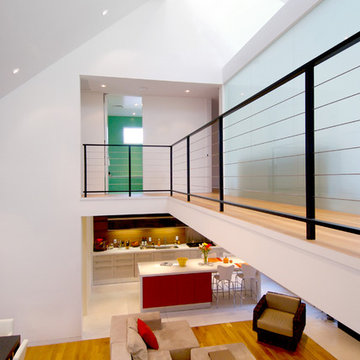
Mid-sized trendy formal and open concept medium tone wood floor and beige floor living room photo in Seattle with white walls, a standard fireplace and a media wall
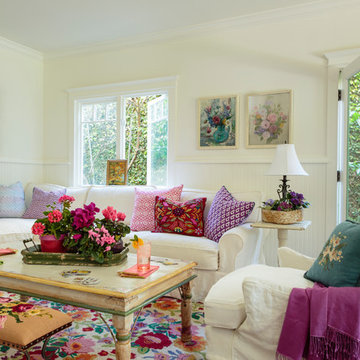
Inspiration for a mid-sized shabby-chic style open concept medium tone wood floor family room remodel in Los Angeles with white walls
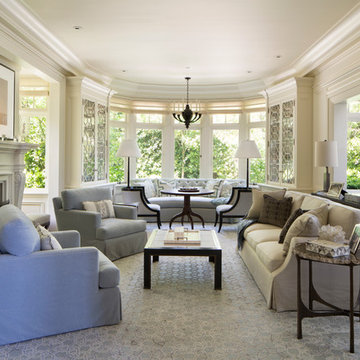
Living Room -- Light neutral tone upholstered sofa and club chairs seamlessly merge with marble finished fireplace and white painted wall. Unique shaped console table behind sofa divides the space.

Sponsored
Columbus, OH
We Design, Build and Renovate
CHC & Family Developments
Industry Leading General Contractors in Franklin County, Ohio
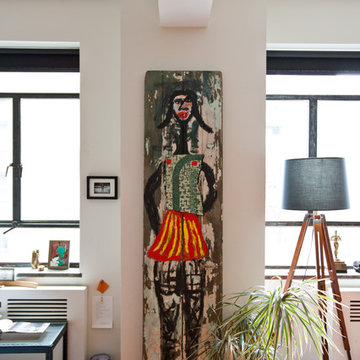
Chris A. Dorsey Photography © 2013 Houzz
Eclectic living room photo in New York
Eclectic living room photo in New York
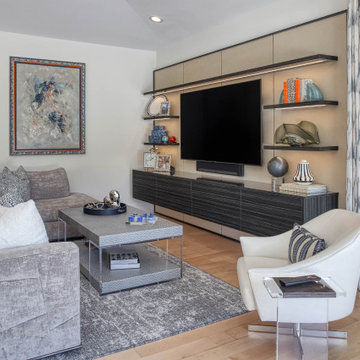
Inspiration for a contemporary light wood floor and beige floor family room remodel in Miami with white walls and a wall-mounted tv
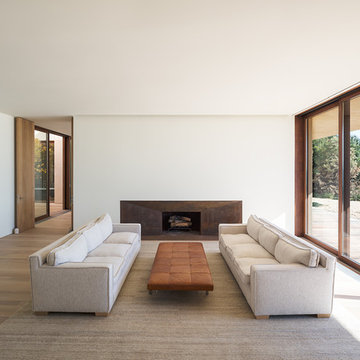
Minimalist medium tone wood floor and brown floor living room photo in New York with white walls and a standard fireplace
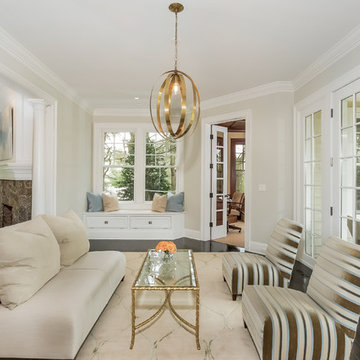
5 Compo Beach Road | Exceptional Westport Waterfront Property
Welcome to the Ultimate Westport Lifestyle…..
Exclusive & highly sought after Compo Beach location, just up from the Compo Beach Yacht Basin & across from Longshore Golf Club. This impressive 6BD, 6.5BA, 5000SF+ Hamptons designed beach home presents fabulous curb appeal & stunning sunset & waterviews. Architectural significance augments the tasteful interior & highlights the exquisite craftsmanship & detailed millwork. Gorgeous high ceiling & abundant over-sized windows compliment the appealing open floor design & impeccable style. The inviting Mahogany front porch provides the ideal spot to enjoy the magnificent sunsets over the water. A rare treasure in the Beach area, this home offers a square level lot that perfectly accommodates a pool. (Proposed Design Plan provided.) FEMA compliant. This pristine & sophisticated, yet, welcoming home extends unrestricted comfort & luxury in a superb beach location…..Absolute perfection at the shore.
Living Space Ideas

Sponsored
Plain City, OH
Kuhns Contracting, Inc.
Central Ohio's Trusted Home Remodeler Specializing in Kitchens & Baths

Architecture & Interior Design By Arch Studio, Inc.
Photography by Eric Rorer
Small farmhouse open concept light wood floor and gray floor family room photo in San Francisco with gray walls, a two-sided fireplace, a plaster fireplace and a wall-mounted tv
Small farmhouse open concept light wood floor and gray floor family room photo in San Francisco with gray walls, a two-sided fireplace, a plaster fireplace and a wall-mounted tv
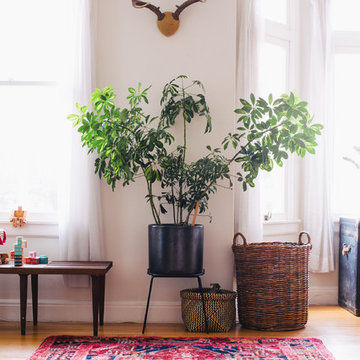
Photo: Nanette Wong © 2014 Houzz
Inspiration for an eclectic living room remodel in San Francisco
Inspiration for an eclectic living room remodel in San Francisco
336










