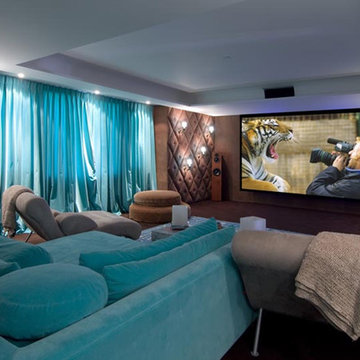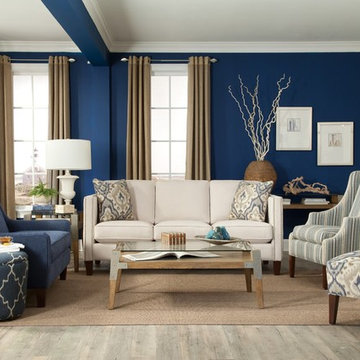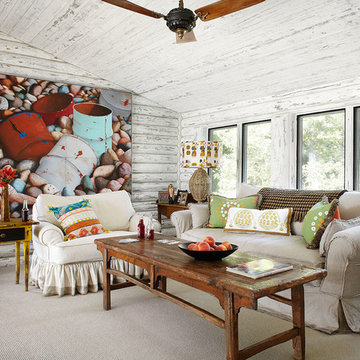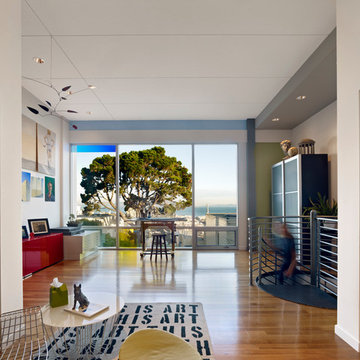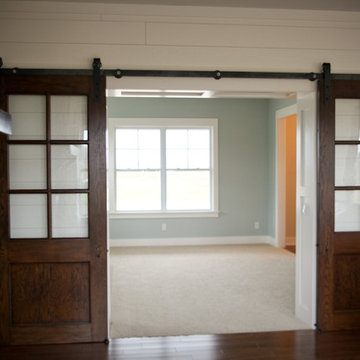Living Space Ideas
Refine by:
Budget
Sort by:Popular Today
8301 - 8320 of 2,713,833 photos

Inspiration for a coastal carpeted and gray floor sunroom remodel in Minneapolis with a wood stove, a stone fireplace and a standard ceiling
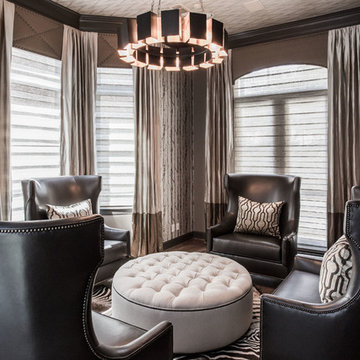
Up the ante of your bachelor's retreat (and alternative rooms) aesthetic by adding a meticulously stylised cornice boards. The cornice boards in this house includes (2) different materials, an upholstered wood top molding and absolutely symmetrical handicraft on the curtains. Also, the (4) animal skin wing-backed chairs square measure superbly adorned with nail-heads that are carried throughout the design. This bachelor retreat features a stunning pendant and hand-tufted ottoman table. This house is warm and welcoming and perfect for intimate conversations amongst family and friends for years to come. Please take note - when using cornices, one should decide what proportion return is required. Return is the distance your material hangs away from the wall. Yes, this additionally affects the proportion. Usually, return is 3½ inches. However, larger or taller windows might need a deeper return to avoid the fabric from getting squashed against the wall. An example of a mid-sized transitional formal dining area in Houston, Texas with dark hardwood floors, more, however totally different, large damask wallpaper on the ceiling, (6) custom upholstered striped fabric, scroll back chairs surrounding a gorgeous, glass top dining table, chandelier, artwork and foliage pull this area along for a really elegant, yet masculine space. As for the guest chambers, we carried the inspiration from the bachelor retreat into the space and fabricated (2) more upholstered cornices and custom window treatments, bedding, pillows, upholstered (with nail-heads used in the dining area chairs) headboard, giant damask wallpaper and brown paint. Styling tips: (A) Use nail-heads on furnishings within the alternative rooms to display a reoccurring motif among the house. (B) Use a similar material from one amongst your upholstered furnishing items on the cornice board for visual uniformity. Photo by: Kenny Fenton

Inspiration for a mid-sized eclectic open concept brown floor living room remodel in Phoenix with blue walls and a wall-mounted tv
Find the right local pro for your project
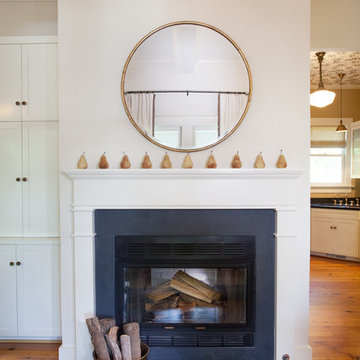
Custom farmhouse style fireplace with black slab slate for fireplace surround. Ceramic Pears are by artist Pope Valley Pottery. Wall color is Farrow-Ball Slipper Satin. Trim is New White.
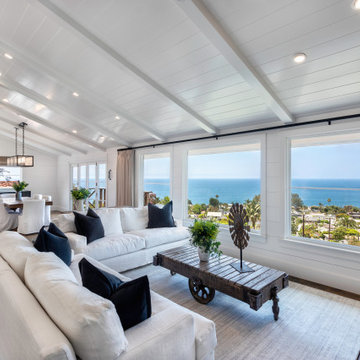
White slipcovered sofas, white and black rug, black lighting fixtures with reclaimed wood accents
Living room - large country open concept medium tone wood floor and brown floor living room idea in Orange County with white walls, a standard fireplace, a stone fireplace and a wall-mounted tv
Living room - large country open concept medium tone wood floor and brown floor living room idea in Orange County with white walls, a standard fireplace, a stone fireplace and a wall-mounted tv
Reload the page to not see this specific ad anymore
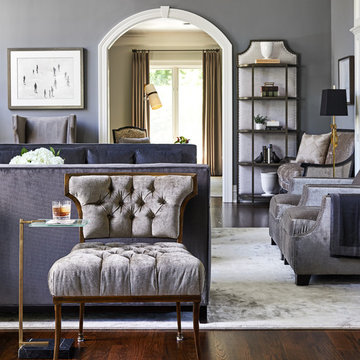
Photography by Stacy Zarin
Example of a huge transitional formal and open concept dark wood floor and brown floor living room design in DC Metro with gray walls, a standard fireplace, a stone fireplace and no tv
Example of a huge transitional formal and open concept dark wood floor and brown floor living room design in DC Metro with gray walls, a standard fireplace, a stone fireplace and no tv
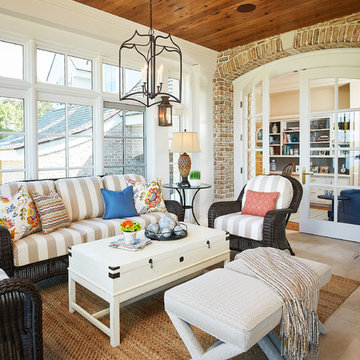
Photo Credit: Ashley Avila
Inspiration for a timeless beige floor sunroom remodel in Grand Rapids with a standard ceiling
Inspiration for a timeless beige floor sunroom remodel in Grand Rapids with a standard ceiling
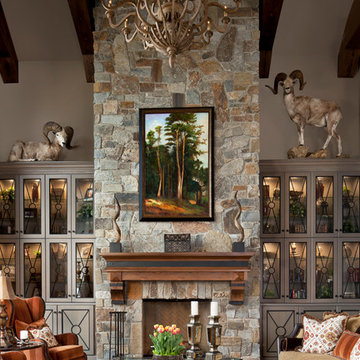
Beth Singer
Inspiration for a rustic dark wood floor living room remodel in Detroit with beige walls, a standard fireplace and a stone fireplace
Inspiration for a rustic dark wood floor living room remodel in Detroit with beige walls, a standard fireplace and a stone fireplace

Example of a large transitional formal and open concept light wood floor, beige floor and coffered ceiling living room design in Phoenix with white walls, a standard fireplace, a plaster fireplace and no tv
Reload the page to not see this specific ad anymore
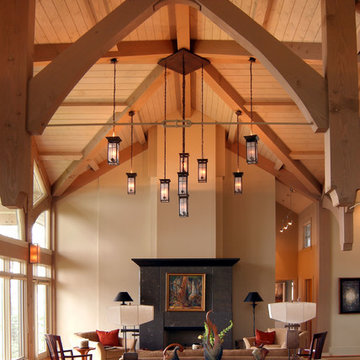
Living room - rustic formal and open concept medium tone wood floor living room idea in Charleston with beige walls
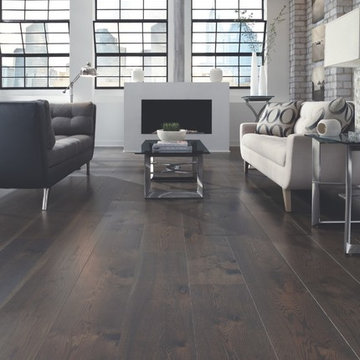
Example of a large minimalist loft-style dark wood floor living room design in New York with gray walls, a standard fireplace, a metal fireplace and no tv
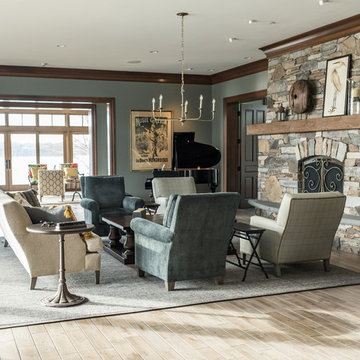
Living room - traditional formal and enclosed light wood floor and brown floor living room idea in Other with blue walls, a standard fireplace and a stone fireplace
Living Space Ideas
Reload the page to not see this specific ad anymore
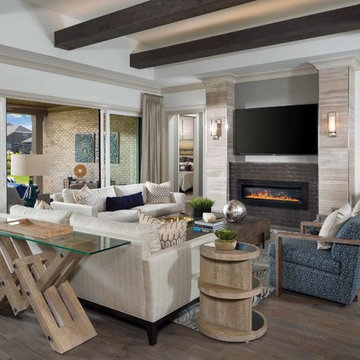
Example of a transitional open concept dark wood floor and brown floor living room design in Cincinnati with white walls, a ribbon fireplace, a tile fireplace and a wall-mounted tv

Huge transitional enclosed and formal vinyl floor and black floor living room photo in Cleveland with a tile fireplace, black walls, a ribbon fireplace and no tv
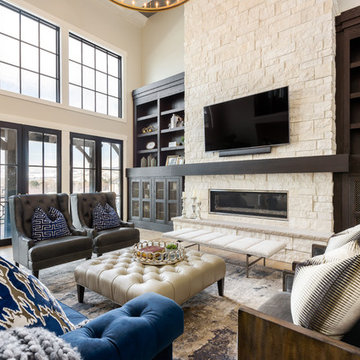
Large transitional formal and open concept light wood floor and beige floor living room photo in Salt Lake City with beige walls, a ribbon fireplace, a stone fireplace and no tv
416










