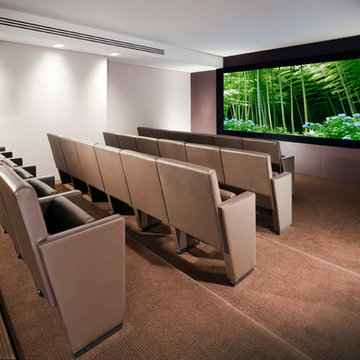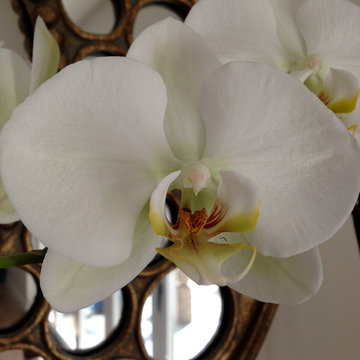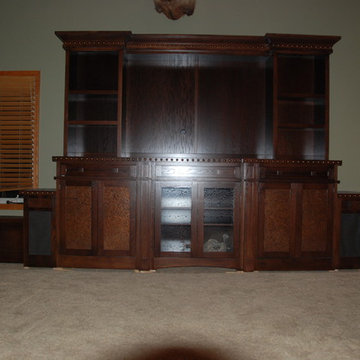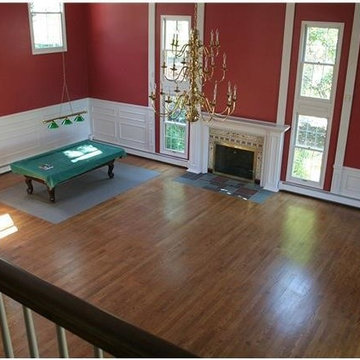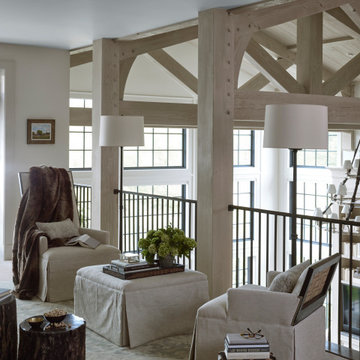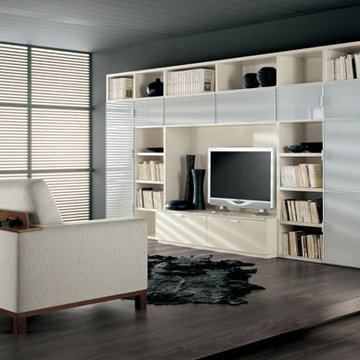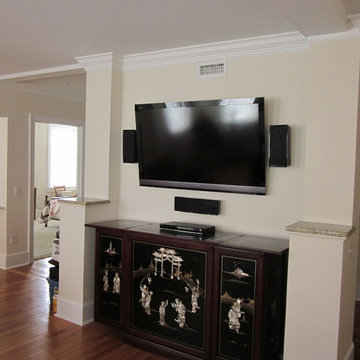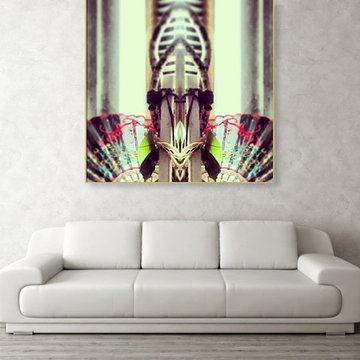Living Space Ideas
Refine by:
Budget
Sort by:Popular Today
16621 - 16640 of 2,712,228 photos
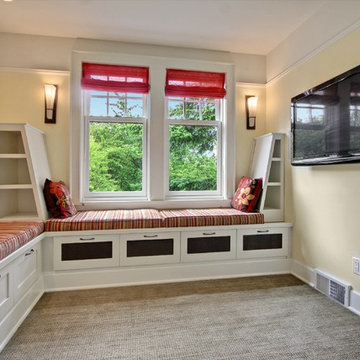
Inspiration for a small craftsman carpeted family room remodel in Seattle with yellow walls, no fireplace and a wall-mounted tv
Find the right local pro for your project
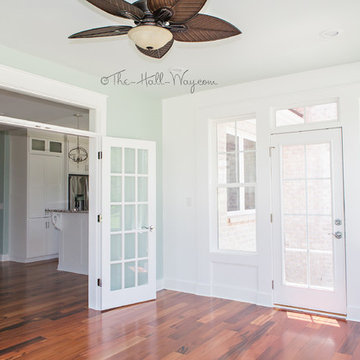
www.KatieLynnHall.com
Example of a mid-sized beach style medium tone wood floor sunroom design in Other with no fireplace and a standard ceiling
Example of a mid-sized beach style medium tone wood floor sunroom design in Other with no fireplace and a standard ceiling
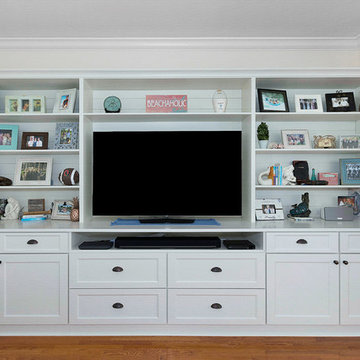
Kitchen remodeling project where the homeowners elected to upgrade their kitchen to a more transitional look by installing new cabinets. They went with the Manhattan door by Bridgewood done in Maple. The kitchen cabinets were done in the color white while the island cabinets were done in a custom navy color. To complete the new look we installed crown molding, a new Cambria quartz countertop done in Ella, a white subway backsplash and around the range we installed a custom decorative backsplash.
Reload the page to not see this specific ad anymore
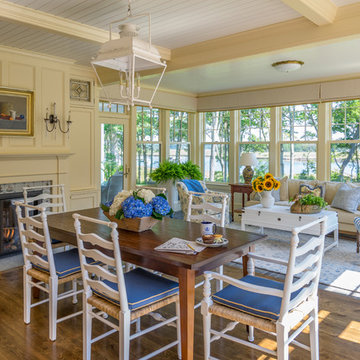
Sunroom - traditional medium tone wood floor sunroom idea in Boston with a standard fireplace, a tile fireplace and a standard ceiling
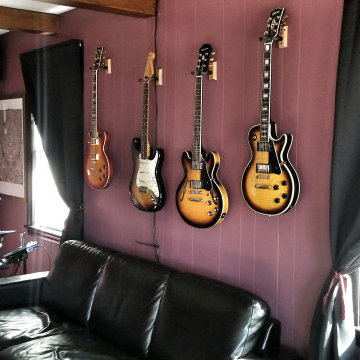
Vintage leather sofa.
Vintage leather Chesterfield chairs with nailhead detail.
Reproduction Persian rugs.
Custom par light installation designed to owner's specifications.
Vintage can stage lights.
Custom crushed velvet feature wall.
Painted wood paneling with gloss black trim.
Original wood beams.
All instruments collection of owner.
Reload the page to not see this specific ad anymore

Jim Bartsch
Inspiration for a contemporary open concept bamboo floor living room remodel in Denver with a standard fireplace, a stone fireplace and beige walls
Inspiration for a contemporary open concept bamboo floor living room remodel in Denver with a standard fireplace, a stone fireplace and beige walls
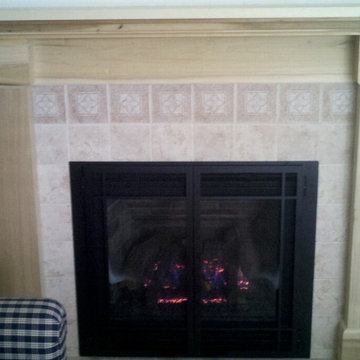
Living room - traditional living room idea in San Francisco with white walls, a standard fireplace and a tile fireplace
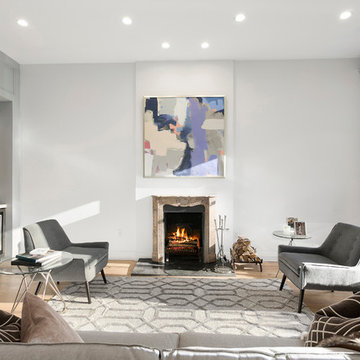
When the developer found this brownstone on the Upper Westside he immediately researched and found its potential for expansion. We were hired to maximize the existing brownstone and turn it from its current existence as 5 individual apartments into a large luxury single family home. The existing building was extended 16 feet into the rear yard and a new sixth story was added along with an occupied roof. The project was not a complete gut renovation, the character of the parlor floor was maintained, along with the original front facade, windows, shutters, and fireplaces throughout. A new solid oak stair was built from the garden floor to the roof in conjunction with a small supplemental passenger elevator directly adjacent to the staircase. The new brick rear facade features oversized windows; one special aspect of which is the folding window wall at the ground level that can be completely opened to the garden. The goal to keep the original character of the brownstone yet to update it with modern touches can be seen throughout the house. The large kitchen has Italian lacquer cabinetry with walnut and glass accents, white quartz counters and backsplash and a Calcutta gold arabesque mosaic accent wall. On the parlor floor a custom wetbar, large closet and powder room are housed in a new floor to ceiling wood paneled core. The master bathroom contains a large freestanding tub, a glass enclosed white marbled steam shower, and grey wood vanities accented by a white marble floral mosaic. The new forth floor front room is highlighted by a unique sloped skylight that offers wide skyline views. The house is topped off with a glass stair enclosure that contains an integrated window seat offering views of the roof and an intimate space to relax in the sun.
Living Space Ideas
Reload the page to not see this specific ad anymore
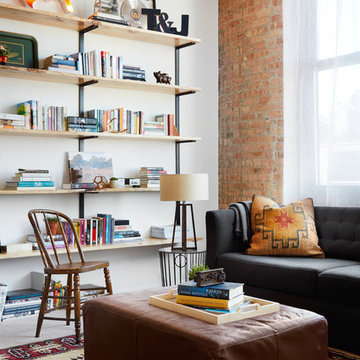
Dustin Halleck
Family room library - contemporary family room library idea in Chicago with white walls
Family room library - contemporary family room library idea in Chicago with white walls
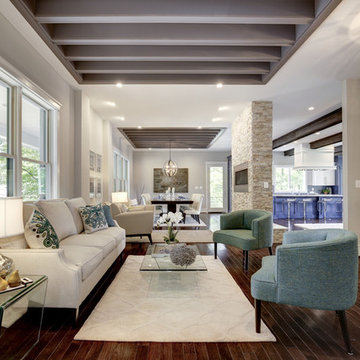
Example of a mid-sized transitional formal and open concept dark wood floor and brown floor living room design in DC Metro with beige walls and no tv
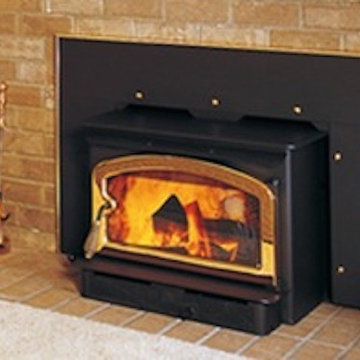
Inspiration for a living room remodel in Raleigh with a standard fireplace, a brick fireplace and no tv
832










