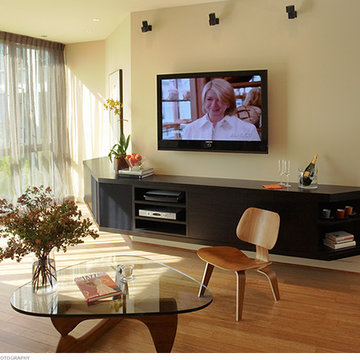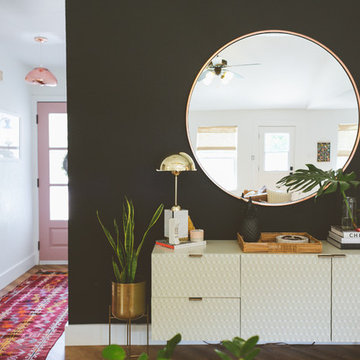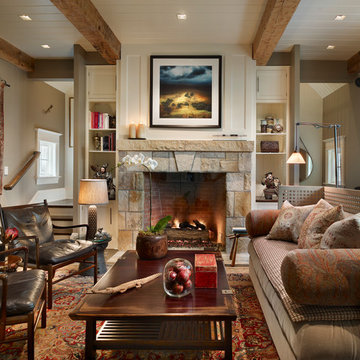Living Space Ideas
Refine by:
Budget
Sort by:Popular Today
6221 - 6240 of 2,714,310 photos
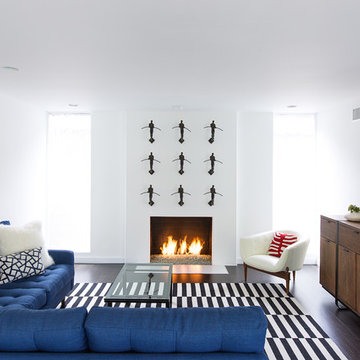
Inspiration for a mid-sized contemporary formal and open concept dark wood floor and black floor living room remodel in Los Angeles with white walls, a standard fireplace, a wall-mounted tv and a plaster fireplace
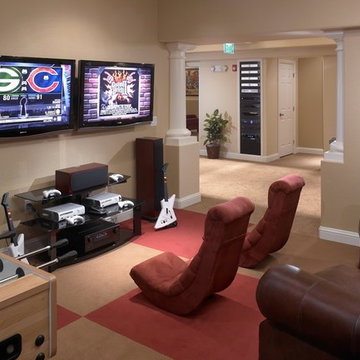
Mid-sized open concept carpeted game room photo in Las Vegas with beige walls and a wall-mounted tv
Find the right local pro for your project
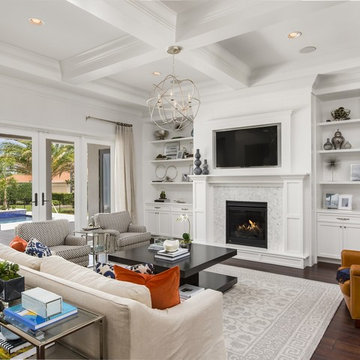
This is a 4 bedrooms, 4.5 baths, 1 acre water view lot with game room, study, pool, spa and lanai summer kitchen.
Large transitional enclosed dark wood floor family room photo in Orlando with a media wall, white walls, a standard fireplace and a stone fireplace
Large transitional enclosed dark wood floor family room photo in Orlando with a media wall, white walls, a standard fireplace and a stone fireplace
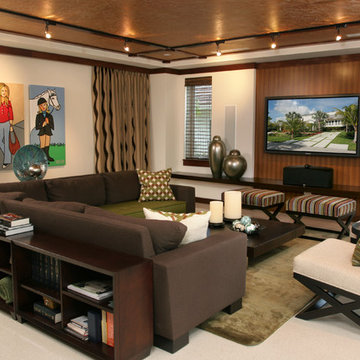
Mid-sized trendy open concept linoleum floor and white floor family room photo in Miami with beige walls, a wall-mounted tv and no fireplace

This Great room is where the family spends a majority of their time. A large navy blue velvet sectional is extra deep for hanging out or watching movies. We layered floral pillows, color blocked pillows, and a vintage rug fragment turned decorative pillow on the sectional. The sunny yellow chairs flank the fireplace and an oversized custom gray leather cocktail ottoman does double duty as a coffee table and extra seating. The large wood tray warms up the cool color palette. A trio of openwork brass chandeliers are scaled for the large space. We created a vertical element in the room with stacked gray stone and installed a reclaimed timber as a mantel.
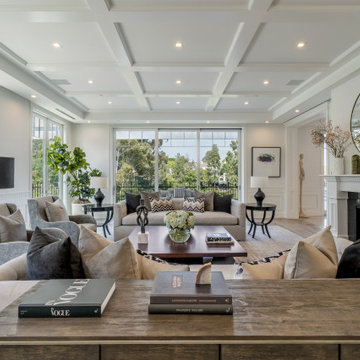
Inspiration for a transitional medium tone wood floor and brown floor living room remodel in Los Angeles with white walls and a standard fireplace
Reload the page to not see this specific ad anymore
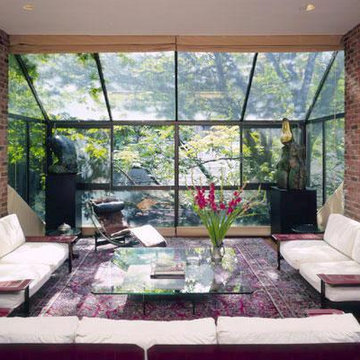
Note : You're viewing the non-styled version of this site. Lowengrub Townhouse New York New York A California based couple commissioned Marson to renovate their East Side townhouse with no program and minimum instructions. The first floor was turned into a two-story artist’s studio with a loft above. The third floor became one large living-dining-kitchen with a greenhouse cantilevered above the rear yard. The fourth floor has two bedrooms and two baths. The brick party walls were sandblasted and exposed. An elevator connects the floors and a new fifth floor expansion is in the planning stage.
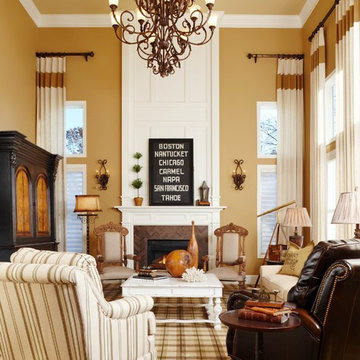
Beth Singer Photographer, Inc.
Example of a classic formal living room design in Detroit with yellow walls and a standard fireplace
Example of a classic formal living room design in Detroit with yellow walls and a standard fireplace
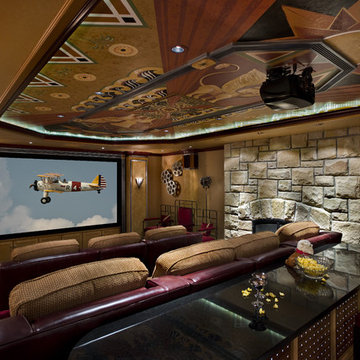
Glamour of the greatest movie era.
George Thomas Mendel, Photographer
Home theater - large eclectic enclosed carpeted and multicolored floor home theater idea in Other with a projector screen and brown walls
Home theater - large eclectic enclosed carpeted and multicolored floor home theater idea in Other with a projector screen and brown walls
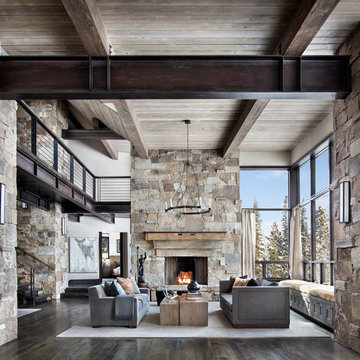
The Living Room is centered around the natural stone fire place, creating a warm gathering area.
Photos by Gibeon Photography
Inspiration for a large modern open concept and formal dark wood floor and brown floor living room remodel in Other with beige walls, a standard fireplace, a stone fireplace and no tv
Inspiration for a large modern open concept and formal dark wood floor and brown floor living room remodel in Other with beige walls, a standard fireplace, a stone fireplace and no tv
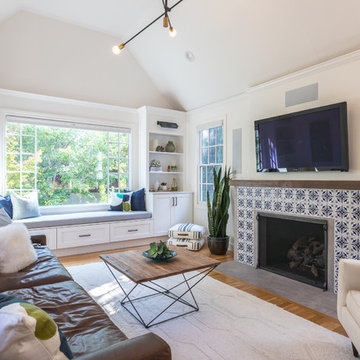
Transitional medium tone wood floor and brown floor living room photo in San Francisco with beige walls, a standard fireplace, a tile fireplace and a wall-mounted tv
Reload the page to not see this specific ad anymore
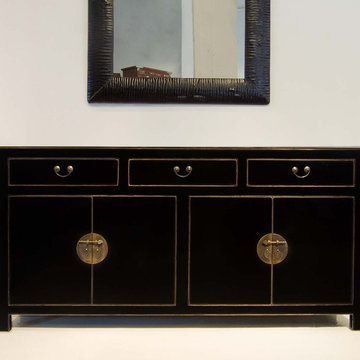
1 888 222 0195 contact us Your Quote view / edit quote Loading Natural Gingko stain Mouse over image for a closer view This piece is available as shown. Kasumi Sideboard $1600 71"w x 17.5"d x 35.5"h (exterior) Get a shipping quote Ask a question Like the other sideboards in our Kuryo collection, this handsome buffet features a smooth satin-black lacquer finish, and antiqued brass hardware. Its great width conveys a sense of quiet grandeur, while providing excellent surface and storage space. Also available in a 21" depth for $1800. To see the top, sides, and interior of the sideboard, simply view the additional images . More pieces from the Kuryo Collection Ask us a question about this piece Please enter your email address and question below. Your Email Address: Re-enter Your Email Address: Your Question: Sign me up for Greentea Design's newsletter for exclusive sales and updates on new designs and antique shipments. back to product description print this page bookmark this page email this page to a friend The Black Lacquer Collection Solid Wood All the pieces in our Black Lacquer Collection are crafted from solid Elm . The strong grain and rich texture are still visible through the hand-rubbed lacquer, giving each piece visual depth. Incredible finish Based on the beautiful black satin lacquers used during the Ming Dynasty, these pieces have a smooth feel and quiet elegance. The hand-rubbed distressed edges add visual interest and complete the look. Impeccable Craftsmanship All our pieces are hand-built using traditional Japanese joinery and carpentry techniques. Environmentally Responsible All our furniture is built from reclaimed hard woods , ensuring no trees are felled. This is beneficial to everyone, as the wood is nicely aged and filled with character (ask any woodworker - it is a joy to work with old woods). Customer Service How do I order my pieces? Ordering your piece is easy, simply call us at 1 888 222 0195...
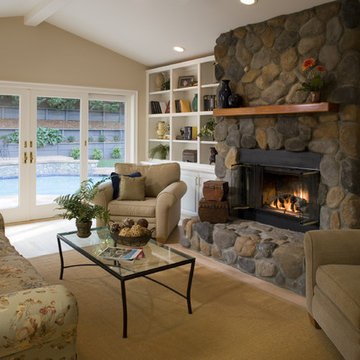
Living room - traditional living room idea in San Francisco with a standard fireplace and a stone fireplace
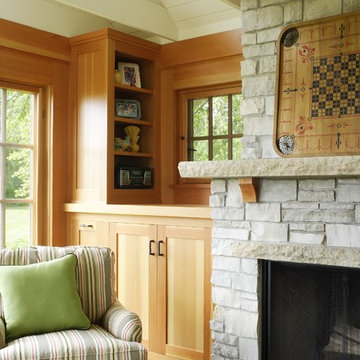
Small beach style open concept dark wood floor family room photo in Minneapolis with a standard fireplace, a stone fireplace and a concealed tv
Living Space Ideas
Reload the page to not see this specific ad anymore
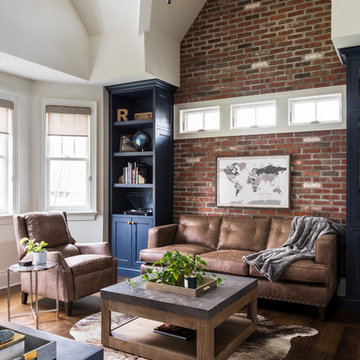
Inspiration for a timeless enclosed dark wood floor and brown floor family room remodel in New York with white walls
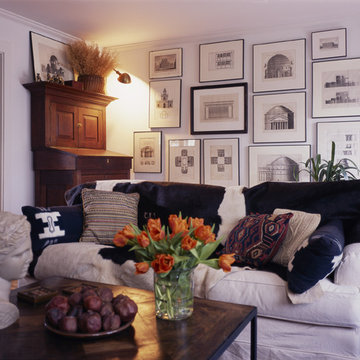
This remodel of an architect’s Seattle bungalow goes beyond simple renovation. It starts with the idea that, once completed, the house should look as if had been built that way originally. At the same time, it recognizes that the way a house was built in 1926 is not for the way we live today. Architectural pop-outs serve as window seats or garden windows. The living room and dinning room have been opened up to create a larger, more flexible space for living and entertaining. The ceiling in the central vestibule was lifted up through the roof and topped with a skylight that provides daylight to the middle of the house. The broken-down garage in the back was transformed into a light-filled office space that the owner-architect refers to as the “studiolo.” Bosworth raised the roof of the stuidiolo by three feet, making the volume more generous, ensuring that light from the north would not be blocked by the neighboring house and trees, and improving the relationship between the studiolo and the house and courtyard.

Corner Fireplace. Fireplace. Cast Stone. Cast Stone Mantels. Fireplace. Fireplace Mantels. Fireplace Surrounds. Mantels Design. Omega. Modern Fireplace. Contemporary Fireplace. Contemporary Living room. Gas Fireplace. Linear. Linear Fireplace. Linear Mantels. Fireplace Makeover. Fireplace Linear Modern. Omega Mantels. Fireplace Design Ideas.
312






