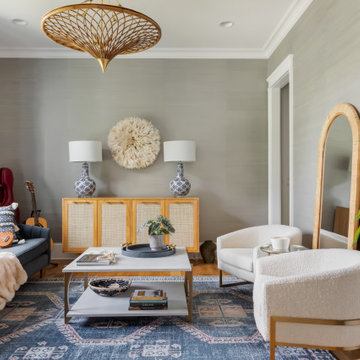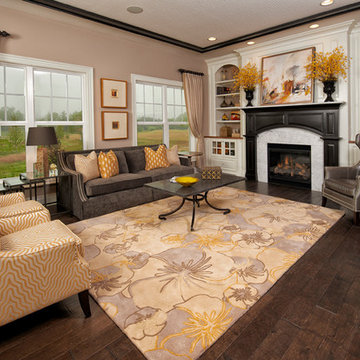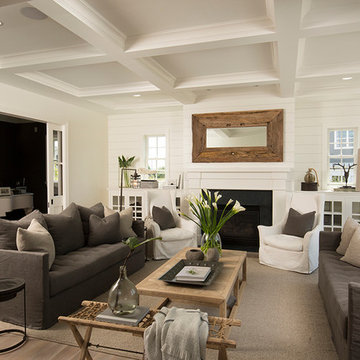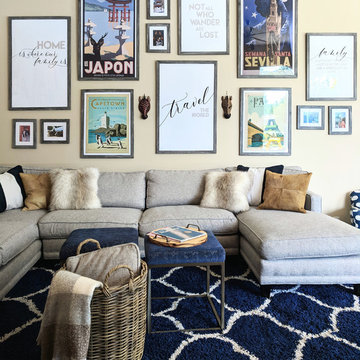Living Space Ideas
Refine by:
Budget
Sort by:Popular Today
2381 - 2400 of 2,713,616 photos

The dramatic two-story living and dining areas feature a stone-clad fireplace with integral television niche located at an optimal height for comfortable viewing above a 5 foot linear fireplace framed in engineered quartz by Caesarstone. The cable rail catwalk overlooking the space connects the upstairs media room with two of the home's four bedrooms. Weiland doors, which slide out of view into pockets, open the space to the front and rear terraces.
Photo: Todd Winslow Pierce
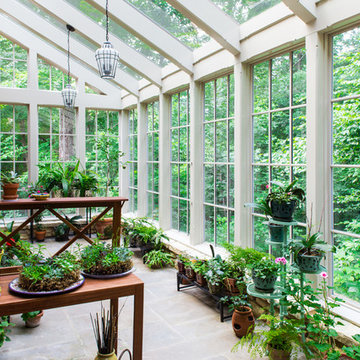
Bryan Allen
Inspiration for a timeless sunroom remodel in Other with a glass ceiling
Inspiration for a timeless sunroom remodel in Other with a glass ceiling
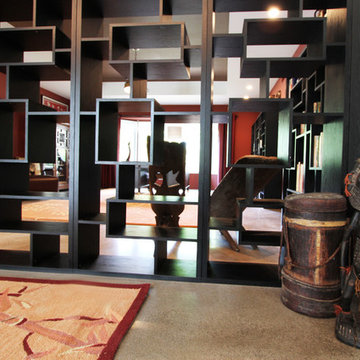
Library room divider with African sculpture and drums.
Family room - eclectic family room idea in Orange County
Family room - eclectic family room idea in Orange County
Find the right local pro for your project
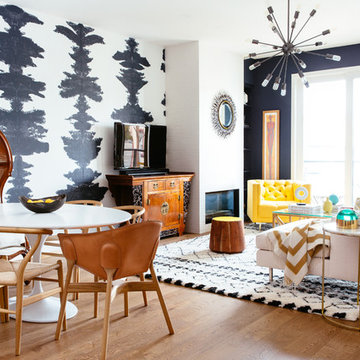
Colin Price Photography
Living room - mid-sized eclectic formal and open concept medium tone wood floor living room idea in San Francisco with blue walls, a corner fireplace, a tile fireplace and a wall-mounted tv
Living room - mid-sized eclectic formal and open concept medium tone wood floor living room idea in San Francisco with blue walls, a corner fireplace, a tile fireplace and a wall-mounted tv
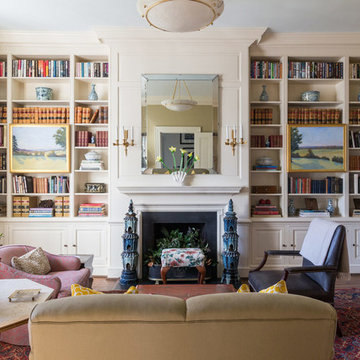
Example of a mid-sized classic enclosed dark wood floor family room library design in San Diego with beige walls, a standard fireplace and a tile fireplace
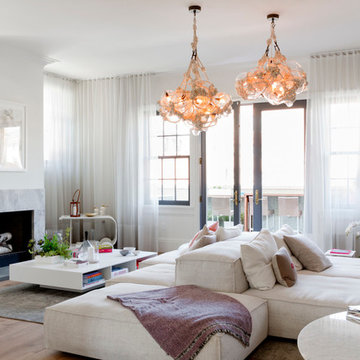
Photo: Rikki Snyder © 2014 Houzz
Example of a trendy formal light wood floor living room design in New York with a standard fireplace
Example of a trendy formal light wood floor living room design in New York with a standard fireplace
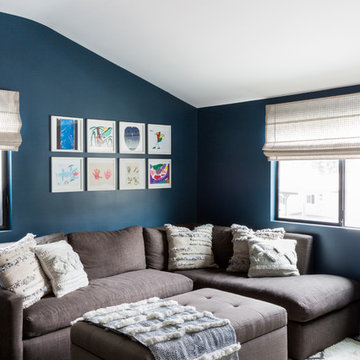
Inspiration for a small contemporary open concept dark wood floor and brown floor living room remodel in Los Angeles with blue walls
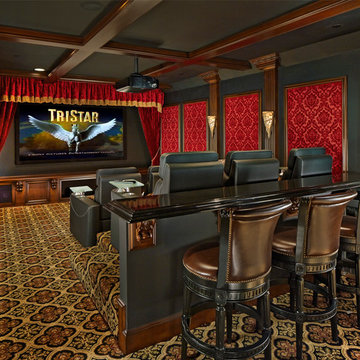
2014 NARI Greater Dallas Contractor of the Year Award for Home Theater and Media Room $150,000 and over - Dallas Renovation Group
Elegant enclosed carpeted and multicolored floor home theater photo in Dallas with black walls and a projector screen
Elegant enclosed carpeted and multicolored floor home theater photo in Dallas with black walls and a projector screen
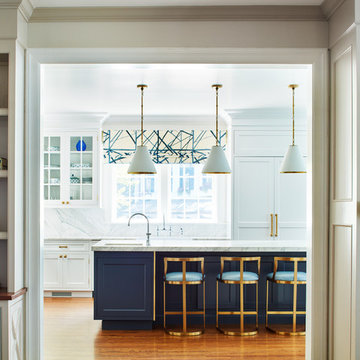
This Family Room is designed for quality family time with plenty of function. A full wall of JWH Custom Cabinetry created balance and symmetry around the existing fireplace. The storage and display cabinets, wall panels, and built-in desk transformed this space.
Space planning and cabinetry: Jennifer Howard, JWH
Cabinet Installation: JWH Construction Management
Photography: Tim Lenz.
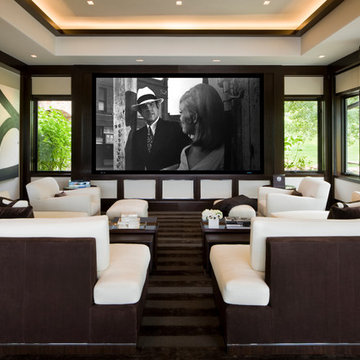
Willoughby Way Theatre by Charles Cunniffe Architects http://cunniffe.com/projects/willoughby-way/ Photo by David O. Marlow

The grand living room needed large focal pieces, so our design team began by selecting the large iron chandelier to anchor the space. The black iron of the chandelier echoes the black window trim of the two story windows and fills the volume of space nicely. The plain fireplace wall was underwhelming, so our team selected four slabs of premium Calcutta gold marble and butterfly bookmatched the slabs to add a sophisticated focal point. Tall sheer drapes add height and subtle drama to the space. The comfortable sectional sofa and woven side chairs provide the perfect space for relaxing or for entertaining guests. Woven end tables, a woven table lamp, woven baskets and tall olive trees add texture and a casual touch to the space. The expansive sliding glass doors provide indoor/outdoor entertainment and ease of traffic flow when a large number of guests are gathered.

Family Room
Mid-sized minimalist open concept light wood floor and beige floor family room photo in Miami with beige walls, a standard fireplace, a concrete fireplace and a media wall
Mid-sized minimalist open concept light wood floor and beige floor family room photo in Miami with beige walls, a standard fireplace, a concrete fireplace and a media wall

Sponsored
Over 300 locations across the U.S.
Schedule Your Free Consultation
Ferguson Bath, Kitchen & Lighting Gallery
Ferguson Bath, Kitchen & Lighting Gallery
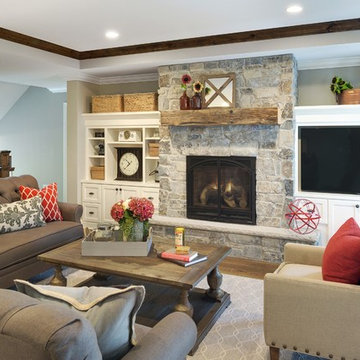
Spacecrafting
Family room - mid-sized country enclosed medium tone wood floor and brown floor family room idea in Minneapolis with gray walls, a standard fireplace and a media wall
Family room - mid-sized country enclosed medium tone wood floor and brown floor family room idea in Minneapolis with gray walls, a standard fireplace and a media wall

Large farmhouse open concept medium tone wood floor, brown floor and exposed beam living room photo in Nashville with gray walls, a standard fireplace, a stone fireplace and a wall-mounted tv
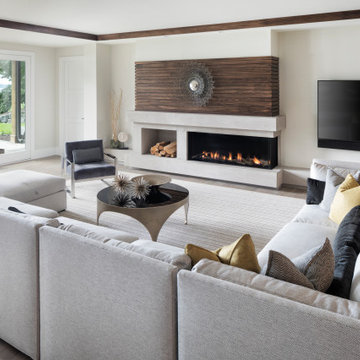
Family room - large contemporary open concept medium tone wood floor and brown floor family room idea in Minneapolis with white walls, a ribbon fireplace and a wall-mounted tv
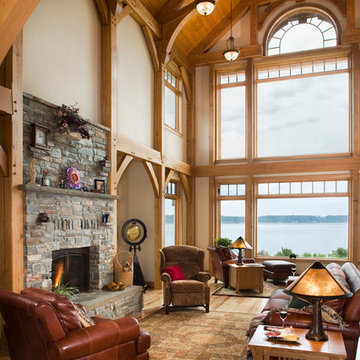
Large mountain style open concept medium tone wood floor living room photo in Seattle with beige walls, a standard fireplace, a stone fireplace and no tv
Living Space Ideas
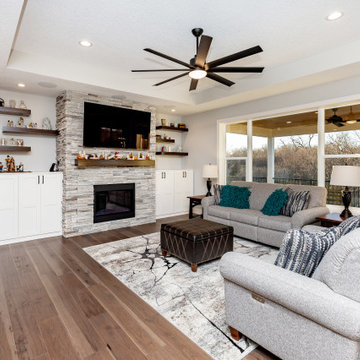
Large transitional open concept medium tone wood floor and brown floor living room photo in Other with gray walls, a standard fireplace, a stone fireplace and a wall-mounted tv

photo: http://www.esto.com/vecerka
A renovation of an ornate, parlor level brownstone apartment on the Promenade in Brooklyn Heights with views to the Manhattan skyline. The space was reconfigured to create long views through the apartment around a sculptural “core”, its modern detailing and materials acting in counterpoint to the grandeur of the original detailing.
120










