Living Space with a Corner Fireplace Ideas
Refine by:
Budget
Sort by:Popular Today
1 - 20 of 4,336 photos
Item 1 of 3

Sunroom - large traditional concrete floor and gray floor sunroom idea in Atlanta with a corner fireplace, a stone fireplace and a standard ceiling
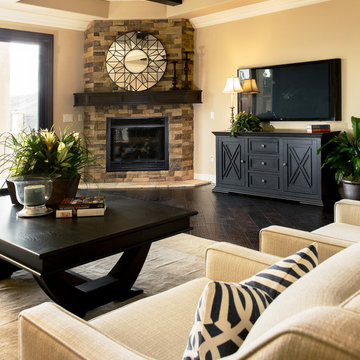
Example of a mid-sized transitional open concept dark wood floor and brown floor family room design in Orange County with beige walls, a corner fireplace, a stone fireplace and a wall-mounted tv

This compact beach cottage has breathtaking views of the Puget Sound. The cottage was completely gutted including the main support beams to allow for a more functional floor plan. From there the colors, materials and finishes were hand selected to enhance the setting and create a low-maintance high comfort second home for these clients.
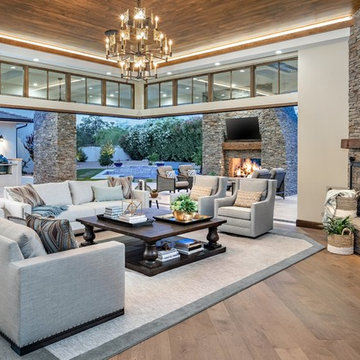
Casual Eclectic Elegance defines this 4900 SF Scottsdale home that is centered around a pyramid shaped Great Room ceiling. The clean contemporary lines are complimented by natural wood ceilings and subtle hidden soffit lighting throughout. This one-acre estate has something for everyone including a lap pool, game room and an exercise room.

Example of a mid-sized arts and crafts open concept ceramic tile and beige floor living room design in Austin with beige walls, a corner fireplace and a stone fireplace

We created this beautiful high fashion living, formal dining and entry for a client who wanted just that... Soaring cellings called for a board and batten feature wall, crystal chandelier and 20-foot custom curtain panels with gold and acrylic rods.

We kept the original floors and cleaned them up, replaced the built-in and exposed beams. Custom sectional for maximum seating and one of a kind pillows.

Upgraged townhome to meet the ski bum's needs in the winter and avid hiker in the summer. This retreat was designed to maximize a small space environment, add a touch of class while increasing profits for the owner's Airbnb marketplace.
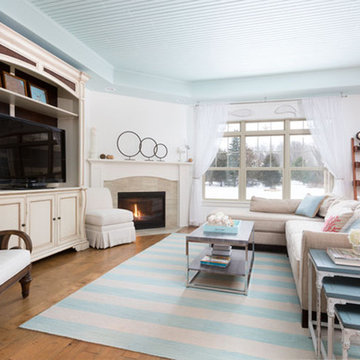
The entryway, living room, kitchen and dining room have a large open-concept floor plan that is ideal for entertaining. The white walls brighten up the space, while the tongue and groove details and blue painted ceiling create a soothing and intimate environment.
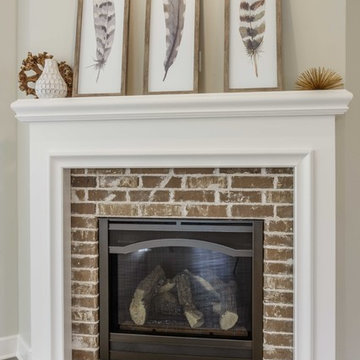
Open living room with Bergamo Collection by Bella Cera French Oak wood floors.
Living room - large transitional open concept and formal dark wood floor living room idea in Austin with beige walls, a corner fireplace and a brick fireplace
Living room - large transitional open concept and formal dark wood floor living room idea in Austin with beige walls, a corner fireplace and a brick fireplace
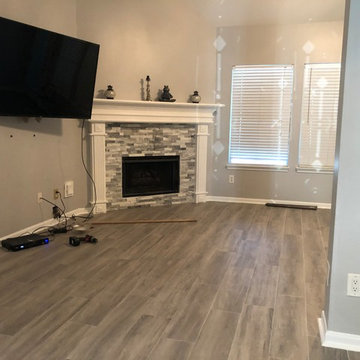
Example of a mid-sized minimalist enclosed porcelain tile and gray floor living room design in Houston with gray walls, a corner fireplace, a stone fireplace and a wall-mounted tv
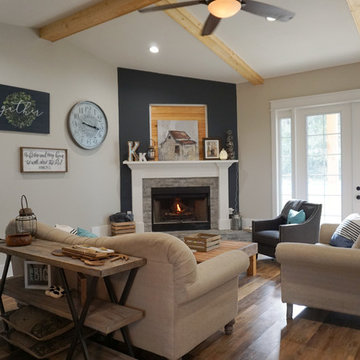
Example of a mid-sized cottage open concept vinyl floor and brown floor living room design with gray walls, a corner fireplace and a brick fireplace

Philip Wegener Photography
Example of a mid-sized transitional enclosed carpeted living room design in Denver with a bar, gray walls, a corner fireplace, a tile fireplace and a wall-mounted tv
Example of a mid-sized transitional enclosed carpeted living room design in Denver with a bar, gray walls, a corner fireplace, a tile fireplace and a wall-mounted tv
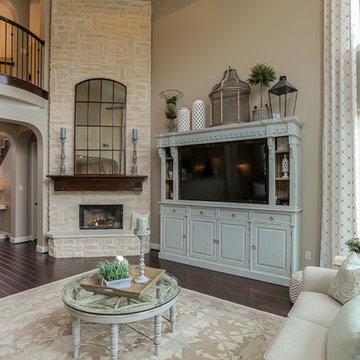
Photo credit: www.home-pix.com
Example of a large transitional open concept dark wood floor living room design in Houston with beige walls, a corner fireplace, a stone fireplace and a tv stand
Example of a large transitional open concept dark wood floor living room design in Houston with beige walls, a corner fireplace, a stone fireplace and a tv stand
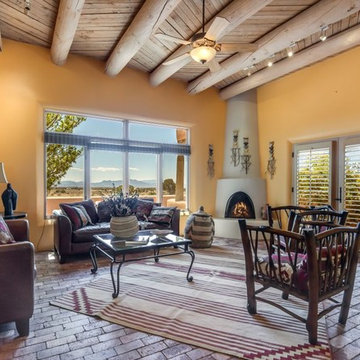
Inspiration for a large southwestern open concept and formal brick floor and brown floor living room remodel in Albuquerque with yellow walls, a corner fireplace, a concrete fireplace and no tv
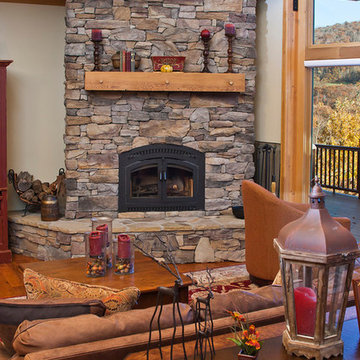
Ready for winter.
Living room - mid-sized craftsman open concept medium tone wood floor living room idea in Raleigh with beige walls, a corner fireplace and a stone fireplace
Living room - mid-sized craftsman open concept medium tone wood floor living room idea in Raleigh with beige walls, a corner fireplace and a stone fireplace
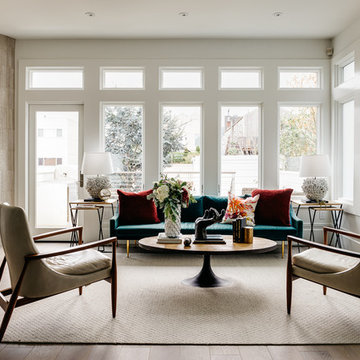
Architect: Feldman Architercture
Interior Design: Regan Baker
Example of a large trendy formal and open concept light wood floor and beige floor living room design in San Francisco with a corner fireplace, a stone fireplace, beige walls and no tv
Example of a large trendy formal and open concept light wood floor and beige floor living room design in San Francisco with a corner fireplace, a stone fireplace, beige walls and no tv
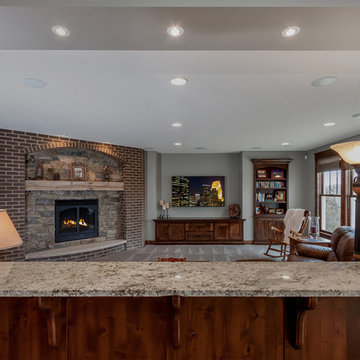
Example of a large cottage open concept carpeted and beige floor living room design in Minneapolis with gray walls, a corner fireplace, a brick fireplace and a wall-mounted tv
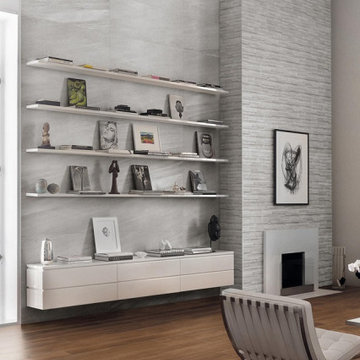
Inspiration for a large modern open concept light wood floor and brown floor living room library remodel in Los Angeles with gray walls, a corner fireplace, a stone fireplace and no tv
Living Space with a Corner Fireplace Ideas
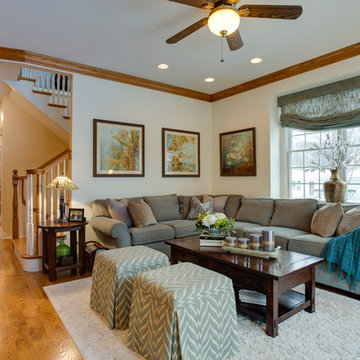
As part of our Desk Area Remodel project we also updated this Palatine living room as well. Using all custom fabrics we added a sectional sofa, the two ottomans, the roman shade, drapery panels and area rug, The staircase is visible to the rest of the home so we add wallpaper to the window wall as a nice eye-catching accent. New artwork, lighting and accessories completed the space.
K & G Photography
1









