Mid-Sized Living Space with a Corner Fireplace Ideas
Refine by:
Budget
Sort by:Popular Today
1 - 20 of 6,588 photos
Item 1 of 3
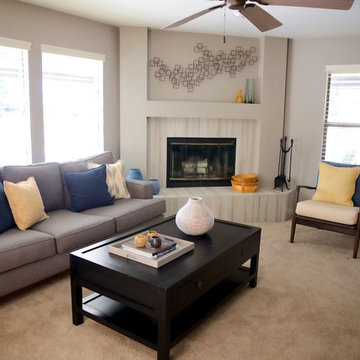
Light Frame
Living room - mid-sized contemporary carpeted living room idea in Los Angeles with gray walls, a corner fireplace and a tile fireplace
Living room - mid-sized contemporary carpeted living room idea in Los Angeles with gray walls, a corner fireplace and a tile fireplace

Example of a mid-sized arts and crafts open concept ceramic tile and beige floor living room design in Austin with beige walls, a corner fireplace and a stone fireplace

We created this beautiful high fashion living, formal dining and entry for a client who wanted just that... Soaring cellings called for a board and batten feature wall, crystal chandelier and 20-foot custom curtain panels with gold and acrylic rods.

Mid-Century Modern Restoration
Living room - mid-sized mid-century modern open concept white floor, exposed beam and wood wall living room idea in Minneapolis with white walls, a corner fireplace and a brick fireplace
Living room - mid-sized mid-century modern open concept white floor, exposed beam and wood wall living room idea in Minneapolis with white walls, a corner fireplace and a brick fireplace
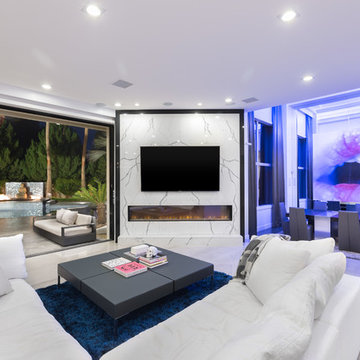
Photography: David Marquardt
Living room - mid-sized contemporary open concept porcelain tile and white floor living room idea in Las Vegas with white walls, a corner fireplace, a stone fireplace and a wall-mounted tv
Living room - mid-sized contemporary open concept porcelain tile and white floor living room idea in Las Vegas with white walls, a corner fireplace, a stone fireplace and a wall-mounted tv
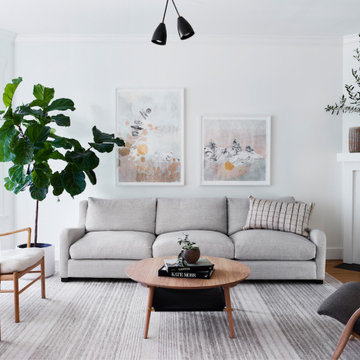
Inspiration for a mid-sized scandinavian formal and enclosed medium tone wood floor and brown floor living room remodel in San Francisco with white walls, a corner fireplace, a tile fireplace and no tv

Living room - mid-sized 1950s open concept laminate floor and vaulted ceiling living room idea in Orange County with white walls, a corner fireplace and a shiplap fireplace

Upgraged townhome to meet the ski bum's needs in the winter and avid hiker in the summer. This retreat was designed to maximize a small space environment, add a touch of class while increasing profits for the owner's Airbnb marketplace.
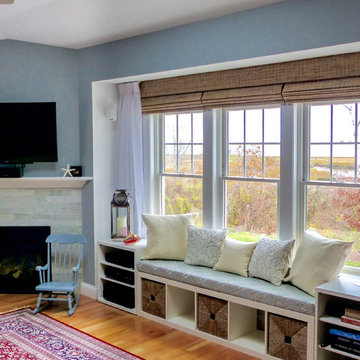
Coastal Safari Design Living Room. Custom sheer drapery paired with hunter douglas woven wood shades, custom window seat cushion and custom pillows.
Living room - mid-sized contemporary open concept medium tone wood floor and multicolored floor living room idea in Boston with blue walls, a corner fireplace, a stone fireplace and a wall-mounted tv
Living room - mid-sized contemporary open concept medium tone wood floor and multicolored floor living room idea in Boston with blue walls, a corner fireplace, a stone fireplace and a wall-mounted tv
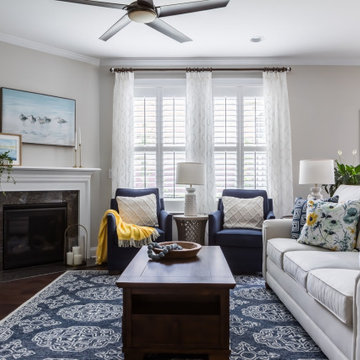
A bright living room in white and navy with a splash of yellow
Example of a mid-sized trendy dark wood floor and brown floor living room design in Raleigh with gray walls, a corner fireplace, a wood fireplace surround and a tv stand
Example of a mid-sized trendy dark wood floor and brown floor living room design in Raleigh with gray walls, a corner fireplace, a wood fireplace surround and a tv stand

Mid-sized transitional formal and open concept light wood floor living room photo in Salt Lake City with white walls, a corner fireplace and a tile fireplace

Mid-sized transitional open concept dark wood floor, brown floor and wall paneling living room photo in Other with white walls, a corner fireplace and a stone fireplace
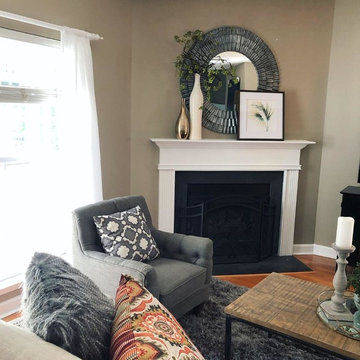
Living room - mid-sized transitional enclosed medium tone wood floor and brown floor living room idea in Charlotte with brown walls, a corner fireplace, a concrete fireplace and a tv stand
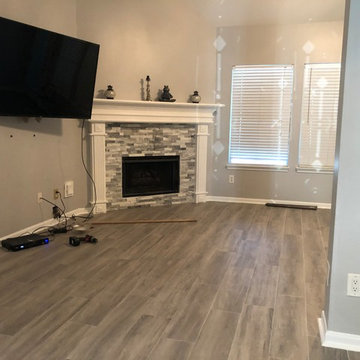
Example of a mid-sized minimalist enclosed porcelain tile and gray floor living room design in Houston with gray walls, a corner fireplace, a stone fireplace and a wall-mounted tv
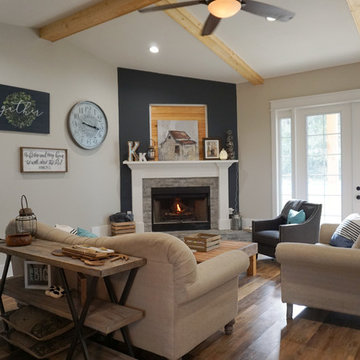
Example of a mid-sized cottage open concept vinyl floor and brown floor living room design with gray walls, a corner fireplace and a brick fireplace

Philip Wegener Photography
Example of a mid-sized transitional enclosed carpeted living room design in Denver with a bar, gray walls, a corner fireplace, a tile fireplace and a wall-mounted tv
Example of a mid-sized transitional enclosed carpeted living room design in Denver with a bar, gray walls, a corner fireplace, a tile fireplace and a wall-mounted tv
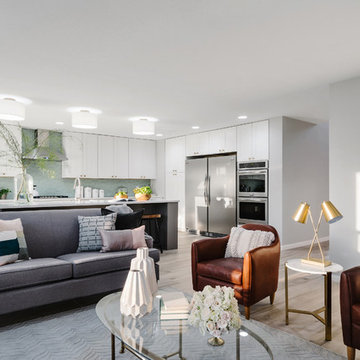
Mid-sized minimalist open concept porcelain tile living room photo in Austin with gray walls, a corner fireplace, a stone fireplace and a wall-mounted tv

Mid-Century Modern Restoration
Mid-sized 1950s open concept white floor, exposed beam and wood wall living room photo in Minneapolis with white walls, a corner fireplace and a brick fireplace
Mid-sized 1950s open concept white floor, exposed beam and wood wall living room photo in Minneapolis with white walls, a corner fireplace and a brick fireplace
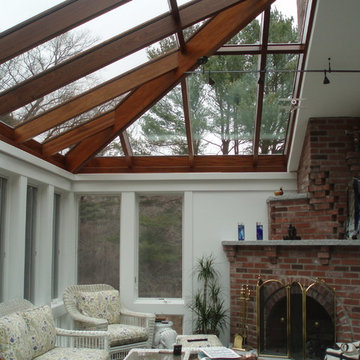
This contemporary conservatory located in Hamilton, Massachusetts features our solid Sapele mahogany custom glass roof system and Andersen 400 series casement windows and doors.
Our client desired a space that would offer an outdoor feeling alongside unique and luxurious additions such as a corner fireplace and custom accent lighting. The combination of the full glass wall façade and hip roof design provides tremendous light levels during the day, while the fully functional fireplace and warm lighting creates an amazing atmosphere at night. This pairing is truly the best of both worlds and is exactly what our client had envisioned.
Acting as the full service design/build firm, Sunspace Design, Inc. poured the full basement foundation for utilities and added storage. Our experienced craftsmen added an exterior deck for outdoor dining and direct access to the backyard. The new space has eleven operable windows as well as air conditioning and heat to provide year-round comfort. A new set of French doors provides an elegant transition from the existing house while also conveying light to the adjacent rooms. Sunspace Design, Inc. worked closely with the client and Siemasko + Verbridge Architecture in Beverly, Massachusetts to develop, manage and build every aspect of this beautiful project. As a result, the client can now enjoy a warm fire while watching the winter snow fall outside.
The architectural elements of the conservatory are bolstered by our use of high performance glass with excellent light transmittance, solar control, and insulating values. Sunspace Design, Inc. has unlimited design capabilities and uses all in-house craftsmen to manufacture and build its conservatories, orangeries, and sunrooms as well as its custom skylights and roof lanterns. Using solid conventional wall framing along with the best windows and doors from top manufacturers, we can easily blend these spaces with the design elements of each individual home.
For architects and designers we offer an excellent service that enables the architect to develop the concept while we provide the technical drawings to transform the idea to reality. For builders, we can provide the glass portion of a project while they perform all of the traditional construction, just as they would on any project. As craftsmen and builders ourselves, we work with these groups to create seamless transition between their work and ours.
For more information on our company, please visit our website at www.sunspacedesign.com and follow us on facebook at www.facebook.com/sunspacedesigninc
Photography: Brian O'Connor
Mid-Sized Living Space with a Corner Fireplace Ideas
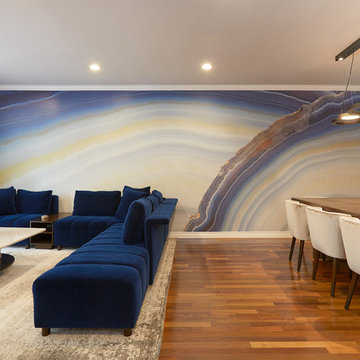
The large scale agate wall created a unique focal point in this living room.
Designed by: D Richards Interiors, Jila Parva
Photographer: Abran Rubiner
1









