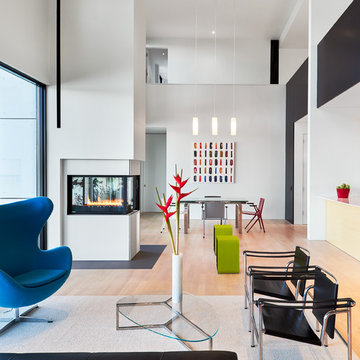Living Space with a Corner Fireplace Ideas
Refine by:
Budget
Sort by:Popular Today
621 - 640 of 17,045 photos
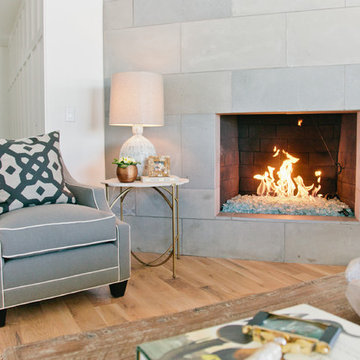
Example of a mid-sized transitional formal and open concept light wood floor living room design in Salt Lake City with white walls, a corner fireplace and a tile fireplace
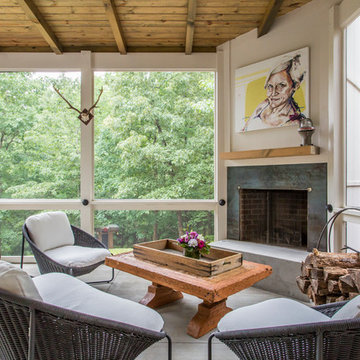
screened porch
Example of a mountain style concrete floor sunroom design in Atlanta with a corner fireplace and a standard ceiling
Example of a mountain style concrete floor sunroom design in Atlanta with a corner fireplace and a standard ceiling
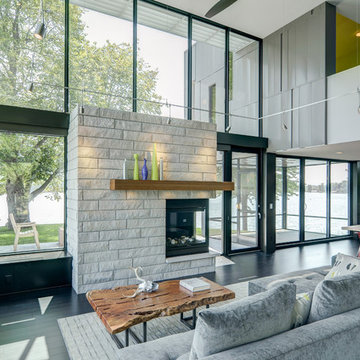
Matt Dahlman
Mid-sized trendy formal and open concept bamboo floor living room photo in Minneapolis with gray walls, a corner fireplace and no tv
Mid-sized trendy formal and open concept bamboo floor living room photo in Minneapolis with gray walls, a corner fireplace and no tv
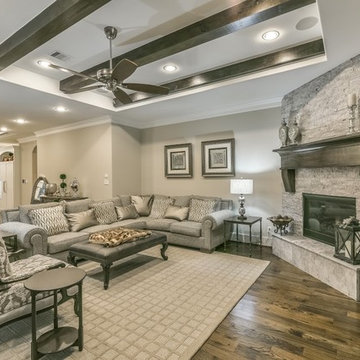
Inspiration for a large transitional open concept medium tone wood floor living room remodel in Other with beige walls, a corner fireplace, a stone fireplace and a media wall
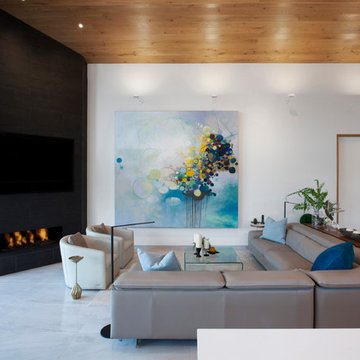
Open concept living room as viewed from behind kitchen island reclads existing corner fireplace, adds white oak to vaulted ceiling, and refines trim carpentry details throughout - Architecture/Interiors/Renderings/Photography: HAUS | Architecture For Modern Lifestyles - Construction Manager: WERK | Building Modern
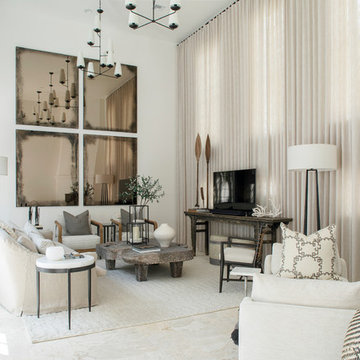
Well-Traveled Alys Beach Home
Photo: Jack Gardner
Inspiration for a large coastal enclosed beige floor living room remodel with white walls, no tv and a corner fireplace
Inspiration for a large coastal enclosed beige floor living room remodel with white walls, no tv and a corner fireplace
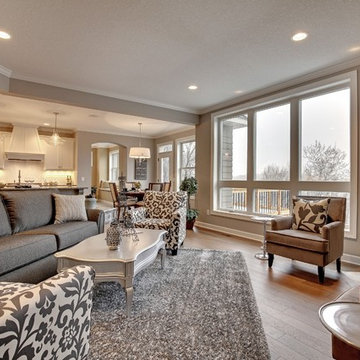
Inspiration for a large timeless open concept medium tone wood floor family room remodel in Minneapolis with gray walls, a corner fireplace and a stone fireplace
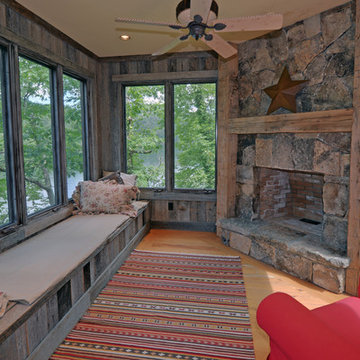
Stuart Wade, Envision Virtual Tours
Bobcat Lodge- Lake Rabun
Be welcomed to this perfect mountain/lake lodge through stone pillars down a driveway of stamped concrete and brick paver patterns to the porte cochere. The design philosophy seen in the home's exterior extends to the interior with 10 fireplaces, the finest materials, and extraordinary craftsmanship.
Great Room
Enter the striking foyer with the antique heart pine, walnut and bird's-eye maple inlaid pattern that harmonizes with the natural unity of the spacious great room. The visually anchored stone fireplace accented by hand hewn circa 1800 oak beams silhouettes the soft lake views making a dynamic design statement. The great room was designed with togetherness in mind and features high vaulted ceilings, wormy oak flooring with walnut borders, a spacious dining area, a gourmet kitchen and for softer and more intimate moments a keeping room.
Kitchen:
Wormy chestnut cabinets,
Complimenting South American granite countertops
Wolf cooktop, double oven
Preparation bar
Serving Buffet
Separate wet bar
Walk-in Pantry
Laundry Room: entrance off the foyer, wormy chestnut cabinets and South American granite
Keeping Room: Nestled off the kitchen area intimately scaled for quieter moments, wormy chestnut ceilings with hand hewn oak beams from Ohio and Pennsylvania, wormy oak flooring accented with walnut and sycamore, and private fireplace
Powder Room off foyer
Three Master Bedroom Suites: each with its own unique full bathroom and private alcove with masonry wood burning fireplace
Master suite on the main floor with full bath enlivened by a fish theme with earthtones and blue accents, a copper soaking tub, large shower and copper sinks
Upstairs master suite with wormy oak flooring sits snug above the lake looking through a tree canopy as from a tree house facilitating a peaceful, tranquil atmosphere- full bath features jetted tub, separate shower, large closet, and friendly lizards sitting on copper sinks
Terrace Level Master Suite offers trey ceilings, entrance to stone terrace supported by cyprus tree trunks giving the feel of a rainforest floor: Full bath includes double mosaic-raised copper sinks, antler lighting, jetted tub accented with aquatic life tiles and separate water closet
This warm and inviting rustic interior perfectly balances the outdoor lake vistas with the comfort of indoor living.moving directly to the outdoor living spaces. A full length deck supported by cyprus trees offers the opportunity for serious entertaining. The stone terrace off the downstairs family room leads directly to the two stall boathouse for lakeside entertaining with its own private fireplace.
Terrace Level:
14 foot ceilings, transom windows
A master suite
A guest room with trey ceilings, wool carpet, and full bath with copper sinks,double vanity and riverock shower
Family room with focal stone fireplace, wet bar with wine cooler, separate kitchen with sink, mini refrigerator and built in microwave
Wine closet with hand painted plaster finish
A full bath for drippy swimmers with oversized river rock shower accented with crayfish and salamander tiles
Extras
All windows are Loewen windows
A ridge vent system
Custom design closets
Poured foundation for house and boathouse
European spruce framing
Exterior siding: 1 x 12 pressure treated pine with 1 x 4 batten strips
Siding has three coat process of Sikkens stain finish
Ten masonry fireplaces
Stacked rock from Rocky Gap Virginia
Eight foot custom Honduran Pine
True plaster walls with three coat process faux finish
Locust hand rails for the deck
Support cyprus tree trunks from Charleston
Outside light fixtures custom made in NY
Five hot water heaters, circulating pump
Duel fuel heat pump/propane, 1000 gallon buried propane tank, four zone heating system
Two laundry rooms
All Fireplaces set up for flat screen TV's
Adjacent lot available for purchase

Dean Riedel of 360Vip Photography
Elegant dark wood floor living room photo in Minneapolis with brown walls, a corner fireplace and a stone fireplace
Elegant dark wood floor living room photo in Minneapolis with brown walls, a corner fireplace and a stone fireplace
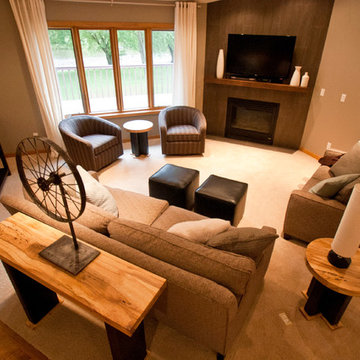
Modern living room decorated with industrial touches.
Photo credit: Karly Rauner
Inspiration for a modern open concept carpeted living room remodel in Other with gray walls, a corner fireplace, a tile fireplace and a tv stand
Inspiration for a modern open concept carpeted living room remodel in Other with gray walls, a corner fireplace, a tile fireplace and a tv stand
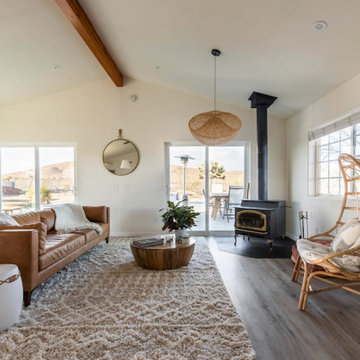
Large danish open concept vinyl floor, brown floor and vaulted ceiling living room photo in Los Angeles with no tv, white walls, a corner fireplace and a metal fireplace
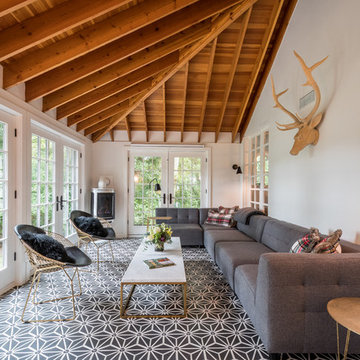
Cement tile floor in sunporch with exposed wood beam ceiling adds a ton of texture. The long gray sectional offers seating with lake views. Gold wire chairs, a gold metal table base with a marble table top both add different layers of texture. A corner modern fireplace adds warmth and ambiance. Wall mounted sconces add height and reading light at the corners of the sofa.
Photographer: Martin Menocal
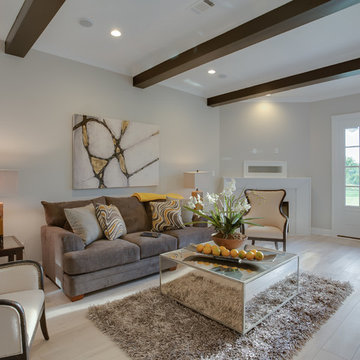
Living room - mid-sized transitional formal and open concept living room idea in Other with beige walls and a corner fireplace
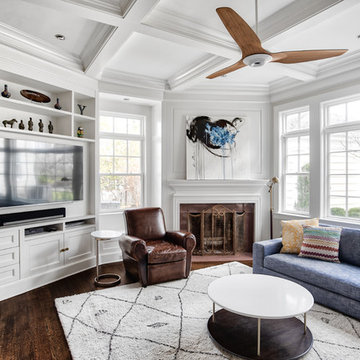
We adjusted the corner cabinetry for the TV to fit perfectly into the space, in addition to giving these homeowners some open shelves to display some treasured family items.
Photos by Chris Veith.
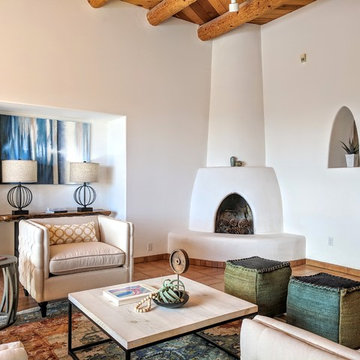
Elisa Macomber
Example of a mid-sized southwest formal terra-cotta tile and orange floor living room design in Other with a corner fireplace, a plaster fireplace, no tv and beige walls
Example of a mid-sized southwest formal terra-cotta tile and orange floor living room design in Other with a corner fireplace, a plaster fireplace, no tv and beige walls

The unique opportunity and challenge for the Joshua Tree project was to enable the architecture to prioritize views. Set in the valley between Mummy and Camelback mountains, two iconic landforms located in Paradise Valley, Arizona, this lot “has it all” regarding views. The challenge was answered with what we refer to as the desert pavilion.
This highly penetrated piece of architecture carefully maintains a one-room deep composition. This allows each space to leverage the majestic mountain views. The material palette is executed in a panelized massing composition. The home, spawned from mid-century modern DNA, opens seamlessly to exterior living spaces providing for the ultimate in indoor/outdoor living.
Project Details:
Architecture: Drewett Works, Scottsdale, AZ // C.P. Drewett, AIA, NCARB // www.drewettworks.com
Builder: Bedbrock Developers, Paradise Valley, AZ // http://www.bedbrock.com
Interior Designer: Est Est, Scottsdale, AZ // http://www.estestinc.com
Photographer: Michael Duerinckx, Phoenix, AZ // www.inckx.com
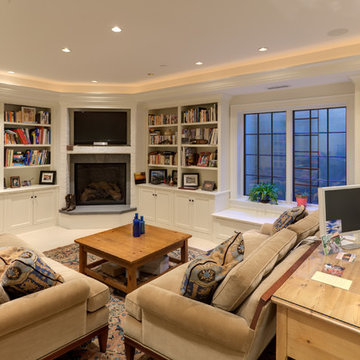
Elegant open concept carpeted family room photo in DC Metro with white walls, a corner fireplace, a stone fireplace and a media wall
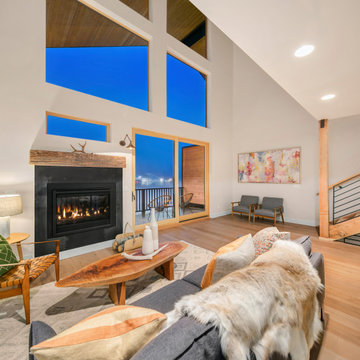
Trendy open concept light wood floor living room photo in Seattle with white walls and a corner fireplace
Living Space with a Corner Fireplace Ideas
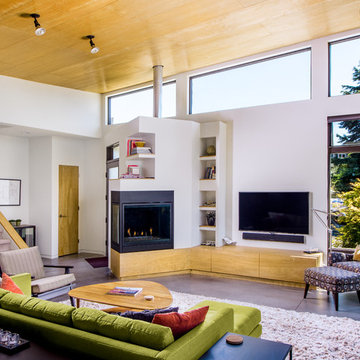
Living Room
design: Steve Cox
photos: Matthew Gallant Photography
Inspiration for a mid-sized contemporary open concept concrete floor living room remodel in Seattle with white walls, a corner fireplace, a wall-mounted tv and a metal fireplace
Inspiration for a mid-sized contemporary open concept concrete floor living room remodel in Seattle with white walls, a corner fireplace, a wall-mounted tv and a metal fireplace
32










