Living Space with a Corner Fireplace Ideas
Refine by:
Budget
Sort by:Popular Today
141 - 160 of 17,045 photos
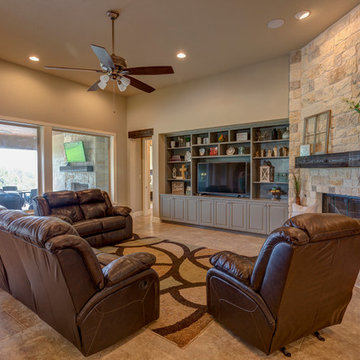
Example of a large mountain style open concept ceramic tile and beige floor family room design in Austin with beige walls, a corner fireplace, a stone fireplace and a media wall

Built in concrete bookshelves catch your eye as you enter this family room! Plenty of space for all those family photos, storage for the kids books and games and most importantly an easy place for the family to gather and spend time together.

LUXUDIO
Example of a large trendy enclosed dark wood floor living room design in Columbus with beige walls, a corner fireplace, a brick fireplace and a wall-mounted tv
Example of a large trendy enclosed dark wood floor living room design in Columbus with beige walls, a corner fireplace, a brick fireplace and a wall-mounted tv
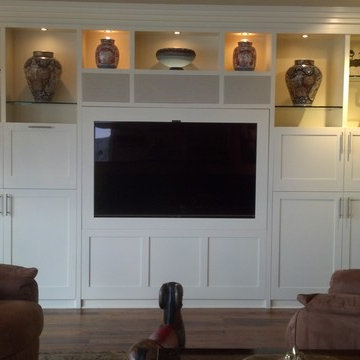
Updated existing wood built ins. Air spray painted cream to match moldings. Display units painted a different color to enhance ceramics and down lighting to create ambiance
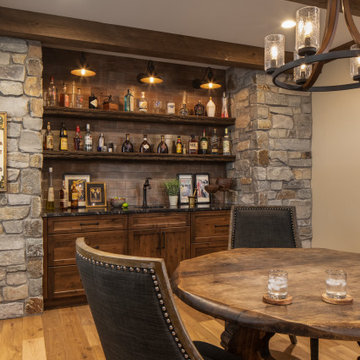
Builder: Michels Homes
Cabinetry Design: Megan Dent
Interior Design: Jami Ludens, Studio M Interiors
Photography: Landmark Photography
Large mountain style carpeted family room photo in Minneapolis with a corner fireplace and a stone fireplace
Large mountain style carpeted family room photo in Minneapolis with a corner fireplace and a stone fireplace
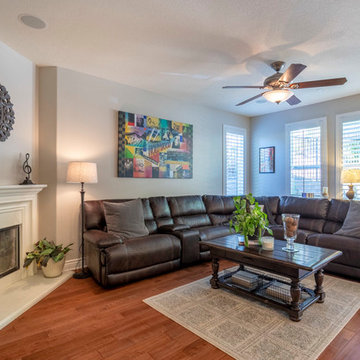
Live La Dolce Vita on Lugano Way. The way life is meant to be. Located in the Mediterranean-inspired Sorrento tract with guard gates, 2 sparkling pools & a private park! This 4 bedroom PLUS Den/optional 5th room home, is happily situated on one of the most desired and private lots. Enjoy preparing meals and entertaining al fresco, with the built-in BBQ, fridge, attached pergola, custom fireglass gas fire pit, built-in seating, charming light post, stamped concrete, & high-end artificial grass. Feel secluded from the world outside, and step into the expansive side yard with romantic courtyard. Tranquil tiered fountain, string lights, and flagstone hardscape await! Cook like a pro in the massive kitchen w/large granite island, sleek finishes, SS appliances, new trash compactor & newer dishwasher. Benefit from an organic flowing floorplan w/abundant natural light, 2 story ceilings, & a refreshing connection between the interior/exterior spaces. 3 bedrooms up and 2 rooms down. Enjoy treetop & hillside views from the sumptuously sized Master suite! Additional Upgrades: Dual pane windows, plantation shutters, newer wood flooring throughout downstairs, upgraded newer carpets upstairs, newer 6'' baseboards & Crown, built-in speakers, newer designer paint, can lights, and more! Life is sweeter when simplified
Maddox Photography
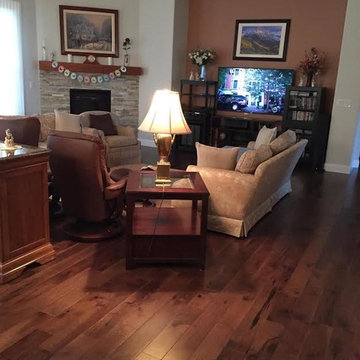
Inspiration for a mid-sized open concept dark wood floor living room remodel in Denver with white walls, a corner fireplace, a stone fireplace and a wall-mounted tv
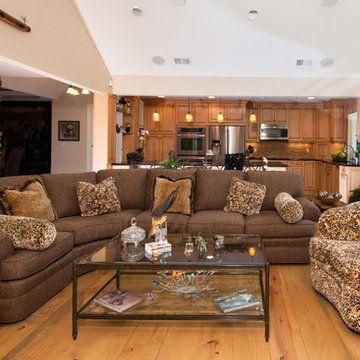
Clients come to us with many different design requests. This client is a world traveler who wanted to bring a touch of Africa back home with them. The homeowner’s African spear, sculpture and other accents served as the sources of our inspiration. We used the natural elements of stone, wood, bamboo and light to create the perfect primer for this African inspired theme. The swivel chair was upholstered in one animal print fabric and we used complementary animal print pillows on the solid sectional.
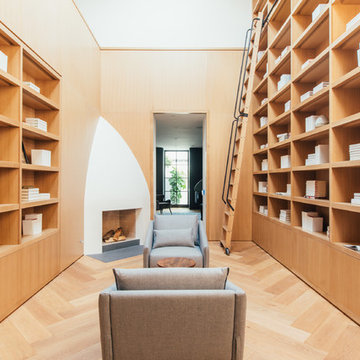
Example of a trendy enclosed light wood floor and beige floor living room library design in Los Angeles with beige walls, a corner fireplace and a brick fireplace
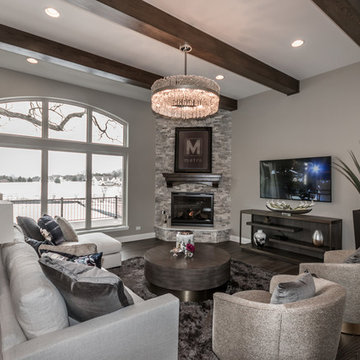
Inspiration for a large timeless open concept dark wood floor and brown floor family room remodel in Chicago with beige walls, a corner fireplace, a stone fireplace and a wall-mounted tv
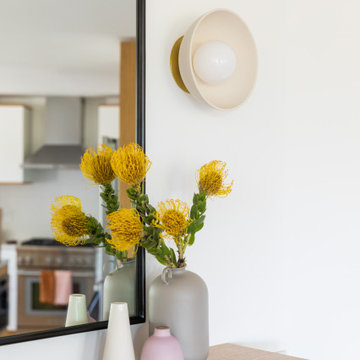
This young married couple enlisted our help to update their recently purchased condo into a brighter, open space that reflected their taste. They traveled to Copenhagen at the onset of their trip, and that trip largely influenced the design direction of their home, from the herringbone floors to the Copenhagen-based kitchen cabinetry. We blended their love of European interiors with their Asian heritage and created a soft, minimalist, cozy interior with an emphasis on clean lines and muted palettes.
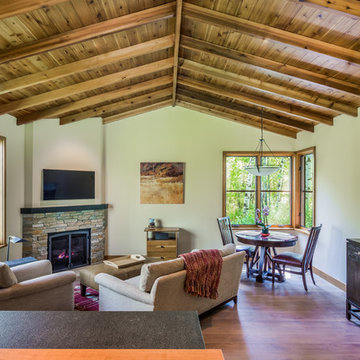
Large mountain style enclosed medium tone wood floor and brown floor family room photo in Other with beige walls, a corner fireplace, a stone fireplace and a wall-mounted tv
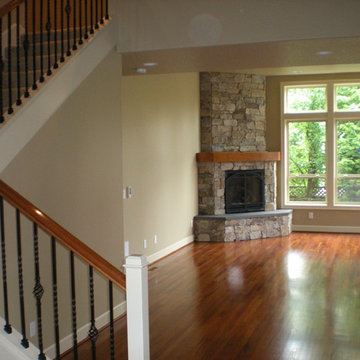
Mid-sized elegant enclosed medium tone wood floor and brown floor family room photo in Portland with beige walls, a corner fireplace and a stone fireplace
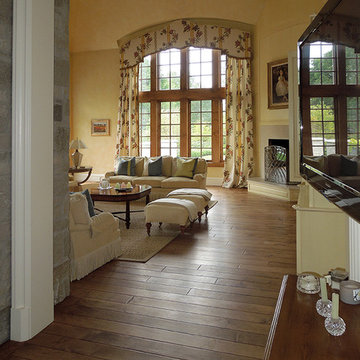
Opulent details elevate this suburban home into one that rivals the elegant French chateaus that inspired it. Floor: Variety of floor designs inspired by Villa La Cassinella on Lake Como, Italy. 6” wide-plank American Black Oak + Canadian Maple | 4” Canadian Maple Herringbone | custom parquet inlays | Prime Select | Victorian Collection hand scraped | pillowed edge | color Tolan | Satin Hardwax Oil. For more information please email us at: sales@signaturehardwoods.com
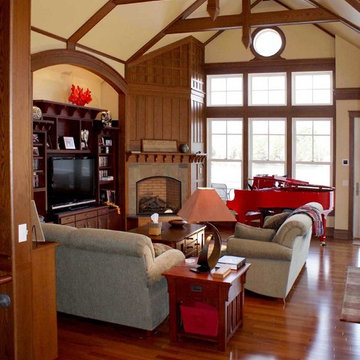
The open space is broken up with a true colar tie wrapped in pre-finished oak trim with a Stick Victorian flavor. Marvin windows done with a cottage SDL grill finish the space
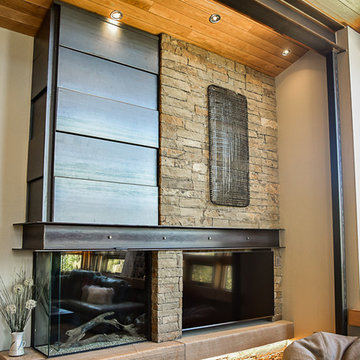
Amy Marie Imagery
Steel mantle and metal panel surround
Mid-sized minimalist open concept and formal beige floor living room photo in Denver with a corner fireplace, a metal fireplace, beige walls and a wall-mounted tv
Mid-sized minimalist open concept and formal beige floor living room photo in Denver with a corner fireplace, a metal fireplace, beige walls and a wall-mounted tv
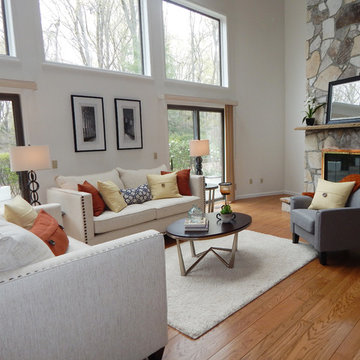
We chose a neutral palette for key furnishings paired with pops of colorful accents in rust, yellow and navy to complement the room's high ceilings, hardwood floors and large windows.
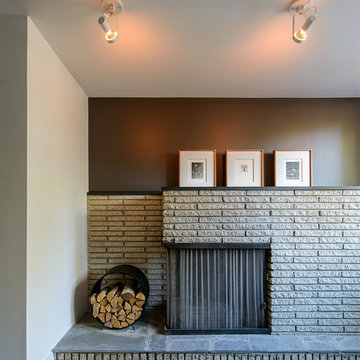
Complete gut-renovation of a mid-century modern residence in a post-war development neighborhood outside Washington, DC.
Photography: Katherine Ma, Studio by MAK
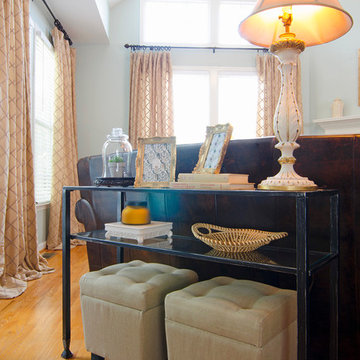
Craig McCausland
Mid-sized elegant open concept medium tone wood floor living room photo in Charlotte with blue walls, a corner fireplace and a media wall
Mid-sized elegant open concept medium tone wood floor living room photo in Charlotte with blue walls, a corner fireplace and a media wall
Living Space with a Corner Fireplace Ideas
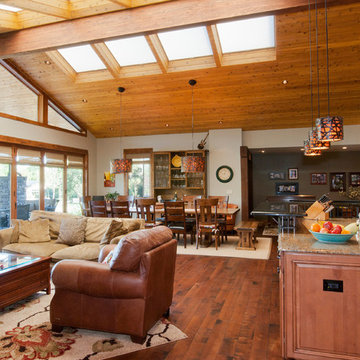
photography by Amy White at Timberline Creatives (timberlinecreatives.com)
Arts and crafts medium tone wood floor family room photo in Denver with beige walls, a corner fireplace and a stone fireplace
Arts and crafts medium tone wood floor family room photo in Denver with beige walls, a corner fireplace and a stone fireplace
8









