Living Space with a Ribbon Fireplace Ideas
Refine by:
Budget
Sort by:Popular Today
621 - 640 of 27,678 photos

Brent Bingham Photography: http://www.brentbinghamphoto.com/
Inspiration for a large modern formal and open concept ceramic tile and gray floor living room remodel in Denver with gray walls, a ribbon fireplace, a tile fireplace and no tv
Inspiration for a large modern formal and open concept ceramic tile and gray floor living room remodel in Denver with gray walls, a ribbon fireplace, a tile fireplace and no tv

Large trendy open concept medium tone wood floor and brown floor living room photo in DC Metro with white walls, a ribbon fireplace, a concrete fireplace and no tv
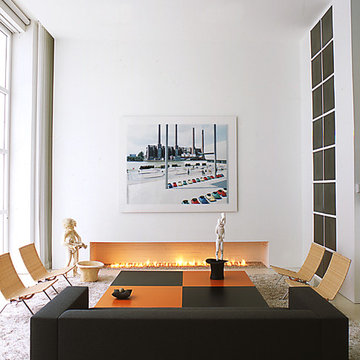
The seating area occupies a portion of the living room and gallery space. The orientation of the couch helps to separate this area of the living room - gallery. A low, minimalist gas fireplace adds warmth and becomes the focal point of the seating area.
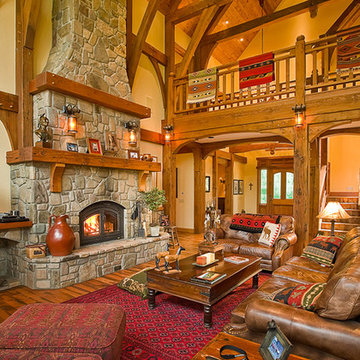
Family room - large rustic open concept medium tone wood floor family room idea in Albuquerque with a ribbon fireplace, a stone fireplace and white walls

The gorgeous "Charleston" home is 6,689 square feet of living with four bedrooms, four full and two half baths, and four-car garage. Interiors were crafted by Troy Beasley of Beasley and Henley Interior Design. Builder- Lutgert
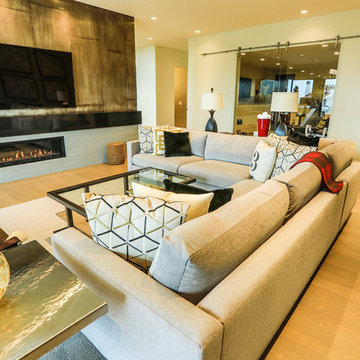
Josh Yamamoto
Large trendy open concept light wood floor family room photo in Salt Lake City with beige walls, a ribbon fireplace, a tile fireplace and a wall-mounted tv
Large trendy open concept light wood floor family room photo in Salt Lake City with beige walls, a ribbon fireplace, a tile fireplace and a wall-mounted tv
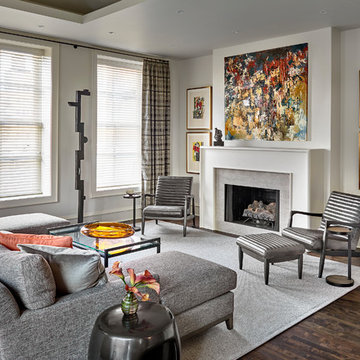
Fabulous renovation of a River North living room.
Large trendy formal and open concept dark wood floor, brown floor and tray ceiling living room photo in Chicago with gray walls, a ribbon fireplace, no tv and a stone fireplace
Large trendy formal and open concept dark wood floor, brown floor and tray ceiling living room photo in Chicago with gray walls, a ribbon fireplace, no tv and a stone fireplace

Jeri Koegel Photography
Family room - large contemporary open concept light wood floor and beige floor family room idea in Orange County with white walls, a ribbon fireplace, a wall-mounted tv and a metal fireplace
Family room - large contemporary open concept light wood floor and beige floor family room idea in Orange County with white walls, a ribbon fireplace, a wall-mounted tv and a metal fireplace
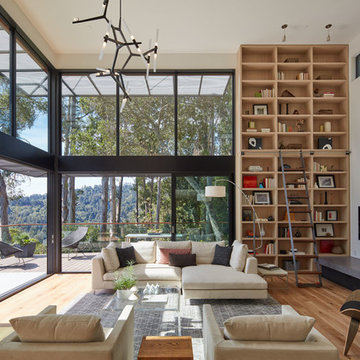
Photo by Bruce Damonte
Example of a trendy open concept light wood floor family room library design in San Francisco with white walls, a ribbon fireplace and a wall-mounted tv
Example of a trendy open concept light wood floor family room library design in San Francisco with white walls, a ribbon fireplace and a wall-mounted tv
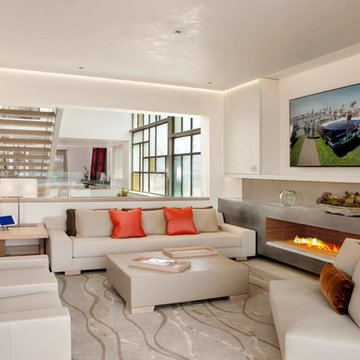
Venetian Plaster
Mid-sized trendy open concept family room photo in Orange County with white walls, a wall-mounted tv, a ribbon fireplace and a concrete fireplace
Mid-sized trendy open concept family room photo in Orange County with white walls, a wall-mounted tv, a ribbon fireplace and a concrete fireplace
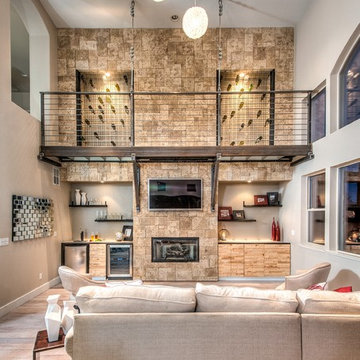
As seen on DIY Network’s “The Ultimate Crash”, designer Misha of Design by Misha chose Eldorado Stone’s Sanibel CoastalReef to add a rustic yet refined touch to the space, complimenting the raw steel beams and glass catwalk structure. “This project was meant to stand out and be striking while maintaining a sense of calm. The natural look of the CoastalReef conjured thoughts of an old wine cave in Tuscany but with a modern twist,” says Misha. Floor to ceiling use of Eldorado Stone provides interest to the focal wall of the fireplace, glass catwalk, and wine storage.
Eldorado Stone Profile Featured: Sanibel Coastal Reef installed with a Dry-Stack grout technique
Designer: Design by Misha
Website: www.designbymisha.com
Phone: (530) 867-0600
Contact Design by Misha
Houzz Portfolio: Design by Misha
Facebook: Design by Misha
Photography: Rich Baum
Website: www.richbaum.com
Phone: (916) 296-5778
Contact Rich Baum
Houzz Portfolio: Rich Baum
Builder: Doug Tolson Construction
Website: www.dougtolsonconstruction.com
Phone: (916) 343-2240
Contact Doug Tolson Construction
Facebook: Doug Tolson Construction

Photo: Lisa Petrole
Example of a huge minimalist open concept and formal gray floor and porcelain tile living room design in San Francisco with white walls, a ribbon fireplace, a tile fireplace and no tv
Example of a huge minimalist open concept and formal gray floor and porcelain tile living room design in San Francisco with white walls, a ribbon fireplace, a tile fireplace and no tv
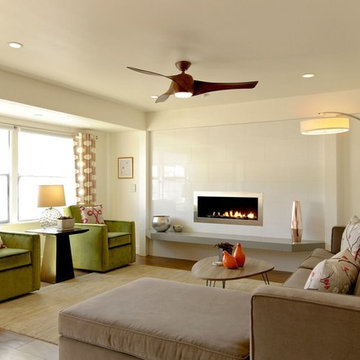
Inspiration for a mid-sized contemporary open concept brown floor family room remodel in Los Angeles with white walls, a ribbon fireplace, a tile fireplace and no tv
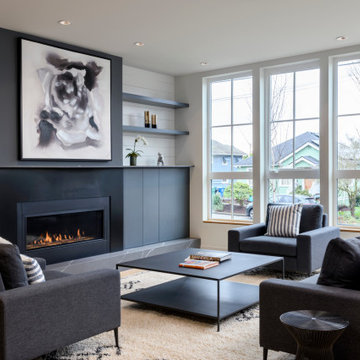
Example of a mid-sized trendy open concept and formal light wood floor and shiplap wall living room design in Seattle with white walls, a ribbon fireplace, a metal fireplace and no tv
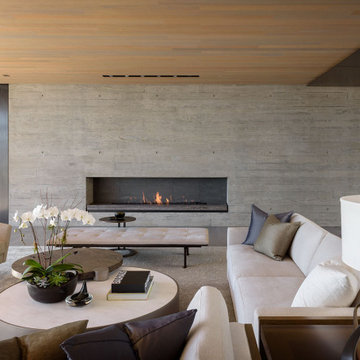
Inspiration for a modern living room remodel in San Diego with a ribbon fireplace and a concrete fireplace
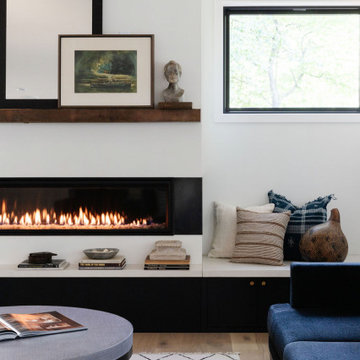
Living room - contemporary medium tone wood floor and brown floor living room idea in Seattle with white walls and a ribbon fireplace
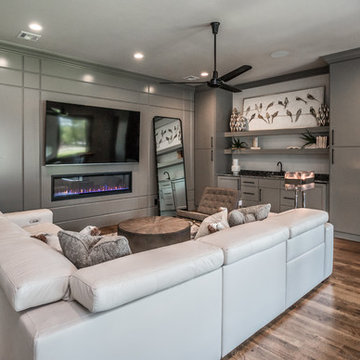
• CUSTOM CABINETRY WITH ICE MAKER AND WINE COOLER
• GRANITE COUNTERTOPS
• MEDIA SYSTEM WITH TELEVISION AND SURROUND SOUND
Inspiration for a huge transitional enclosed medium tone wood floor and brown floor family room remodel in Other with gray walls, a ribbon fireplace, a wood fireplace surround and a wall-mounted tv
Inspiration for a huge transitional enclosed medium tone wood floor and brown floor family room remodel in Other with gray walls, a ribbon fireplace, a wood fireplace surround and a wall-mounted tv
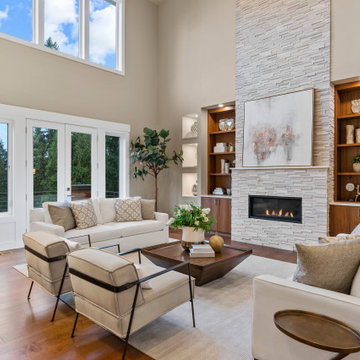
Living room - contemporary formal and open concept medium tone wood floor and brown floor living room idea in Seattle with beige walls, a ribbon fireplace, a stacked stone fireplace and no tv
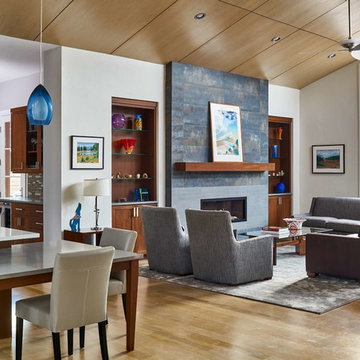
David Patterson
Inspiration for a mid-sized contemporary open concept light wood floor and beige floor living room remodel in Denver with a bar, white walls, a ribbon fireplace, no tv and a tile fireplace
Inspiration for a mid-sized contemporary open concept light wood floor and beige floor living room remodel in Denver with a bar, white walls, a ribbon fireplace, no tv and a tile fireplace
Living Space with a Ribbon Fireplace Ideas
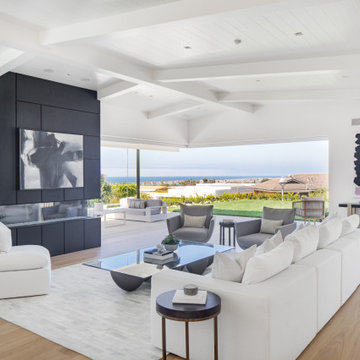
Living room - mid-century modern open concept light wood floor living room idea in Los Angeles with white walls and a ribbon fireplace
32









