Living Space with a Standard Fireplace Ideas
Refine by:
Budget
Sort by:Popular Today
1 - 20 of 882 photos
Item 1 of 3

***A Steven Allen Design + Remodel***
2019: Kitchen + Living + Closet + Bath Remodel Including Custom Shaker Cabinets with Quartz Countertops + Designer Tile & Brass Fixtures + Oversized Custom Master Closet /// Inspired by the Client's Love for NOLA + ART

***A Steven Allen Design + Remodel***
2019: Kitchen + Living + Closet + Bath Remodel Including Custom Shaker Cabinets with Quartz Countertops + Designer Tile & Brass Fixtures + Oversized Custom Master Closet /// Inspired by the Client's Love for NOLA + ART

This sitting area is just opposite the large kitchen. It has a large plaster fireplace, exposed beam ceiling, and terra cotta tiles on the floor. The draperies are wool sheers in a neutral color similar to the walls. A bold area rug, zebra printed upholstered ottoman, and a tree of life sculpture complete the room.

Soft light reveals every fine detail in the custom cabinetry, illuminating the way along the naturally colored floor patterns. This view shows the arched floor to ceiling windows, exposed wooden beams, built in wooden cabinetry complete with a bar fridge and the 30 foot long sliding door that opens to the outdoors.
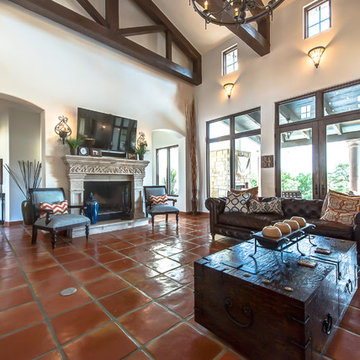
16x16 Saltillo Tile with TerraNano topcoat sealer. Exterior Cantera Stone Columns in Pinon.
Materials Supplied and Installed by Rustico Tile and Stone. Wholesale prices and Worldwide Shipping.
(512) 260-9111 / info@rusticotile.com / RusticoTile.com
Rustico Tile and Stone
Photos by Jeff Harris, Austin Imaging

We transformed this room from an outdated southwest style space to this elegant Spanish style living room. The fireplace was redesigned and an arched passage to the dining was added to better define the spaces. The balance of materials that help create this space are the old world terra cotta tiles, smooth plaster walls, hand carved stone fireplace and rough wood stained ceiling.
Furniture, decorative lighting and accessories by Irma Shaw Designs.
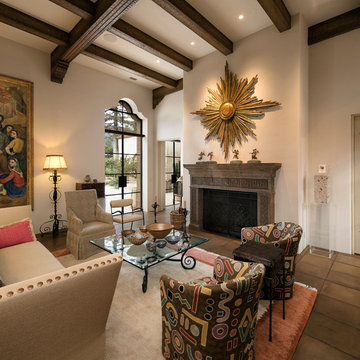
Jim Bartsch Photography
Example of a large tuscan open concept terra-cotta tile living room design in Santa Barbara with a bar, beige walls, a standard fireplace, a stone fireplace and no tv
Example of a large tuscan open concept terra-cotta tile living room design in Santa Barbara with a bar, beige walls, a standard fireplace, a stone fireplace and no tv
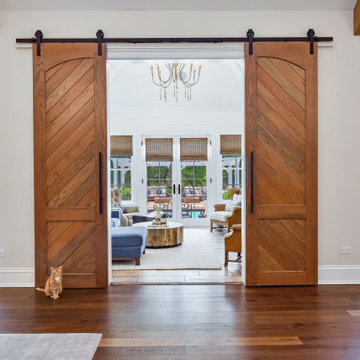
Mid-sized transitional terra-cotta tile and orange floor sunroom photo in Chicago with a standard fireplace, a stone fireplace and a standard ceiling
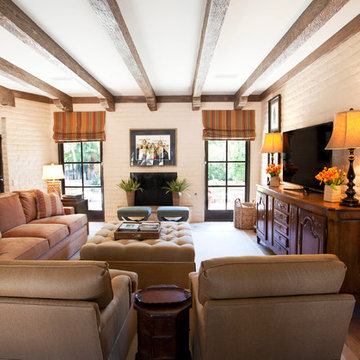
Amy E. Photography
Example of a large southwest open concept terra-cotta tile and brown floor family room design in Phoenix with beige walls, a standard fireplace, a tv stand and a brick fireplace
Example of a large southwest open concept terra-cotta tile and brown floor family room design in Phoenix with beige walls, a standard fireplace, a tv stand and a brick fireplace
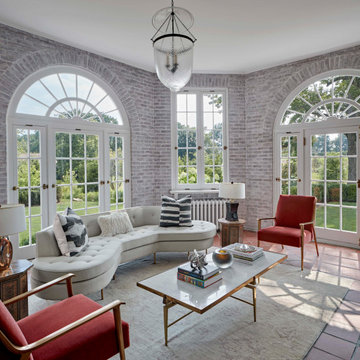
Inspiration for a timeless terra-cotta tile and red floor sunroom remodel in Other with a standard fireplace and a standard ceiling
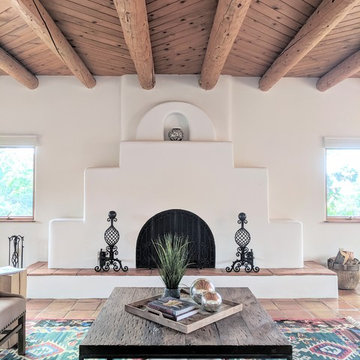
Example of a mid-sized southwest open concept terra-cotta tile and orange floor living room design in Other with white walls, a standard fireplace, a plaster fireplace and no tv
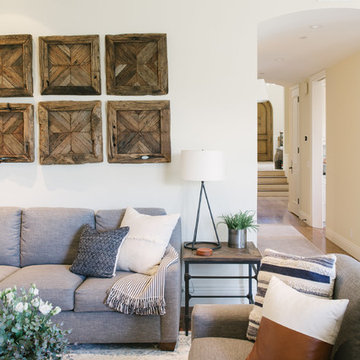
Large mountain style enclosed terra-cotta tile and brown floor family room photo in Santa Barbara with white walls, a standard fireplace, a stone fireplace and a media wall
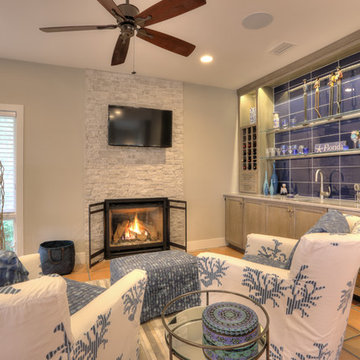
David Burghardt
Family room - mid-sized coastal open concept terra-cotta tile and red floor family room idea in Jacksonville with a bar, gray walls, a standard fireplace, a stone fireplace and a wall-mounted tv
Family room - mid-sized coastal open concept terra-cotta tile and red floor family room idea in Jacksonville with a bar, gray walls, a standard fireplace, a stone fireplace and a wall-mounted tv
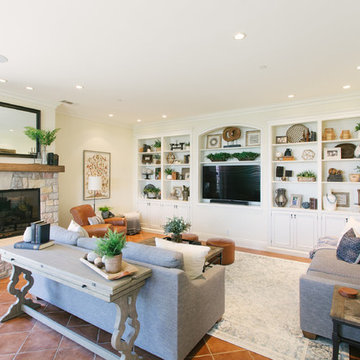
Example of a large mountain style enclosed brown floor and terra-cotta tile family room design in Santa Barbara with white walls, a standard fireplace, a stone fireplace and a media wall
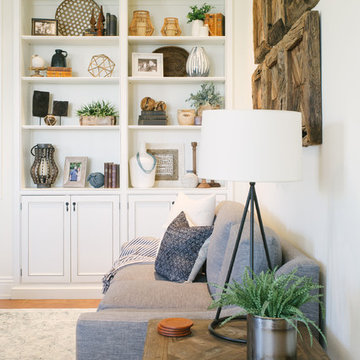
Inspiration for a large rustic enclosed terra-cotta tile and brown floor family room remodel in Santa Barbara with white walls, a standard fireplace, a stone fireplace and a media wall
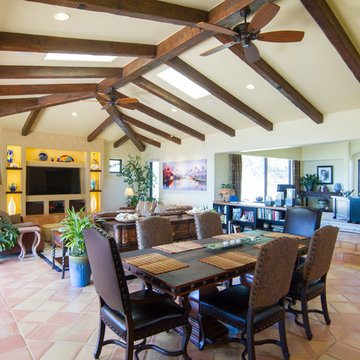
Trevor Povah Photography
Inspiration for a mid-sized mediterranean enclosed terra-cotta tile family room remodel in San Luis Obispo with beige walls, a standard fireplace, a plaster fireplace and a media wall
Inspiration for a mid-sized mediterranean enclosed terra-cotta tile family room remodel in San Luis Obispo with beige walls, a standard fireplace, a plaster fireplace and a media wall
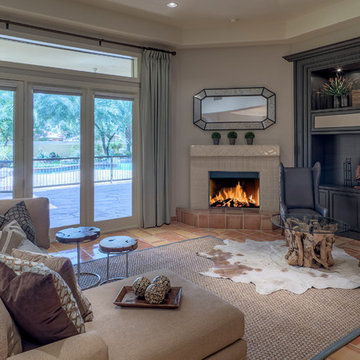
Inspiration for a mid-sized cottage open concept terra-cotta tile living room remodel in Phoenix with beige walls, a standard fireplace, a tile fireplace and no tv
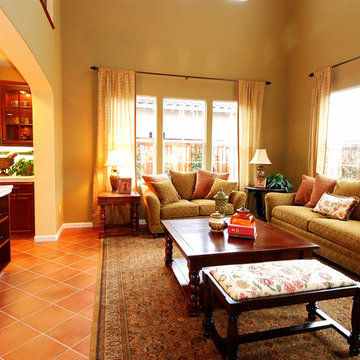
Studio Blue
Inspiration for a mid-sized timeless open concept terra-cotta tile family room remodel in Santa Barbara with beige walls, a standard fireplace and a media wall
Inspiration for a mid-sized timeless open concept terra-cotta tile family room remodel in Santa Barbara with beige walls, a standard fireplace and a media wall
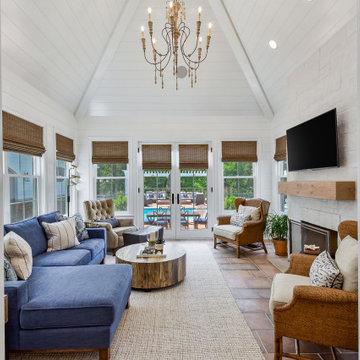
Example of a mid-sized transitional terra-cotta tile and orange floor sunroom design in Chicago with a standard fireplace, a stone fireplace and a standard ceiling
Living Space with a Standard Fireplace Ideas
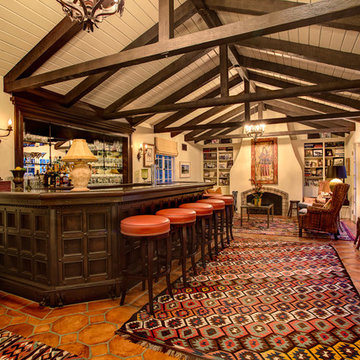
William Short
Inspiration for a large timeless terra-cotta tile family room remodel in Los Angeles with white walls, a standard fireplace and a bar
Inspiration for a large timeless terra-cotta tile family room remodel in Los Angeles with white walls, a standard fireplace and a bar
1









