Living Space with a Standard Fireplace Ideas
Refine by:
Budget
Sort by:Popular Today
781 - 800 of 242,829 photos
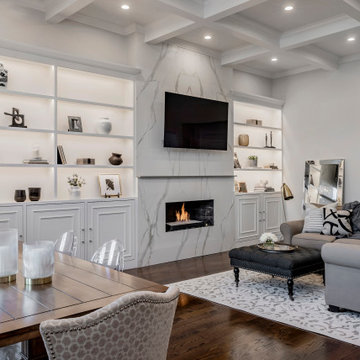
Back Bay residential photography project. Client: Boston Premier Remodeling. Photography: Keitaro Yoshioka Photography
Inspiration for a large transitional open concept medium tone wood floor, brown floor and coffered ceiling living room remodel in Boston with gray walls, a standard fireplace, a tile fireplace and a wall-mounted tv
Inspiration for a large transitional open concept medium tone wood floor, brown floor and coffered ceiling living room remodel in Boston with gray walls, a standard fireplace, a tile fireplace and a wall-mounted tv
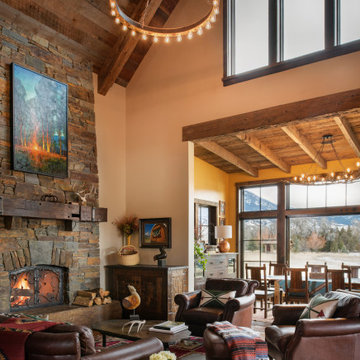
Inspiration for a huge rustic formal and open concept brown floor and wood ceiling living room remodel in Other with beige walls, a standard fireplace, a stone fireplace and no tv

Our client wanted a more open environment, so we expanded the kitchen and added a pantry along with this family room addition. We used calm, cool colors in this sophisticated space with rustic embellishments. Drapery , fabric by Kravet, upholstered furnishings by Lee Industries, cocktail table by Century, mirror by Restoration Hardware, chandeliers by Currey & Co.. Photo by Allen Russ

Large transitional formal and open concept medium tone wood floor, beige floor and shiplap wall living room photo in San Francisco with white walls, a standard fireplace, a wood fireplace surround and no tv

Living room - mid-sized traditional formal and enclosed dark wood floor and brown floor living room idea in Salt Lake City with beige walls, a standard fireplace, a brick fireplace and a tv stand
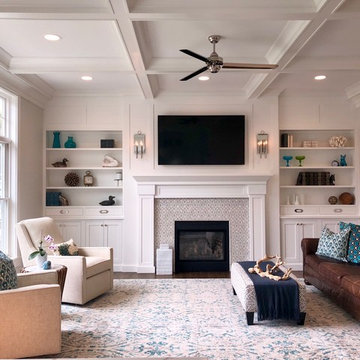
Family room - mid-sized contemporary enclosed medium tone wood floor and brown floor family room idea in Tampa with gray walls, a standard fireplace, a tile fireplace and a wall-mounted tv
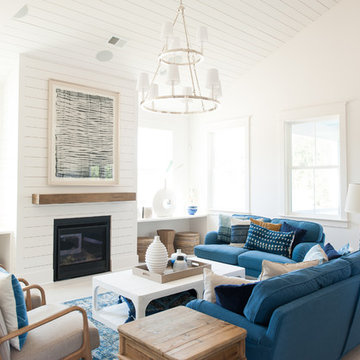
Inspiration for a coastal medium tone wood floor and brown floor living room remodel in Charleston with white walls and a standard fireplace
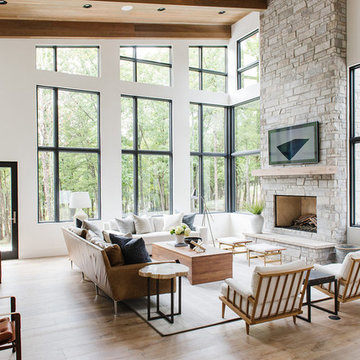
Living room - large farmhouse open concept light wood floor living room idea in Salt Lake City with white walls, a standard fireplace, a stone fireplace and a concealed tv
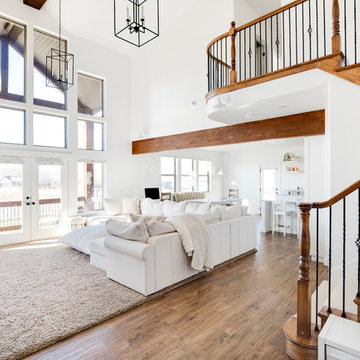
Meaghan Larsen Photographer Lisa Shearer Designer
Example of a large transitional formal and open concept porcelain tile and brown floor living room design in Salt Lake City with white walls, a standard fireplace, a wood fireplace surround and a wall-mounted tv
Example of a large transitional formal and open concept porcelain tile and brown floor living room design in Salt Lake City with white walls, a standard fireplace, a wood fireplace surround and a wall-mounted tv

Large transitional formal and enclosed dark wood floor, brown floor and coffered ceiling living room photo in New York with a standard fireplace, a stone fireplace, gray walls and a wall-mounted tv
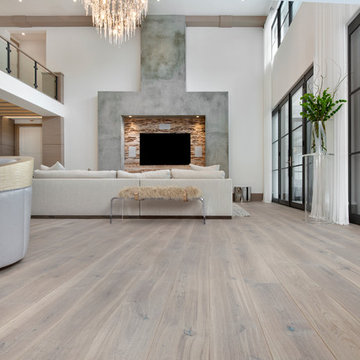
New Vogani's St. Moritz. French Oak Hardwood floor
Living room - mid-sized modern open concept light wood floor living room idea in Los Angeles with white walls, a standard fireplace and a concrete fireplace
Living room - mid-sized modern open concept light wood floor living room idea in Los Angeles with white walls, a standard fireplace and a concrete fireplace

Example of a huge trendy open concept medium tone wood floor, brown floor, exposed beam and wood wall family room design in Salt Lake City with a bar, white walls, a standard fireplace, a stone fireplace and a media wall

The layout of this colonial-style house lacked the open, coastal feel the homeowners wanted for their summer retreat. Siemasko + Verbridge worked with the homeowners to understand their goals and priorities: gourmet kitchen; open first floor with casual, connected lounging and entertaining spaces; an out-of-the-way area for laundry and a powder room; a home office; and overall, give the home a lighter and more “airy” feel. SV’s design team reprogrammed the first floor to successfully achieve these goals.
SV relocated the kitchen to what had been an underutilized family room and moved the dining room to the location of the existing kitchen. This shift allowed for better alignment with the existing living spaces and improved flow through the rooms. The existing powder room and laundry closet, which opened directly into the dining room, were moved and are now tucked in a lower traffic area that connects the garage entrance to the kitchen. A new entry closet and home office were incorporated into the front of the house to define a well-proportioned entry space with a view of the new kitchen.
By making use of the existing cathedral ceilings, adding windows in key locations, removing very few walls, and introducing a lighter color palette with contemporary materials, this summer cottage now exudes the light and airiness this home was meant to have.
© Dan Cutrona Photography
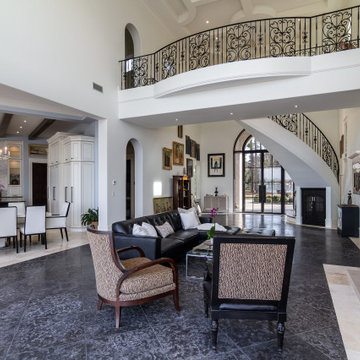
Tuscan open concept gray floor living room photo in Charlotte with white walls and a standard fireplace
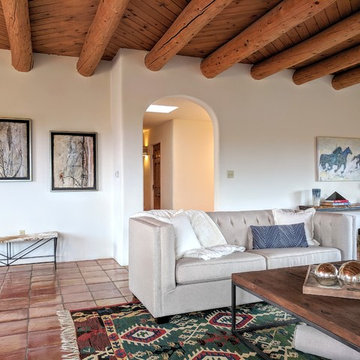
Example of a mid-sized southwest open concept terra-cotta tile and orange floor living room design in Other with white walls, a standard fireplace, a plaster fireplace and no tv
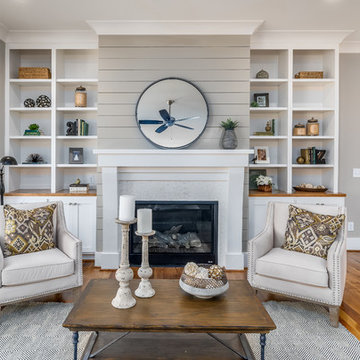
Photography: Christopher Jones Photography / Builder: Reward Builders
Country formal and open concept medium tone wood floor and brown floor living room photo in Raleigh with gray walls and a standard fireplace
Country formal and open concept medium tone wood floor and brown floor living room photo in Raleigh with gray walls and a standard fireplace

Photography by Stacy Bass. www.stacybassphotography.com
Example of a mid-sized beach style open concept medium tone wood floor and brown floor living room library design in New York with gray walls, a standard fireplace, a wall-mounted tv and a concrete fireplace
Example of a mid-sized beach style open concept medium tone wood floor and brown floor living room library design in New York with gray walls, a standard fireplace, a wall-mounted tv and a concrete fireplace
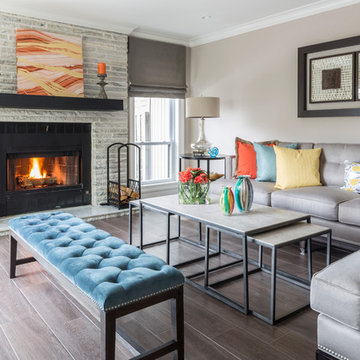
Jennifer Scully Designs
Example of a transitional formal dark wood floor living room design in New York with beige walls, a standard fireplace and a tile fireplace
Example of a transitional formal dark wood floor living room design in New York with beige walls, a standard fireplace and a tile fireplace
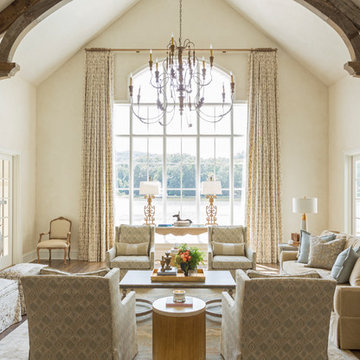
A timeless serene sitting space with a hand painted wood mantel that conceals the TV to add a second view of the water.
Photography: Rett Peek
Game room - large traditional open concept medium tone wood floor and brown floor game room idea in Little Rock with white walls, a standard fireplace, a wood fireplace surround and a concealed tv
Game room - large traditional open concept medium tone wood floor and brown floor game room idea in Little Rock with white walls, a standard fireplace, a wood fireplace surround and a concealed tv
Living Space with a Standard Fireplace Ideas
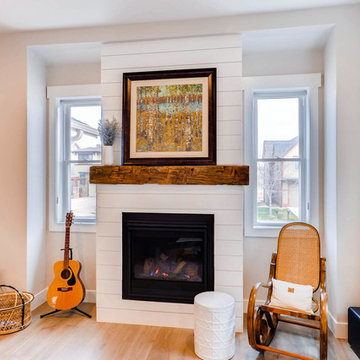
Gas fireplace with shiplap trim detail that runs to the ceiling. The mantle is made from a reclaimed hand hewn wood beam. The windows are trimmed out in a simple craftsman like style.
40









