Living Space with Orange Walls and a Standard Fireplace Ideas
Refine by:
Budget
Sort by:Popular Today
1 - 20 of 646 photos
Item 1 of 3

Working with a long time resident, creating a unified look out of the varied styles found in the space while increasing the size of the home was the goal of this project.
Both of the home’s bathrooms were renovated to further the contemporary style of the space, adding elements of color as well as modern bathroom fixtures. Further additions to the master bathroom include a frameless glass door enclosure, green wall tiles, and a stone bar countertop with wall-mounted faucets.
The guest bathroom uses a more minimalistic design style, employing a white color scheme, free standing sink and a modern enclosed glass shower.
The kitchen maintains a traditional style with custom white kitchen cabinets, a Carrera marble countertop, banquet seats and a table with blue accent walls that add a splash of color to the space.
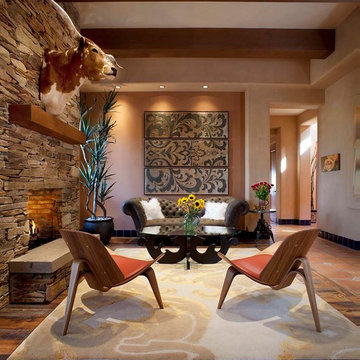
Michael Woodall
Example of a mid-sized trendy living room design in Phoenix with orange walls, a standard fireplace and a stone fireplace
Example of a mid-sized trendy living room design in Phoenix with orange walls, a standard fireplace and a stone fireplace
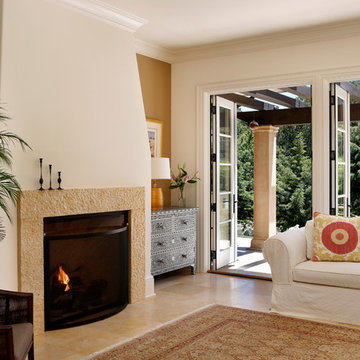
Photo Credit: Bernard Andre
Inspiration for a mediterranean living room remodel in San Francisco with orange walls and a standard fireplace
Inspiration for a mediterranean living room remodel in San Francisco with orange walls and a standard fireplace
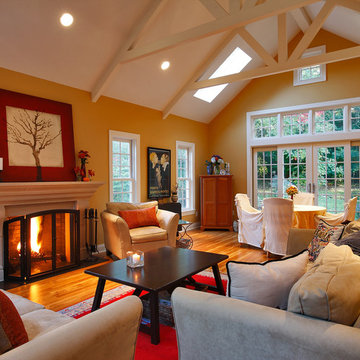
olson photographic
Family room - large transitional enclosed medium tone wood floor family room idea in Bridgeport with a standard fireplace, a stone fireplace and orange walls
Family room - large transitional enclosed medium tone wood floor family room idea in Bridgeport with a standard fireplace, a stone fireplace and orange walls
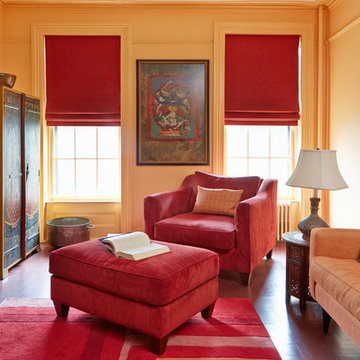
Mentis Photography Inc
Inspiration for a transitional enclosed painted wood floor family room remodel in New York with orange walls, a standard fireplace, a stone fireplace and a wall-mounted tv
Inspiration for a transitional enclosed painted wood floor family room remodel in New York with orange walls, a standard fireplace, a stone fireplace and a wall-mounted tv
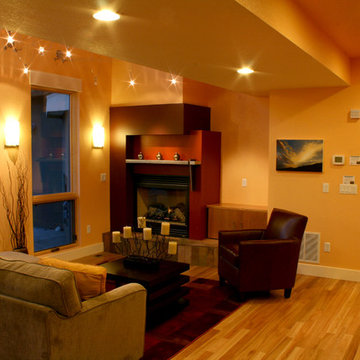
Example of a trendy open concept medium tone wood floor family room design in Denver with orange walls, a standard fireplace and no tv
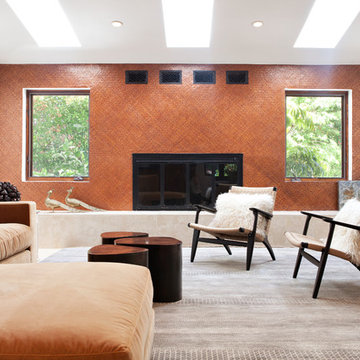
A natural, modern aesthetic made perfect sense for this client, a bi-coastal couple who love to entertain outside. We chose art, furniture and finishings that are harmonious with a nature lover’s lifestyle.
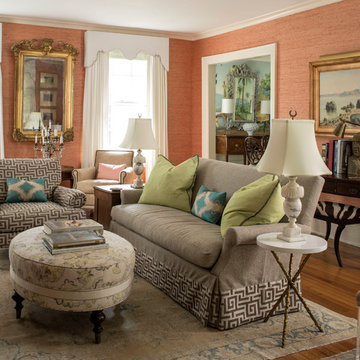
Photo by John Bessler
Large elegant open concept and formal light wood floor living room photo in Raleigh with orange walls, a standard fireplace and a wood fireplace surround
Large elegant open concept and formal light wood floor living room photo in Raleigh with orange walls, a standard fireplace and a wood fireplace surround
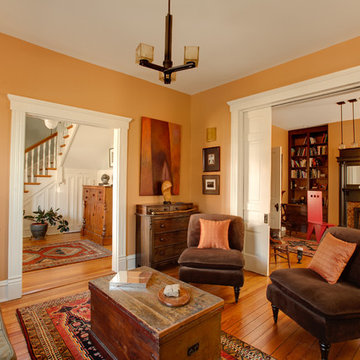
The original columned wood mantel with tile surround and mirror were stripped of paint and restored to its stained wood finish. Book shelves were added, creating a cozy new living room/library.
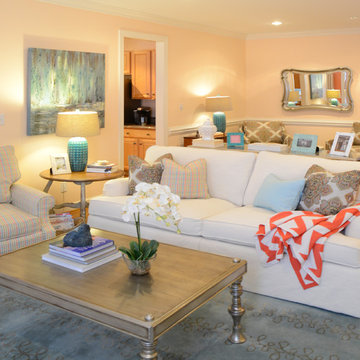
Inspiration for a mid-sized eclectic enclosed light wood floor family room remodel in Raleigh with orange walls, a standard fireplace and a tv stand
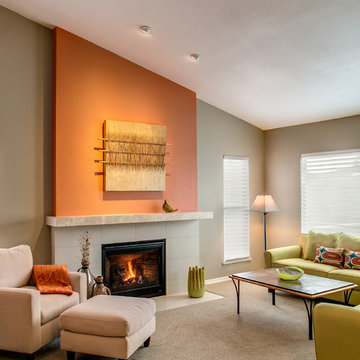
© Marie-Dominique Verdier
Example of a transitional carpeted and beige floor living room design in Phoenix with orange walls and a standard fireplace
Example of a transitional carpeted and beige floor living room design in Phoenix with orange walls and a standard fireplace
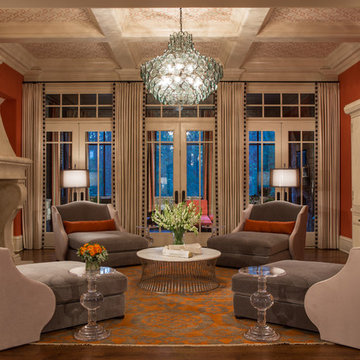
Scott Moore Photography
Inspiration for a large transitional open concept medium tone wood floor living room remodel in Atlanta with orange walls, a standard fireplace, a stone fireplace and a concealed tv
Inspiration for a large transitional open concept medium tone wood floor living room remodel in Atlanta with orange walls, a standard fireplace, a stone fireplace and a concealed tv
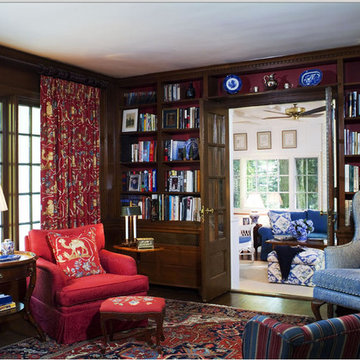
TOMI, photographer.
Library with wonderful old pine paneling in entire room. The back of the bookcases were painted red to bring the color into the rest of the room. Whimsical red, blue and beige curtains were used to bring some humor into this lovely library. Chairs were recovered when the client moved into this house. The blue in this room leads you into the blue and white sunroom beyond.
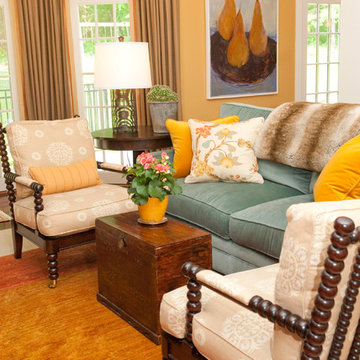
Rosemary Tufankjian
Example of a large open concept dark wood floor living room design in Boston with orange walls, a standard fireplace, a stone fireplace and a media wall
Example of a large open concept dark wood floor living room design in Boston with orange walls, a standard fireplace, a stone fireplace and a media wall
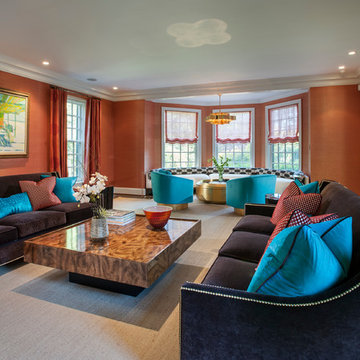
A grand home on Philadelphia's Main Line receives a freshening up when clients buy an old home and bring in their previous traditional furnishings but add lots of new contemporary and colorful furnishings to bring the house up to date. Colorful walls left by the previous owner are toned down with two brown velvet sofas and then energized with aqua velvet furnishings. Jay Greene photography
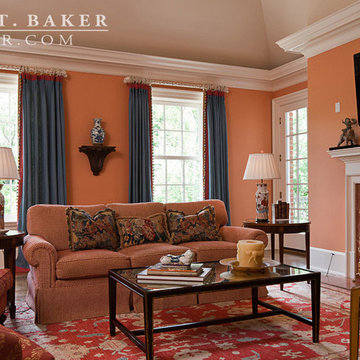
James Lockheart photo
Living room - large traditional enclosed dark wood floor living room idea in Atlanta with orange walls, a standard fireplace and a wood fireplace surround
Living room - large traditional enclosed dark wood floor living room idea in Atlanta with orange walls, a standard fireplace and a wood fireplace surround
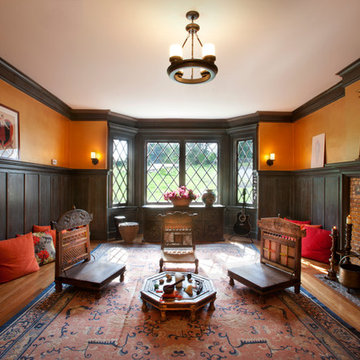
Elegant medium tone wood floor family room photo in New York with orange walls and a standard fireplace
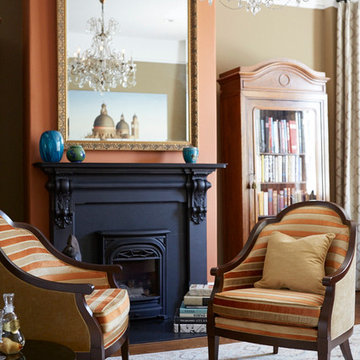
Liz Daly
Living room - mid-sized traditional formal and enclosed medium tone wood floor living room idea in San Francisco with orange walls, a standard fireplace, a metal fireplace and no tv
Living room - mid-sized traditional formal and enclosed medium tone wood floor living room idea in San Francisco with orange walls, a standard fireplace, a metal fireplace and no tv
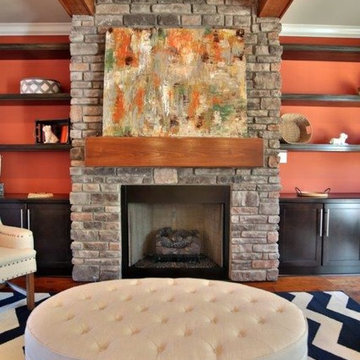
Jagoe Homes, Inc.
Project: Enclave at Glen Lakes, Ronald Reagan Craftsman Home.
Location: Louisville, Kentucky. Site: EGL 40.
Inspiration for a large transitional open concept family room remodel in Louisville with orange walls, a standard fireplace, a stone fireplace and a wall-mounted tv
Inspiration for a large transitional open concept family room remodel in Louisville with orange walls, a standard fireplace, a stone fireplace and a wall-mounted tv
Living Space with Orange Walls and a Standard Fireplace Ideas
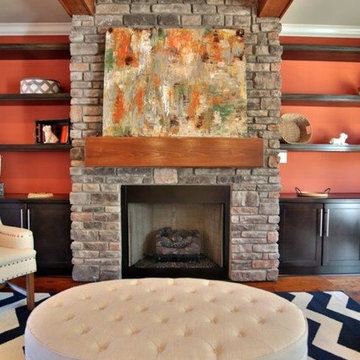
Jagoe Homes, Inc.
Project: Enclave at Glen Lakes, Ronald Reagan Craftsman Model Home.
Location: Louisville, Kentucky. Site: EGL 40.
Large transitional open concept family room photo in Louisville with orange walls, a standard fireplace, a stone fireplace and a wall-mounted tv
Large transitional open concept family room photo in Louisville with orange walls, a standard fireplace, a stone fireplace and a wall-mounted tv
1









