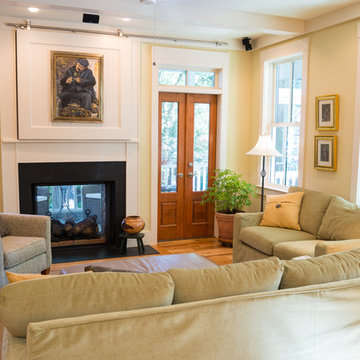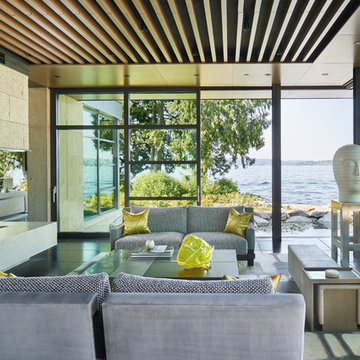Living Space with a Two-Sided Fireplace Ideas
Refine by:
Budget
Sort by:Popular Today
621 - 640 of 16,446 photos

The 4415 HO See-Thru gas fireplace represents Fireplace X’s most transitional and modern linear gas fireplace yet – offering the best in home heating and style, but with double the fire view. This contemporary gas fireplace features a sleek, linear profile with a long row of dancing flames over a bed of glowing, under-lit crushed glass. The dynamic see-thru design gives you double the amount of fire viewing of this fireplace is perfect for serving as a stylish viewing window between two rooms, or provides a breathtaking display of fire to the center of large rooms and living spaces. The 4415 ST gas fireplace is also an impressive high output heater that features built-in fans which allow you to heat up to 2,100 square feet.
The 4415 See-Thru linear gas fireplace is truly the finest see-thru gas fireplace available, in all areas of construction, quality and safety features. This gas fireplace is built with superior craftsmanship to extremely high standards at our factory in Mukilteo, Washington. From the heavy duty welded 14-gauge steel fireplace body, to the durable welded frame surrounding the neoceramic glass, you can actually see the level of quality in our materials and workmanship. Installed over the high clarity glass is a nearly invisible 2015 ANSI-compliant safety screen.

Willoughby Way Great Room with Massive Stone Fireplace by Charles Cunniffe Architects http://cunniffe.com/projects/willoughby-way/ Photo by David O. Marlow
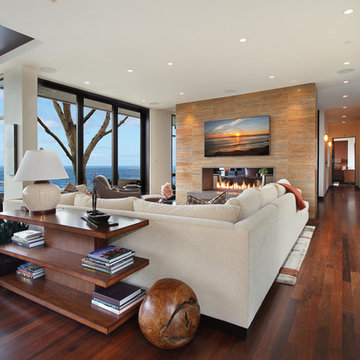
Large trendy open concept family room photo in Orange County with a two-sided fireplace and white walls

This lovely room is found on the other side of the two-sided fireplace and is encased in glass on 3 sides. Marvin Integrity windows and Marvin doors are trimmed out in White Dove, which compliments the ceiling's shiplap and the white overgrouted stone fireplace. Its a lovely place to relax at any time of the day!
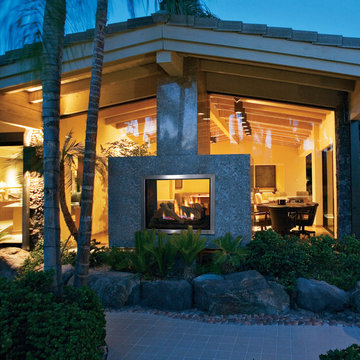
With its flush hearth floor design, dramatic flame and ember bed presentation along with industry leading heating performance, the Montebello DLX ST provides multiple possibilities for making your living area warm and inviting.
• Dramatic louverless construction gives the fireplace a clean, traditional masonry look and provides the ability to finish right up to the opening.
• Tall ceramic-glass opening provides an exceptional view of the logs and flame.
• The high-definition charred split-oak log set is cast from real wood for an authentic look.
• Platinum embers enhance the glow of the fire.
• Light- and dark-tinted outdoor kits trimmed in stainless steel are available for indoor/outdoor application. The dark-tinted version provides enhanced ambiance from inside the room by creating an infinity effect while reducing glare from the outside environment.
• Outdoor window kit tested and listed to ASTM commercial window standard for air infiltration, water resistance, structural integrity and thermal resistance (U-Value/CRF).
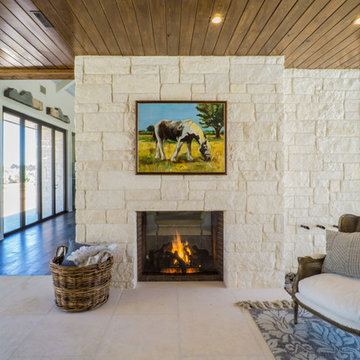
The Vineyard Farmhouse in the Peninsula at Rough Hollow. This 2017 Greater Austin Parade Home was designed and built by Jenkins Custom Homes. Cedar Siding and the Pine for the soffits and ceilings was provided by TimberTown.
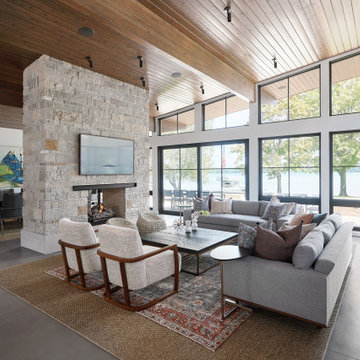
Inspiration for a huge contemporary open concept concrete floor and gray floor living room remodel in Grand Rapids with a two-sided fireplace and a wall-mounted tv
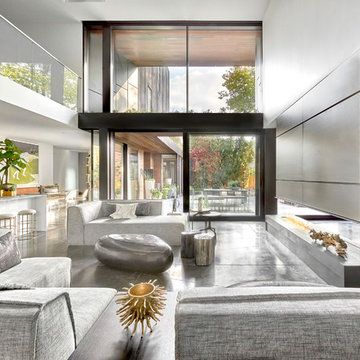
Tony Soluri
Large trendy enclosed concrete floor and gray floor living room photo in Chicago with white walls, a two-sided fireplace and a concealed tv
Large trendy enclosed concrete floor and gray floor living room photo in Chicago with white walls, a two-sided fireplace and a concealed tv

This 5687 sf home was a major renovation including significant modifications to exterior and interior structural components, walls and foundations. Included were the addition of several multi slide exterior doors, windows, new patio cover structure with master deck, climate controlled wine room, master bath steam shower, 4 new gas fireplace appliances and the center piece- a cantilever structural steel staircase with custom wood handrail and treads.
A complete demo down to drywall of all areas was performed excluding only the secondary baths, game room and laundry room where only the existing cabinets were kept and refinished. Some of the interior structural and partition walls were removed. All flooring, counter tops, shower walls, shower pans and tubs were removed and replaced.
New cabinets in kitchen and main bar by Mid Continent. All other cabinetry was custom fabricated and some existing cabinets refinished. Counter tops consist of Quartz, granite and marble. Flooring is porcelain tile and marble throughout. Wall surfaces are porcelain tile, natural stacked stone and custom wood throughout. All drywall surfaces are floated to smooth wall finish. Many electrical upgrades including LED recessed can lighting, LED strip lighting under cabinets and ceiling tray lighting throughout.
The front and rear yard was completely re landscaped including 2 gas fire features in the rear and a built in BBQ. The pool tile and plaster was refinished including all new concrete decking.

Inspiration for a transitional formal and enclosed black floor living room remodel in DC Metro with gray walls, a two-sided fireplace and a plaster fireplace
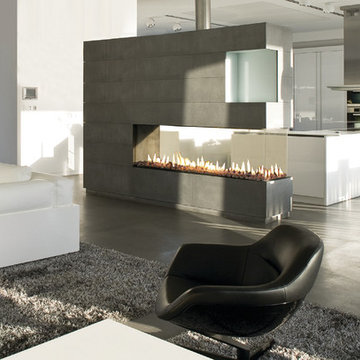
Example of a minimalist open concept concrete floor and gray floor living room design in San Francisco with white walls and a two-sided fireplace
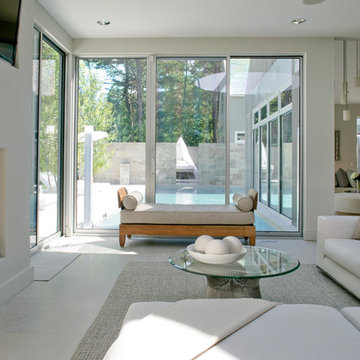
A stunning farmhouse styled home is given a light and airy contemporary design! Warm neutrals, clean lines, and organic materials adorn every room, creating a bright and inviting space to live.
The rectangular swimming pool, library, dark hardwood floors, artwork, and ornaments all entwine beautifully in this elegant home.
Project Location: The Hamptons. Project designed by interior design firm, Betty Wasserman Art & Interiors. From their Chelsea base, they serve clients in Manhattan and throughout New York City, as well as across the tri-state area and in The Hamptons.
For more about Betty Wasserman, click here: https://www.bettywasserman.com/
To learn more about this project, click here: https://www.bettywasserman.com/spaces/modern-farmhouse/
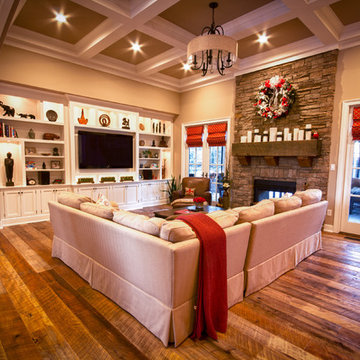
Wise Shots
Inspiration for a rustic open concept dark wood floor living room remodel in Louisville with a two-sided fireplace, a stone fireplace and a media wall
Inspiration for a rustic open concept dark wood floor living room remodel in Louisville with a two-sided fireplace, a stone fireplace and a media wall
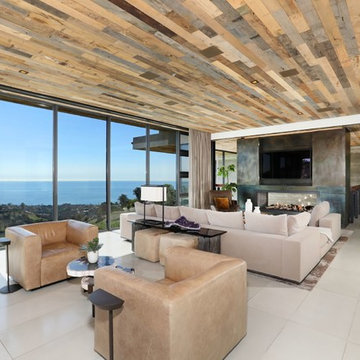
Inspiration for a large contemporary formal and open concept porcelain tile and beige floor living room remodel in Orange County with a two-sided fireplace, a metal fireplace and a media wall
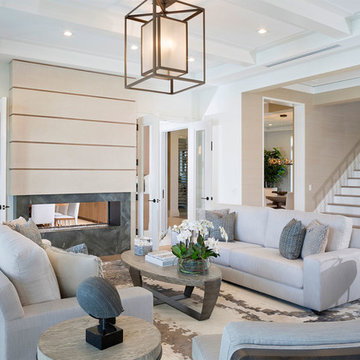
Living Room
Inspiration for a mid-sized transitional formal and open concept medium tone wood floor and brown floor living room remodel in Other with white walls, a two-sided fireplace, a concrete fireplace and no tv
Inspiration for a mid-sized transitional formal and open concept medium tone wood floor and brown floor living room remodel in Other with white walls, a two-sided fireplace, a concrete fireplace and no tv
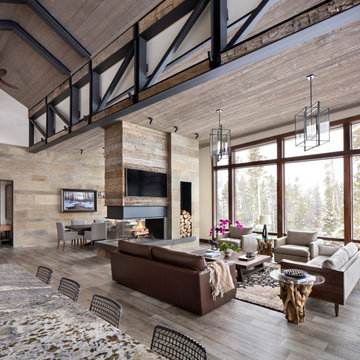
Inspiration for a rustic open concept dark wood floor and exposed beam living room remodel in Other with a two-sided fireplace and a stone fireplace

Large danish open concept light wood floor and beige floor family room library photo in San Diego with white walls, a two-sided fireplace, a plaster fireplace and a wall-mounted tv
Living Space with a Two-Sided Fireplace Ideas
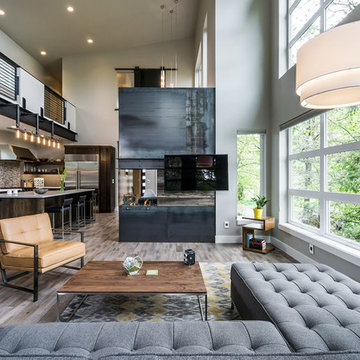
KuDa Photography
Inspiration for a large modern open concept medium tone wood floor living room remodel in Other with gray walls, a two-sided fireplace and a wall-mounted tv
Inspiration for a large modern open concept medium tone wood floor living room remodel in Other with gray walls, a two-sided fireplace and a wall-mounted tv
32










