Living Space with a Corner Fireplace and a Brick Fireplace Ideas
Refine by:
Budget
Sort by:Popular Today
1 - 20 of 1,460 photos
Item 1 of 4

Living room furnishing and remodel
Example of a small mid-century modern open concept medium tone wood floor, brown floor and shiplap ceiling living room design in Los Angeles with white walls, a corner fireplace, a brick fireplace and a corner tv
Example of a small mid-century modern open concept medium tone wood floor, brown floor and shiplap ceiling living room design in Los Angeles with white walls, a corner fireplace, a brick fireplace and a corner tv
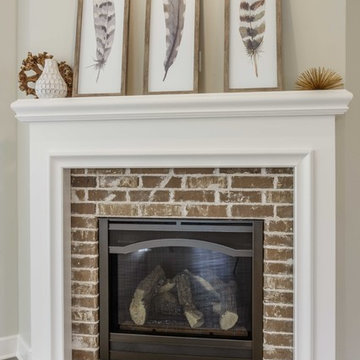
Open living room with Bergamo Collection by Bella Cera French Oak wood floors.
Living room - large transitional open concept and formal dark wood floor living room idea in Austin with beige walls, a corner fireplace and a brick fireplace
Living room - large transitional open concept and formal dark wood floor living room idea in Austin with beige walls, a corner fireplace and a brick fireplace
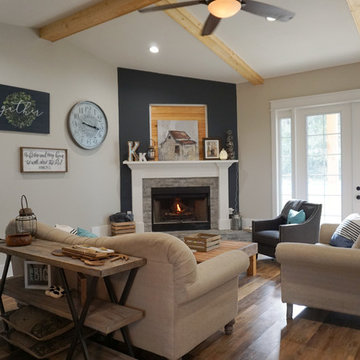
Example of a mid-sized cottage open concept vinyl floor and brown floor living room design with gray walls, a corner fireplace and a brick fireplace
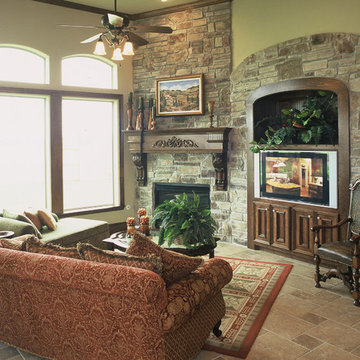
This room is the very definition of charm, functionality & luxury without any of the stuffiness. You can picture a family here, and smile imagining the many wonderful memories that will be made. The design team at Houston based Frontier Custom Builders, Inc have mastered the art of designing fine living spaces that are in truth livable. Rooms like this one are not only cosmetically pleasing to the eye, but also functional. It is so important when designing and building a custom home to not loose sight of the main functions of each room in the home. We believe that you don't have to compromise style for charm. You really can have the best of both with a custom home by Frontier.

Mid-Century Modern Restoration
Mid-sized 1950s open concept white floor, exposed beam and wood wall living room photo in Minneapolis with white walls, a corner fireplace and a brick fireplace
Mid-sized 1950s open concept white floor, exposed beam and wood wall living room photo in Minneapolis with white walls, a corner fireplace and a brick fireplace
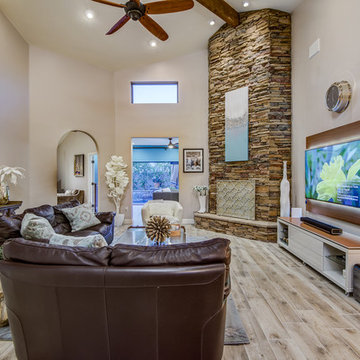
House built in 1992 by Malouf. Refer to the BEFORE photos. I pretty much gutted it. In this room, I painted, new floors, created the square walkway that is under the window to the left of the fireplace into the other room. It was a window opening to that room. Left the stacked stone fireplace and wood ceiling beam, ran electrical and added ceiling fan. Replaced the tiny Lutron ceiling lights with LED recessed cans. Chose floor style and colors that would go with the brick and beams which I left in original condition. PHOTO CREDIT: STEPHEN MILLER OF ARIZONA LISTING PROS
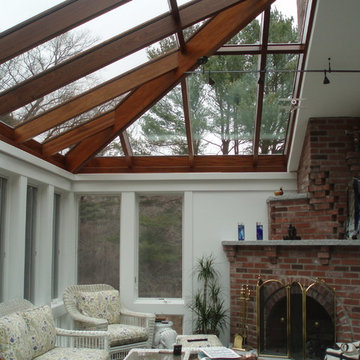
This contemporary conservatory located in Hamilton, Massachusetts features our solid Sapele mahogany custom glass roof system and Andersen 400 series casement windows and doors.
Our client desired a space that would offer an outdoor feeling alongside unique and luxurious additions such as a corner fireplace and custom accent lighting. The combination of the full glass wall façade and hip roof design provides tremendous light levels during the day, while the fully functional fireplace and warm lighting creates an amazing atmosphere at night. This pairing is truly the best of both worlds and is exactly what our client had envisioned.
Acting as the full service design/build firm, Sunspace Design, Inc. poured the full basement foundation for utilities and added storage. Our experienced craftsmen added an exterior deck for outdoor dining and direct access to the backyard. The new space has eleven operable windows as well as air conditioning and heat to provide year-round comfort. A new set of French doors provides an elegant transition from the existing house while also conveying light to the adjacent rooms. Sunspace Design, Inc. worked closely with the client and Siemasko + Verbridge Architecture in Beverly, Massachusetts to develop, manage and build every aspect of this beautiful project. As a result, the client can now enjoy a warm fire while watching the winter snow fall outside.
The architectural elements of the conservatory are bolstered by our use of high performance glass with excellent light transmittance, solar control, and insulating values. Sunspace Design, Inc. has unlimited design capabilities and uses all in-house craftsmen to manufacture and build its conservatories, orangeries, and sunrooms as well as its custom skylights and roof lanterns. Using solid conventional wall framing along with the best windows and doors from top manufacturers, we can easily blend these spaces with the design elements of each individual home.
For architects and designers we offer an excellent service that enables the architect to develop the concept while we provide the technical drawings to transform the idea to reality. For builders, we can provide the glass portion of a project while they perform all of the traditional construction, just as they would on any project. As craftsmen and builders ourselves, we work with these groups to create seamless transition between their work and ours.
For more information on our company, please visit our website at www.sunspacedesign.com and follow us on facebook at www.facebook.com/sunspacedesigninc
Photography: Brian O'Connor
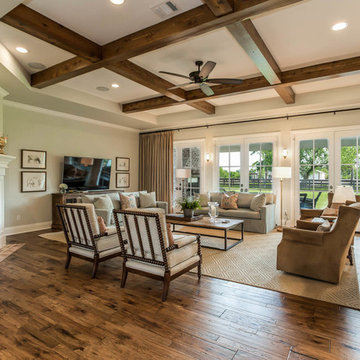
Jancy Ervin Interiors
Cottage open concept medium tone wood floor and brown floor living room photo in Houston with beige walls, a corner fireplace, a brick fireplace and a wall-mounted tv
Cottage open concept medium tone wood floor and brown floor living room photo in Houston with beige walls, a corner fireplace, a brick fireplace and a wall-mounted tv
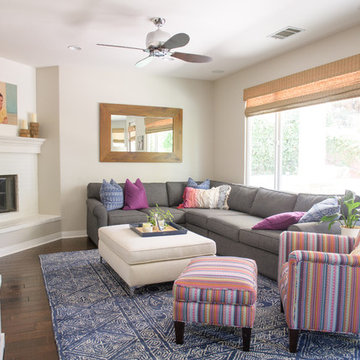
Family room - transitional dark wood floor and brown floor family room idea in San Diego with gray walls, a corner fireplace, a brick fireplace and a media wall
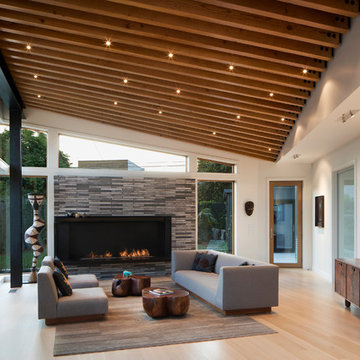
Tom Bonner
Example of a large trendy open concept light wood floor living room design in Los Angeles with white walls, a corner fireplace and a brick fireplace
Example of a large trendy open concept light wood floor living room design in Los Angeles with white walls, a corner fireplace and a brick fireplace
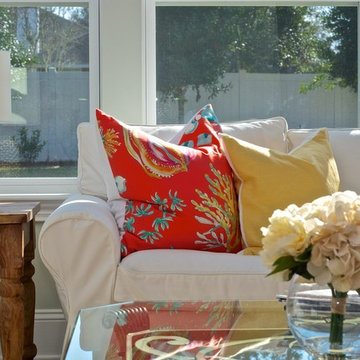
Pops of tangerine and yellow on a white slipcovered sofa creates a bright and happy family room. Home Staging by Melissa Marro in Andy Reynolds Homes, Hunters Creek, St Johns, FL. Wally Sears Photography
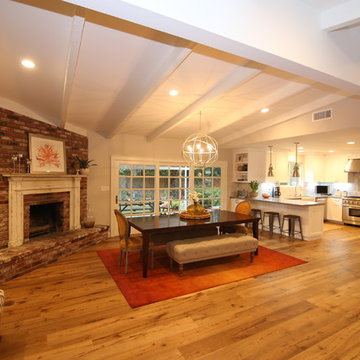
Dining room with modern lightning fixture, high beam ceiling.
Example of a huge minimalist open concept medium tone wood floor and brown floor living room design in Los Angeles with beige walls, a corner fireplace, a brick fireplace, no tv and a bar
Example of a huge minimalist open concept medium tone wood floor and brown floor living room design in Los Angeles with beige walls, a corner fireplace, a brick fireplace, no tv and a bar
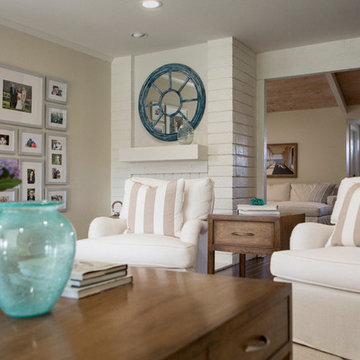
The newly remodeled family room has new hardwood floors and French doors which lead out to a large backyard patio. The custom upholstered armchairs and sofa are in cream colors with patterned pillows, lending to the nautical beach theme. A custom cocktail table and side tables were designed specifically for this home. The new open floor plan makes the family room visible from the entry and open to the kitchen. The backside of the fireplace has a hint to the nautical theme with white painted wood and new nickel fireplace doors. The room is finished with a custom area rug and custom roman shades which are operated by a remote system.
Photo credit: Stephanie Swartz
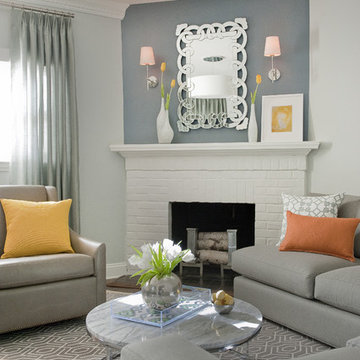
Colorful accents created a playful feel for a sophisticated young family. Elegant elements of antique mirrors, sparkling crystal and gleaming marble beautifully complement the historic architectural details of the home with a modern interpretation.
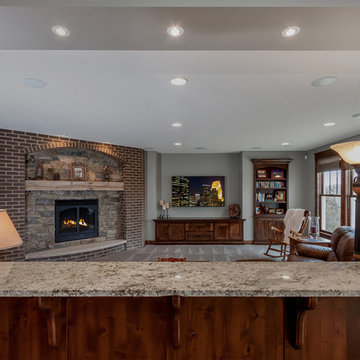
Example of a large cottage open concept carpeted and beige floor living room design in Minneapolis with gray walls, a corner fireplace, a brick fireplace and a wall-mounted tv
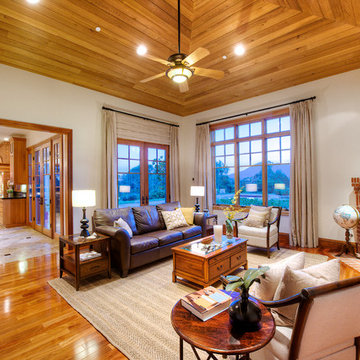
On a private over 2.5 acre knoll overlooking San Francisco Bay is one of the exceptional properties of Marin. Built in 2004, this over 5,000 sq. ft Craftsman features 5 Bedrooms and 4.5 Baths. Truly a trophy property, it seamlessly combines the warmth of traditional design with contemporary function. Mt. Tamalpais and bay vistas abound from the large bluestone patio with built-in barbecue overlooking the sparkling pool and spa. Prolific native landscaping surrounds a generous lawn with meandering pathways and secret, tranquil garden hideaways. This special property offers gracious amenities both indoors and out in a resort-like atmosphere. This thoughtfully designed home takes in spectacular views from every window. The two story entry leads to formal and informal rooms with ten foot ceilings plus a vaulted panel ceiling in the family room. Natural stone, rich woods and top-line appliances are featured throughout. There is a 1,000 bottle wine cellar with tasting area. Located in the highly desirable and picturesque Country Club area, the property is near boating, hiking, biking, great shopping, fine dining and award-winning schools. There is easy access to Highway 101, San Francisco and entire Bay Area.
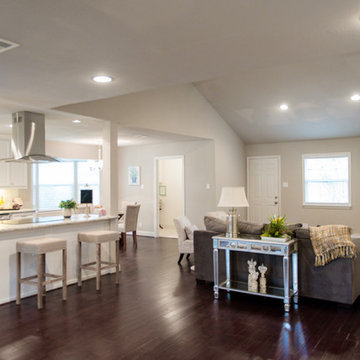
shutterwhale, www.shutterwhale.com
Inspiration for a mid-sized contemporary open concept dark wood floor family room remodel in Houston with gray walls, a corner fireplace, a brick fireplace and a wall-mounted tv
Inspiration for a mid-sized contemporary open concept dark wood floor family room remodel in Houston with gray walls, a corner fireplace, a brick fireplace and a wall-mounted tv
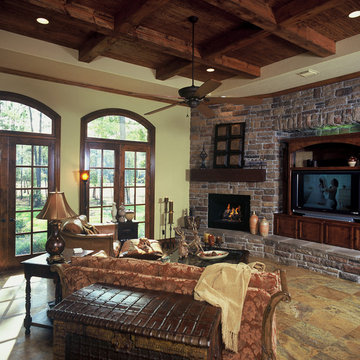
Rustic styles like the one pictured in this custom home by Frontier are growing in popularity particularly because the style is very naturally harmonious and romantic. Here Frontier Custom Builders created a very masculine feeling space with very feminine accents. Its a tale as old as time, & a blend that is not easily executed, but when done correctly you are left with a timeless work of art.
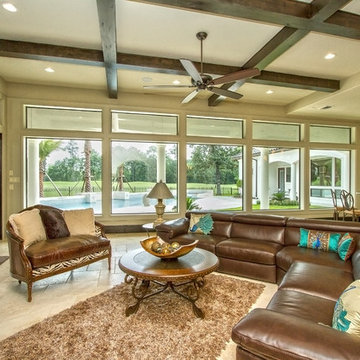
Example of a large tuscan open concept travertine floor family room design in Houston with beige walls, a corner fireplace, a brick fireplace and a wall-mounted tv
Living Space with a Corner Fireplace and a Brick Fireplace Ideas
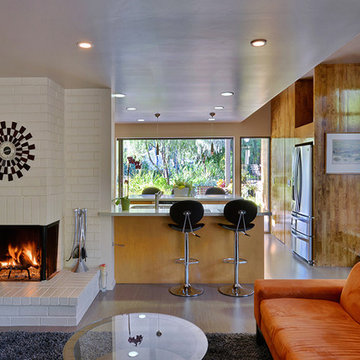
The family room has floor to ceiling windows on two sides and views into the kitchen on the third side.
Mid-sized 1950s open concept medium tone wood floor family room photo in San Diego with white walls, a corner fireplace and a brick fireplace
Mid-sized 1950s open concept medium tone wood floor family room photo in San Diego with white walls, a corner fireplace and a brick fireplace
1









